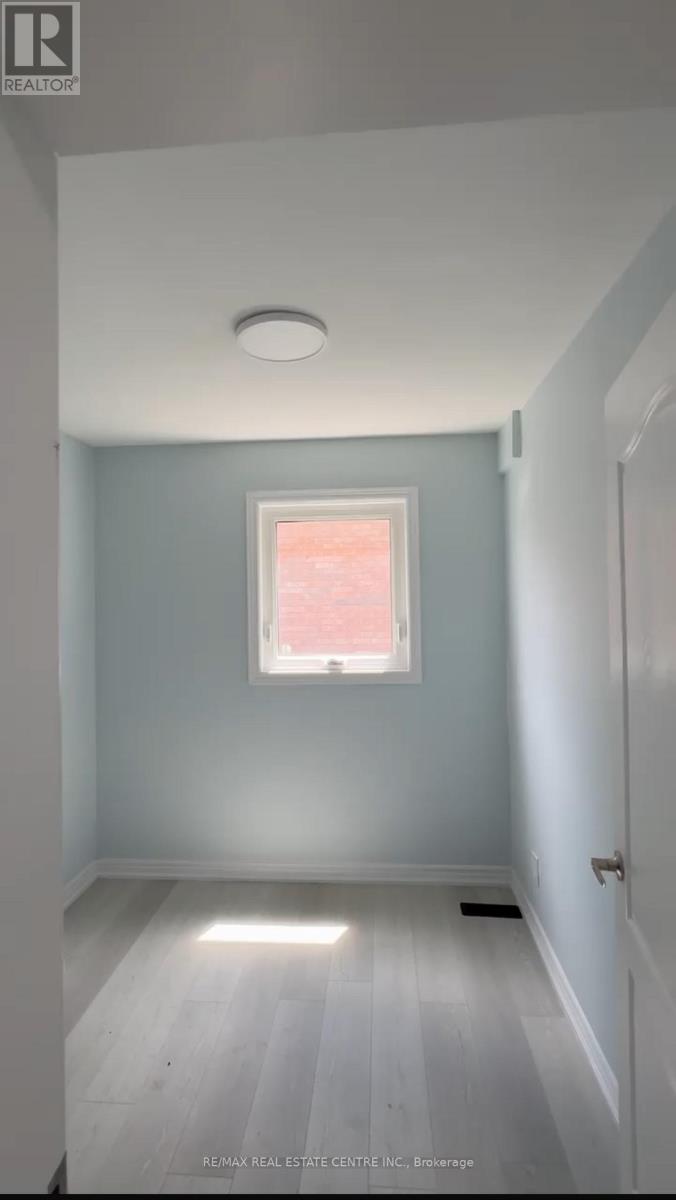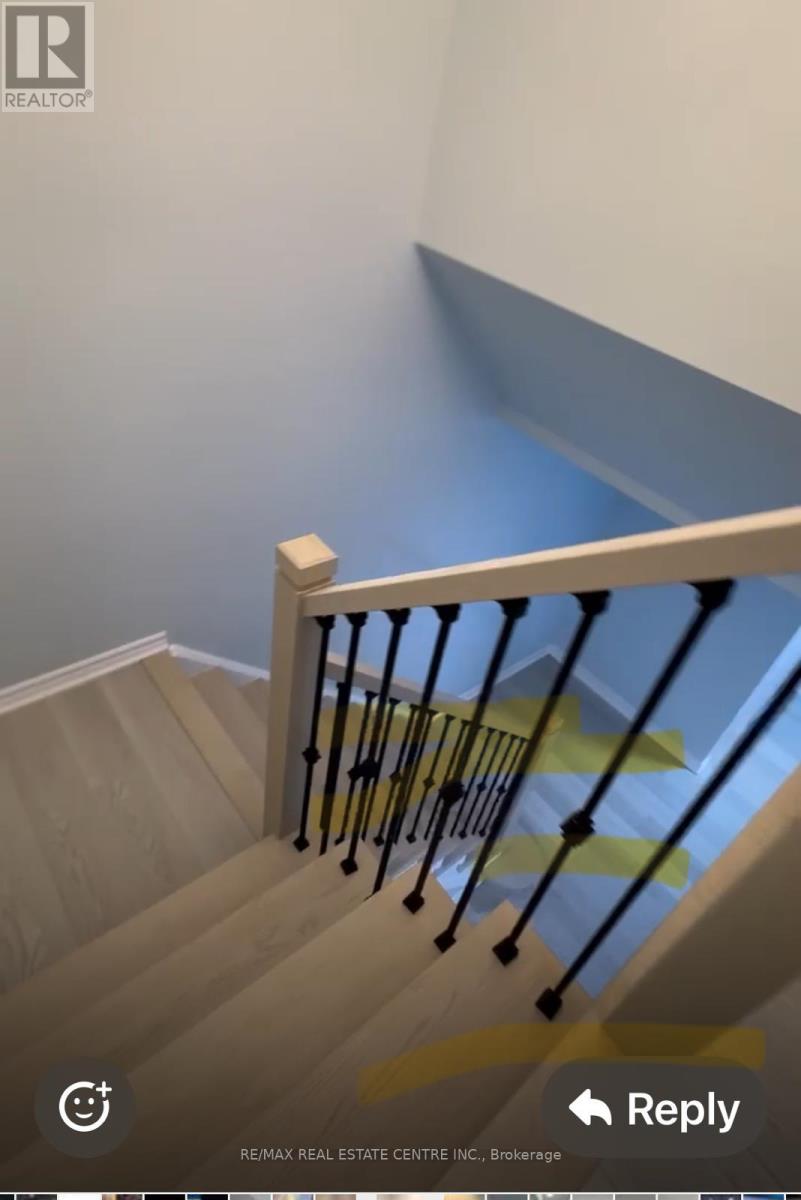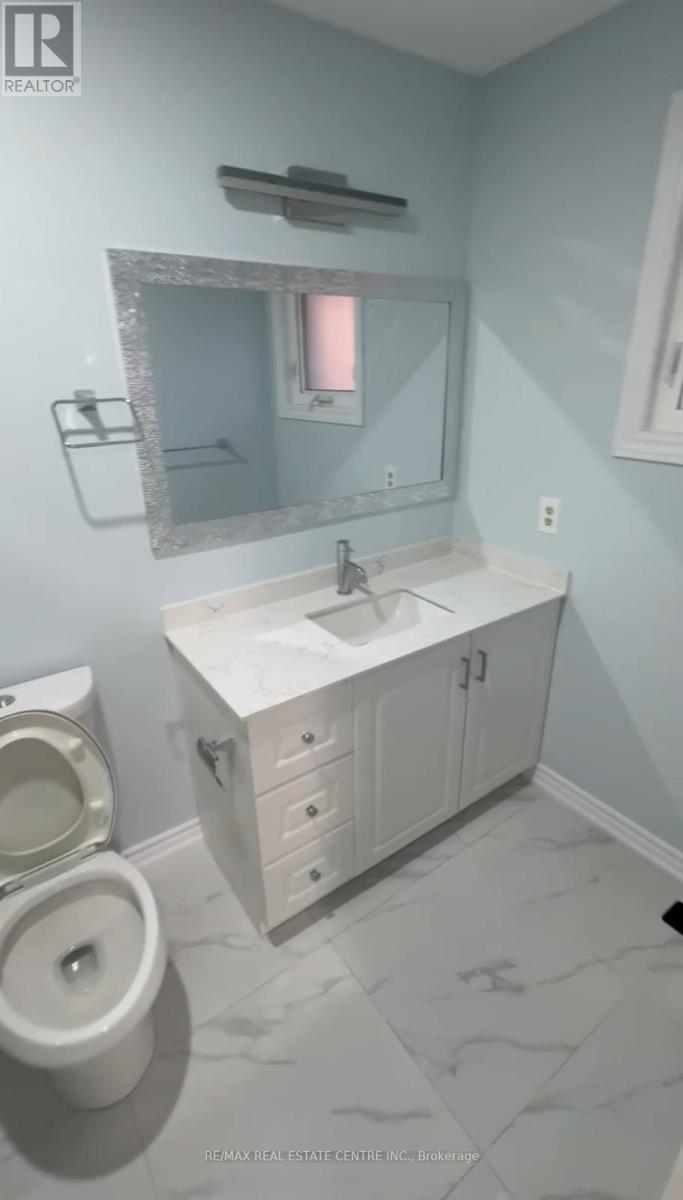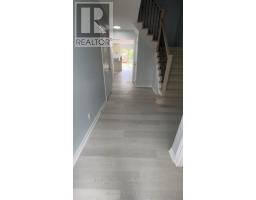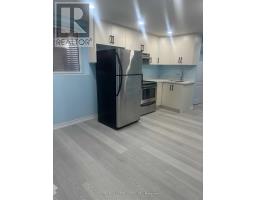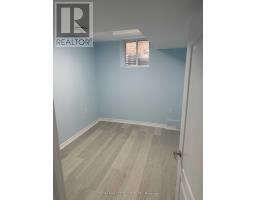110 Dumfries Avenue Brampton, Ontario L6Z 2X3
$899,000
Located in the sought-after Heart Lake West community, this stunning detached home offers exceptional living space with four bedrooms ( Originally it was a three-bedroom home, it can be easily converted back by removing the partition wall) and three and a half bathrooms. The combined living and dining area features a cozy fireplace and a walkout to a spacious deck, perfect for entertaining. A brand-new, legal 2-bedroom basement apartment with a separate entrance adds great rental potential. The seller has invested $100K in upgrades, including a beautifully upgraded family kitchen with quartz countertops and renovated washrooms. This home is just steps away from schools, a recreation center, multiple parks, and the scenic Etobicoke Creek Trail. Adjacent to parkland and within walking distance to Brampton Common Shopping, this two-storey detached home presents a fantastic opportunity for buyers looking to personalize their space. Dont miss out opportunity knocks! **** EXTRAS **** Two stainless steel fridges, two S/S stoves,( one gas stove ) S/S dishwasher, washer, dryer, all existing window coverings, and all ELF (electrical light fixtures). (id:50886)
Property Details
| MLS® Number | W11949181 |
| Property Type | Single Family |
| Community Name | Heart Lake West |
| Parking Space Total | 3 |
Building
| Bathroom Total | 4 |
| Bedrooms Above Ground | 4 |
| Bedrooms Total | 4 |
| Basement Features | Apartment In Basement |
| Basement Type | N/a |
| Construction Style Attachment | Detached |
| Cooling Type | Central Air Conditioning |
| Exterior Finish | Brick |
| Fireplace Present | Yes |
| Flooring Type | Hardwood, Tile |
| Foundation Type | Brick |
| Half Bath Total | 1 |
| Heating Fuel | Natural Gas |
| Heating Type | Forced Air |
| Stories Total | 2 |
| Size Interior | 1,500 - 2,000 Ft2 |
| Type | House |
| Utility Water | Municipal Water |
Parking
| Attached Garage |
Land
| Acreage | No |
| Sewer | Sanitary Sewer |
| Size Depth | 102 Ft ,3 In |
| Size Frontage | 30 Ft ,2 In |
| Size Irregular | 30.2 X 102.3 Ft |
| Size Total Text | 30.2 X 102.3 Ft |
Rooms
| Level | Type | Length | Width | Dimensions |
|---|---|---|---|---|
| Second Level | Primary Bedroom | Measurements not available | ||
| Second Level | Bedroom 2 | 4.44 m | 2.92 m | 4.44 m x 2.92 m |
| Second Level | Bedroom 3 | 3.03 m | 3.03 m | 3.03 m x 3.03 m |
| Second Level | Bedroom 4 | Measurements not available | ||
| Main Level | Living Room | 5.9 m | 3.49 m | 5.9 m x 3.49 m |
| Main Level | Dining Room | 3.32 m | 2.58 m | 3.32 m x 2.58 m |
| Main Level | Kitchen | 5.3 m | 2.41 m | 5.3 m x 2.41 m |
Contact Us
Contact us for more information
Sajid Mahmood
Broker
(905) 795-1900
www.asksajid.com/
www.facebook.com/sajid.mahmood.31945
x.com/Sajidrealtor
www.linkedin.com/in/sajid-mahmood-a639252b/
7070 St. Barbara Blvd #36
Mississauga, Ontario L5W 0E6
(905) 795-1900
(905) 795-1500











