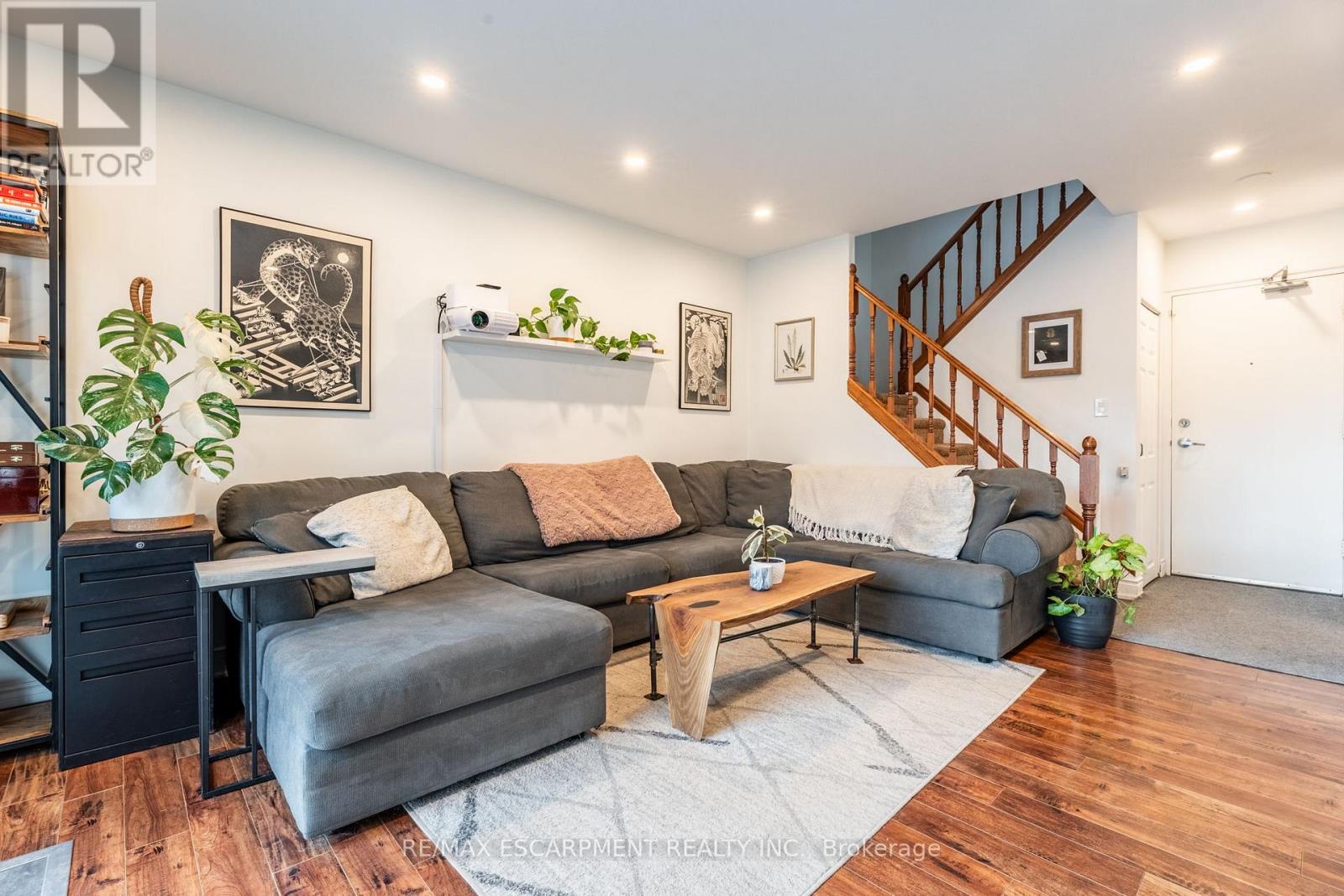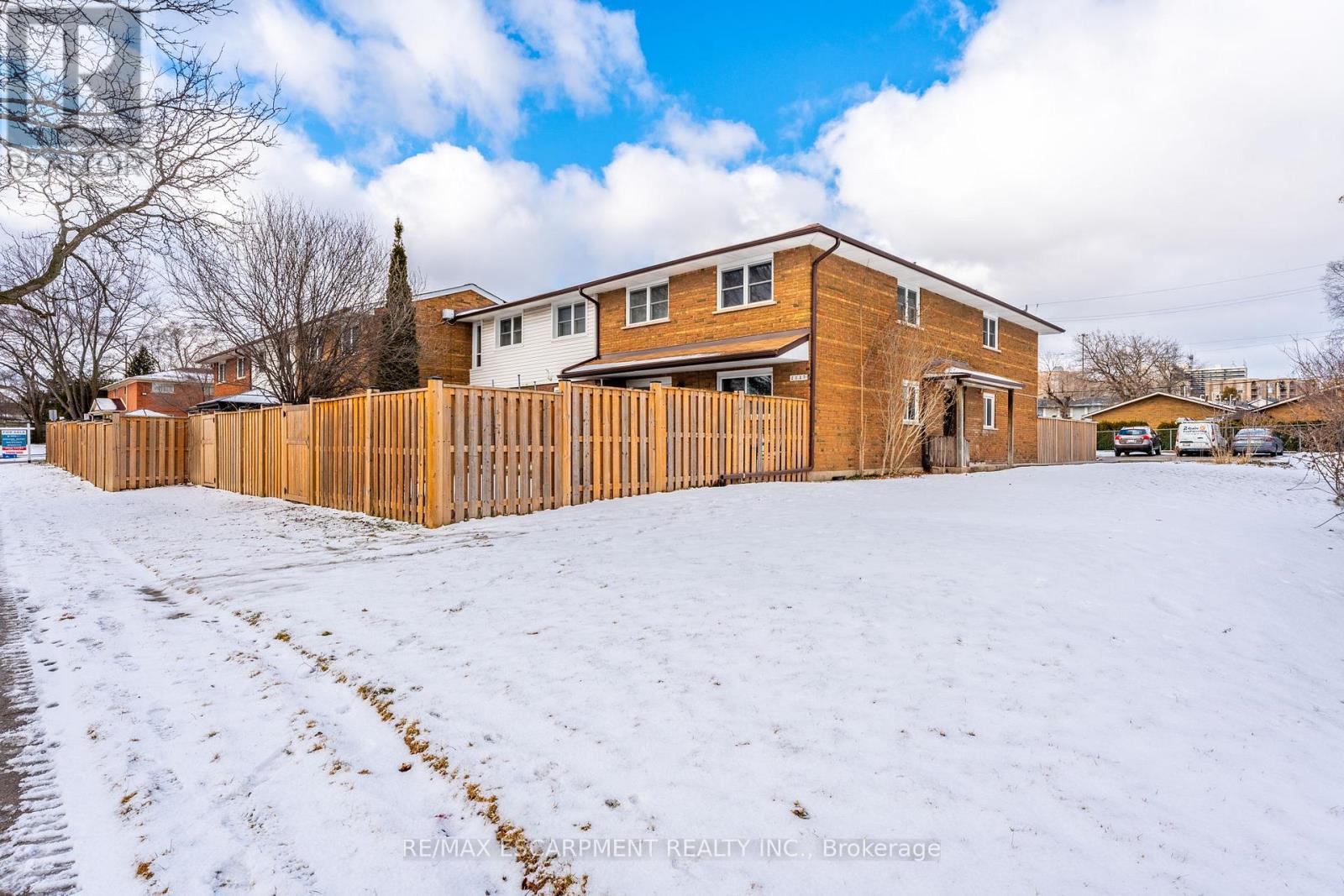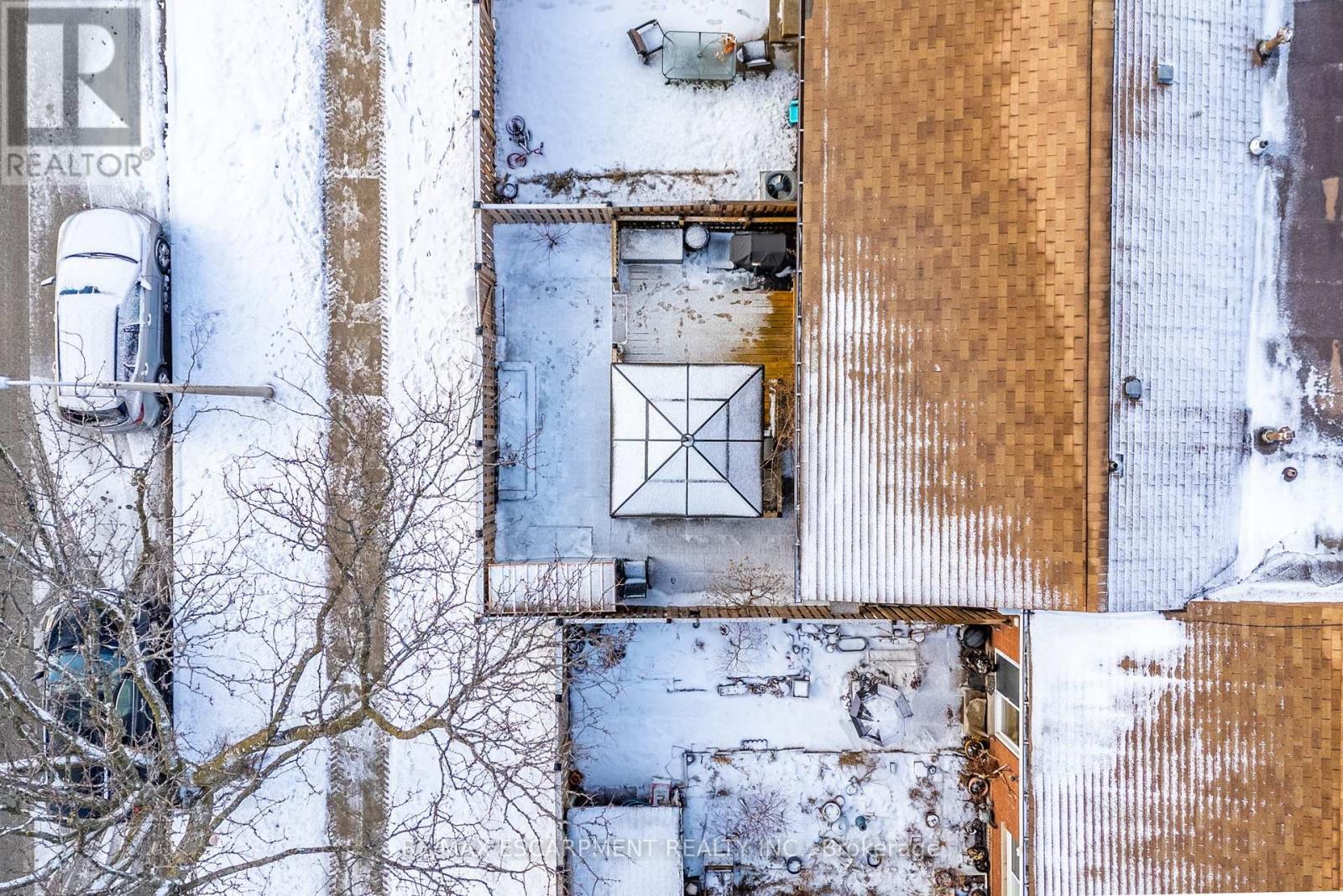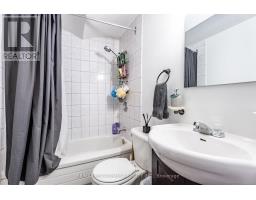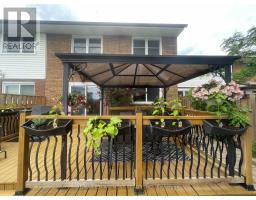5 - 2027 Bluefields Drive Burlington, Ontario L7P 1J9
$619,000Maintenance, Common Area Maintenance, Insurance, Water, Parking
$620 Monthly
Maintenance, Common Area Maintenance, Insurance, Water, Parking
$620 MonthlyThis bright and clean 3-bedroom, 1.5 bathroom townhome offers the perfect blend of comfort, convenience, and location! Situated close to the QEW, 407 and just a 5-minute drive from the GO Station, it's ideal for commuters. The updated kitchen and flooring add modern touches to this inviting space. Smart home features, such as a smart thermostat & smart lighting enhance your living experience. Step outside to your private backyard, complete with a patio, gazebo and shed - perfect for relaxing or entertaining. Window coverings are included, adding convenience and style. The home offers plenty of storage, including a large walk in close in the second bedroom, and spacious bedrooms for added comfort. Additionally, there's the possibility of installing a washer and dryer in the unit for added convenience. The bright living room offers a seamless walkout to the backyard, and the recently updated windows bring in ample natural light. This is a great home for first-time buyers or up-sizers looking for more space than a condo, offering an excellent opportunity to grow into a comfortable and versatile home. Enjoy proximity to shopping, entertainment and amenities, plus the convenience of two parking spots and visitor parking. (id:50886)
Property Details
| MLS® Number | W11949156 |
| Property Type | Single Family |
| Community Name | Mountainside |
| Amenities Near By | Hospital, Park |
| Community Features | Pet Restrictions |
| Equipment Type | Water Heater, Water Heater - Gas |
| Features | Level Lot, Flat Site, Lighting, Laundry- Coin Operated |
| Parking Space Total | 2 |
| Rental Equipment Type | Water Heater, Water Heater - Gas |
| Structure | Deck |
Building
| Bathroom Total | 2 |
| Bedrooms Above Ground | 3 |
| Bedrooms Total | 3 |
| Amenities | Visitor Parking |
| Appliances | Microwave, Refrigerator, Stove, Window Coverings |
| Basement Development | Unfinished |
| Basement Type | Crawl Space (unfinished) |
| Cooling Type | Central Air Conditioning |
| Exterior Finish | Brick |
| Foundation Type | Poured Concrete |
| Half Bath Total | 1 |
| Heating Fuel | Natural Gas |
| Heating Type | Forced Air |
| Stories Total | 2 |
| Size Interior | 1,200 - 1,399 Ft2 |
| Type | Row / Townhouse |
Land
| Acreage | No |
| Fence Type | Fenced Yard |
| Land Amenities | Hospital, Park |
| Zoning Description | Rl4 |
Rooms
| Level | Type | Length | Width | Dimensions |
|---|---|---|---|---|
| Second Level | Bedroom | 1.14 m | 0.76 m | 1.14 m x 0.76 m |
| Second Level | Bedroom 2 | 3.38 m | 3.63 m | 3.38 m x 3.63 m |
| Second Level | Den | 3.35 m | 3 m | 3.35 m x 3 m |
| Second Level | Primary Bedroom | 3.38 m | 4.72 m | 3.38 m x 4.72 m |
| Main Level | Kitchen | 3.33 m | 2.95 m | 3.33 m x 2.95 m |
| Main Level | Living Room | 3.96 m | 4.72 m | 3.96 m x 4.72 m |
| Main Level | Dining Room | 2.77 m | 3.63 m | 2.77 m x 3.63 m |
| Main Level | Bathroom | 1.55 m | 0.89 m | 1.55 m x 0.89 m |
| Main Level | Utility Room | 3.05 m | 1.7 m | 3.05 m x 1.7 m |
Contact Us
Contact us for more information
Michael Estey
Salesperson
1595 Upper James St #4b
Hamilton, Ontario L9B 0H7
(905) 575-5478
(905) 575-7217

