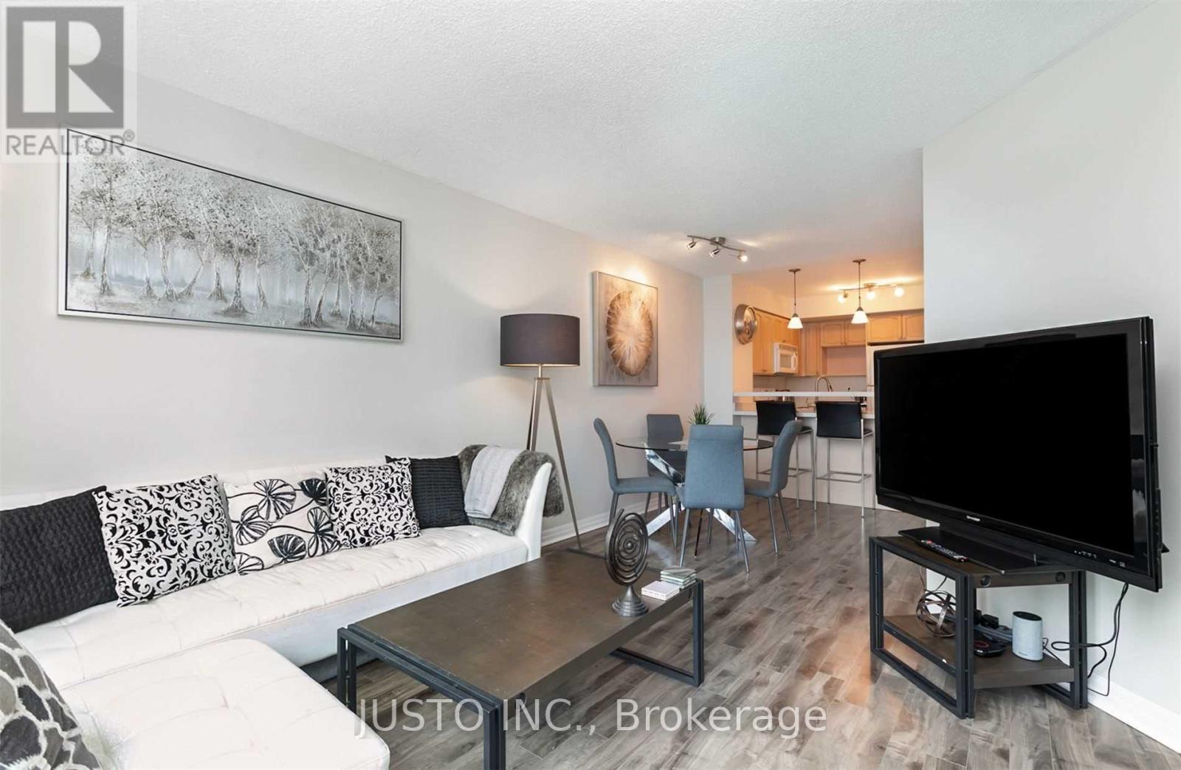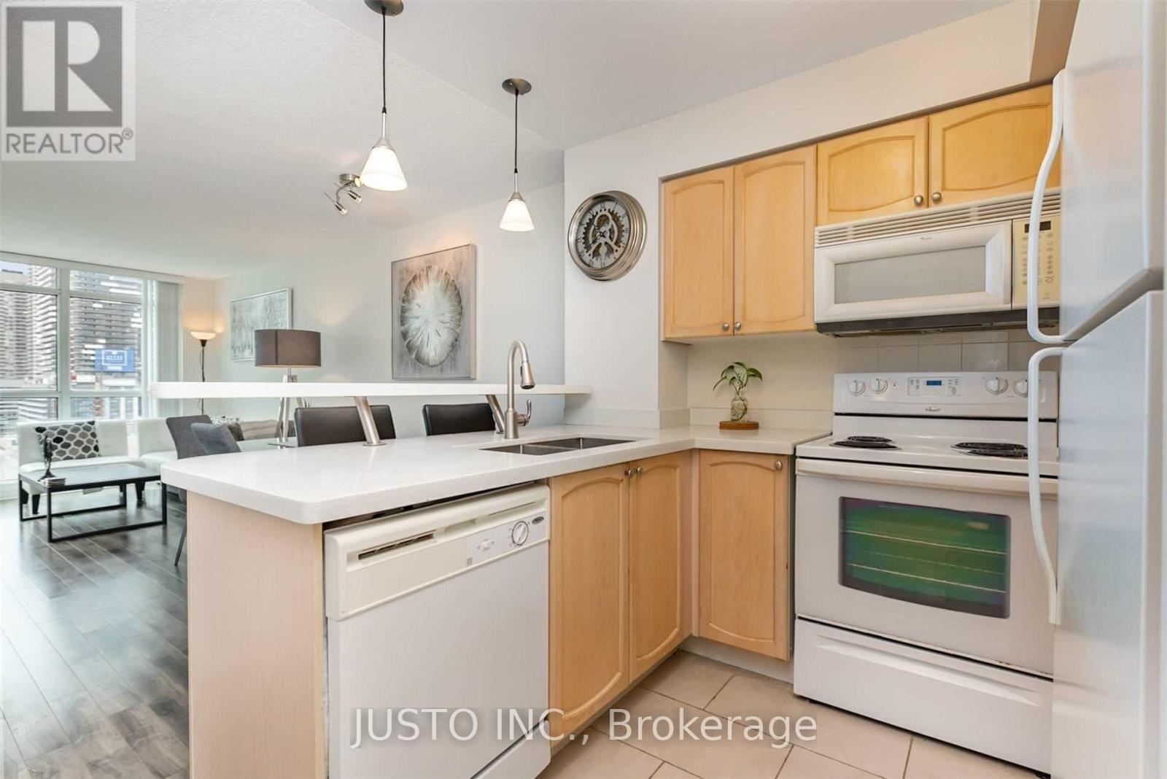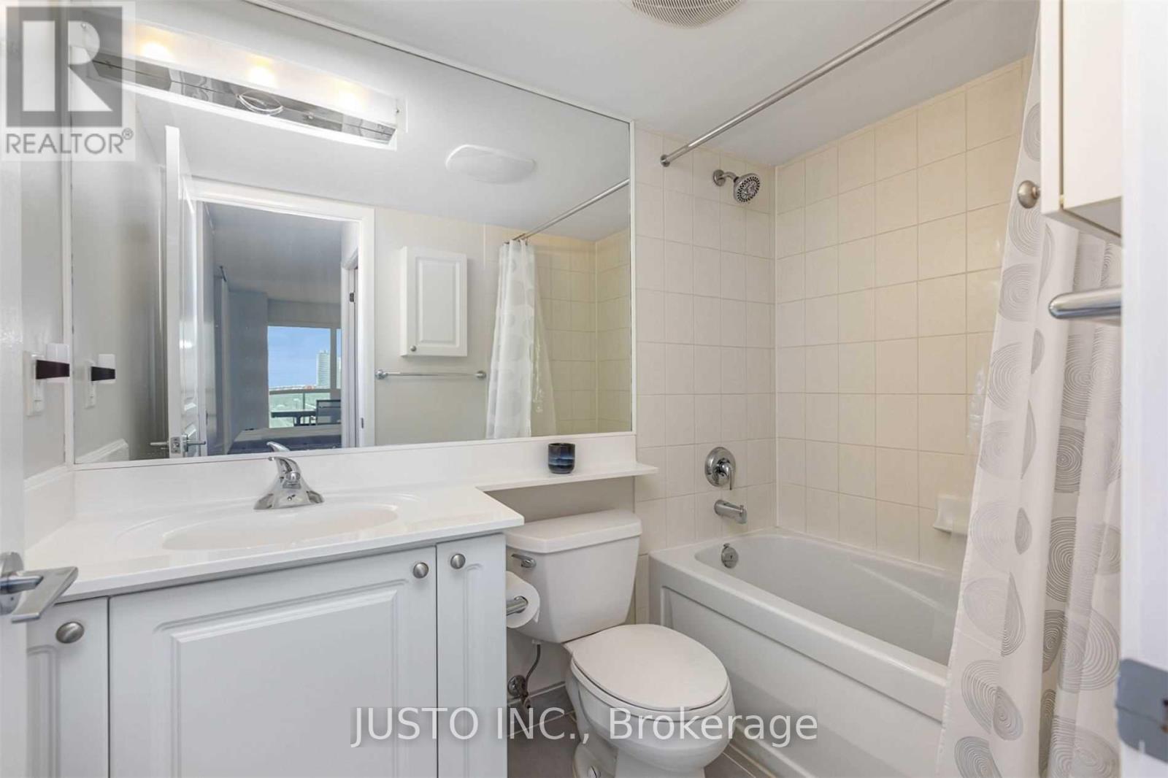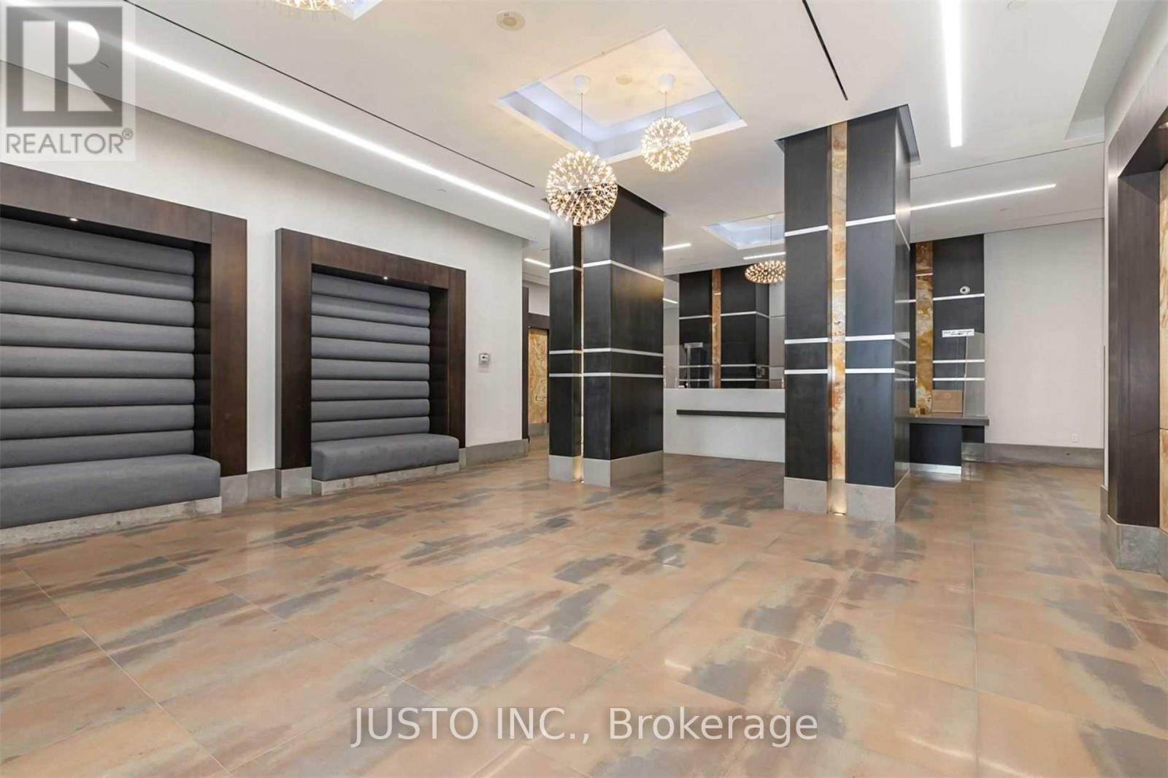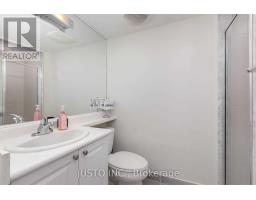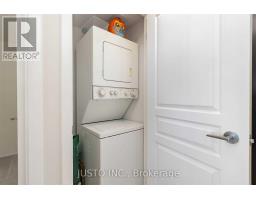1307 - 18 Yonge Street Toronto, Ontario M5E 1Z8
$2,750 Monthly
Welcome To Urban Living At Its Finest In The Heart Of Downtown Toronto! Immediately Available Move-in Ready Spacious Condo Offers 1 Bedroom + Den With 2 Full Bathrooms. 1 Car Parking & Locker Included. Located At Yonge And Lakeshore. Beautiful South East Lake And City Views. Floor To Ceiling Window, Gourmet Kitchen With Breakfast Bar, Laminated Floors Throughout.*. Primary Bedroom Has Walk-In Closet Plus Ensuite Bath; Pocket Door For Den, *Den Can Be Used as 2nd Bedroom* *Open Balcony* Excellent Amenities: 24/7 Concierge, Gym, Pool, Hot-Tub, Party Room, Business Centre W/Meeting Rooms, 6th Floor Rooftop Garden (W/Putting Green & Bbq Area), Visitor Parking, Sauna & More *Perfect Location Steps To The Path, Go Bus Terminal, Union Station, Harbour-front, Scotiabank, Financial & Entertainment Districts, Subway & Shops. All The Best Downtown Has To Offer. Enjoy Living in Downtown Core... **** EXTRAS **** Tenants To Pay Hydro & Own Insurance. $200 Fob/Key Deposit. Landlord is Willing to rent Partially Furnished Condo with all furniture as currently set up in the Unit for additional charges. (id:50886)
Property Details
| MLS® Number | C11949224 |
| Property Type | Single Family |
| Community Name | Waterfront Communities C1 |
| Amenities Near By | Public Transit |
| Community Features | Pet Restrictions, Community Centre |
| Features | Balcony, Carpet Free |
| Parking Space Total | 1 |
Building
| Bathroom Total | 2 |
| Bedrooms Above Ground | 1 |
| Bedrooms Below Ground | 1 |
| Bedrooms Total | 2 |
| Amenities | Security/concierge, Exercise Centre, Party Room, Visitor Parking, Storage - Locker |
| Appliances | Dishwasher, Dryer, Microwave, Refrigerator, Stove, Washer |
| Cooling Type | Central Air Conditioning |
| Exterior Finish | Concrete |
| Flooring Type | Laminate, Tile |
| Heating Fuel | Natural Gas |
| Heating Type | Forced Air |
| Size Interior | 700 - 799 Ft2 |
| Type | Apartment |
Parking
| Underground | |
| Garage |
Land
| Acreage | No |
| Land Amenities | Public Transit |
Rooms
| Level | Type | Length | Width | Dimensions |
|---|---|---|---|---|
| Flat | Living Room | 6.42 m | 3.28 m | 6.42 m x 3.28 m |
| Flat | Dining Room | 6.42 m | 3.28 m | 6.42 m x 3.28 m |
| Flat | Kitchen | 2.74 m | 2.29 m | 2.74 m x 2.29 m |
| Flat | Primary Bedroom | 4.46 m | 3.2 m | 4.46 m x 3.2 m |
| Flat | Den | 2.43 m | 2.39 m | 2.43 m x 2.39 m |
Contact Us
Contact us for more information
Paul Singh
Salesperson
23 Lesmill Road #200
Toronto, Ontario M3B 3P6
(647) 794-0064
HTTP://www.justo.ca

