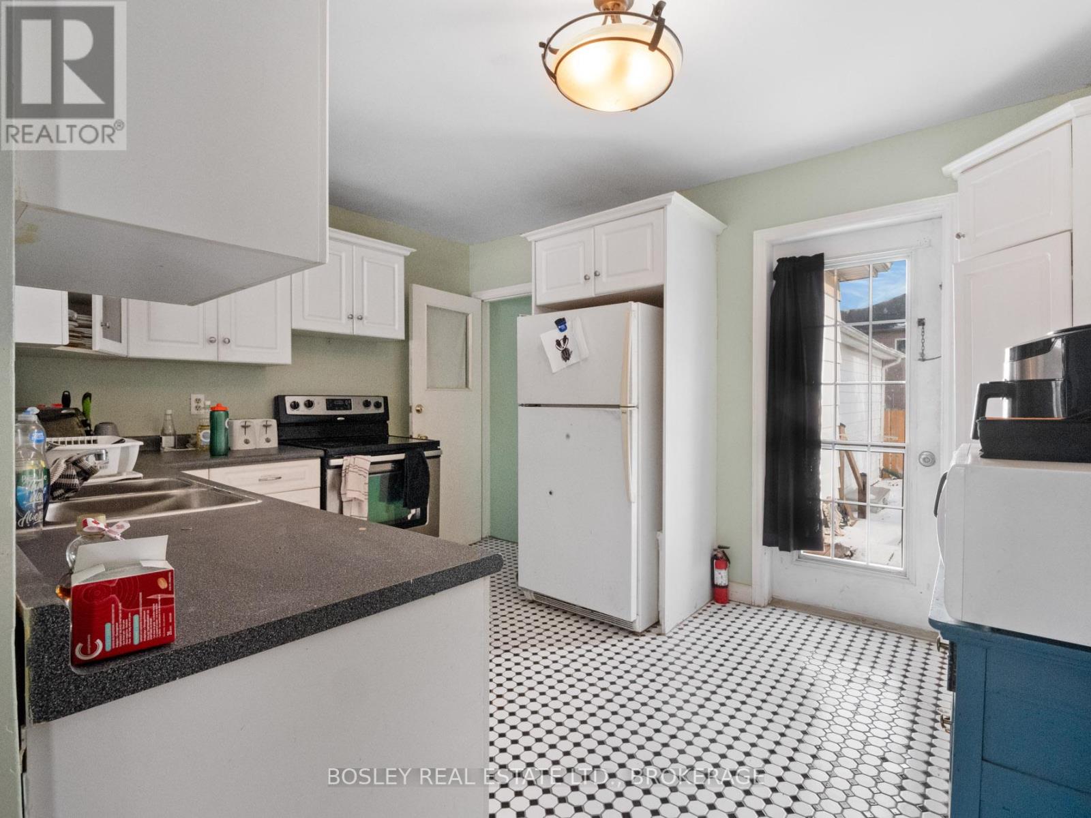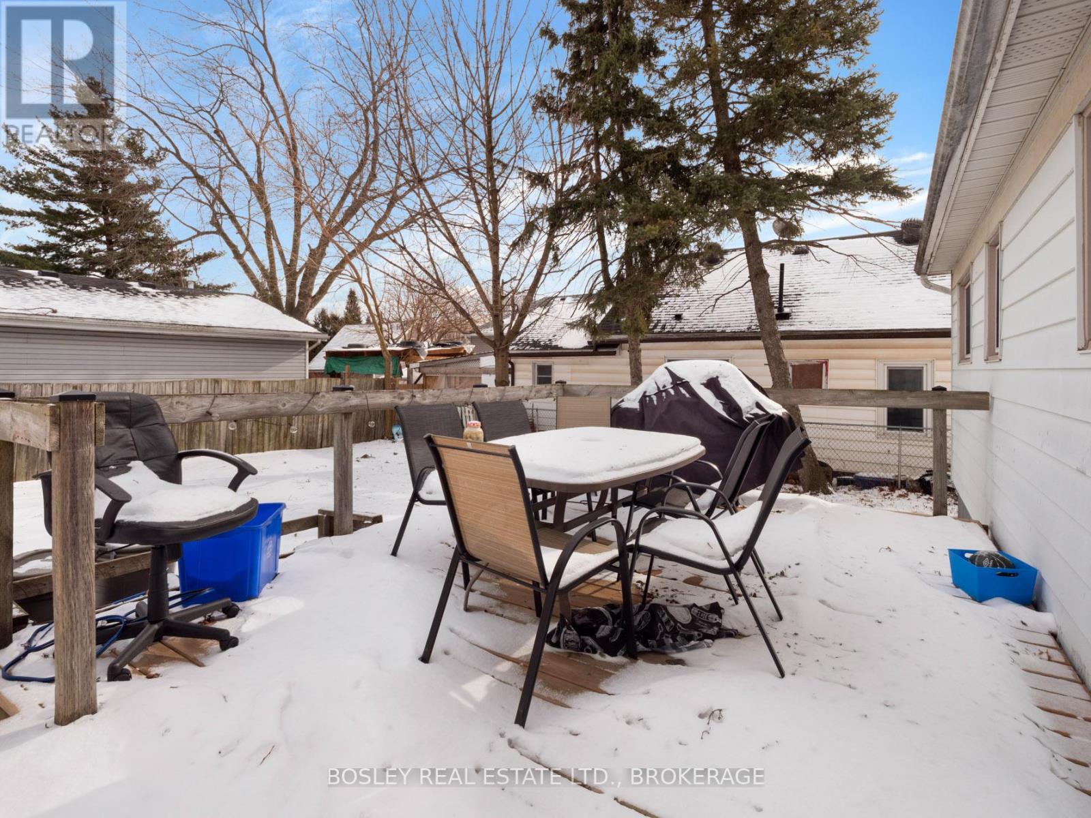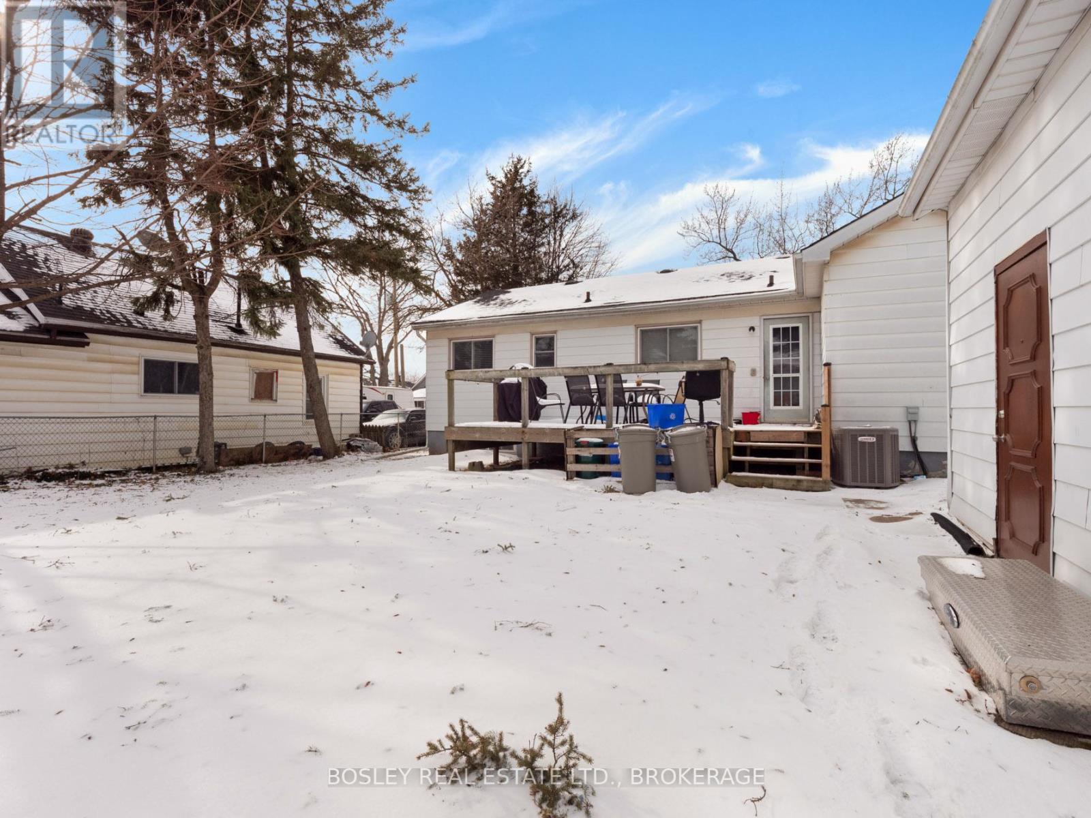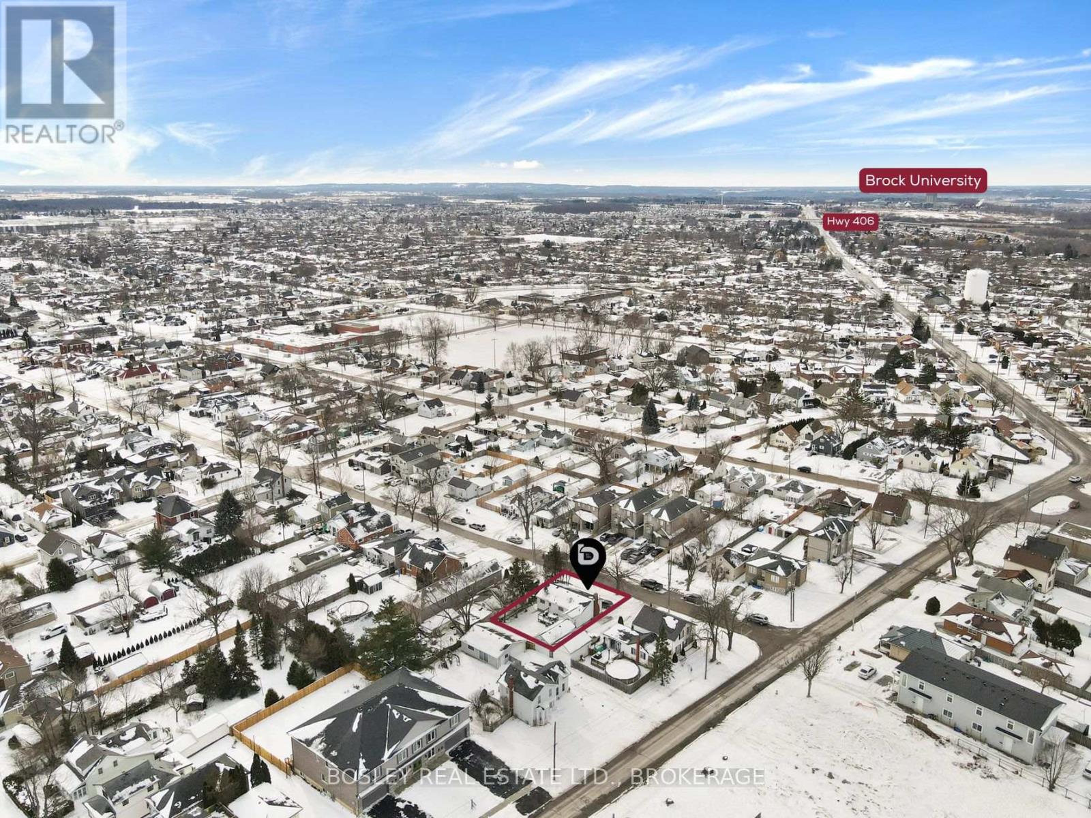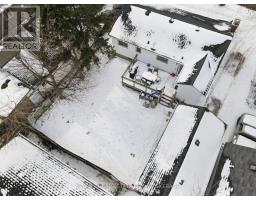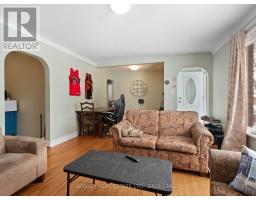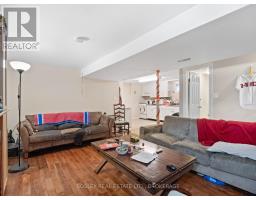74 West Street N Thorold, Ontario L2V 2S5
$545,000
Whether you're looking for an investment property, an in-law set-up, or a place for your child and four of their closest friends to live while at school, this licensed rental property in Thorold is ready for its new owners. The entrance door at the side of the home allows for separation between the two floors, if required. Upstairs, you'll find three bedrooms, a dining area, living room, 4-piece bathroom and a kitchen with a door out to the deck. At the base of the stairs leading to the basement, you'll find a laundry area. The basement includes a second kitchen with a large living area, along with two bedrooms that share the 3-piece bathroom. Some of the updates include: furnace (21), c/a (17), sewer lateral (24), 200 amp breaker panel, vinyl windows and updated roof shingles. Check the Brochure link below for additional information. (id:50886)
Property Details
| MLS® Number | X11949149 |
| Property Type | Single Family |
| Community Name | 557 - Thorold Downtown |
| Amenities Near By | Public Transit |
| Features | Irregular Lot Size |
| Parking Space Total | 3 |
| Structure | Deck |
Building
| Bathroom Total | 2 |
| Bedrooms Above Ground | 3 |
| Bedrooms Below Ground | 2 |
| Bedrooms Total | 5 |
| Appliances | Water Heater, Dishwasher, Dryer, Refrigerator, Stove, Washer, Whirlpool |
| Architectural Style | Bungalow |
| Basement Development | Finished |
| Basement Features | Apartment In Basement |
| Basement Type | N/a (finished) |
| Construction Style Attachment | Detached |
| Cooling Type | Central Air Conditioning |
| Exterior Finish | Brick |
| Foundation Type | Poured Concrete |
| Heating Fuel | Natural Gas |
| Heating Type | Forced Air |
| Stories Total | 1 |
| Size Interior | 700 - 1,100 Ft2 |
| Type | House |
| Utility Water | Municipal Water |
Parking
| Detached Garage |
Land
| Acreage | No |
| Land Amenities | Public Transit |
| Sewer | Sanitary Sewer |
| Size Depth | 55 Ft |
| Size Frontage | 60 Ft ,2 In |
| Size Irregular | 60.2 X 55 Ft ; 80.93 Deep On South Side. See Geowarhous |
| Size Total Text | 60.2 X 55 Ft ; 80.93 Deep On South Side. See Geowarhous |
| Zoning Description | R2 |
Rooms
| Level | Type | Length | Width | Dimensions |
|---|---|---|---|---|
| Basement | Bedroom | 3.4 m | 2.4 m | 3.4 m x 2.4 m |
| Basement | Bathroom | 2.2 m | 1.7 m | 2.2 m x 1.7 m |
| Basement | Kitchen | 3.5 m | 3.1 m | 3.5 m x 3.1 m |
| Basement | Living Room | 4.4 m | 4.4 m | 4.4 m x 4.4 m |
| Basement | Bedroom | 3.7 m | 2.1 m | 3.7 m x 2.1 m |
| Main Level | Living Room | 5.5 m | 3.9 m | 5.5 m x 3.9 m |
| Main Level | Kitchen | 3.7 m | 3 m | 3.7 m x 3 m |
| Main Level | Dining Room | 2.5 m | 2 m | 2.5 m x 2 m |
| Main Level | Bathroom | 1.9 m | 1.5 m | 1.9 m x 1.5 m |
| Main Level | Bedroom | 3.8 m | 3.1 m | 3.8 m x 3.1 m |
| Main Level | Bedroom 2 | 3 m | 2.6 m | 3 m x 2.6 m |
| Main Level | Bedroom 3 | 3 m | 2.4 m | 3 m x 2.4 m |
Utilities
| Sewer | Installed |
Contact Us
Contact us for more information
Patrick Burke
Broker
200 Welland Ave
St. Catharines, Ontario L2R 2P3
(905) 397-0747
(905) 468-8700
www.bosleyrealestate.com/
James Broderick
Salesperson
200 Welland Ave
St. Catharines, Ontario L2R 2P3
(905) 397-0747
(905) 468-8700
www.bosleyrealestate.com/








