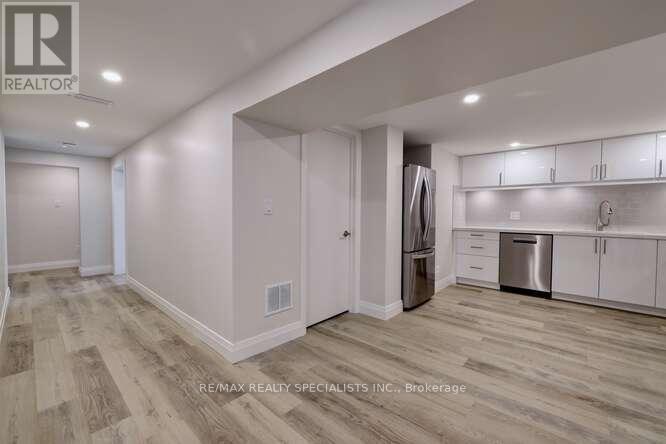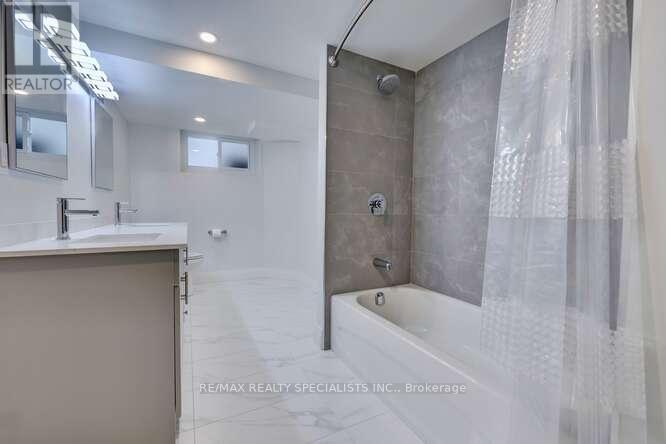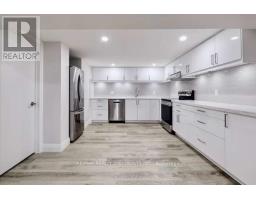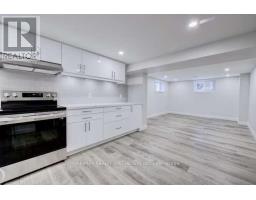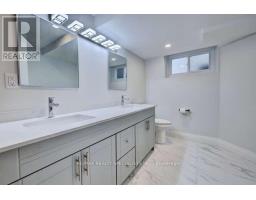43 Firwood (Lower) Crescent Toronto, Ontario M9B 2V9
$2,700 Monthly
Gorgeous legal basement apartment nestled on a 50' by 135' lot with thousands spent on renovations that were recently completed. Lower level of a raised bungalow with lots of natural light. Spacious combined living/dining area. Stunning open concept kitchen with quartz countertops, stainless steel appliances, soft closing cabinetry, ceramic backsplash, undermount sink, & large breakfast area. Two spacious bedrooms & large custom main 5 piece bathroom with his/her sinks. Upgraded doors, hardware, & baseboards. Freshly painted, led pot lighting, & vinyl floors throughout. **** EXTRAS **** Premium location close to shopping, restaurants, golf, tennis, schools, parks, trails, highways, & transit stop located less than a one minute walk away. (id:50886)
Property Details
| MLS® Number | W11915698 |
| Property Type | Single Family |
| Community Name | Princess-Rosethorn |
| Parking Space Total | 1 |
Building
| Bathroom Total | 1 |
| Bedrooms Above Ground | 2 |
| Bedrooms Total | 2 |
| Architectural Style | Bungalow |
| Basement Development | Finished |
| Basement Features | Separate Entrance |
| Basement Type | N/a (finished) |
| Construction Style Attachment | Detached |
| Cooling Type | Central Air Conditioning |
| Exterior Finish | Brick |
| Flooring Type | Vinyl |
| Foundation Type | Block |
| Heating Fuel | Natural Gas |
| Heating Type | Forced Air |
| Stories Total | 1 |
| Type | House |
| Utility Water | Municipal Water |
Land
| Acreage | No |
| Sewer | Sanitary Sewer |
| Size Depth | 135 Ft |
| Size Frontage | 50 Ft |
| Size Irregular | 50 X 135 Ft |
| Size Total Text | 50 X 135 Ft |
Rooms
| Level | Type | Length | Width | Dimensions |
|---|---|---|---|---|
| Basement | Living Room | 4.07 m | 3.57 m | 4.07 m x 3.57 m |
| Basement | Dining Room | 4.07 m | 3.57 m | 4.07 m x 3.57 m |
| Basement | Kitchen | 4.27 m | 3.56 m | 4.27 m x 3.56 m |
| Basement | Primary Bedroom | 3.82 m | 3.82 m | 3.82 m x 3.82 m |
| Basement | Bedroom 2 | 3.82 m | 3.82 m | 3.82 m x 3.82 m |
Contact Us
Contact us for more information
Gary Betts
Broker
200-4310 Sherwoodtowne Blvd.
Mississauga, Ontario L4Z 4C4
(905) 272-3434
(905) 272-3833







