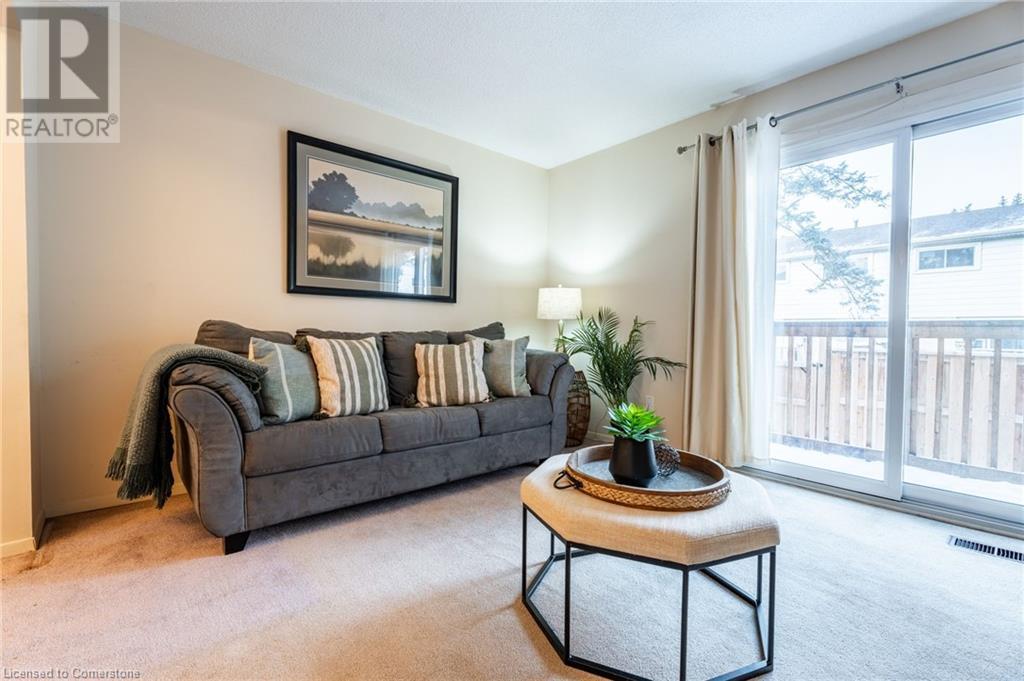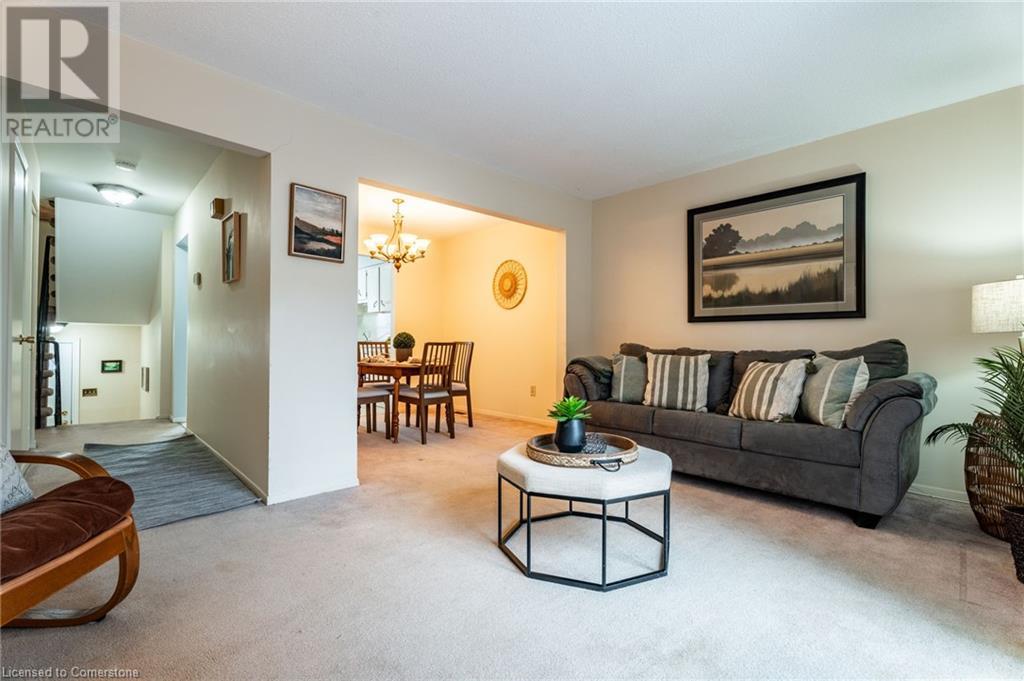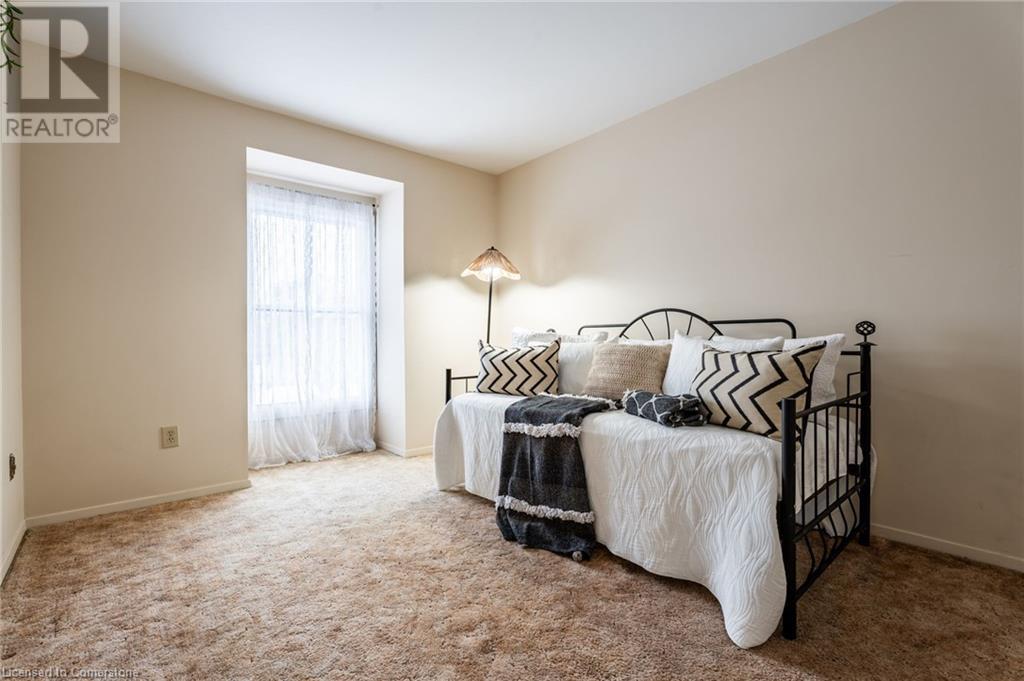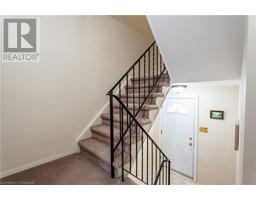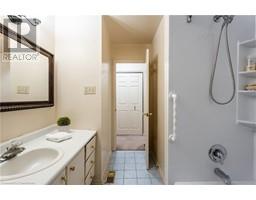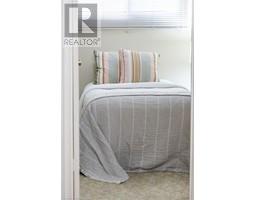662 Grey Street Unit# F Brantford, Ontario N3S 4Y4
$414,999Maintenance, Insurance, Landscaping, Property Management, Parking
$378 Monthly
Maintenance, Insurance, Landscaping, Property Management, Parking
$378 MonthlyDiscover the perfect blend of comfort and convenience in this lovely 3-bedroom, 2-bathroom, 2-storey condominium townhouse, offering over 1,400 sq. ft. of thoughtfully designed living space. Step into the inviting eat-in kitchen, ideal for family meals and casual gatherings, and enjoy hosting in the formal dining room. The cozy living room opens to a spacious deck, overlooking a fully fenced yard, perfect for entertaining or relaxing in privacy. Convenience abounds with direct access from the single car garage to the basement, which offers ample storage for all your needs. Your monthly maintenance fees cover extensive amenities, including roof, window, and door maintenance, as well as snow removal for both the driveway and front steps—leaving you with more time to enjoy the vibrant community. Located in the desirable Echo Place neighborhood, this home is surrounded by 34 parks, with Orchard and Mission parks just steps away. Families will appreciate the short 6-minute walk to nearby elementary schools, while commuters benefit from easy highway access. This home offers the ideal lifestyle—functional, low-maintenance living in a sought-after area! Don’t be TOO LATE*! *REG TM. RSA. (id:50886)
Open House
This property has open houses!
2:00 pm
Ends at:4:00 pm
Property Details
| MLS® Number | 40695011 |
| Property Type | Single Family |
| Amenities Near By | Park, Schools |
| Equipment Type | Rental Water Softener, Water Heater |
| Features | Southern Exposure, Paved Driveway |
| Parking Space Total | 3 |
| Rental Equipment Type | Rental Water Softener, Water Heater |
Building
| Bathroom Total | 2 |
| Bedrooms Above Ground | 3 |
| Bedrooms Total | 3 |
| Appliances | Dryer, Refrigerator, Washer, Window Coverings, Garage Door Opener |
| Architectural Style | 2 Level |
| Basement Development | Unfinished |
| Basement Type | Full (unfinished) |
| Constructed Date | 1976 |
| Construction Style Attachment | Attached |
| Cooling Type | Central Air Conditioning |
| Exterior Finish | Brick, Vinyl Siding |
| Foundation Type | Poured Concrete |
| Half Bath Total | 1 |
| Heating Fuel | Natural Gas |
| Heating Type | Forced Air |
| Stories Total | 2 |
| Size Interior | 1,206 Ft2 |
| Type | Apartment |
| Utility Water | Municipal Water |
Parking
| Underground |
Land
| Access Type | Road Access, Highway Access |
| Acreage | No |
| Fence Type | Partially Fenced |
| Land Amenities | Park, Schools |
| Sewer | Municipal Sewage System |
| Size Total Text | Unknown |
| Zoning Description | R4a (32u) |
Rooms
| Level | Type | Length | Width | Dimensions |
|---|---|---|---|---|
| Second Level | 4pc Bathroom | Measurements not available | ||
| Second Level | Bedroom | 13'3'' x 10'0'' | ||
| Second Level | Bedroom | 9'11'' x 7'11'' | ||
| Second Level | Primary Bedroom | 14'7'' x 10'1'' | ||
| Main Level | 2pc Bathroom | Measurements not available | ||
| Main Level | Living Room | 10'11'' x 16'7'' | ||
| Main Level | Dining Room | 8'4'' x 9'9'' | ||
| Main Level | Eat In Kitchen | 15'8'' x 9'11'' |
Utilities
| Cable | Available |
| Electricity | Available |
| Natural Gas | Available |
| Telephone | Available |
https://www.realtor.ca/real-estate/27863868/662-grey-street-unit-f-brantford
Contact Us
Contact us for more information
Drew Woolcott
Broker
http//www.woolcott.ca
#1b-493 Dundas Street E.
Waterdown, Ontario L0R 2H1
(905) 689-9223






