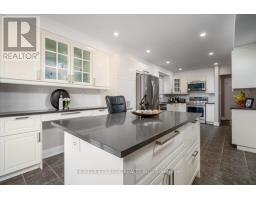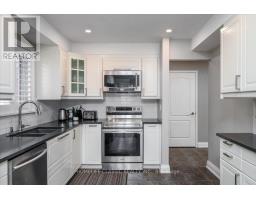11 Smith Street New Tecumseth, Ontario L9R 1Z8
$788,000
Stunning 4-Bedroom, 3-Bathroom Home in a Family-Friendly NeighborhoodNestled in a sought-after community within walking distance to schools, shopping, restaurants, and parks, this home offers the perfect blend of comfort and convenience. The open-concept design features a striking cathedral ceiling in the combined living and dining area.custom eat-in kitchen with a spacious island and built-in cabinetry.windows adorned with elegant California shutters and modern doors.Discover the perfect harmony of style and practicality in this thoughtfully upgraded homedesigned to meet the needs of both family living and effortless entertaining. (id:50886)
Open House
This property has open houses!
3:00 pm
Ends at:5:00 pm
Property Details
| MLS® Number | N11949657 |
| Property Type | Single Family |
| Community Name | Alliston |
| Parking Space Total | 4 |
| Structure | Shed |
Building
| Bathroom Total | 3 |
| Bedrooms Above Ground | 4 |
| Bedrooms Total | 4 |
| Basement Development | Finished |
| Basement Type | N/a (finished) |
| Construction Style Attachment | Detached |
| Cooling Type | Central Air Conditioning |
| Exterior Finish | Brick |
| Fireplace Present | Yes |
| Flooring Type | Ceramic, Carpeted, Laminate |
| Foundation Type | Unknown |
| Half Bath Total | 1 |
| Heating Fuel | Natural Gas |
| Heating Type | Forced Air |
| Stories Total | 2 |
| Type | House |
| Utility Water | Municipal Water |
Parking
| Attached Garage |
Land
| Acreage | No |
| Sewer | Sanitary Sewer |
| Size Depth | 108 Ft ,3 In |
| Size Frontage | 39 Ft ,4 In |
| Size Irregular | 39.37 X 108.27 Ft |
| Size Total Text | 39.37 X 108.27 Ft |
Rooms
| Level | Type | Length | Width | Dimensions |
|---|---|---|---|---|
| Second Level | Primary Bedroom | 3.65 m | 5.85 m | 3.65 m x 5.85 m |
| Second Level | Bedroom 2 | 3.35 m | 3.08 m | 3.35 m x 3.08 m |
| Second Level | Bedroom 3 | 3.07 m | 3.5 m | 3.07 m x 3.5 m |
| Second Level | Bedroom 4 | 3.05 m | 2.75 m | 3.05 m x 2.75 m |
| Basement | Sitting Room | 4.7 m | 3.8 m | 4.7 m x 3.8 m |
| Basement | Other | 7.5 m | 4.7 m | 7.5 m x 4.7 m |
| Basement | Recreational, Games Room | 8.6 m | 4.6 m | 8.6 m x 4.6 m |
| Main Level | Kitchen | 3.85 m | 3.05 m | 3.85 m x 3.05 m |
| Main Level | Eating Area | 3.45 m | 2.95 m | 3.45 m x 2.95 m |
| Main Level | Family Room | 5.8 m | 3.7 m | 5.8 m x 3.7 m |
| Main Level | Living Room | 4.2 m | 3.1 m | 4.2 m x 3.1 m |
| Main Level | Dining Room | 3.05 m | 3.1 m | 3.05 m x 3.1 m |
Utilities
| Cable | Installed |
| Sewer | Installed |
https://www.realtor.ca/real-estate/27863777/11-smith-street-new-tecumseth-alliston-alliston
Contact Us
Contact us for more information
Ava Rahnama Fard
Broker
1600 Steeles Ave W#36
Concord, Ontario L4K 4M2
(647) 479-8477
(647) 479-8457
www.homelifeclassic.com/





















































