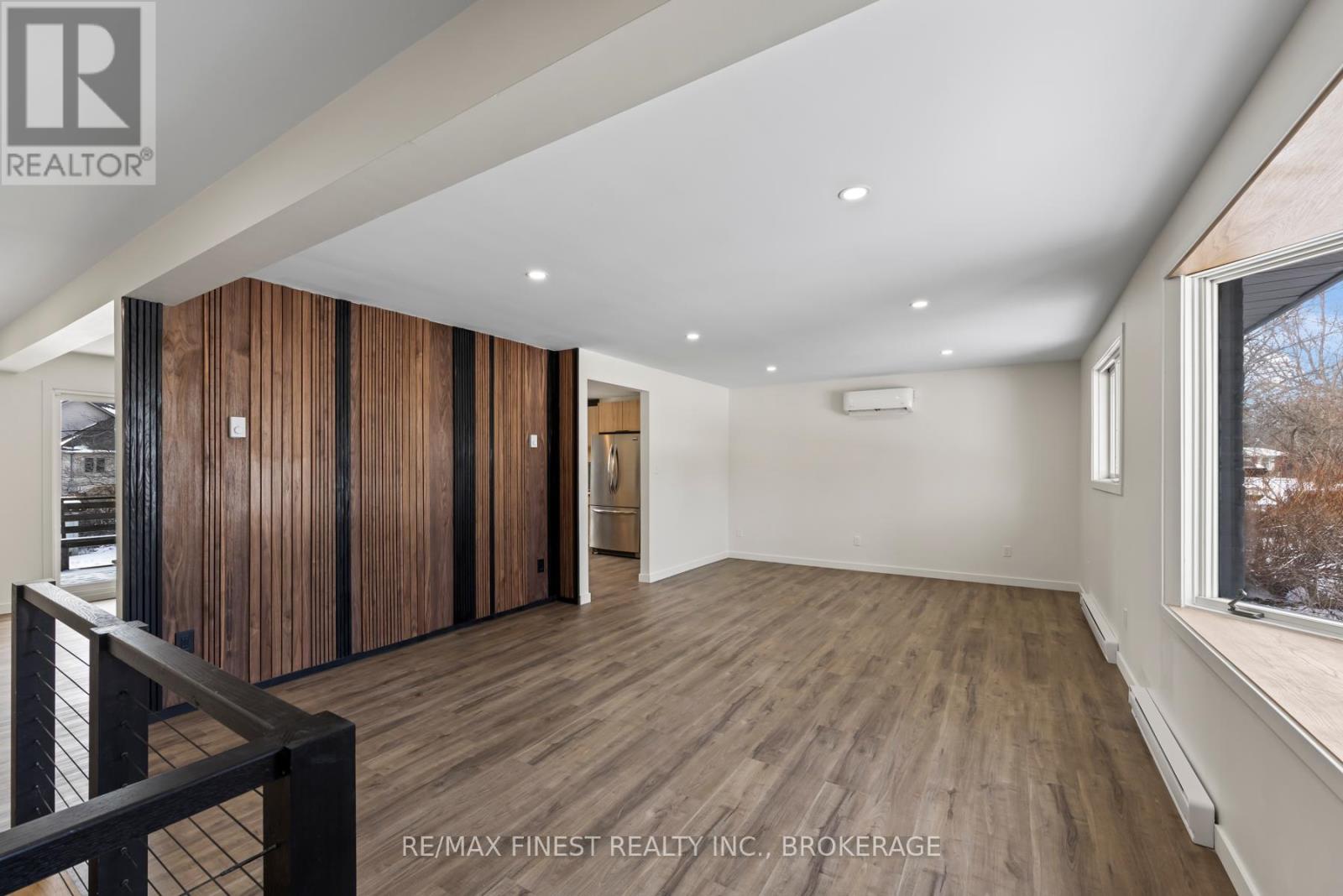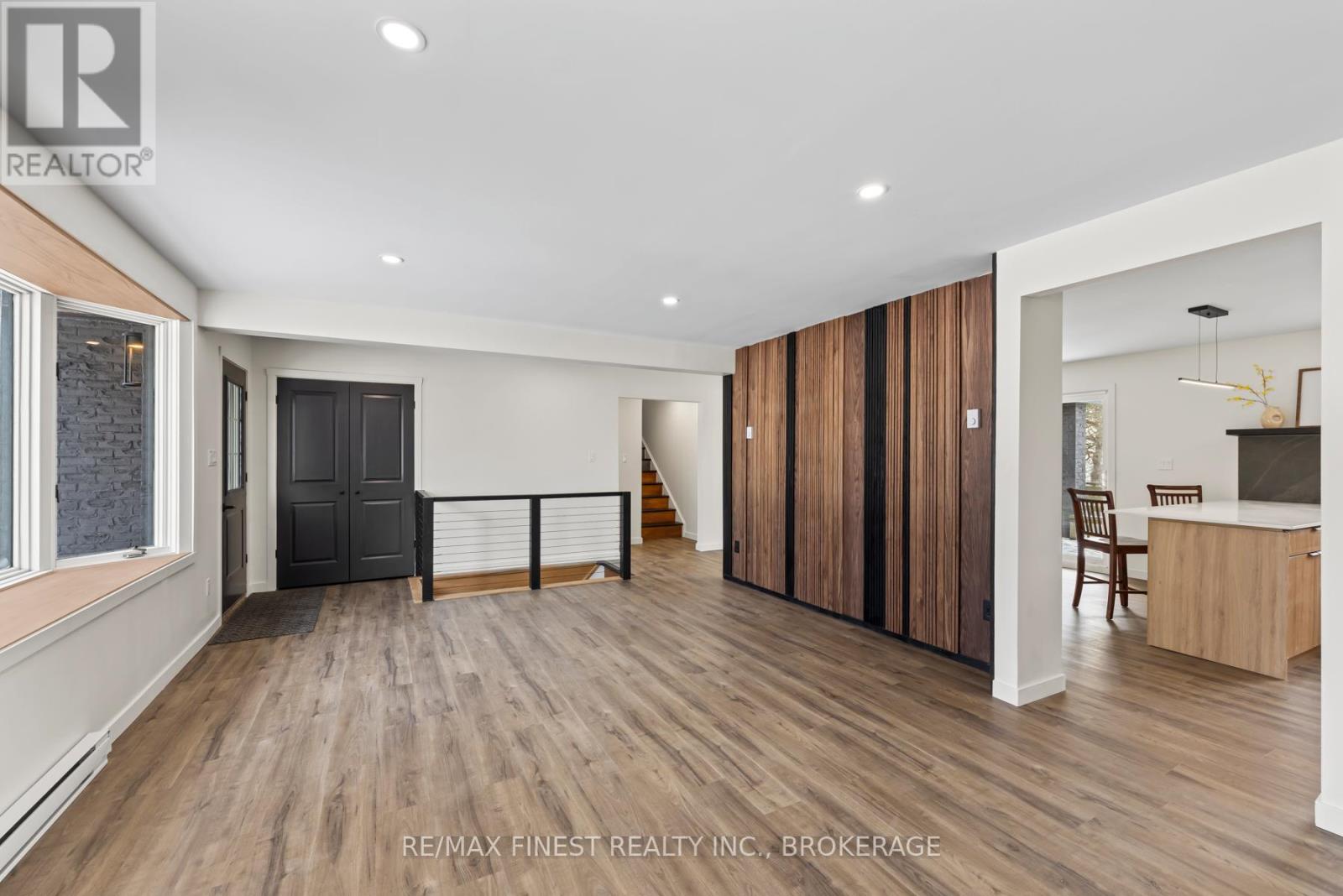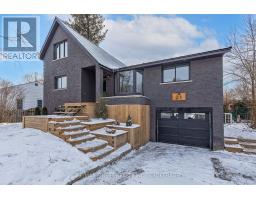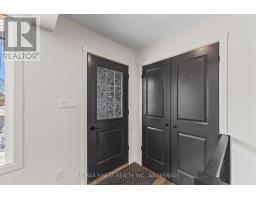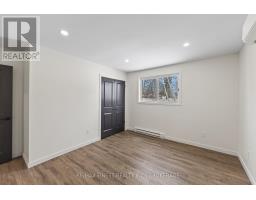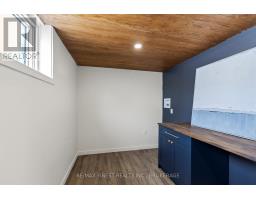21 Crescent Drive Kingston, Ontario K7M 4J3
$889,900
A beautiful professionally renovated and upgraded 4 bed / 3 bath contemporary brick build with over 2280 square feet of finished living space in one of Kingston's most desirable locations. The large 60/150 property sits just behind the beach & Crerar Park on Lake Ontario and, with its situation on the crescent, it has no properties in view immediately across the street. The gorgeous wood accent features in this home are mixed in with high end modern upgrades and tasteful finishings throughout. The bright custom kitchen includes quartz countertops, a large stainless apron sink, modern cabinetry and great appliances. The bathrooms have been outfitted with quartz countertops, beautiful tile and great walk-in showers with glass fronts. Other upgrades include a new steel roof, high efficiency heat pumps, a beautiful new basement family room with a huge digital/electric fireplace and a built in lower level garage that will easily accommodate two vehicles, back to back. The bedrooms are huge by anyone's yardstick and the upper bedrooms, in particular, have ample space to also include an office, lounge area or even an exercise space. Amazing location, beautifully renovated home and large lot combine to create a truly exceptional property (id:50886)
Open House
This property has open houses!
12:00 pm
Ends at:1:30 pm
Property Details
| MLS® Number | X11949668 |
| Property Type | Single Family |
| Community Name | City SouthWest |
| Amenities Near By | Beach |
| Parking Space Total | 8 |
| Structure | Deck, Porch, Shed |
| View Type | View, Lake View |
Building
| Bathroom Total | 3 |
| Bedrooms Above Ground | 4 |
| Bedrooms Total | 4 |
| Amenities | Fireplace(s) |
| Appliances | Water Heater, Dishwasher, Dryer, Refrigerator, Stove, Washer |
| Architectural Style | Contemporary |
| Basement Development | Finished |
| Basement Features | Walk Out |
| Basement Type | N/a (finished) |
| Construction Style Attachment | Detached |
| Cooling Type | Central Air Conditioning |
| Exterior Finish | Brick |
| Fire Protection | Smoke Detectors |
| Fireplace Present | Yes |
| Foundation Type | Block |
| Heating Fuel | Electric |
| Heating Type | Baseboard Heaters |
| Size Interior | 2,000 - 2,500 Ft2 |
| Type | House |
| Utility Water | Municipal Water |
Parking
| Garage |
Land
| Acreage | No |
| Fence Type | Fenced Yard |
| Land Amenities | Beach |
| Sewer | Sanitary Sewer |
| Size Depth | 150 Ft |
| Size Frontage | 60 Ft |
| Size Irregular | 60 X 150 Ft |
| Size Total Text | 60 X 150 Ft|under 1/2 Acre |
| Surface Water | Lake/pond |
Rooms
| Level | Type | Length | Width | Dimensions |
|---|---|---|---|---|
| Second Level | Bedroom 3 | 4.44 m | 3.95 m | 4.44 m x 3.95 m |
| Lower Level | Laundry Room | 3.9 m | 2.32 m | 3.9 m x 2.32 m |
| Lower Level | Family Room | 8.17 m | 2 m | 8.17 m x 2 m |
| Lower Level | Utility Room | 8.2 m | 2.96 m | 8.2 m x 2.96 m |
| Main Level | Living Room | 7.69 m | 4.73 m | 7.69 m x 4.73 m |
| Main Level | Dining Room | 4.33 m | 3.82 m | 4.33 m x 3.82 m |
| Main Level | Kitchen | 3.81 m | 3.45 m | 3.81 m x 3.45 m |
| Main Level | Primary Bedroom | 4.05 m | 3.75 m | 4.05 m x 3.75 m |
| Main Level | Bedroom 2 | 4.08 m | 3.33 m | 4.08 m x 3.33 m |
Utilities
| Cable | Installed |
| Sewer | Installed |
https://www.realtor.ca/real-estate/27863690/21-crescent-drive-kingston-city-southwest-city-southwest
Contact Us
Contact us for more information
Graeme Mcdonald
Salesperson
www.barbermcdonald.com/
105-1329 Gardiners Rd
Kingston, Ontario K7P 0L8
(613) 389-7777
remaxfinestrealty.com/
Tim Barber
Broker
www.barbermcdonald.com/
www.facebook.com/profile.php?id=100069789657309
twitter.com/BrokerTimBarber
www.linkedin.com/in/brokertimbarber/
105-1329 Gardiners Rd
Kingston, Ontario K7P 0L8
(613) 389-7777
remaxfinestrealty.com/





