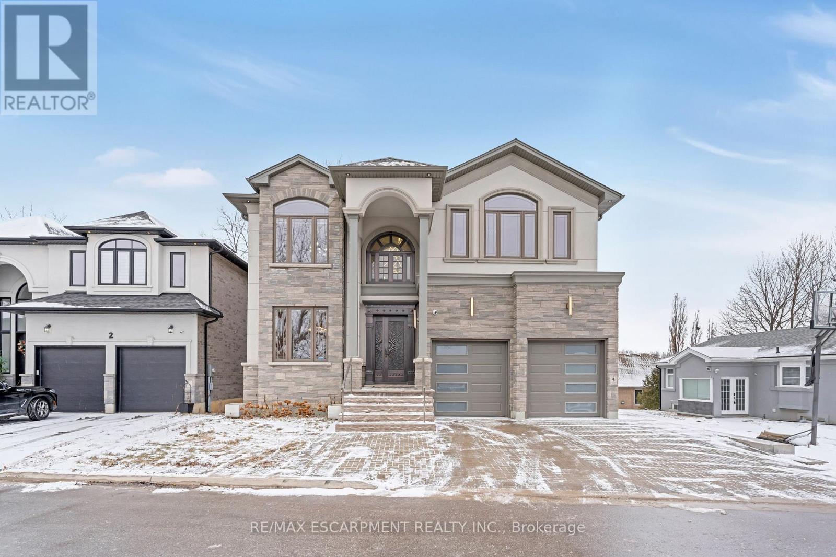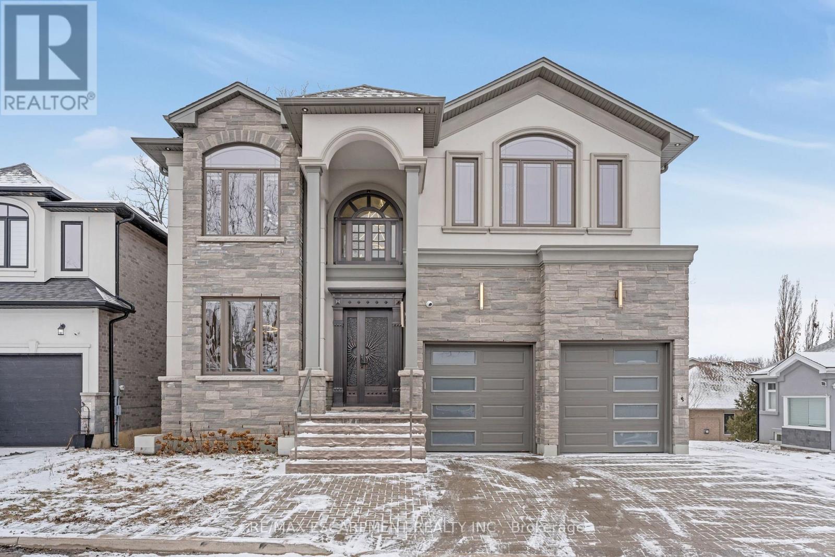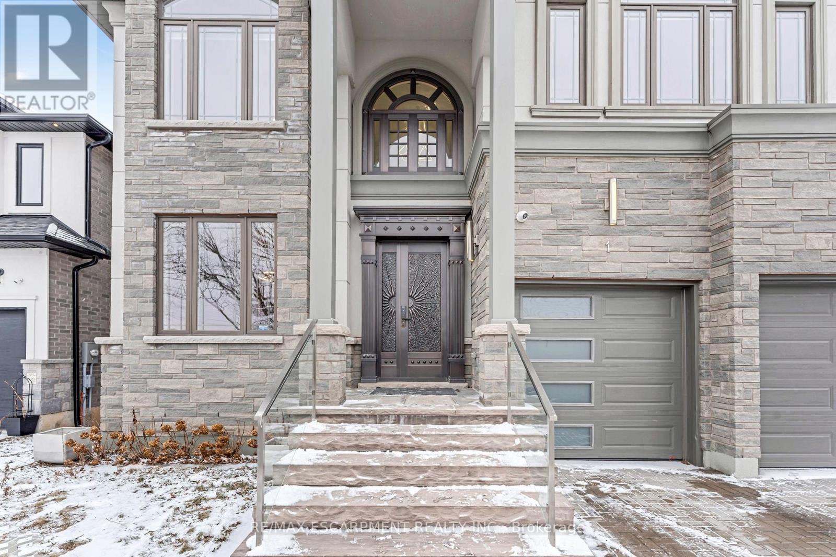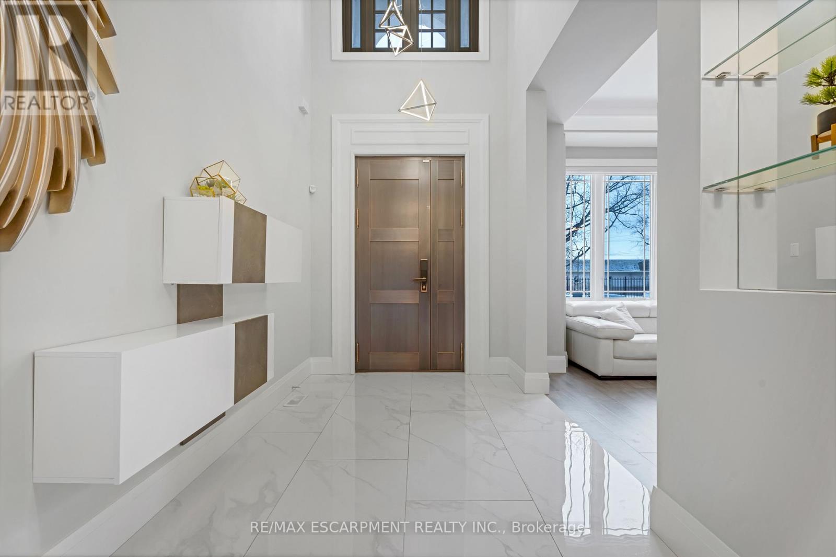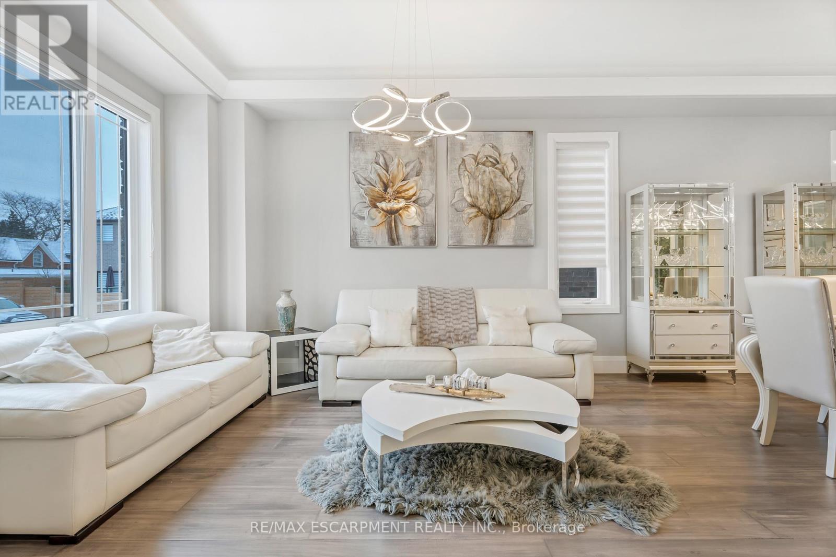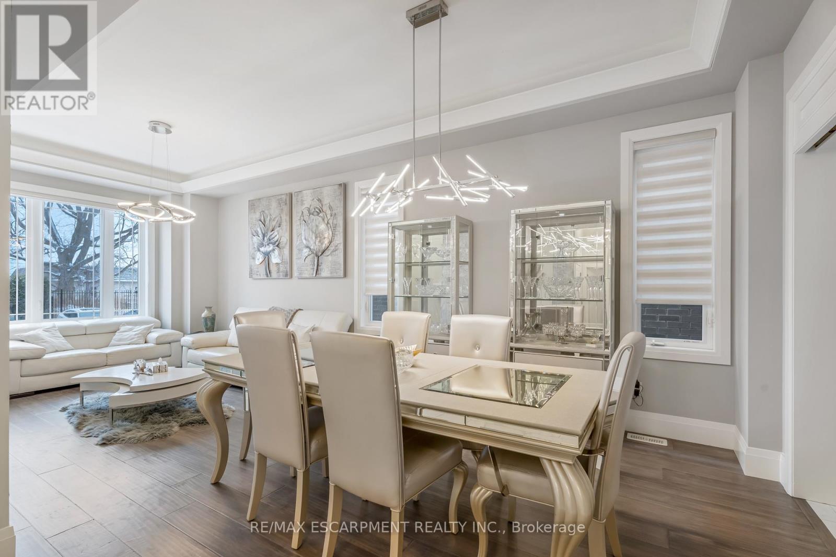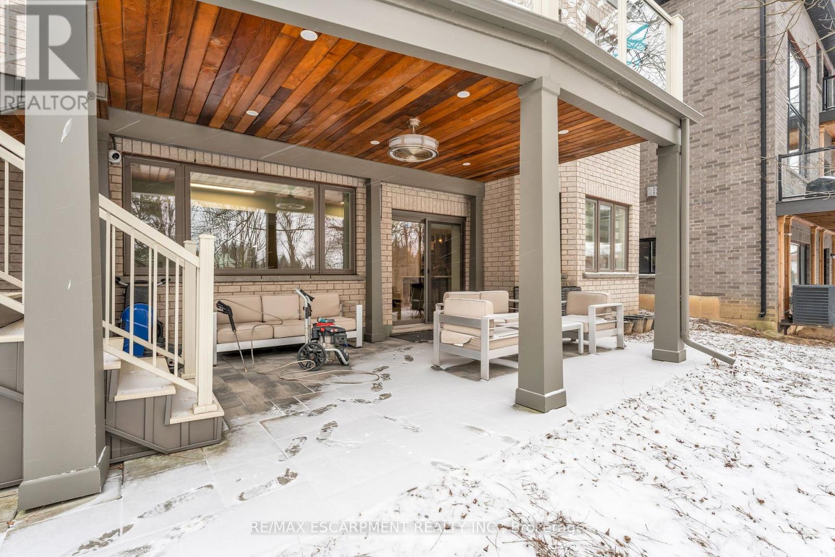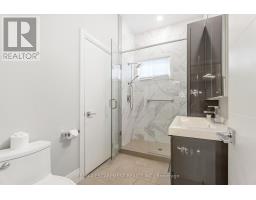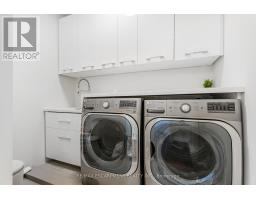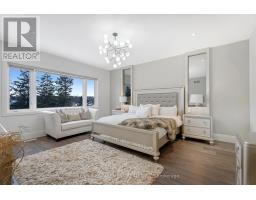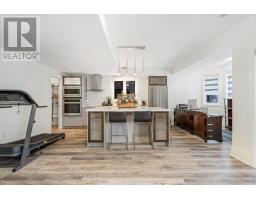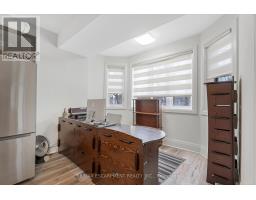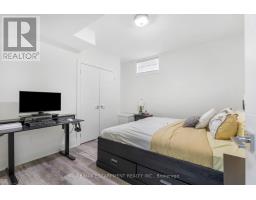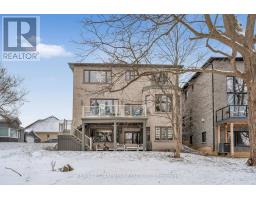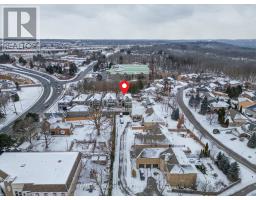1261 Mohawk Road Hamilton, Ontario L9K 1B1
$1,795,000Maintenance, Parcel of Tied Land
$284.29 Monthly
Maintenance, Parcel of Tied Land
$284.29 MonthlyDiscover unparalleled luxury in this stunning custom-built home, nestled on a private road in the prestigious area of Ancaster. Originally crafted by the builder for personal use, this residence epitomizes elegance and attention to detail, boasting numerous upgrades throughout. The home features impressive 10-foot ceilings on the main floor, 9-foot ceilings on the second floor, and an equally spacious 9-foot ceiling in the basement. Its grand entrance is marked by a magnificent copper-wrapped front door, imported from overseas at a cost of $30,000. The property is equipped with a 3-zone HVAC system, high-end appliances, and a state-of-the-art drinking water filtration system. Enjoy outdoor entertaining on the aluminum deck, while inside, you'll find 7 generous bedrooms, 2 sleek kitchens, and 5 full bathrooms, offering ample space for family and guests. The walkout basement provides additional living options and versatility. The home also features an interlock driveway, an epoxy-finished garage floor, and is equipped with two EV charging plugs. The oversized 200 AMP electrical panel ensures ample power supply for all modern needs. Conveniently located just minutes away from Costco, a plethora of amenities, and close proximity to major highways, this home flawlessly combines opulence with practicality for the discerning homeowner and much more. (id:50886)
Property Details
| MLS® Number | X11949536 |
| Property Type | Single Family |
| Community Name | Ancaster |
| Amenities Near By | Schools |
| Features | Ravine, In-law Suite |
| Parking Space Total | 4 |
| View Type | View |
Building
| Bathroom Total | 5 |
| Bedrooms Above Ground | 5 |
| Bedrooms Below Ground | 2 |
| Bedrooms Total | 7 |
| Age | 0 To 5 Years |
| Appliances | Garage Door Opener Remote(s), Central Vacuum |
| Basement Development | Finished |
| Basement Features | Apartment In Basement, Walk Out |
| Basement Type | N/a (finished) |
| Construction Style Attachment | Detached |
| Cooling Type | Central Air Conditioning |
| Exterior Finish | Brick, Stone |
| Fireplace Present | Yes |
| Foundation Type | Poured Concrete |
| Heating Fuel | Natural Gas |
| Heating Type | Forced Air |
| Stories Total | 2 |
| Size Interior | 3,500 - 5,000 Ft2 |
| Type | House |
| Utility Water | Municipal Water |
Parking
| Attached Garage |
Land
| Acreage | No |
| Land Amenities | Schools |
| Sewer | Sanitary Sewer |
| Size Depth | 104 Ft |
| Size Frontage | 41 Ft ,9 In |
| Size Irregular | 41.8 X 104 Ft |
| Size Total Text | 41.8 X 104 Ft |
Rooms
| Level | Type | Length | Width | Dimensions |
|---|---|---|---|---|
| Second Level | Primary Bedroom | 4.9 m | 7.57 m | 4.9 m x 7.57 m |
| Second Level | Bedroom | 4.8 m | 3.51 m | 4.8 m x 3.51 m |
| Second Level | Bedroom | 5.64 m | 4.32 m | 5.64 m x 4.32 m |
| Second Level | Bedroom | 4 m | 3.86 m | 4 m x 3.86 m |
| Basement | Bedroom | 4.8 m | 3.53 m | 4.8 m x 3.53 m |
| Basement | Bedroom | 3.8 m | 3.53 m | 3.8 m x 3.53 m |
| Basement | Kitchen | 5.08 m | 5.49 m | 5.08 m x 5.49 m |
| Basement | Living Room | 4.83 m | 3.89 m | 4.83 m x 3.89 m |
| Main Level | Kitchen | 4.9 m | 6.15 m | 4.9 m x 6.15 m |
| Main Level | Living Room | 5.59 m | 4.83 m | 5.59 m x 4.83 m |
| Main Level | Dining Room | 4.78 m | 3.58 m | 4.78 m x 3.58 m |
| Main Level | Great Room | 4.72 m | 3.66 m | 4.72 m x 3.66 m |
https://www.realtor.ca/real-estate/27863650/1261-mohawk-road-hamilton-ancaster-ancaster
Contact Us
Contact us for more information
Payam Alidadi Kafraj
Salesperson
1595 Upper James St #4b
Hamilton, Ontario L9B 0H7
(905) 575-5478
(905) 575-7217

