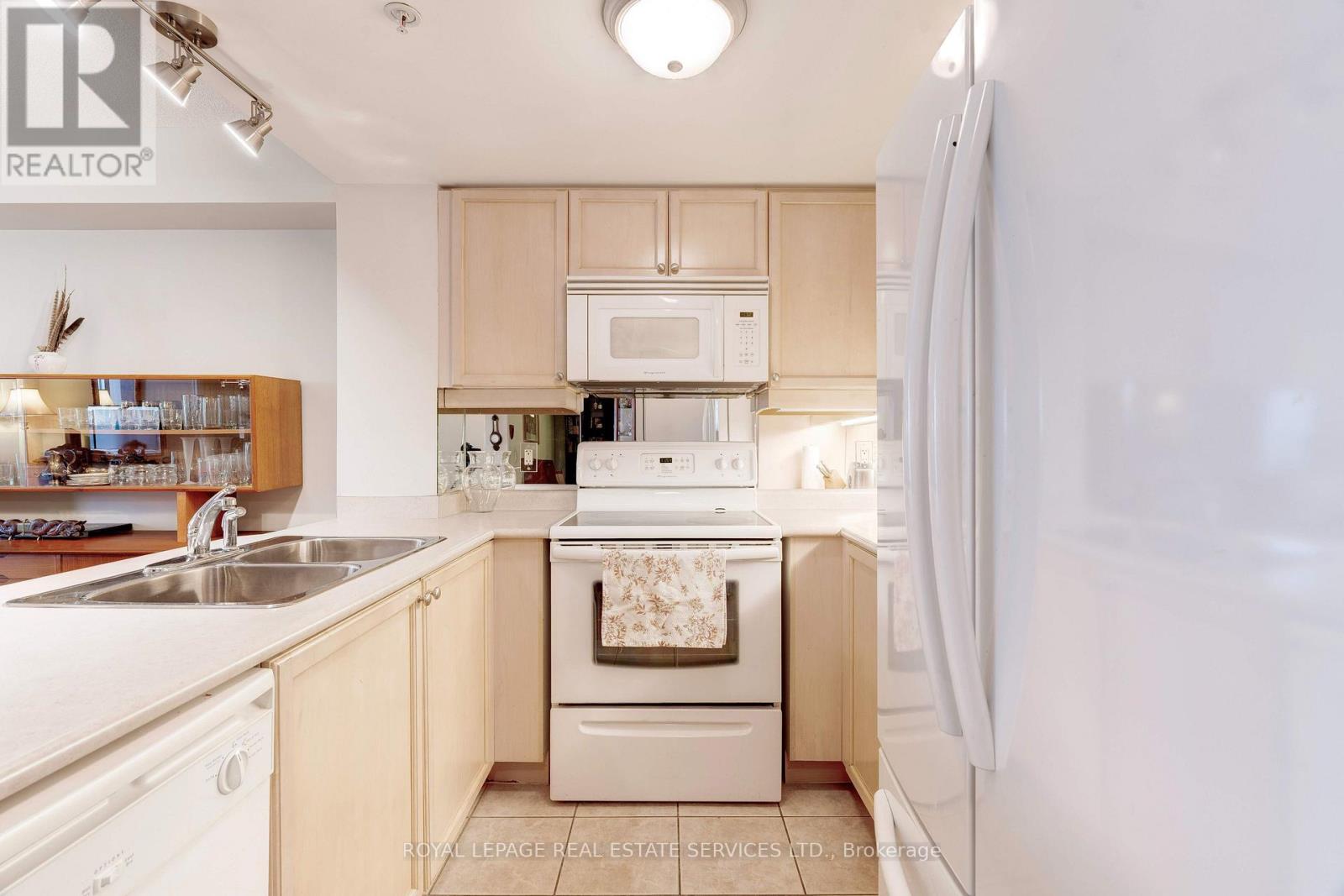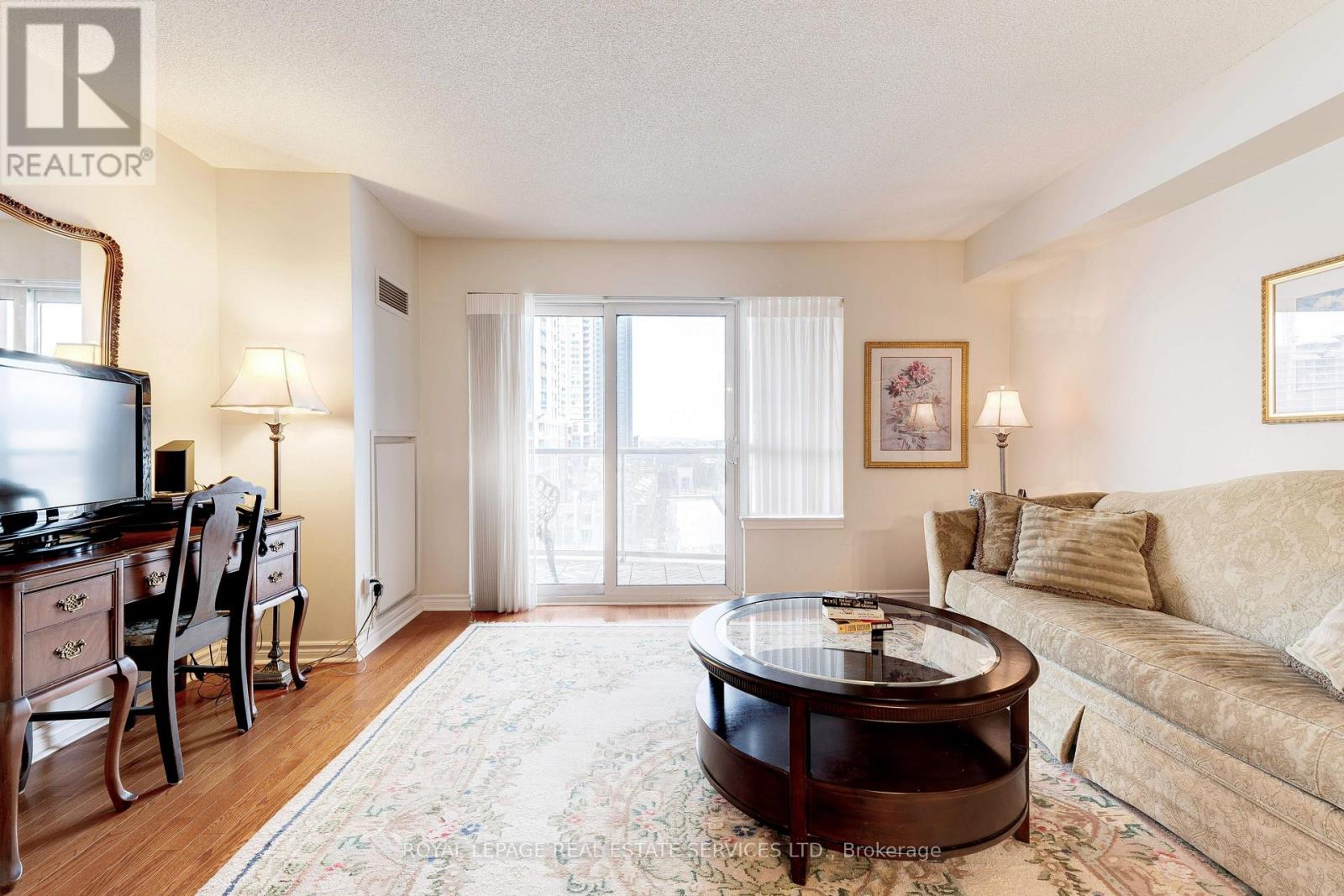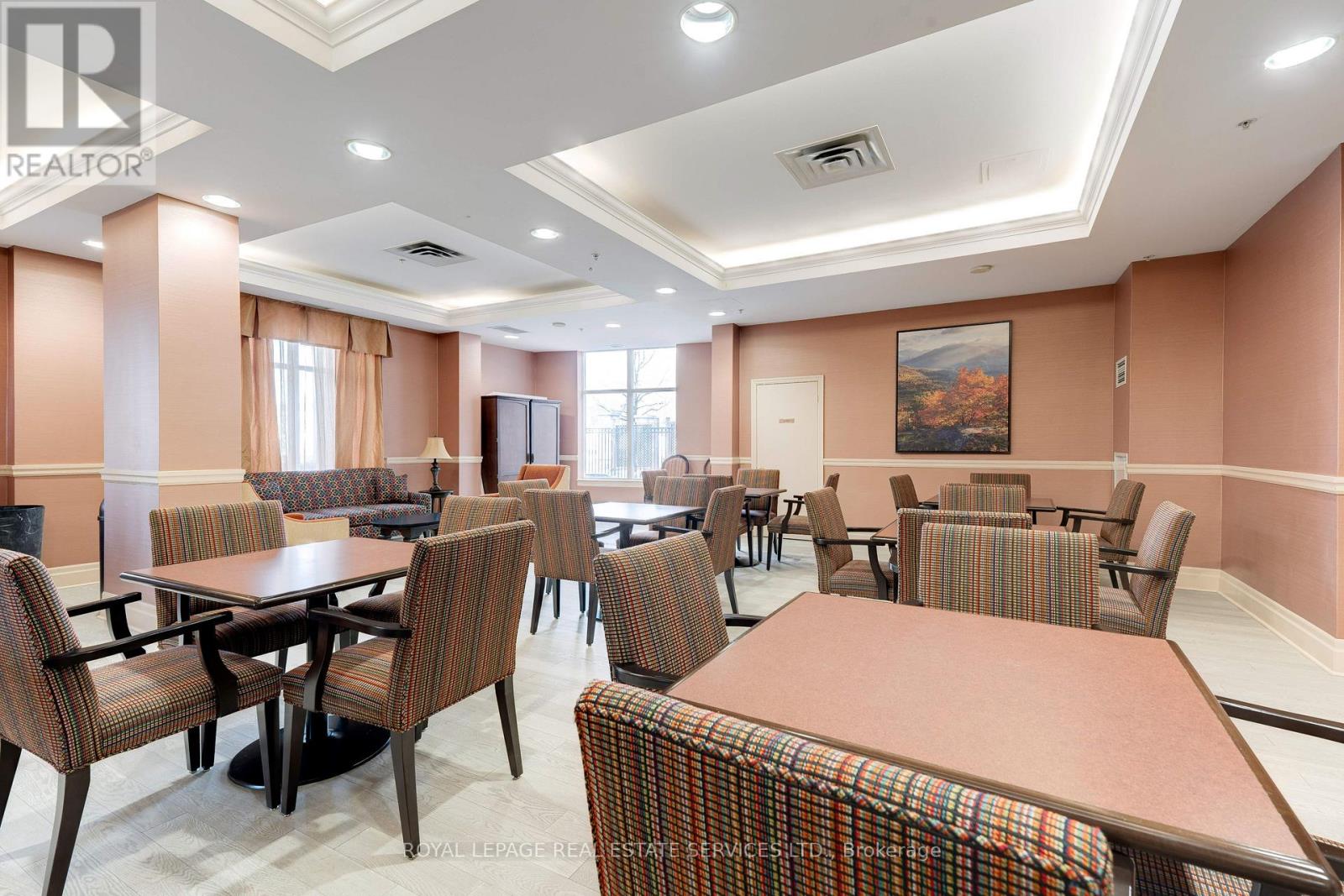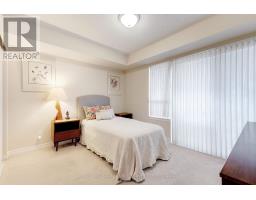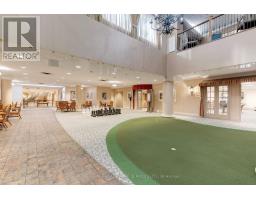706 - 350 Princess Royal Drive Mississauga, Ontario L5B 4N1
$499,900Maintenance, Heat, Water, Insurance, Parking, Common Area Maintenance
$673.35 Monthly
Maintenance, Heat, Water, Insurance, Parking, Common Area Maintenance
$673.35 MonthlyWelcome to 706-350 Princess Royal Drive, located in the City Centre condominium village in Mississauga. Over 800 sq ft, 1 bedroom + den featuring a full unit-wide private balcony overlooking dedicated green space with ideal 7th floor views. One underground parking space and one storage locker is included with the unit. Exceptional amenities include on-site hair salon, private shuttles, theatre room with weekly movie screenings, daily coffee/tea gatherings and on-site concierge/security. Additional amenities are available at 380 Princess Royal, including exercise room, indoor pool and numerous daily social activities. Note: meal plans/tickets may be purchased at 380 for use in their dining room. Walk score of 93 - walk to Square One, Living Arts Centre, restaurants and City Hall. A great opportunity to live in a unique community atmosphere for active adults. (id:50886)
Property Details
| MLS® Number | W11949510 |
| Property Type | Single Family |
| Community Name | City Centre |
| Amenities Near By | Park, Public Transit |
| Community Features | Pet Restrictions, Community Centre |
| Features | Balcony, Level, In Suite Laundry |
| Parking Space Total | 1 |
| Structure | Patio(s) |
| View Type | City View |
Building
| Bathroom Total | 1 |
| Bedrooms Above Ground | 1 |
| Bedrooms Below Ground | 1 |
| Bedrooms Total | 2 |
| Amenities | Exercise Centre, Recreation Centre, Party Room, Security/concierge, Storage - Locker |
| Appliances | Dryer, Microwave, Refrigerator, Stove, Washer |
| Cooling Type | Central Air Conditioning |
| Exterior Finish | Concrete |
| Flooring Type | Hardwood, Tile, Carpeted |
| Heating Fuel | Natural Gas |
| Heating Type | Heat Pump |
| Size Interior | 800 - 899 Ft2 |
| Type | Apartment |
Parking
| Underground |
Land
| Acreage | No |
| Land Amenities | Park, Public Transit |
| Landscape Features | Landscaped |
Rooms
| Level | Type | Length | Width | Dimensions |
|---|---|---|---|---|
| Main Level | Living Room | 4.47 m | 4.08 m | 4.47 m x 4.08 m |
| Main Level | Dining Room | 4.47 m | 3.05 m | 4.47 m x 3.05 m |
| Main Level | Kitchen | 2.52 m | 2.4 m | 2.52 m x 2.4 m |
| Main Level | Bedroom | 3.65 m | 3.39 m | 3.65 m x 3.39 m |
| Main Level | Den | 3.65 m | 2.59 m | 3.65 m x 2.59 m |
Contact Us
Contact us for more information
Bill Schiavone
Salesperson
www.schiavonediamond.com/
251 North Service Rd #102
Oakville, Ontario L6M 3E7
(905) 338-3737
(905) 338-7531
Todd Pilatzke
Salesperson
251 North Service Rd #102
Oakville, Ontario L6M 3E7
(905) 338-3737
(905) 338-7531





