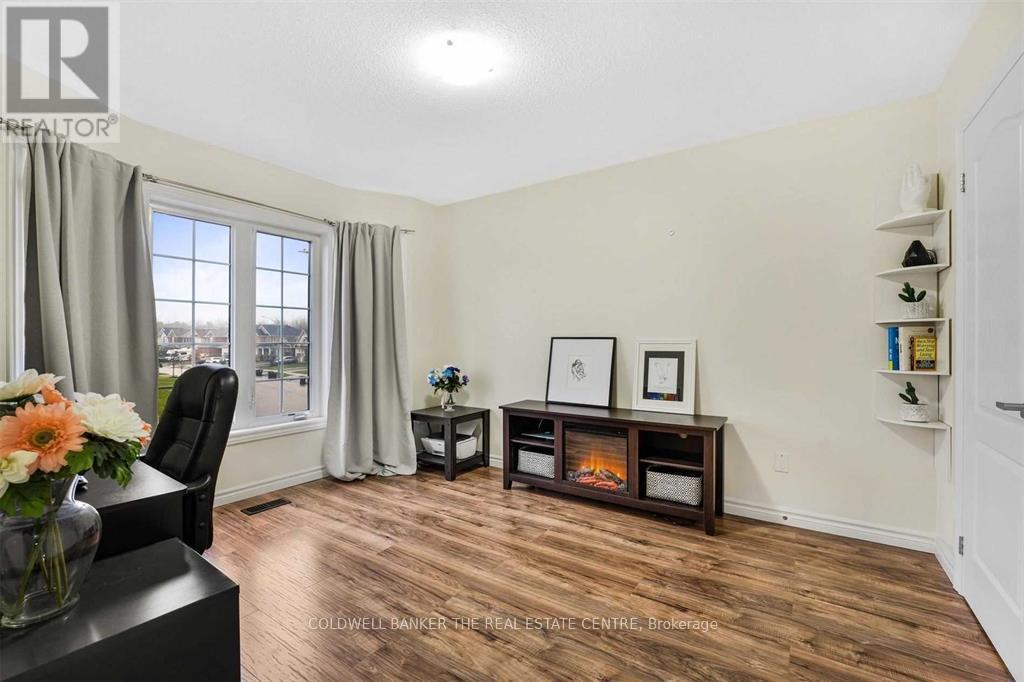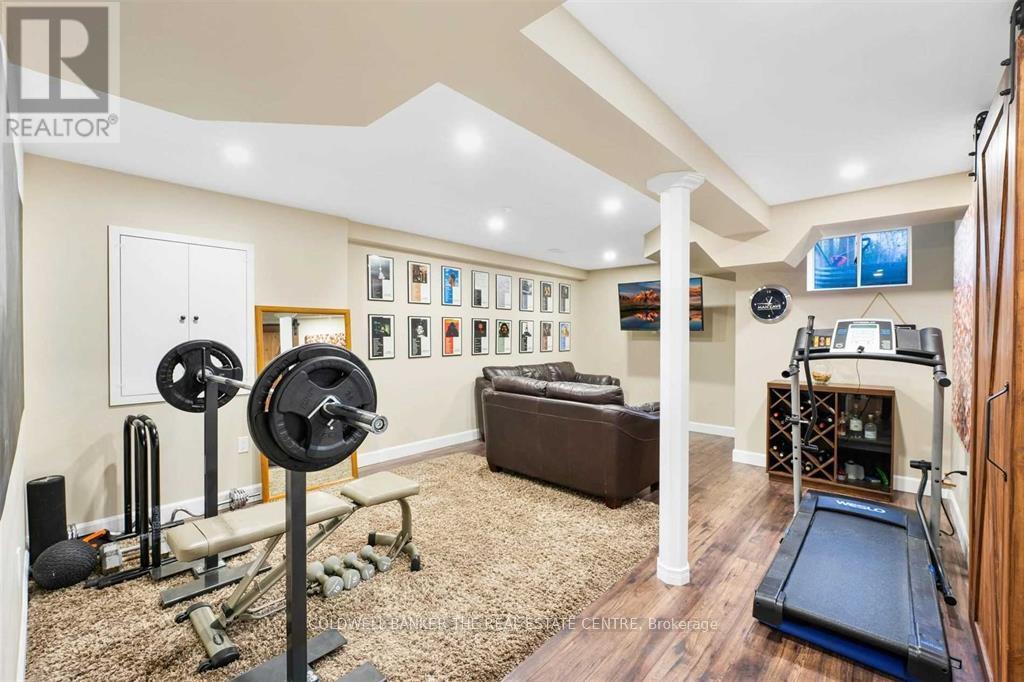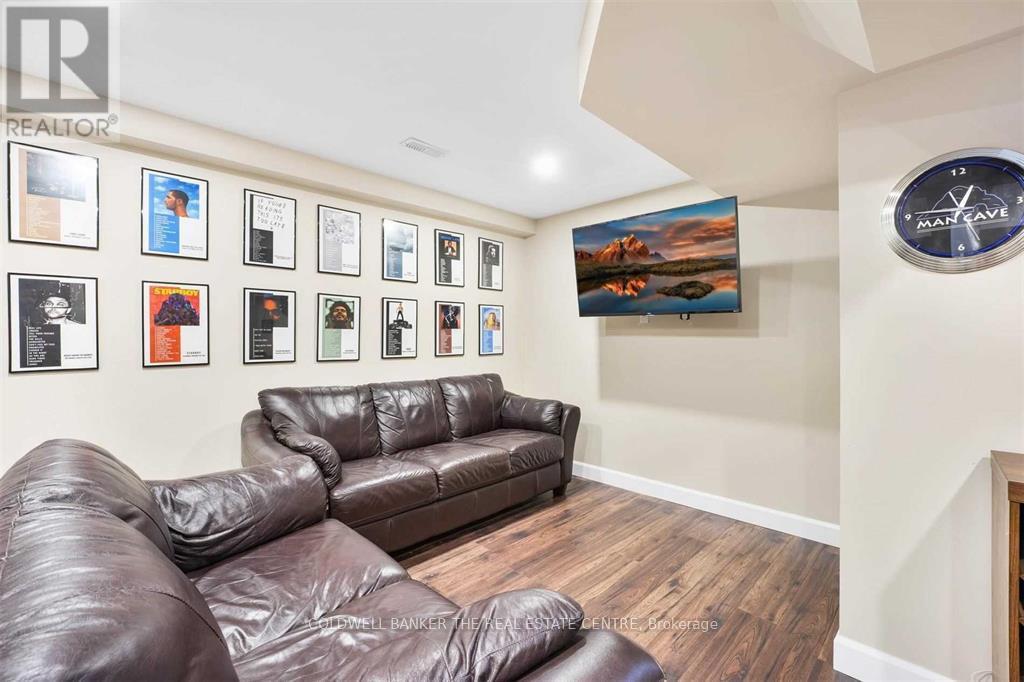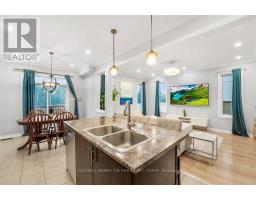70 Blanchard Crescent Essa, Ontario L0M 1B5
$759,900
Welcome To This Detached Ravine Lot Family Home In A Family Oriented Neighbourhood. 3 Bright And Spacious Bedrooms, With Updated Laminate Wood Flooring, Pot Lights And Crown Moulding Throughout, 9 Ft Ceilings, Master With Ensuite & Walk-In Closet, Finished Open Concept Basement. Backing Onto Crown Land Featuring Walking Trails And Nature To Explore.*Cont: 15 Mins To Barrie And Alliston. 5 Mins To Base Borden. Bus Stop For School. Ss Range, Ss Fridge, Ss Dishwasher, Ss Hood, Front Loader Washer, Front Loader Dryer, Upgraded Elf's & All Window Coverings. Hrv Ventilation System **** EXTRAS **** Freshly Painted October 2024, New Furnace 2021 (id:50886)
Property Details
| MLS® Number | N11949598 |
| Property Type | Single Family |
| Community Name | Angus |
| Community Features | School Bus |
| Equipment Type | Water Heater |
| Features | Wooded Area, Flat Site, Dry |
| Parking Space Total | 3 |
| Rental Equipment Type | Water Heater |
| Structure | Deck, Patio(s) |
Building
| Bathroom Total | 3 |
| Bedrooms Above Ground | 3 |
| Bedrooms Total | 3 |
| Appliances | Dishwasher, Dryer, Refrigerator, Stove, Washer |
| Basement Development | Finished |
| Basement Type | N/a (finished) |
| Construction Style Attachment | Detached |
| Cooling Type | Central Air Conditioning |
| Exterior Finish | Brick, Vinyl Siding |
| Fire Protection | Smoke Detectors |
| Flooring Type | Ceramic, Hardwood, Laminate |
| Foundation Type | Concrete |
| Half Bath Total | 1 |
| Heating Fuel | Natural Gas |
| Heating Type | Forced Air |
| Stories Total | 2 |
| Size Interior | 1,500 - 2,000 Ft2 |
| Type | House |
| Utility Water | Municipal Water |
Parking
| Attached Garage | |
| Inside Entry |
Land
| Acreage | No |
| Sewer | Sanitary Sewer |
| Size Depth | 107 Ft ,10 In |
| Size Frontage | 25 Ft ,10 In |
| Size Irregular | 25.9 X 107.9 Ft |
| Size Total Text | 25.9 X 107.9 Ft|under 1/2 Acre |
| Zoning Description | Residential |
Rooms
| Level | Type | Length | Width | Dimensions |
|---|---|---|---|---|
| Second Level | Bedroom | 3.44 m | 4.38 m | 3.44 m x 4.38 m |
| Second Level | Bedroom 2 | 2.92 m | 4.2 m | 2.92 m x 4.2 m |
| Second Level | Bedroom 3 | 2.89 m | 2.89 m x Measurements not available | |
| Basement | Recreational, Games Room | 6 m | 4.2 m | 6 m x 4.2 m |
| Main Level | Kitchen | 3.07 m | 3.59 m | 3.07 m x 3.59 m |
| Main Level | Eating Area | 2.92 m | 3.48 m | 2.92 m x 3.48 m |
| Main Level | Family Room | 3.41 m | 4.9 m | 3.41 m x 4.9 m |
Utilities
| Cable | Installed |
| Sewer | Installed |
https://www.realtor.ca/real-estate/27863595/70-blanchard-crescent-essa-angus-angus
Contact Us
Contact us for more information
Sheila Crawford
Salesperson
284 Dunlop Street West, 100051
Barrie, Ontario L4N 1B9
(705) 722-8191







































































