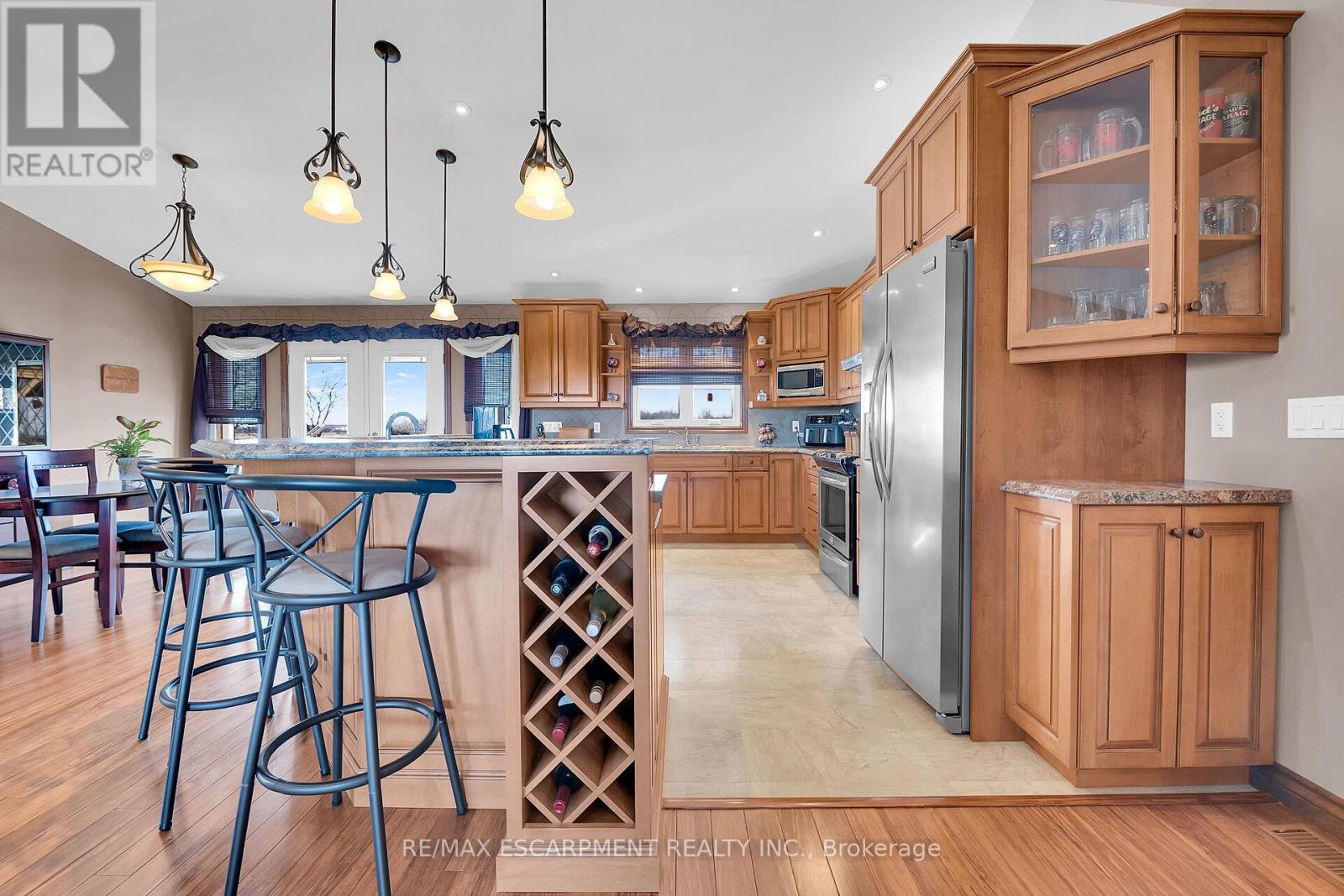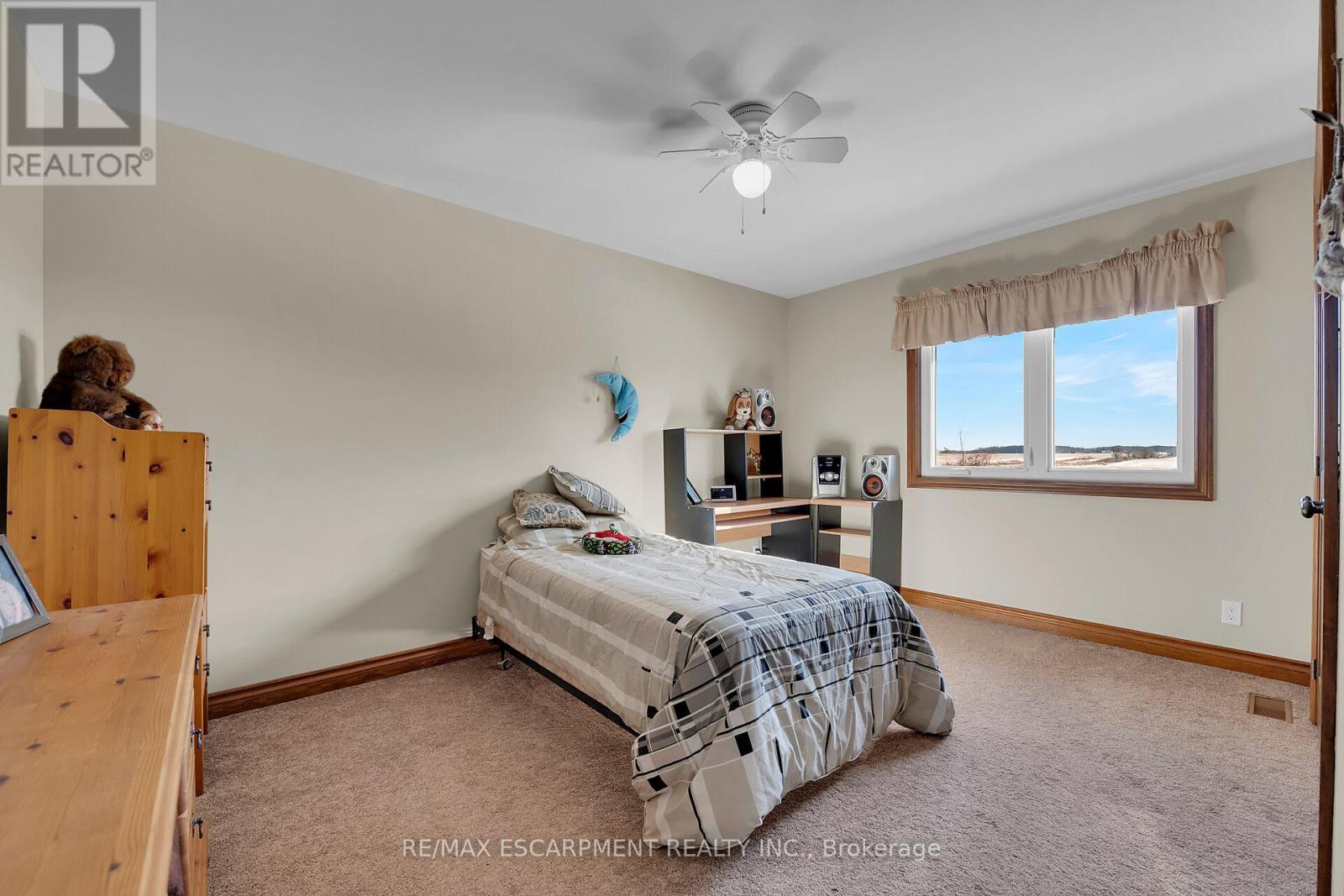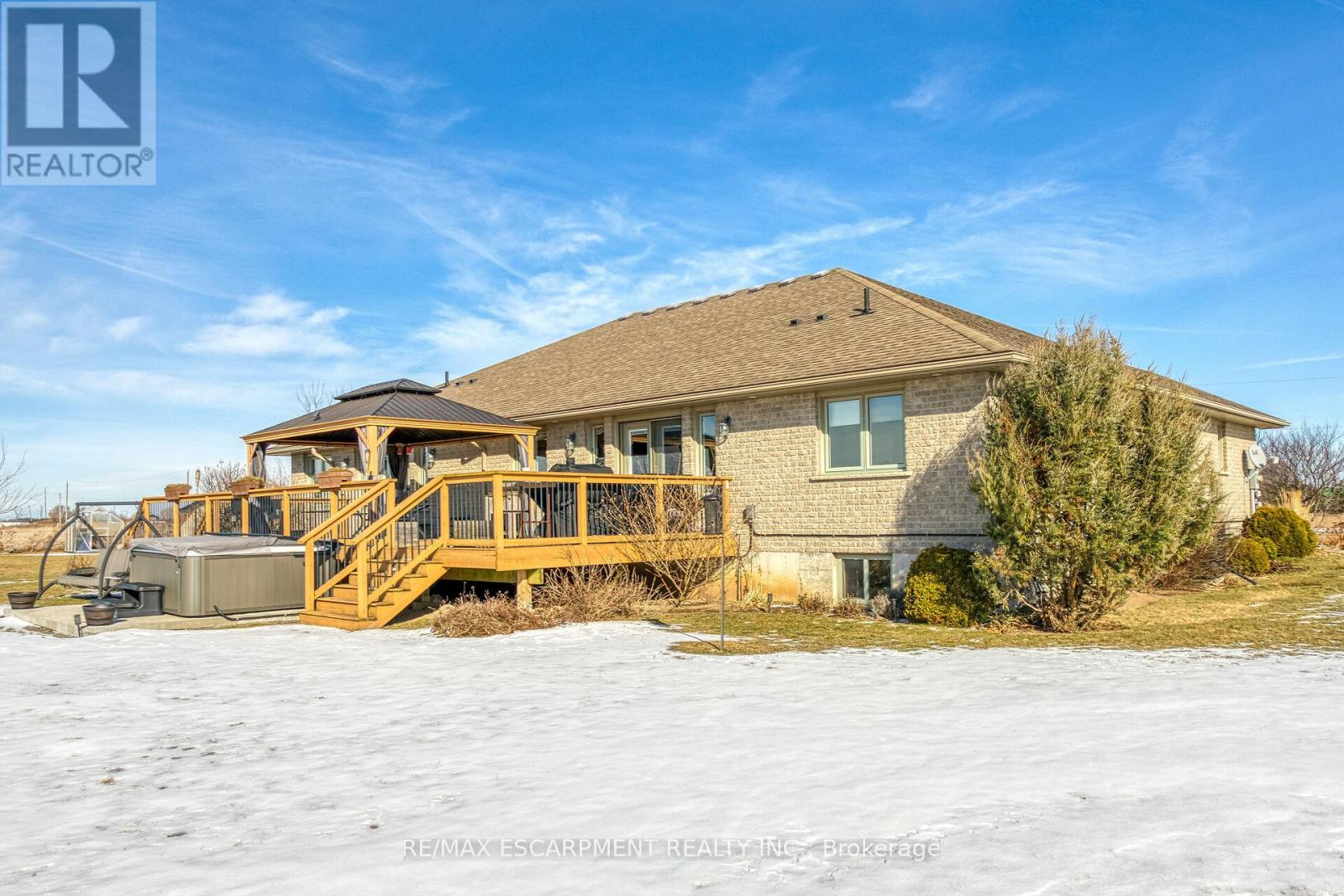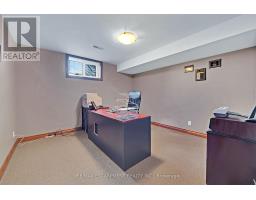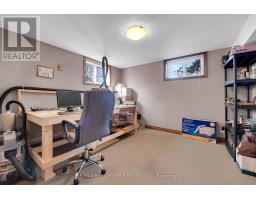1950 Cheapside Road Haldimand, Ontario N0A 1H0
$1,099,990
Immaculate fully finished custom built stone & brick bungalow with oversized double garage on 1.46 acres featuring 3+1 bedrooms & 3.5 bathrooms along with an office & a den on the lower level & two staircases. This stunning just under 2,400 sq. ft. open concept home with lovely oak trim & doors throughout provides a separate entrance by way of walk-up from basement to garage offering potential for in-law set up or in-home business. Main floor showcases the bright, spacious, open & airy living room & eat-in kitchen with oversized windows, vaulted ceilings, pot lights & gleaming hardwood floors plus the separate dining room with a sizeable window & hardwood flooring. Gorgeous custom DeBoer kitchen boasts stainless steel appliances, ceramic backsplash, large centre island with prep sink & breakfast bar, built-in desk & patio doors leading to deck & rear yard. Good sized primary bedroom with walk-in closet plus bonus second closet, large spa-like ensuite with double sinks, jetted tub & separate shower & walk-out to deck. Convenient main floor laundry with closet & access to garage. Lower level provides more living space & offers an enormous sized rec room with plenty of space for a pool table or future games room plus a 4th bedroom, office, den, 3 piece bath & utility & storage rooms. Extra large 40' x 16' deck with 12' x 16' gazebo perfect for summer entertaining. Enjoy the calm & picturesque view as you relax in the added newer hot tub ('22). Central air ('20), 200 amps, 2 stage water filtration system & good sized cistern (approximately 6,000 gallon). Large ShelterLogic portable shed included. Approximately 30 minutes to Hamilton, Brantford & Hwy. 403. Close to many amenities. Above Grade Finished Sq. Ft. 2,305/Below Grade Finished Sq. Ft. 1,754 per Floor Plans. (id:50886)
Property Details
| MLS® Number | X11949825 |
| Property Type | Single Family |
| Community Name | Haldimand |
| Amenities Near By | Hospital, Place Of Worship, Schools |
| Features | Sump Pump |
| Parking Space Total | 10 |
| Structure | Deck |
Building
| Bathroom Total | 4 |
| Bedrooms Above Ground | 3 |
| Bedrooms Below Ground | 1 |
| Bedrooms Total | 4 |
| Appliances | Hot Tub, Garage Door Opener Remote(s), Central Vacuum, Water Heater, Water Treatment, Dishwasher, Dryer, Garage Door Opener, Refrigerator, Stove, Washer |
| Architectural Style | Bungalow |
| Basement Development | Finished |
| Basement Type | Full (finished) |
| Construction Style Attachment | Detached |
| Cooling Type | Central Air Conditioning, Air Exchanger |
| Exterior Finish | Brick, Stone |
| Flooring Type | Carpeted, Hardwood, Tile |
| Foundation Type | Poured Concrete |
| Half Bath Total | 1 |
| Heating Fuel | Propane |
| Heating Type | Forced Air |
| Stories Total | 1 |
| Size Interior | 3,500 - 5,000 Ft2 |
| Type | House |
| Utility Water | Cistern |
Parking
| Attached Garage |
Land
| Acreage | No |
| Land Amenities | Hospital, Place Of Worship, Schools |
| Landscape Features | Landscaped |
| Sewer | Septic System |
| Size Depth | 295 Ft |
| Size Frontage | 219 Ft |
| Size Irregular | 219 X 295 Ft |
| Size Total Text | 219 X 295 Ft|1/2 - 1.99 Acres |
| Zoning Description | A |
Rooms
| Level | Type | Length | Width | Dimensions |
|---|---|---|---|---|
| Basement | Den | 3.58 m | 3.61 m | 3.58 m x 3.61 m |
| Basement | Utility Room | 8.53 m | 4.62 m | 8.53 m x 4.62 m |
| Basement | Recreational, Games Room | 11.05 m | 7.75 m | 11.05 m x 7.75 m |
| Basement | Bedroom 4 | 4.62 m | 4.78 m | 4.62 m x 4.78 m |
| Basement | Office | 3.58 m | 3.76 m | 3.58 m x 3.76 m |
| Main Level | Kitchen | 4.47 m | 6.96 m | 4.47 m x 6.96 m |
| Main Level | Living Room | 5.61 m | 6.68 m | 5.61 m x 6.68 m |
| Main Level | Dining Room | 3.63 m | 4.22 m | 3.63 m x 4.22 m |
| Main Level | Primary Bedroom | 4.5 m | 4.8 m | 4.5 m x 4.8 m |
| Main Level | Bedroom 2 | 3.53 m | 4.22 m | 3.53 m x 4.22 m |
| Main Level | Bedroom 3 | 3.63 m | 4.22 m | 3.63 m x 4.22 m |
| Main Level | Laundry Room | 2.16 m | 5.92 m | 2.16 m x 5.92 m |
https://www.realtor.ca/real-estate/27864262/1950-cheapside-road-haldimand-haldimand
Contact Us
Contact us for more information
Conrad Guy Zurini
Broker of Record
www.remaxescarpment.com/
2180 Itabashi Way #4b
Burlington, Ontario L7M 5A5
(905) 639-7676
(905) 681-9908
www.remaxescarpment.com/












