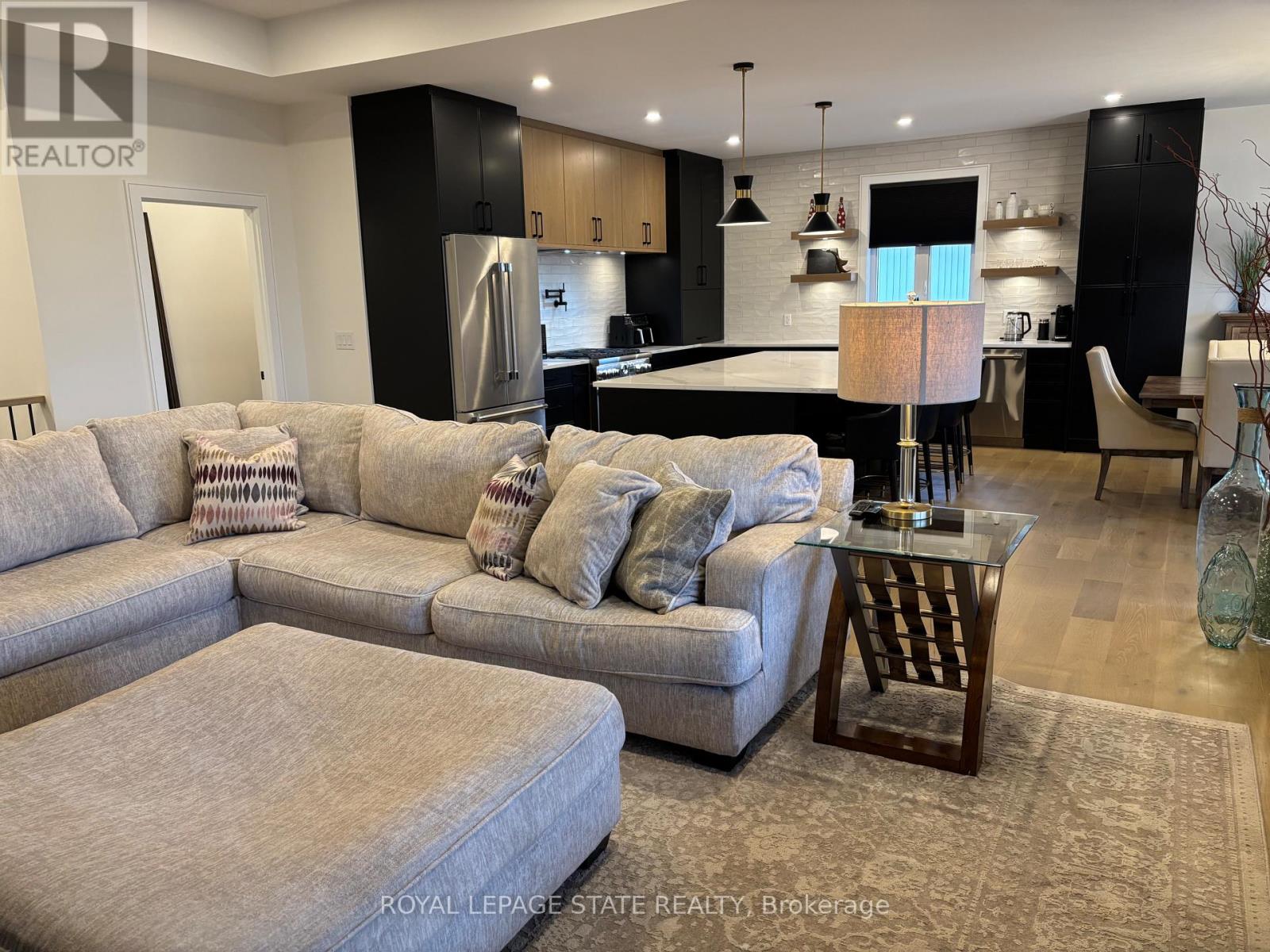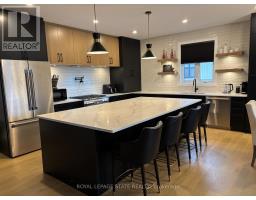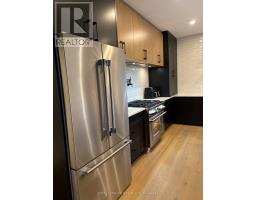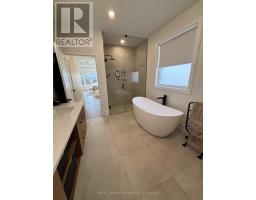3642 Vosburgh Place Lincoln, Ontario L0R 1G0
$1,499,995
2250 sqft 2024 built bungalow in a quiet cul-de-sac on pie-shaped lot. Modern board-and-batten & brick exterior, covered front porch, double-car garage, and driveway for 2-4 cars. Inside, light hardwood floors, tiled bathrooms & neutral tones create a sophisticated feel. The chef-inspired kitchen has Thermador appliances, black cabinetry, quartz countertops,9' island, and a dining area leading to a covered deck. The main floor offers 9' ceilings, 10' tray ceiling in the great room & primary bedroom, feature wall with gas fireplace and built-in cabinetry. The primary suite includes a walk-in closet & double closet with 5pc ensuite. 2 other bedrooms, laundry/mud rm & baths. Finished basement Rec room with walk-up entrance, 2 bedrms, gym, den, storage, bath. Fenced garden w/storage beneath the deck. 10 mins to QEW. Minutes to amenities. RSA. (id:50886)
Property Details
| MLS® Number | X11949809 |
| Property Type | Single Family |
| Community Name | 982 - Beamsville |
| Amenities Near By | Place Of Worship, Schools |
| Features | Cul-de-sac, Sump Pump |
| Parking Space Total | 4 |
Building
| Bathroom Total | 4 |
| Bedrooms Above Ground | 3 |
| Bedrooms Below Ground | 2 |
| Bedrooms Total | 5 |
| Appliances | Garage Door Opener Remote(s), Water Heater, Blinds, Dishwasher, Range, Refrigerator |
| Architectural Style | Bungalow |
| Basement Development | Finished |
| Basement Features | Separate Entrance |
| Basement Type | N/a (finished) |
| Construction Style Attachment | Detached |
| Cooling Type | Central Air Conditioning |
| Exterior Finish | Wood, Brick |
| Fireplace Present | Yes |
| Foundation Type | Poured Concrete |
| Half Bath Total | 1 |
| Heating Fuel | Natural Gas |
| Heating Type | Forced Air |
| Stories Total | 1 |
| Size Interior | 2,000 - 2,500 Ft2 |
| Type | House |
| Utility Water | Cistern |
Parking
| Attached Garage |
Land
| Acreage | No |
| Fence Type | Fenced Yard |
| Land Amenities | Place Of Worship, Schools |
| Sewer | Sanitary Sewer |
| Size Depth | 115 Ft ,10 In |
| Size Frontage | 65 Ft |
| Size Irregular | 65 X 115.9 Ft ; 65x115.90x110.34x98.36 Irreg |
| Size Total Text | 65 X 115.9 Ft ; 65x115.90x110.34x98.36 Irreg|under 1/2 Acre |
Rooms
| Level | Type | Length | Width | Dimensions |
|---|---|---|---|---|
| Basement | Recreational, Games Room | 9.25 m | 6.83 m | 9.25 m x 6.83 m |
| Main Level | Foyer | 6.6 m | 2.54 m | 6.6 m x 2.54 m |
| Main Level | Mud Room | 5.3 m | 2.1 m | 5.3 m x 2.1 m |
| Main Level | Great Room | 6.07 m | 5.94 m | 6.07 m x 5.94 m |
| Main Level | Dining Room | 4.44 m | 3.1 m | 4.44 m x 3.1 m |
| Main Level | Kitchen | 4.75 m | 4.49 m | 4.75 m x 4.49 m |
| Main Level | Primary Bedroom | 4.85 m | 4.72 m | 4.85 m x 4.72 m |
| Main Level | Bathroom | Measurements not available | ||
| Main Level | Bedroom 2 | 3.96 m | 3.17 m | 3.96 m x 3.17 m |
| Main Level | Bedroom 3 | 3.66 m | 3.17 m | 3.66 m x 3.17 m |
| Main Level | Bathroom | Measurements not available | ||
| Main Level | Bathroom | Measurements not available |
Contact Us
Contact us for more information
Nikki Hopwood
Salesperson
www.nikkihopwood.com/
1122 Wilson St West #200
Ancaster, Ontario L9G 3K9
(905) 648-4451
(905) 648-7393



























































