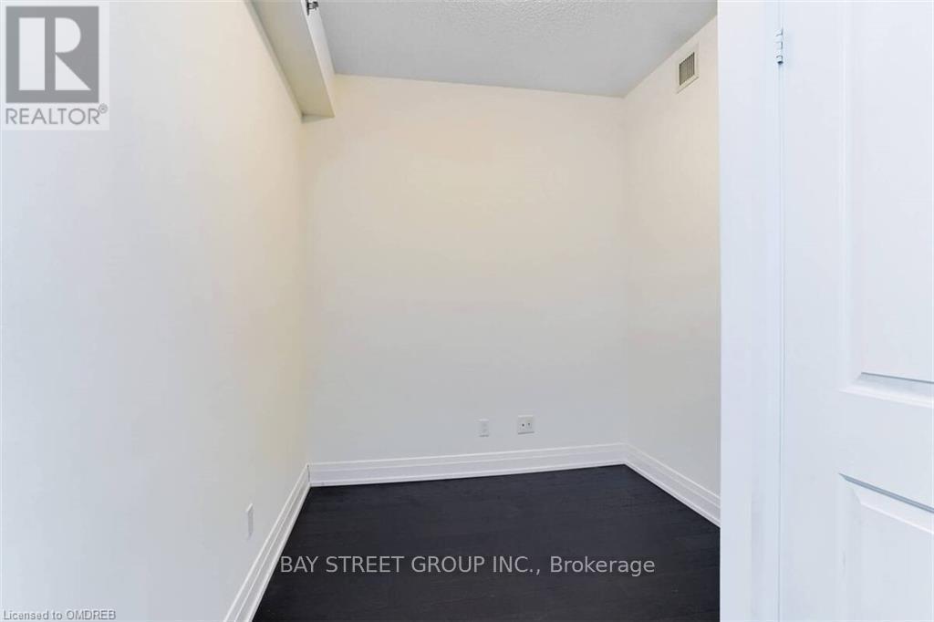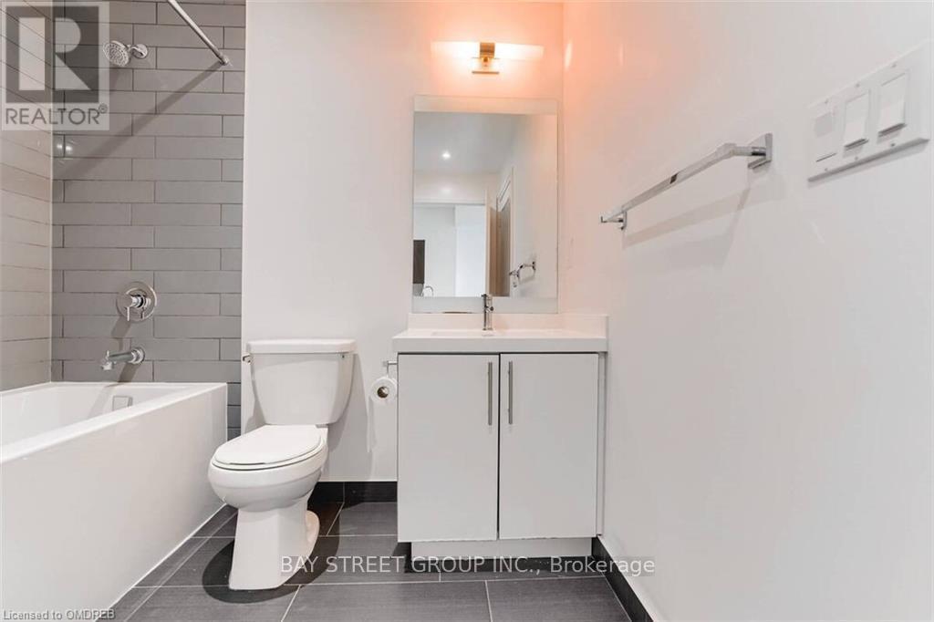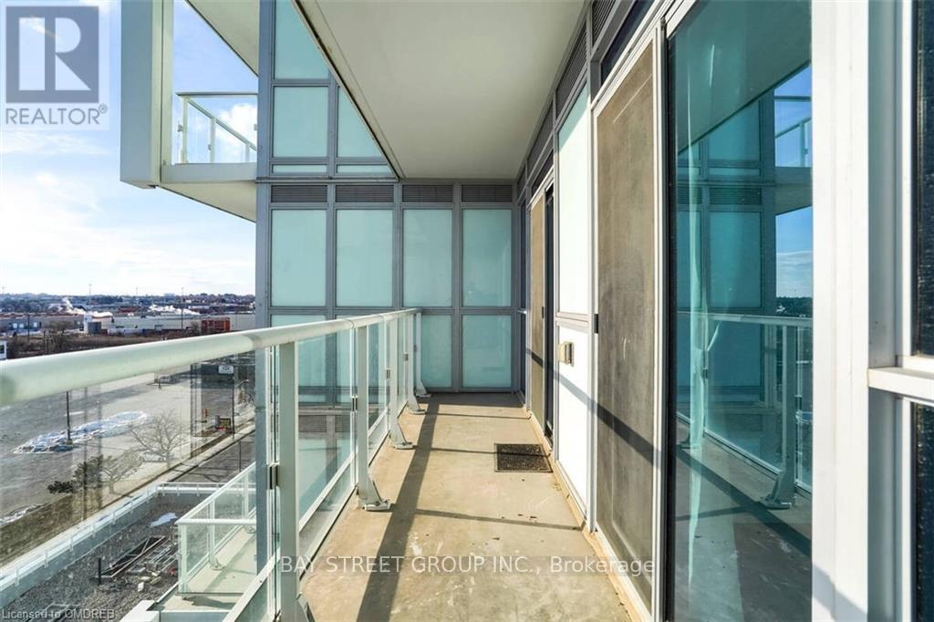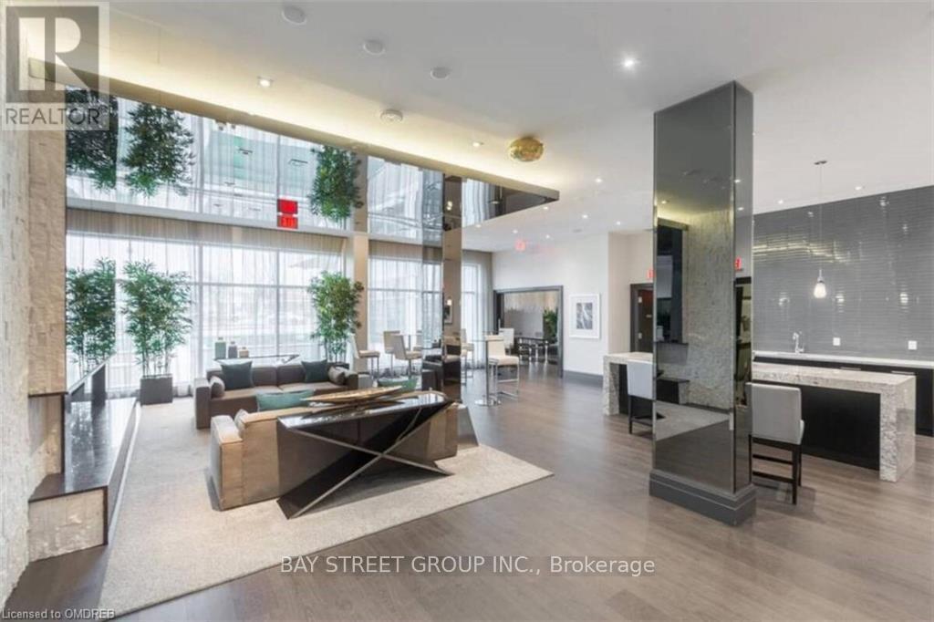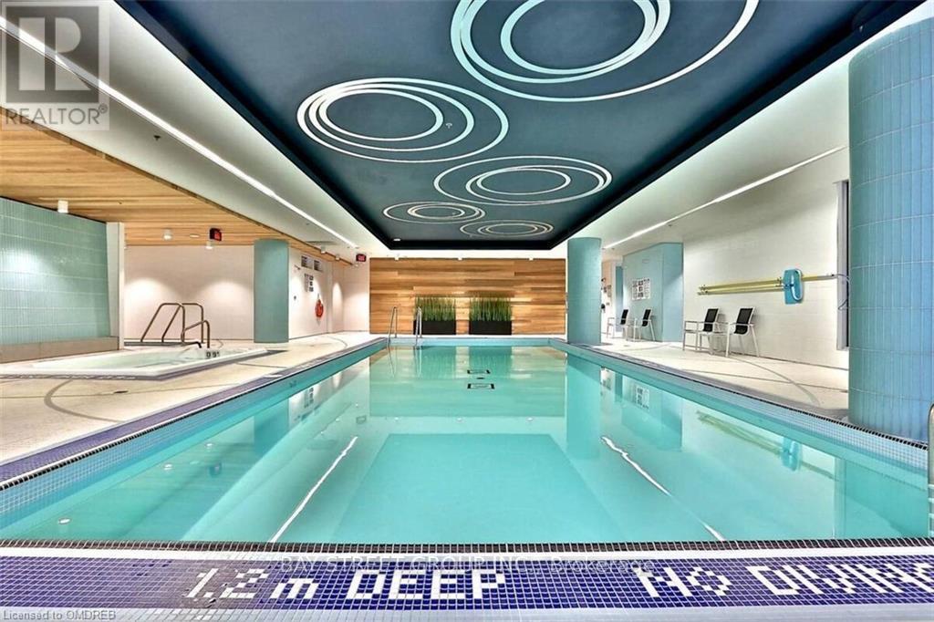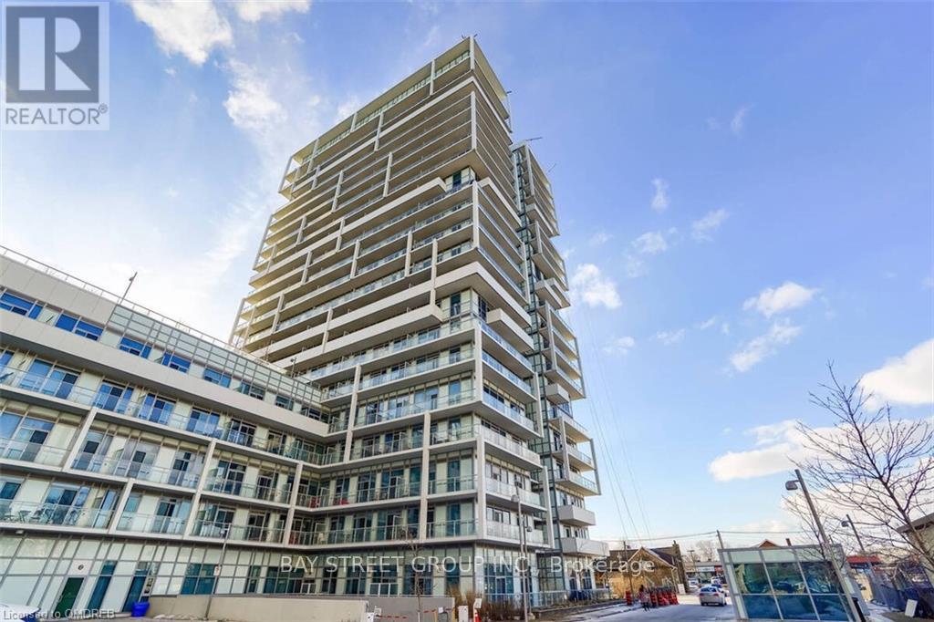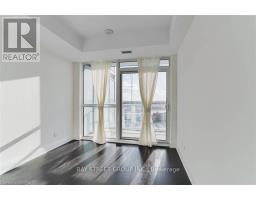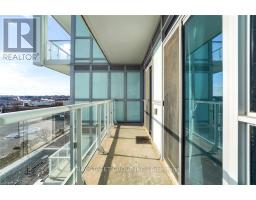710 - 65 Speers Road Oakville, Ontario L6K 0J1
$549,999Maintenance, Heat, Insurance, Common Area Maintenance
$599 Monthly
Maintenance, Heat, Insurance, Common Area Maintenance
$599 MonthlyLuxurious One Bedroom + Den Suite In The ""Rain"" Building Located In The Heart Of Oakville. Featuring Open Concept Modern Kitchen With Combined Living/Dinning Room, Floor To Ceiling Window With Unobstructed View. Master Bedroom Walk Thru To 4 Pcs Bath With Laundry. Separate Den. Stainless Steel Kitchen Appliances. Premium Amenities Include Indoor Pool, Guest Suites, Party Room and Rooftop Terrace. One Parking, One Locker. Easy Access To Waterfront, Central Oakville, Highway, Go Train, And Public Transit. Close To All Amenities, Just Steps Away To Shops, Restaurants. Don't Miss It Out! (id:50886)
Property Details
| MLS® Number | W11949824 |
| Property Type | Single Family |
| Community Name | 1014 - QE Queen Elizabeth |
| Community Features | Pet Restrictions |
| Features | Balcony, In Suite Laundry |
| Parking Space Total | 1 |
Building
| Bathroom Total | 1 |
| Bedrooms Above Ground | 1 |
| Bedrooms Below Ground | 1 |
| Bedrooms Total | 2 |
| Amenities | Exercise Centre, Party Room, Visitor Parking, Storage - Locker |
| Appliances | Blinds, Dishwasher, Dryer, Microwave, Refrigerator, Stove, Washer |
| Cooling Type | Central Air Conditioning |
| Exterior Finish | Concrete, Steel |
| Foundation Type | Poured Concrete |
| Heating Fuel | Natural Gas |
| Heating Type | Forced Air |
| Size Interior | 600 - 699 Ft2 |
| Type | Apartment |
Parking
| Underground | |
| No Garage |
Land
| Acreage | No |
Rooms
| Level | Type | Length | Width | Dimensions |
|---|---|---|---|---|
| Main Level | Living Room | 3.38 m | 4.98 m | 3.38 m x 4.98 m |
| Main Level | Kitchen | 3.61 m | 2.87 m | 3.61 m x 2.87 m |
| Main Level | Den | 2.95 m | 2.32 m | 2.95 m x 2.32 m |
| Main Level | Primary Bedroom | 3.09 m | 4.43 m | 3.09 m x 4.43 m |
Contact Us
Contact us for more information
Celine Wan
Broker
8300 Woodbine Ave #500d
Markham, Ontario L3R 9Y7
(905) 909-0101
(905) 909-0202












