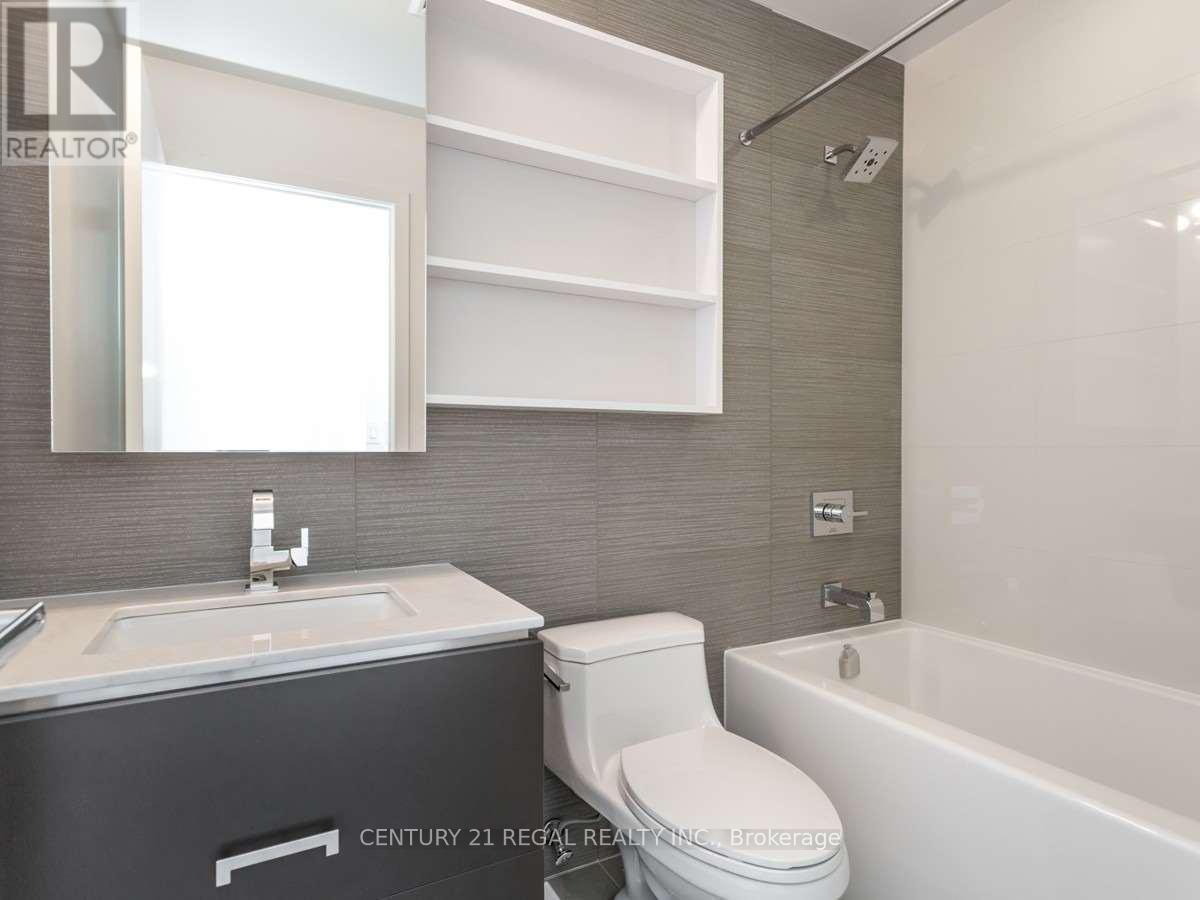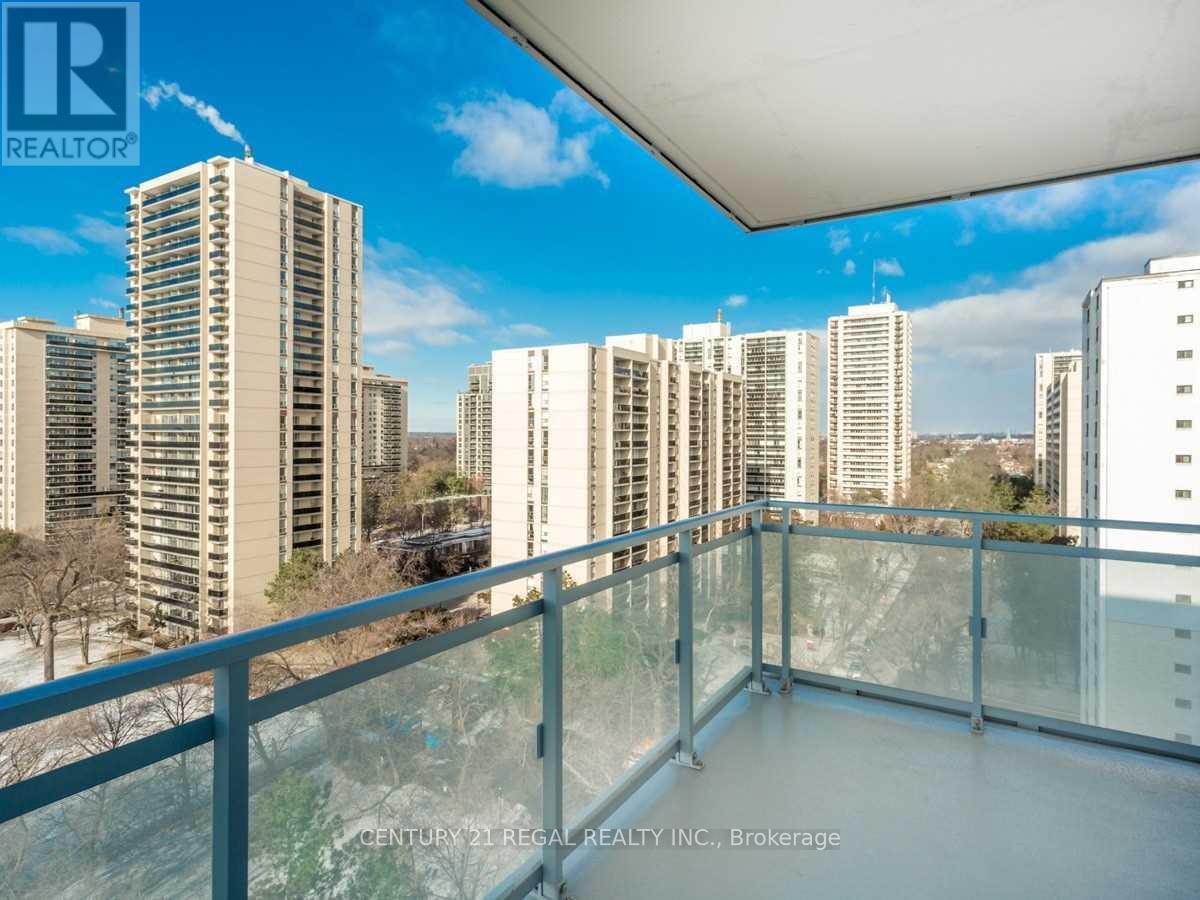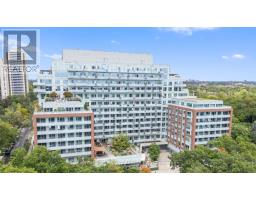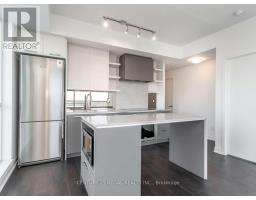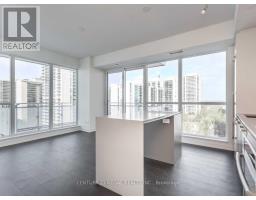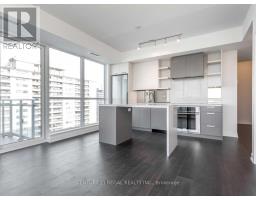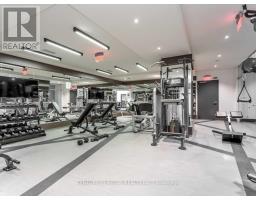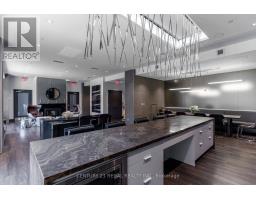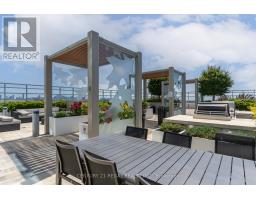1115 - 1830 Bloor Street Toronto, Ontario M6P 0A2
$968,800Maintenance, Heat, Water, Common Area Maintenance, Parking, Insurance
$655.07 Monthly
Maintenance, Heat, Water, Common Area Maintenance, Parking, Insurance
$655.07 MonthlyThis is The One You Have Been Waiting For! Bright 2 Bedroom, Corner Unit, With 10' Ceilings and 135 sq ft Wrap Around Balcony is Available In Daniels High Park. Open Concept Floor Plan Offering Unobstructed West View With Views Of High Park & Lake. Premium Parking Space With Electrical Outlet & Close To Entrance. Locker Same Level As Parking. Steps To High Park Subway, Keele Subway, Schools, Bloor West Village, Junction, Roncesvalles. Superior Building Amenities Include a Roof Top Terrace Over Looking High Park! Trendy Bloor West Village is just minutes away. 24-hour RABBA Grocery in the building! This is THE perfect home for a young professional or family, and an absolute paradise for runners, cyclists, and nature lovers! The building features a large weights gym, cardio gym, yoga studio, 10th-floor resident lounge/work room with Wi-Fi, 2 x rooftop BBQ/sundeck terraces, 24 hr security, party room, rock climbing room, garden, 24hr RABBA, restaurant & coffeehouse. **** EXTRAS **** 1 Parking with Electrical outlet. 1 Locker. Amenities: Concierge, Gym, Yoga Studio, Pilates Studio, Rock Climbing Wall, Party Room, Theatre, Sauna, Visitor Parking. North West/North East and South-East Views (id:50886)
Property Details
| MLS® Number | W11949785 |
| Property Type | Single Family |
| Community Name | High Park North |
| Community Features | Pet Restrictions |
| Features | Balcony |
| Parking Space Total | 1 |
Building
| Bathroom Total | 1 |
| Bedrooms Above Ground | 2 |
| Bedrooms Total | 2 |
| Amenities | Storage - Locker |
| Appliances | Cooktop, Dishwasher, Dryer, Microwave, Oven, Refrigerator, Washer |
| Cooling Type | Central Air Conditioning |
| Exterior Finish | Brick, Concrete |
| Heating Fuel | Natural Gas |
| Heating Type | Forced Air |
| Size Interior | 700 - 799 Ft2 |
| Type | Apartment |
Parking
| Underground |
Land
| Acreage | No |
Rooms
| Level | Type | Length | Width | Dimensions |
|---|---|---|---|---|
| Main Level | Living Room | 3.87 m | 2.77 m | 3.87 m x 2.77 m |
| Main Level | Dining Room | 3.87 m | 2.77 m | 3.87 m x 2.77 m |
| Main Level | Kitchen | Measurements not available | ||
| Main Level | Primary Bedroom | 3.56 m | 2.68 m | 3.56 m x 2.68 m |
| Main Level | Bedroom 2 | 3.04 m | 2.65 m | 3.04 m x 2.65 m |
Contact Us
Contact us for more information
Zivka Kicic
Salesperson
www.gtabesthomes.com/
4030 Sheppard Ave. E.
Toronto, Ontario M1S 1S6
(416) 291-0929
(416) 291-0984
www.century21regal.com/














