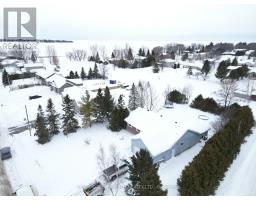3818 Harrys Lane Ramara, Ontario L3V 6H2
$649,900
Discover this beautifully bright and spacious bungalow offering over 1,400 sq. ft. of main-level living space in a serene country subdivision just minutes from downtown Orillia. Situated on an extra-large 0.436-acre lot and backing onto one of three Greenbelts, this property provides a peaceful retreat with nature at your doorstep. Enjoy access to Wainman's Creek with cement boat ramp, leading to Lake Simcoe, perfect for boating, kayaking, or fishing right from the end of the cul-de-sac. Inside, this home boasts 3 bedrooms on the main floor and 2 additional bedrooms downstairs, making it an ideal setup for extended family, guests, or potential rental income. The versatile layout includes 2 kitchens, 2.5 baths, and a bright four-season sunroom, a perfect space to relax and take in the surrounding greenery. Whether you're looking for an investment opportunity or a place to call home while offsetting your mortgage with rental income, this solid home is brimming with potential. With a little personal touch, you can make it truly your own! Don't miss this unique opportunity to own a home in a sought-after location with country charm, city convenience, and waterfront access all in one! **** EXTRAS **** Windows upgraded 2013 & 2023. 2 propane fireplaces automatic ignite. The greenbelts & water access is $300.00 /yr. In-law potential with separate entrance through garage side door. 5 Community wells Municipally maintained. (id:50886)
Property Details
| MLS® Number | S11949933 |
| Property Type | Single Family |
| Community Name | Rural Ramara |
| Amenities Near By | Park |
| Features | Cul-de-sac, Conservation/green Belt |
| Parking Space Total | 7 |
Building
| Bathroom Total | 3 |
| Bedrooms Above Ground | 3 |
| Bedrooms Below Ground | 2 |
| Bedrooms Total | 5 |
| Amenities | Fireplace(s) |
| Appliances | Dishwasher, Dryer, Refrigerator, Two Stoves, Two Washers, Window Coverings |
| Architectural Style | Bungalow |
| Basement Development | Finished |
| Basement Features | Separate Entrance |
| Basement Type | N/a (finished) |
| Construction Style Attachment | Detached |
| Exterior Finish | Brick, Vinyl Siding |
| Fireplace Present | Yes |
| Fireplace Total | 2 |
| Foundation Type | Concrete |
| Half Bath Total | 1 |
| Heating Fuel | Electric |
| Heating Type | Baseboard Heaters |
| Stories Total | 1 |
| Size Interior | 1,100 - 1,500 Ft2 |
| Type | House |
| Utility Water | Municipal Water, Community Water System |
Parking
| Attached Garage |
Land
| Acreage | No |
| Land Amenities | Park |
| Sewer | Septic System |
| Size Depth | 159 Ft ,4 In |
| Size Frontage | 129 Ft ,10 In |
| Size Irregular | 129.9 X 159.4 Ft |
| Size Total Text | 129.9 X 159.4 Ft |
| Zoning Description | Sr |
Rooms
| Level | Type | Length | Width | Dimensions |
|---|---|---|---|---|
| Basement | Bedroom 5 | 2.21 m | 3.1 m | 2.21 m x 3.1 m |
| Basement | Living Room | 7.47 m | 3.91 m | 7.47 m x 3.91 m |
| Basement | Kitchen | 3.48 m | 2.67 m | 3.48 m x 2.67 m |
| Basement | Bedroom 4 | 2.69 m | 3.66 m | 2.69 m x 3.66 m |
| Main Level | Living Room | 5.2 m | 4 m | 5.2 m x 4 m |
| Main Level | Dining Room | 4.03 m | 3.08 m | 4.03 m x 3.08 m |
| Main Level | Kitchen | 4.01 m | 3.209 m | 4.01 m x 3.209 m |
| Main Level | Primary Bedroom | 3.5 m | 3.6 m | 3.5 m x 3.6 m |
| Main Level | Bedroom 2 | 3.14 m | 2.66 m | 3.14 m x 2.66 m |
| Main Level | Bedroom 3 | 3.14 m | 2.9 m | 3.14 m x 2.9 m |
| Main Level | Sunroom | 3.81 m | 4.57 m | 3.81 m x 4.57 m |
Utilities
| Cable | Installed |
https://www.realtor.ca/real-estate/27864428/3818-harrys-lane-ramara-rural-ramara
Contact Us
Contact us for more information
Theresa Kerr
Broker
(705) 828-1179
www.housetohometeam.ca/
www.linkedin.com/in/theresakerr/
355 Bayfield Street, Unit 5, 106299 & 100088
Barrie, Ontario L4M 3C3
(705) 721-9111
(705) 721-9182
bjrothrealty.c21.ca/































































