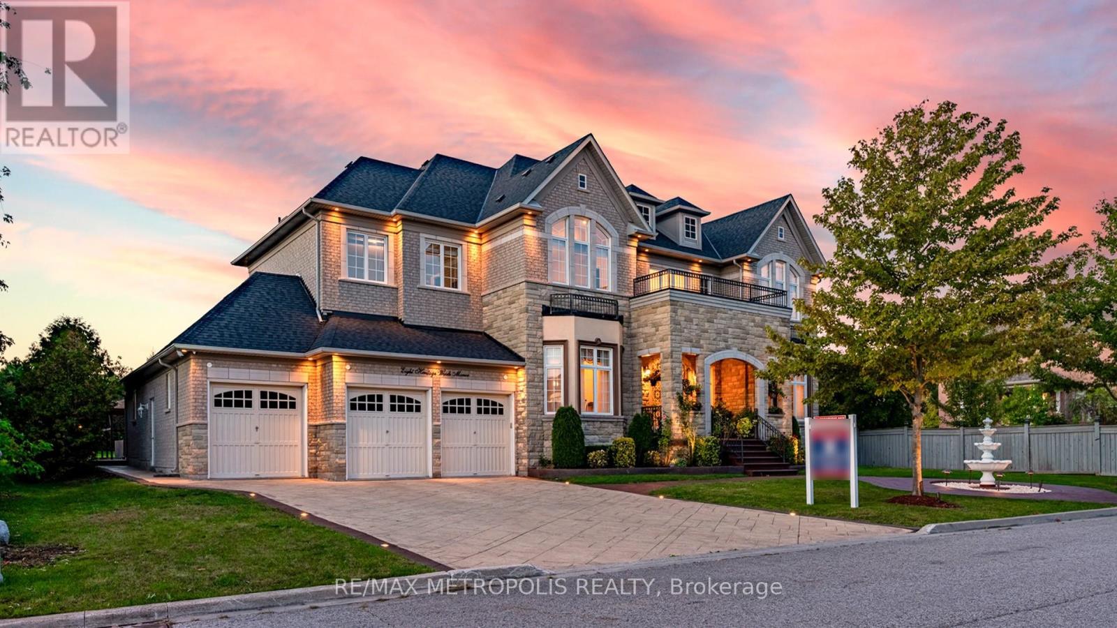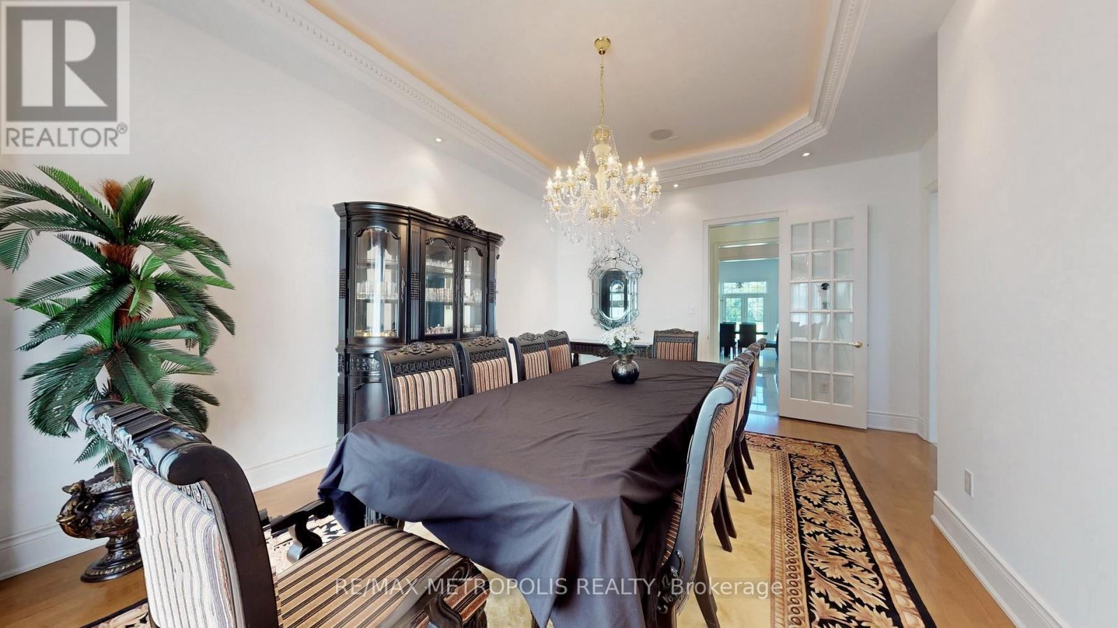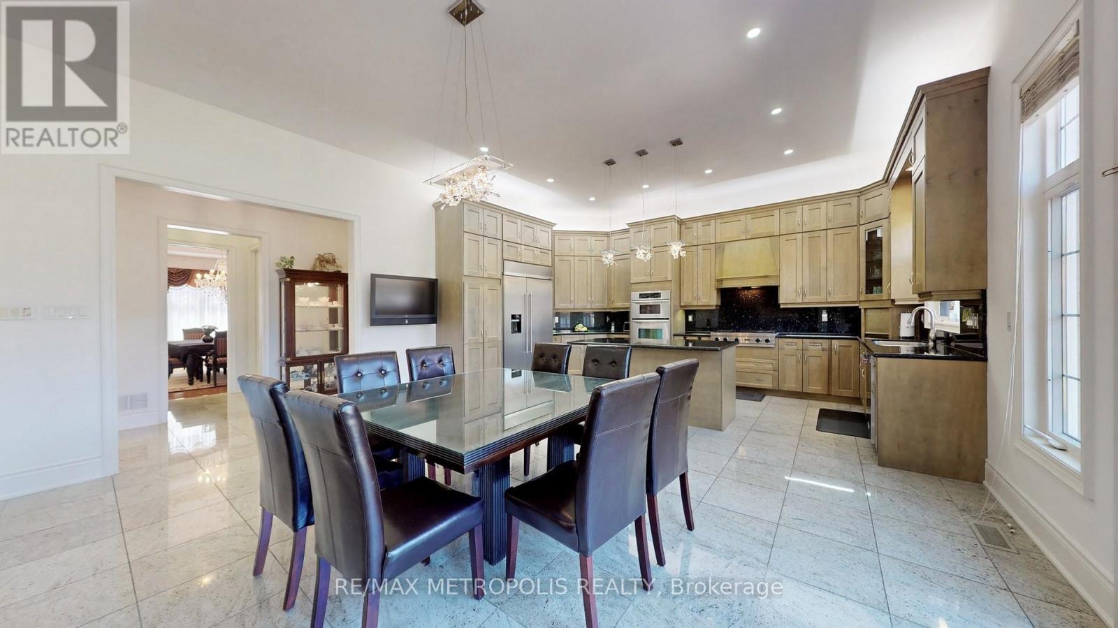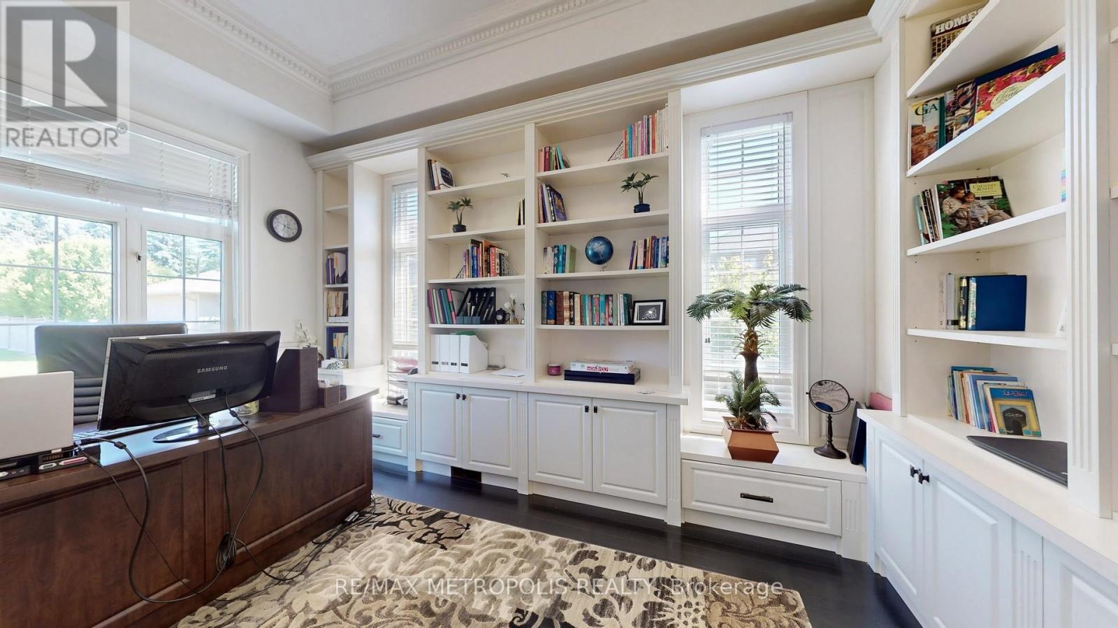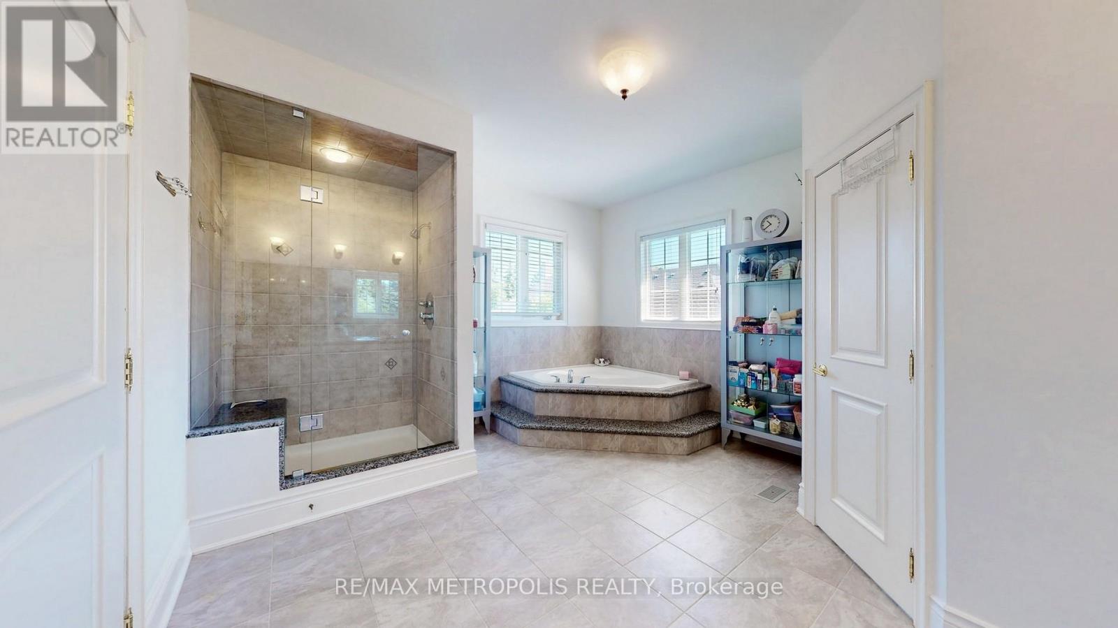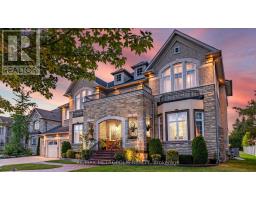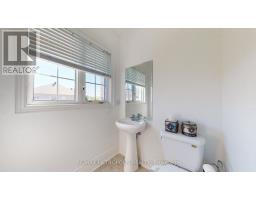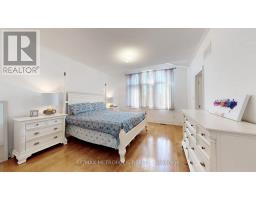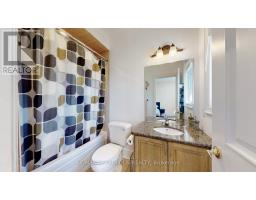8 Heritage Woods Manor Markham, Ontario L6C 3H1
$4,988,000
Welcome To 8 Heritage Woods Manor. An Exquisite Custom-Built Mansion With An Open Concept And Large Windows Nestled In The Prestigious Cachet Estates Country Club. Located In The Private, Exclusive And Rarely Available Neighbourhood Known as The "Bridle Path of Markham", This Home Boasts A Premium 100FTx250FT Lot, 4-Car Tandem Garage, A Grand Entrance Foyer Combined With Soaring 20-Foot Ceilings Upon Entry, 11-Foot Ceilings On The Main Floor, And A Majestic Hallway With Elegant Chandeliers. Featuring 5 Large Bedrooms With Ensuite Bathrooms Plus An Office. The Basement And Second Floors Feature Approximately 10-Foot Ceilings. Basement Unfinished, A Space For You To Fulfill Your Dreams! Hardwood Flooring, Granite Countertops, and Cournice Moldings Throughout. The Large Dining Room Is Enhanced By A Gourmet Family-Size Kitchen With A Butler Pantry. Also Features A Surround Sound Speaker System Throughout The Home, And An Automated In-Ground Sprinkler System, Ensuring A Lush, Green Lawn With Minimal Effort. (id:50886)
Property Details
| MLS® Number | N11949860 |
| Property Type | Single Family |
| Community Name | Devil's Elbow |
| Parking Space Total | 11 |
Building
| Bathroom Total | 6 |
| Bedrooms Above Ground | 5 |
| Bedrooms Total | 5 |
| Basement Development | Unfinished |
| Basement Type | N/a (unfinished) |
| Construction Style Attachment | Detached |
| Cooling Type | Central Air Conditioning |
| Exterior Finish | Brick, Stone |
| Fireplace Present | Yes |
| Flooring Type | Hardwood, Cushion/lino/vinyl |
| Foundation Type | Concrete |
| Half Bath Total | 1 |
| Heating Fuel | Natural Gas |
| Heating Type | Forced Air |
| Stories Total | 2 |
| Size Interior | 5,000 - 100,000 Ft2 |
| Type | House |
| Utility Water | Municipal Water |
Parking
| Attached Garage |
Land
| Acreage | No |
| Sewer | Sanitary Sewer |
| Size Depth | 249 Ft ,4 In |
| Size Frontage | 98 Ft ,10 In |
| Size Irregular | 98.9 X 249.4 Ft ; See Sch B |
| Size Total Text | 98.9 X 249.4 Ft ; See Sch B |
Rooms
| Level | Type | Length | Width | Dimensions |
|---|---|---|---|---|
| Second Level | Bedroom 5 | 5.79 m | 4.47 m | 5.79 m x 4.47 m |
| Second Level | Primary Bedroom | 5.89 m | 5.79 m | 5.89 m x 5.79 m |
| Second Level | Bedroom 2 | 4.77 m | 3.96 m | 4.77 m x 3.96 m |
| Second Level | Bedroom 3 | 5.18 m | 3.96 m | 5.18 m x 3.96 m |
| Second Level | Bedroom 4 | 5.13 m | 3.91 m | 5.13 m x 3.91 m |
| Basement | Recreational, Games Room | 16.46 m | 13.48 m | 16.46 m x 13.48 m |
| Main Level | Living Room | 5.49 m | 4.47 m | 5.49 m x 4.47 m |
| Main Level | Dining Room | 5.38 m | 4.47 m | 5.38 m x 4.47 m |
| Main Level | Family Room | 5.79 m | 5.18 m | 5.79 m x 5.18 m |
| Main Level | Kitchen | 5.79 m | 3.05 m | 5.79 m x 3.05 m |
| Main Level | Eating Area | 5.79 m | 4.27 m | 5.79 m x 4.27 m |
| Main Level | Library | 4.67 m | 3.96 m | 4.67 m x 3.96 m |
https://www.realtor.ca/real-estate/27864409/8-heritage-woods-manor-markham-devils-elbow-devils-elbow
Contact Us
Contact us for more information
Kamran Siddiqi
Salesperson
8321 Kennedy Rd #21-22
Markham, Ontario L3R 5N4
(905) 824-0788
(905) 817-0524
www.remaxmetropolis.ca/

