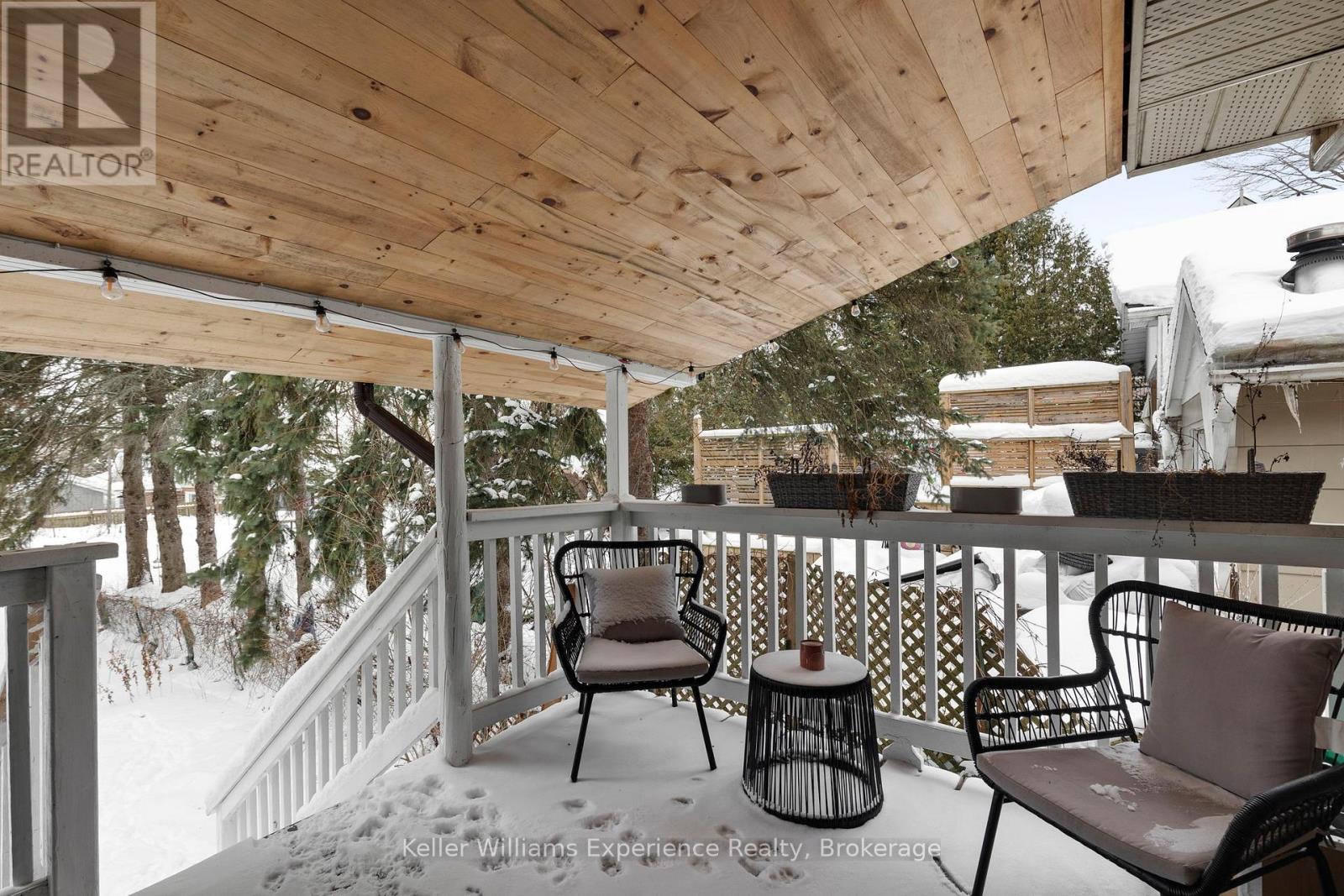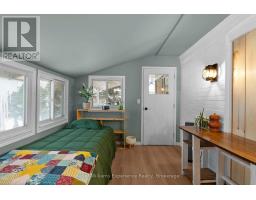183 North Street E Orillia, Ontario L3V 2G1
$525,000
Location!! Welcome to the highly desired North Ward in Orillia! Close to the waterfront and Lake Couchiching! Nearby Parks, schools and downtown! This brick home is perfect for anyone just getting started out or downsizing and will work for most anyone if you are on a budget or looking to save on the mortgage payments. Open concept kitchen and living room with a large front window that brings the light in! 4 beds (2+2) and 1 bath (plus a rough in for another bath in the basement). Bonus - Sunroom! Great for 3 seasons and extra space for your needs. You will enjoy the large fenced backyard, back porch, the deck and gazebo in the yard, or the fire-pit on the warm summer nights. Garage has space to park your car or create a workshop with access out to the back yard! Potential to create an In-Law Suite with the Separate Side Entrance. Lots of potential to make this home yours! (id:50886)
Property Details
| MLS® Number | S11949870 |
| Property Type | Single Family |
| Community Name | Orillia |
| Equipment Type | Water Heater |
| Features | Flat Site |
| Parking Space Total | 5 |
| Rental Equipment Type | Water Heater |
| Structure | Deck, Porch, Shed |
Building
| Bathroom Total | 1 |
| Bedrooms Above Ground | 2 |
| Bedrooms Below Ground | 2 |
| Bedrooms Total | 4 |
| Appliances | Dishwasher, Dryer, Freezer, Refrigerator, Stove, Washer |
| Architectural Style | Bungalow |
| Basement Type | Full |
| Construction Style Attachment | Detached |
| Cooling Type | Central Air Conditioning |
| Exterior Finish | Brick |
| Fire Protection | Security System |
| Foundation Type | Block |
| Heating Fuel | Natural Gas |
| Heating Type | Forced Air |
| Stories Total | 1 |
| Type | House |
| Utility Water | Municipal Water |
Parking
| Attached Garage |
Land
| Acreage | No |
| Landscape Features | Landscaped |
| Sewer | Sanitary Sewer |
| Size Depth | 219 Ft ,8 In |
| Size Frontage | 99 Ft ,11 In |
| Size Irregular | 99.98 X 219.73 Ft |
| Size Total Text | 99.98 X 219.73 Ft|under 1/2 Acre |
| Zoning Description | R1 |
Rooms
| Level | Type | Length | Width | Dimensions |
|---|---|---|---|---|
| Lower Level | Bedroom 3 | 3.2 m | 6.43 m | 3.2 m x 6.43 m |
| Lower Level | Bedroom 4 | 3.2 m | 3.51 m | 3.2 m x 3.51 m |
| Lower Level | Utility Room | 3.23 m | 4.75 m | 3.23 m x 4.75 m |
| Main Level | Primary Bedroom | 3.26 m | 4.02 m | 3.26 m x 4.02 m |
| Main Level | Bedroom 2 | 3.17 m | 3.05 m | 3.17 m x 3.05 m |
| Main Level | Sunroom | 3.96 m | 2.89 m | 3.96 m x 2.89 m |
| Main Level | Kitchen | 3.17 m | 2.96 m | 3.17 m x 2.96 m |
| Main Level | Living Room | 3.26 m | 4.91 m | 3.26 m x 4.91 m |
| Main Level | Bathroom | 3.96 m | 2.9 m | 3.96 m x 2.9 m |
Utilities
| Cable | Installed |
| Sewer | Installed |
https://www.realtor.ca/real-estate/27864374/183-north-street-e-orillia-orillia
Contact Us
Contact us for more information
Sarah J. Stevens
Salesperson
516 Bryne Drive Unit 1b
Barrie, Ontario L4N 9P6
(705) 720-2200
kwexperience.ca/
Alisa Herriman
Salesperson
www.facebook.com/profile.php?id=61558728133513
255 King Street, Unit B
Midland, Ontario L4R 3M8
(705) 720-2200
(705) 733-2200













































