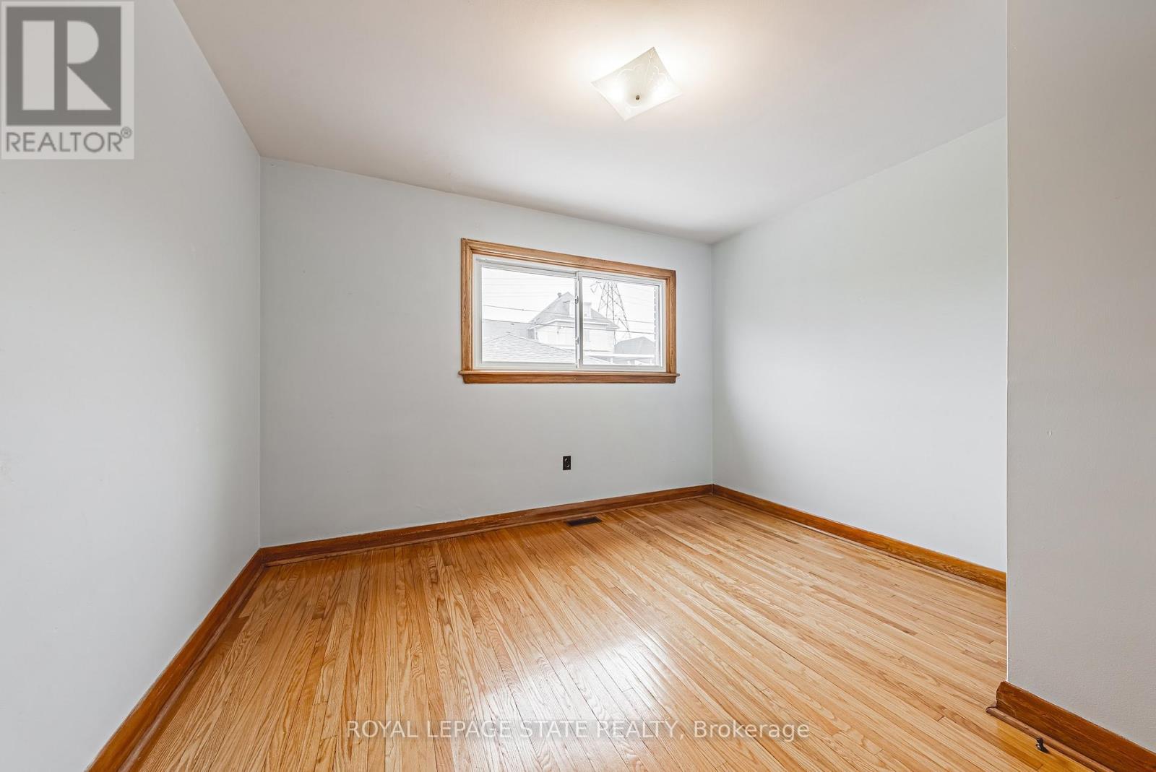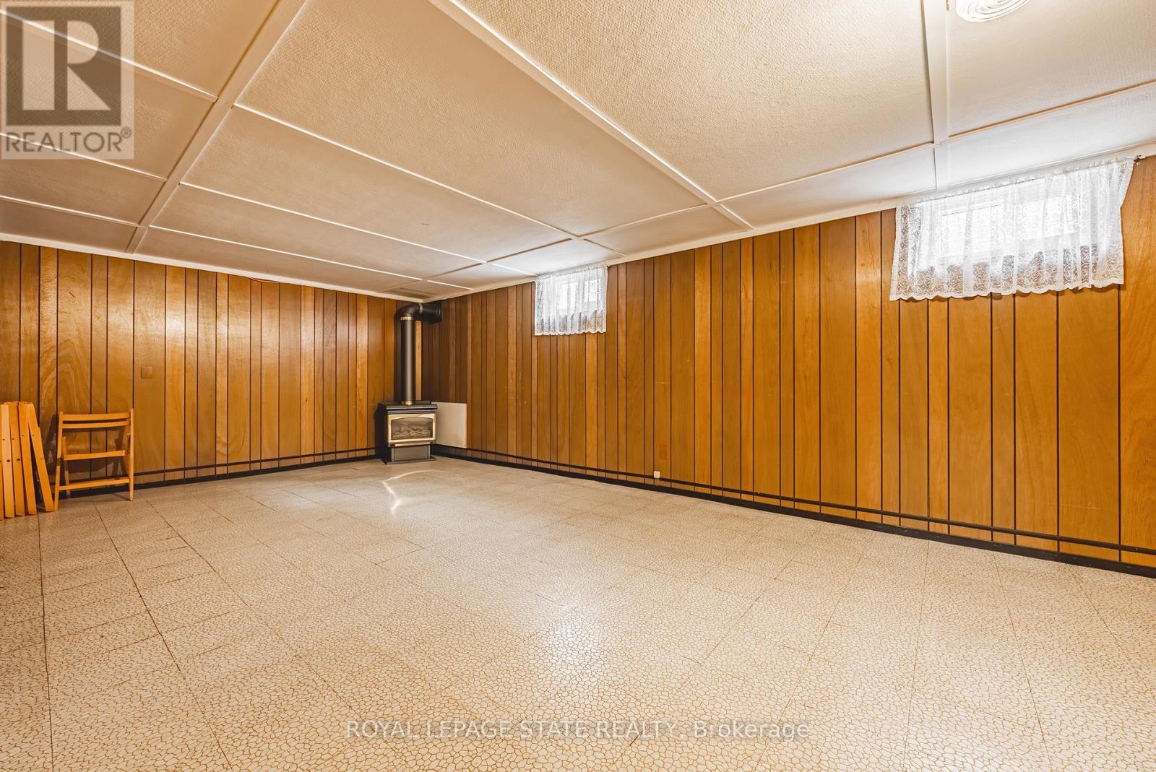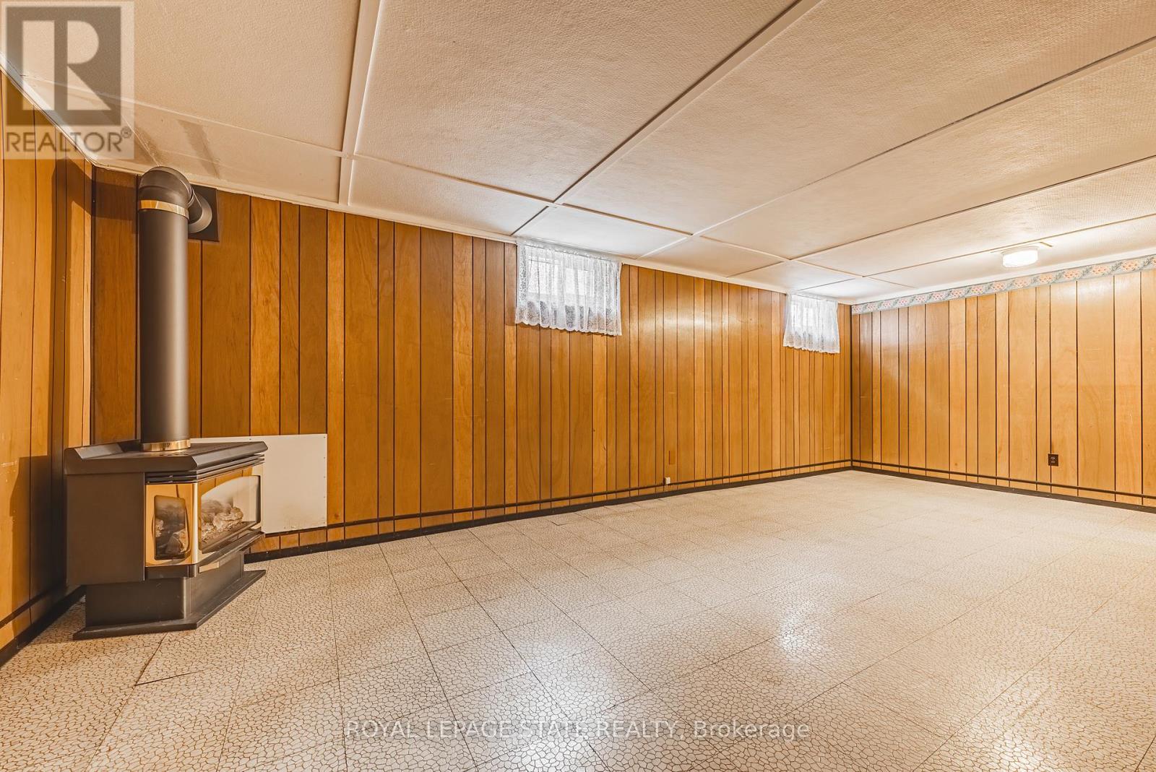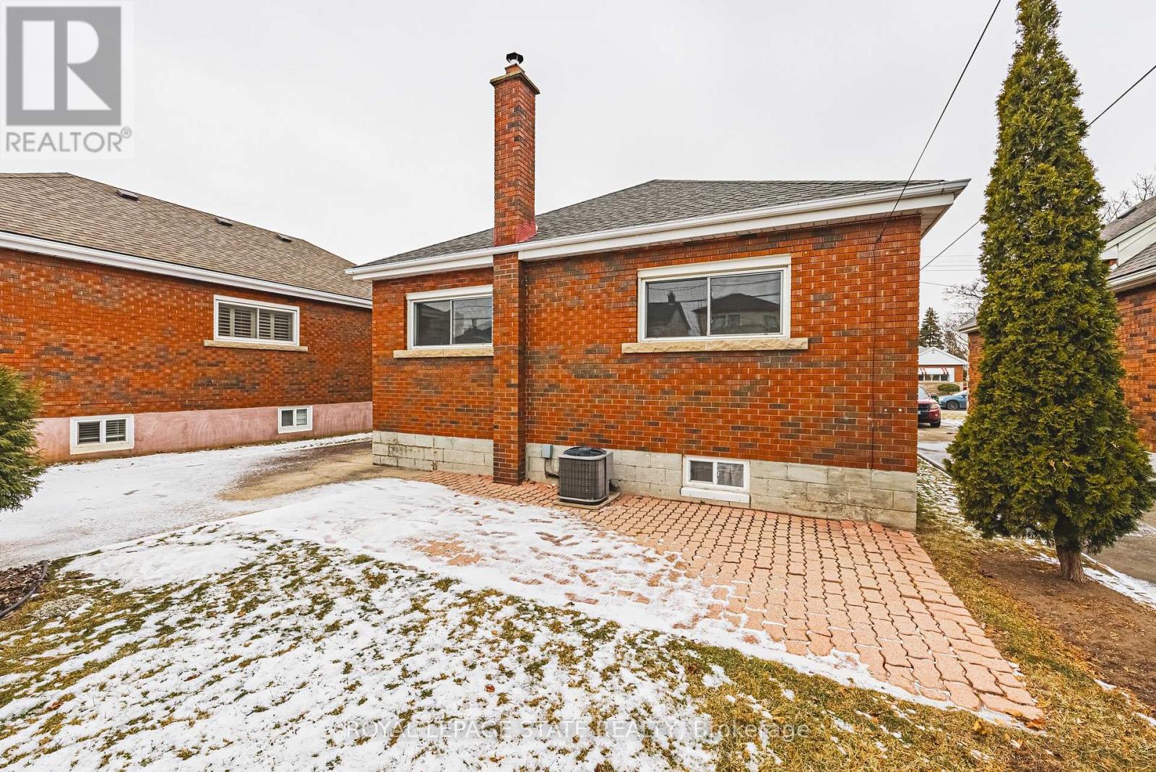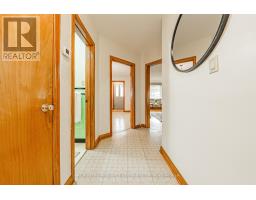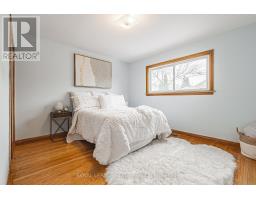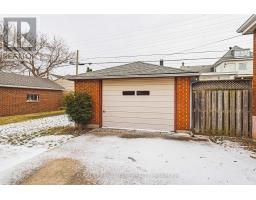62 Paling Court Hamilton, Ontario L8H 5J2
$599,999
Nestled on a quiet court, this well-maintained 3-bedroom, 2-bathroom solid brickbungalow is full of charm and opportunity. Featuring a detached garage and a longdriveway, this home offers both convenience and curb appeal. Inside, the layoutis functional, with generously sized bedrooms and a cozy living space. While wellcared for, the home maintains its original character, offering a perfect canvasfor modern updates. A standout feature is the partially finished basement with aseparate entrance and high ceilings, providing excellent potential for an in-lawsuite or additional living space. This home is close to parks, schools, shopping,and transit. Dont miss out on this fantastic opportunity. (id:50886)
Open House
This property has open houses!
2:00 pm
Ends at:4:00 pm
2:00 pm
Ends at:4:00 pm
Property Details
| MLS® Number | X11949727 |
| Property Type | Single Family |
| Community Name | Homeside |
| Amenities Near By | Park, Public Transit |
| Community Features | Community Centre |
| Features | Cul-de-sac |
| Parking Space Total | 9 |
Building
| Bathroom Total | 2 |
| Bedrooms Above Ground | 3 |
| Bedrooms Total | 3 |
| Appliances | Refrigerator, Stove |
| Architectural Style | Bungalow |
| Basement Features | Separate Entrance |
| Basement Type | Full |
| Construction Style Attachment | Detached |
| Cooling Type | Central Air Conditioning |
| Exterior Finish | Brick |
| Fireplace Present | Yes |
| Flooring Type | Hardwood |
| Foundation Type | Block |
| Heating Fuel | Natural Gas |
| Heating Type | Forced Air |
| Stories Total | 1 |
| Size Interior | 1,100 - 1,500 Ft2 |
| Type | House |
| Utility Water | Municipal Water |
Parking
| Detached Garage |
Land
| Acreage | No |
| Land Amenities | Park, Public Transit |
| Sewer | Sanitary Sewer |
| Size Depth | 110 Ft ,4 In |
| Size Frontage | 40 Ft |
| Size Irregular | 40 X 110.4 Ft |
| Size Total Text | 40 X 110.4 Ft |
Rooms
| Level | Type | Length | Width | Dimensions |
|---|---|---|---|---|
| Basement | Recreational, Games Room | 7.32 m | 3.94 m | 7.32 m x 3.94 m |
| Basement | Other | 3.94 m | 3.48 m | 3.94 m x 3.48 m |
| Basement | Bathroom | 2.11 m | 1.94 m | 2.11 m x 1.94 m |
| Main Level | Living Room | 5.87 m | 3.95 m | 5.87 m x 3.95 m |
| Main Level | Kitchen | 3.8 m | 3.38 m | 3.8 m x 3.38 m |
| Main Level | Primary Bedroom | 4.12 m | 3.75 m | 4.12 m x 3.75 m |
| Main Level | Bedroom 2 | 3.58 m | 3.04 m | 3.58 m x 3.04 m |
| Main Level | Bedroom 3 | 3.75 m | 2.8 m | 3.75 m x 2.8 m |
| Main Level | Bathroom | 2.14 m | 1.93 m | 2.14 m x 1.93 m |
https://www.realtor.ca/real-estate/27864132/62-paling-court-hamilton-homeside-homeside
Contact Us
Contact us for more information
Naima Cothran
Broker
teamcothran.ca/
www.facebook.com/cothranrealestate/#
1122 Wilson St West #200
Ancaster, Ontario L9G 3K9
(905) 648-4451
(905) 648-7393
















