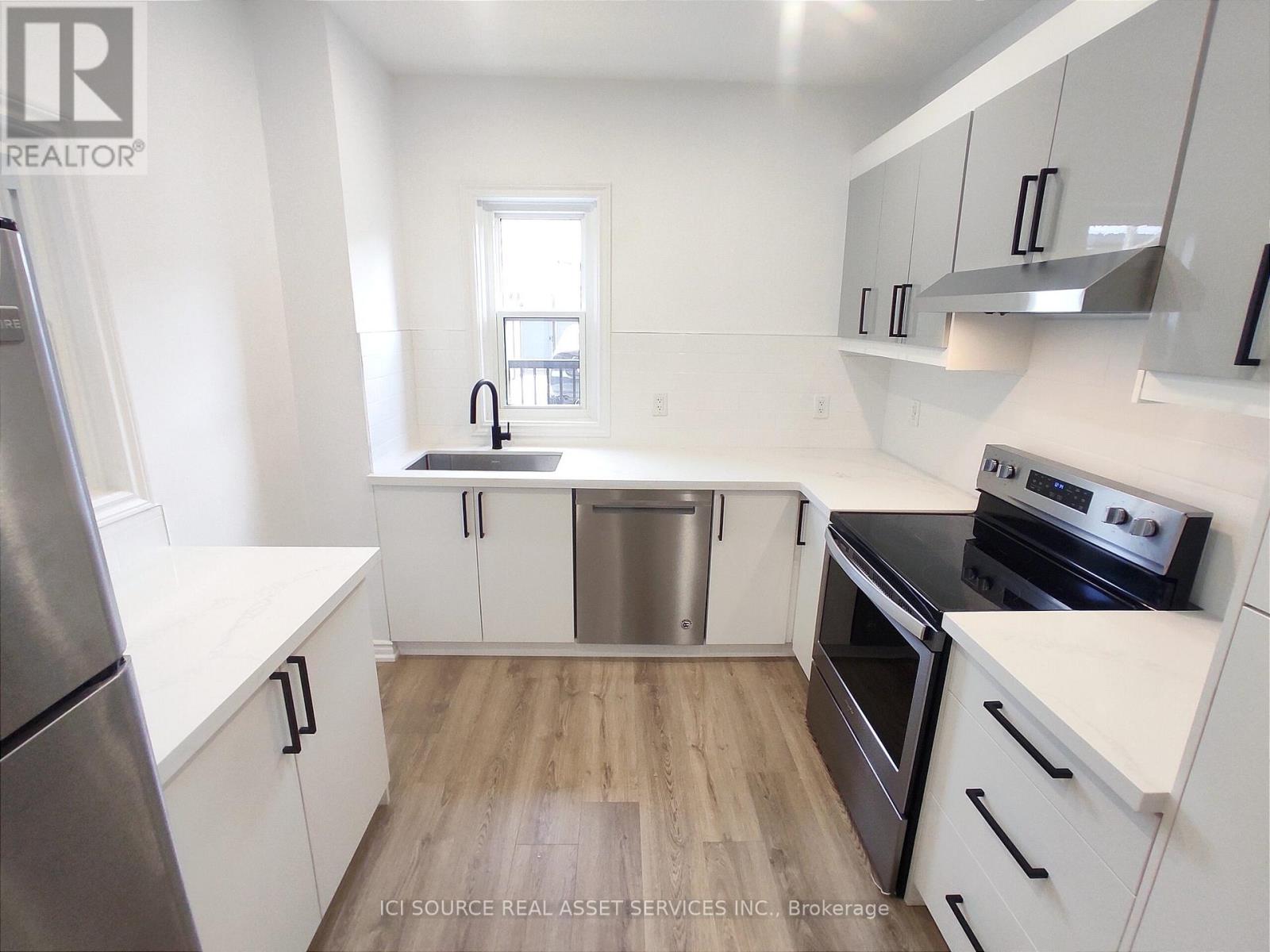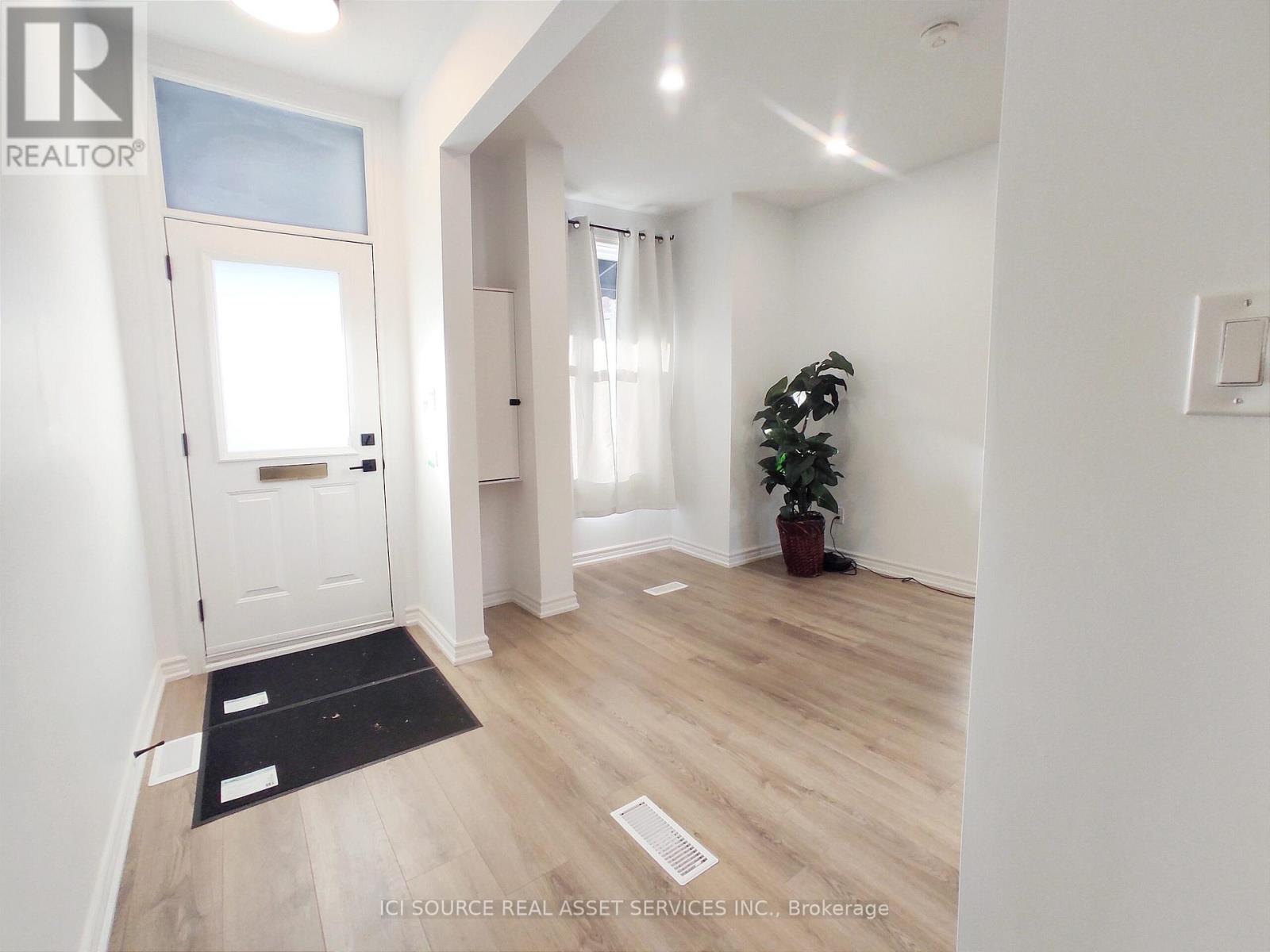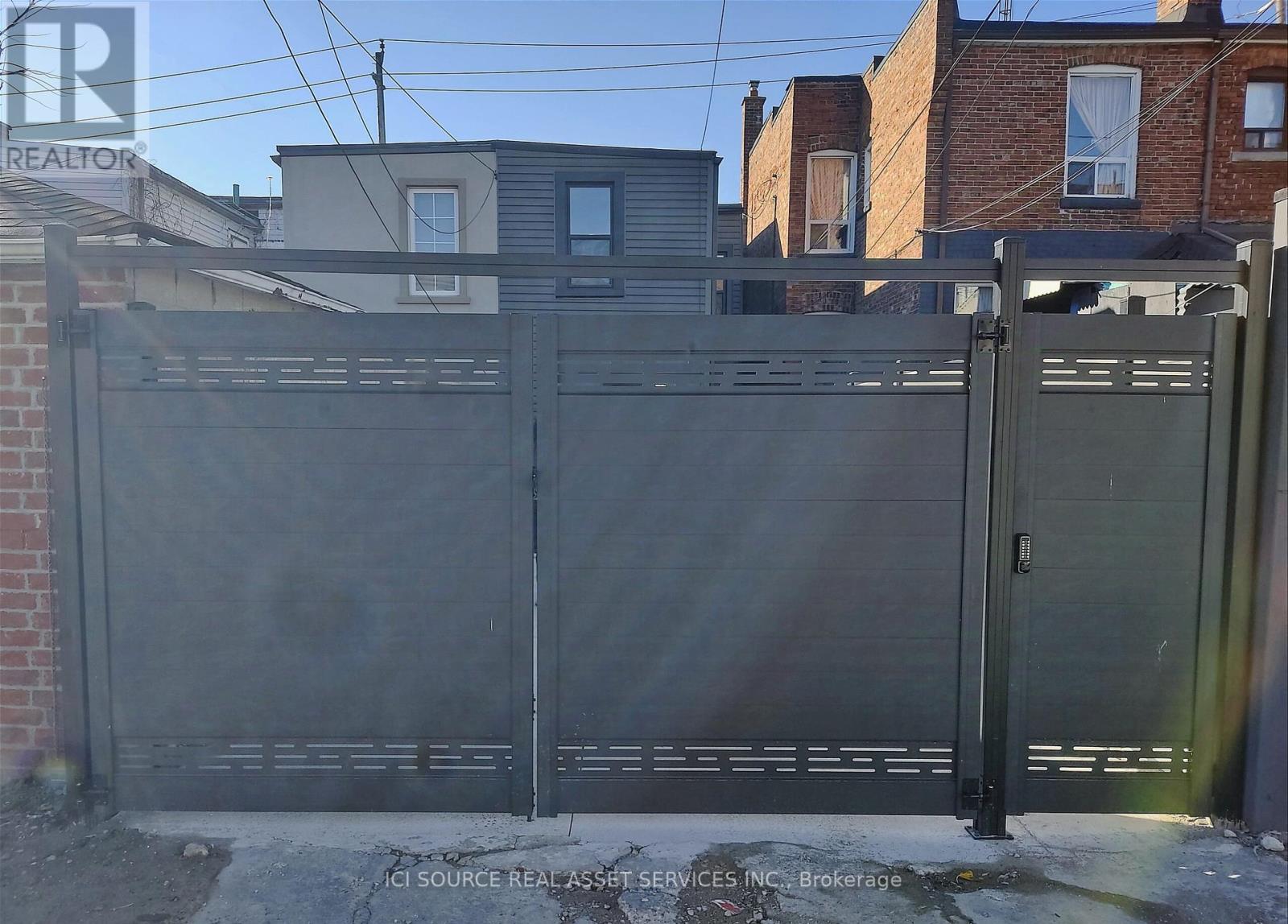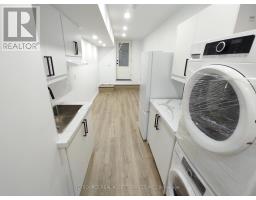613 Dufferin Street Toronto, Ontario M6K 2B1
$1,378,000
Location! Location! Little Portugal End unit Freehold townhome like semi. Tastefully renovated throughout. Backyard direct access to Federal St. Gated parking pad for 2 cars. Rare for the location 8 ceiling in Bachelor basement with walkout separate entrance potential rental income. 2 laundries. 9 ceilings on main level. 10 in Masters. Side entrance to new kitchen with granite countertops. Spacious open concept living& dining. New HVAC & Tankless water heater all owned. New Low E windows. New exterior siding &stucco. Pot lights, oak stairs, glass railing, new baths, new doors & trims. New composite backyard fencing& gate. TTC at doorstep. Dufferin mall, schools, restaurants, bloor subway and more. **** EXTRAS **** *For Additional Property Details Click The Brochure Icon Below* (id:50886)
Property Details
| MLS® Number | C11949773 |
| Property Type | Single Family |
| Community Name | Little Portugal |
| Features | Carpet Free, Sump Pump |
| Parking Space Total | 2 |
Building
| Bathroom Total | 2 |
| Bedrooms Above Ground | 3 |
| Bedrooms Total | 3 |
| Appliances | Water Heater, Water Meter, Dryer, Range, Refrigerator, Two Stoves, Washer |
| Basement Development | Finished |
| Basement Type | N/a (finished) |
| Construction Style Attachment | Attached |
| Cooling Type | Central Air Conditioning |
| Exterior Finish | Brick |
| Foundation Type | Unknown |
| Heating Fuel | Natural Gas |
| Heating Type | Forced Air |
| Stories Total | 2 |
| Type | Row / Townhouse |
| Utility Water | Municipal Water |
Land
| Acreage | No |
| Sewer | Sanitary Sewer |
| Size Depth | 83 Ft ,11 In |
| Size Frontage | 14 Ft |
| Size Irregular | 14 X 83.92 Ft |
| Size Total Text | 14 X 83.92 Ft |
Rooms
| Level | Type | Length | Width | Dimensions |
|---|---|---|---|---|
| Second Level | Bedroom | 3.4 m | 3.6 m | 3.4 m x 3.6 m |
| Second Level | Bedroom 2 | 3.3 m | 2.1 m | 3.3 m x 2.1 m |
| Second Level | Bedroom 3 | 3 m | 2.6 m | 3 m x 2.6 m |
| Basement | Recreational, Games Room | 2.7 m | 3.3 m | 2.7 m x 3.3 m |
| Basement | Living Room | 5.1 m | 2.4 m | 5.1 m x 2.4 m |
| Main Level | Living Room | 3.35 m | 2.8 m | 3.35 m x 2.8 m |
| Main Level | Dining Room | 3.35 m | 2.6 m | 3.35 m x 2.6 m |
| Main Level | Kitchen | 5.18 m | 2.68 m | 5.18 m x 2.68 m |
| Main Level | Foyer | 1.2 m | 3.1 m | 1.2 m x 3.1 m |
Utilities
| Sewer | Installed |
Contact Us
Contact us for more information
James Tasca
Broker of Record
(800) 253-1787
(855) 517-6424
(855) 517-6424
www.icisource.ca/









































