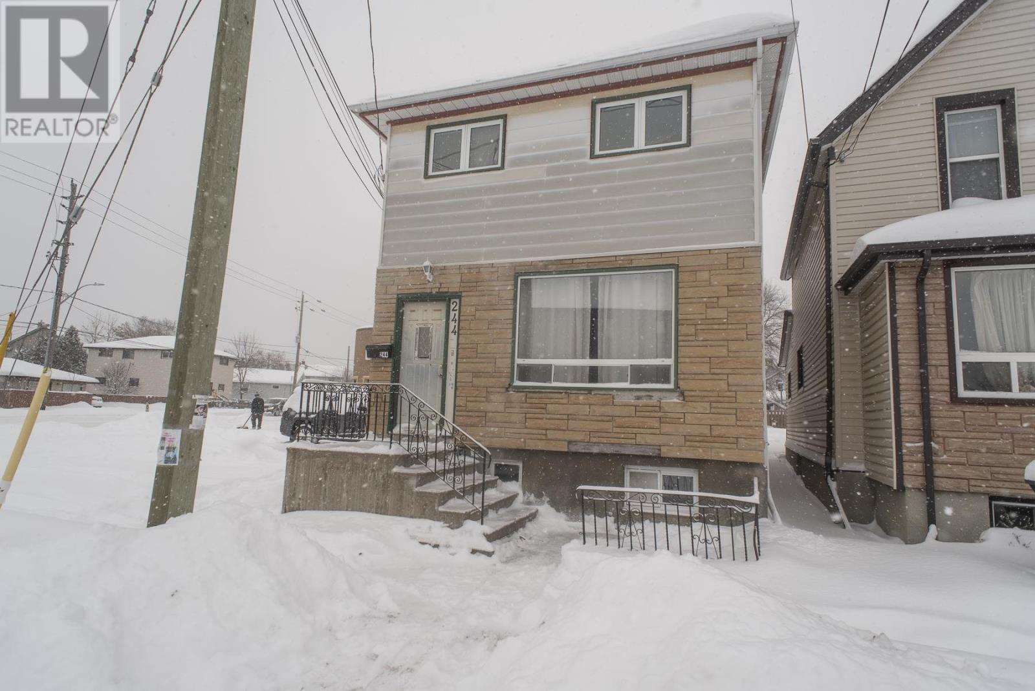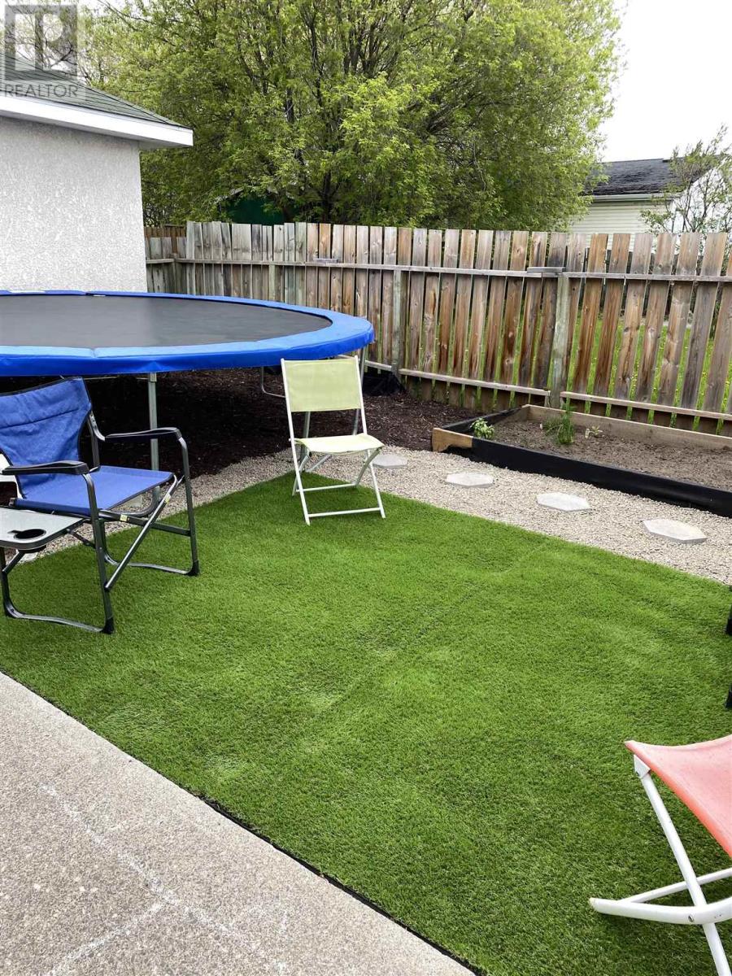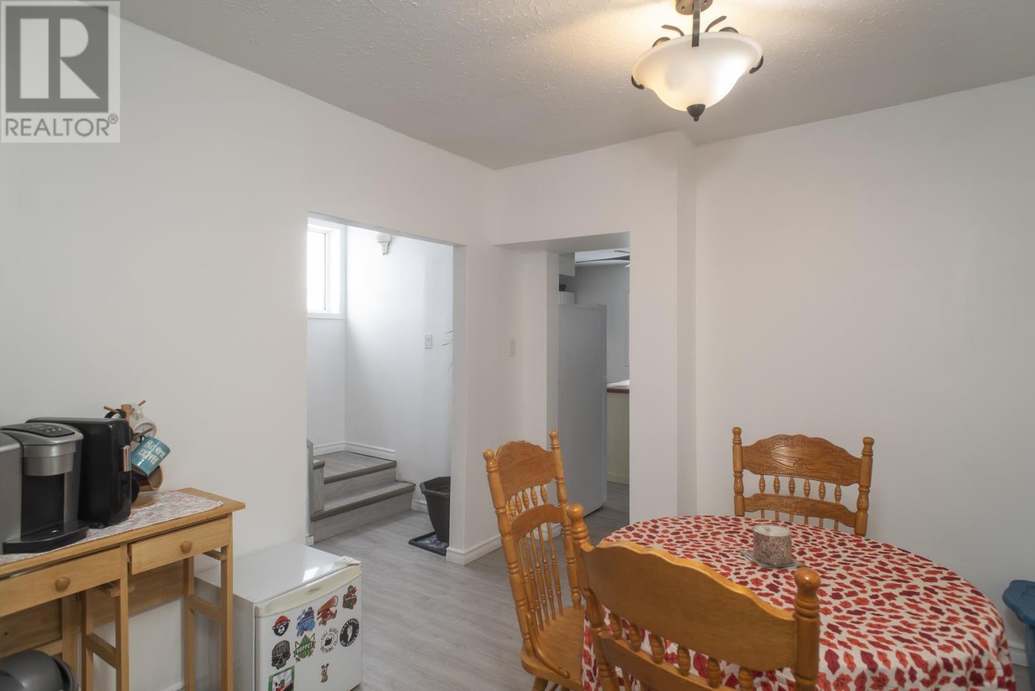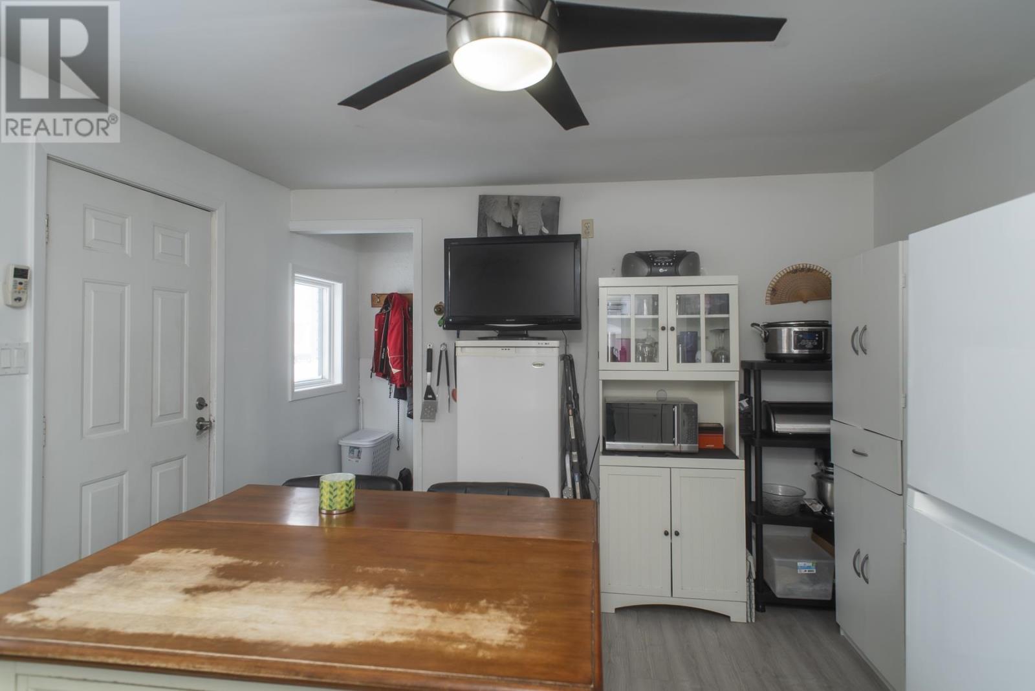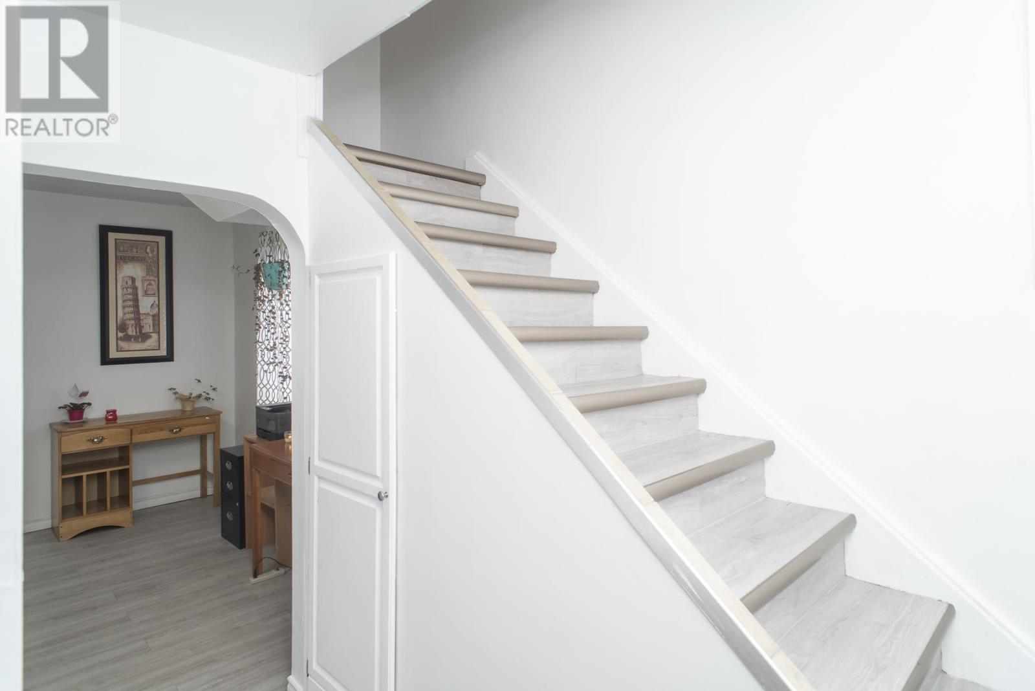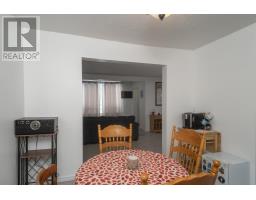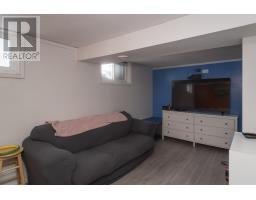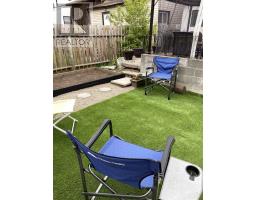244 Secord St Thunder Bay, Ontario P7B 3E5
$269,900
A renovated home located in a convenient spot close to all the action! The main floor flows from Living Room to Dining Room to an updated Kitchen with newer flooring throughout. There are three Bedrooms and a Bathroom upstairs, and downstairs has plenty of options! A Rec Room and Bonus Room both featuring closets, a sizable Storage Room, Laundry, plus a second full Bathroom. The Backyard landscaping includes artificial grass - Less time mowing, more time relaxing on the deck! You can park out of the elements in the garage and the location allows quick access to amenities, public transit, and major roads for easy commuting, with Lakehead University nearby. Whether you're a family, a student, or a professional, 244 Secord Street is ready for you to move in and make it your own. (id:50886)
Property Details
| MLS® Number | TB250187 |
| Property Type | Single Family |
| Community Name | Thunder Bay |
| Communication Type | High Speed Internet |
| Community Features | Bus Route |
| Structure | Deck |
Building
| Bathroom Total | 2 |
| Bedrooms Above Ground | 3 |
| Bedrooms Total | 3 |
| Appliances | Dishwasher, Stove, Dryer, Refrigerator, Washer |
| Architectural Style | 2 Level |
| Basement Development | Finished |
| Basement Type | Full (finished) |
| Constructed Date | 1910 |
| Construction Style Attachment | Detached |
| Foundation Type | Poured Concrete |
| Heating Fuel | Natural Gas |
| Heating Type | Forced Air |
| Stories Total | 2 |
| Size Interior | 1,230 Ft2 |
| Utility Water | Municipal Water |
Parking
| Garage | |
| None | |
| See Remarks |
Land
| Access Type | Road Access |
| Acreage | No |
| Sewer | Sanitary Sewer |
| Size Frontage | 24.9100 |
| Size Total Text | Under 1/2 Acre |
Rooms
| Level | Type | Length | Width | Dimensions |
|---|---|---|---|---|
| Second Level | Primary Bedroom | 15' x 8'07" | ||
| Second Level | Bedroom | 11'09" x 8'04" | ||
| Second Level | Bedroom | 9'10" x 9'08" | ||
| Second Level | Bathroom | 3-Piece | ||
| Basement | Recreation Room | 16'07" x 8'10" | ||
| Basement | Bonus Room | 12'10" x 8'05" | ||
| Basement | Storage | 10'03" x 6'10" | ||
| Basement | Laundry Room | 9'05" x 7'05" | ||
| Basement | Bathroom | 3-Piece | ||
| Main Level | Living Room | 17'04" x 17' | ||
| Main Level | Kitchen | 13'08" x 11'08" | ||
| Main Level | Dining Room | 10'09" x 9'09" |
Utilities
| Cable | Available |
| Electricity | Available |
| Natural Gas | Available |
| Telephone | Available |
https://www.realtor.ca/real-estate/27864017/244-secord-st-thunder-bay-thunder-bay
Contact Us
Contact us for more information
Kevin Knough
Salesperson
1141 Barton St
Thunder Bay, Ontario P7B 5N3
(807) 623-5011
(807) 623-3056
WWW.ROYALLEPAGETHUNDERBAY.COM

