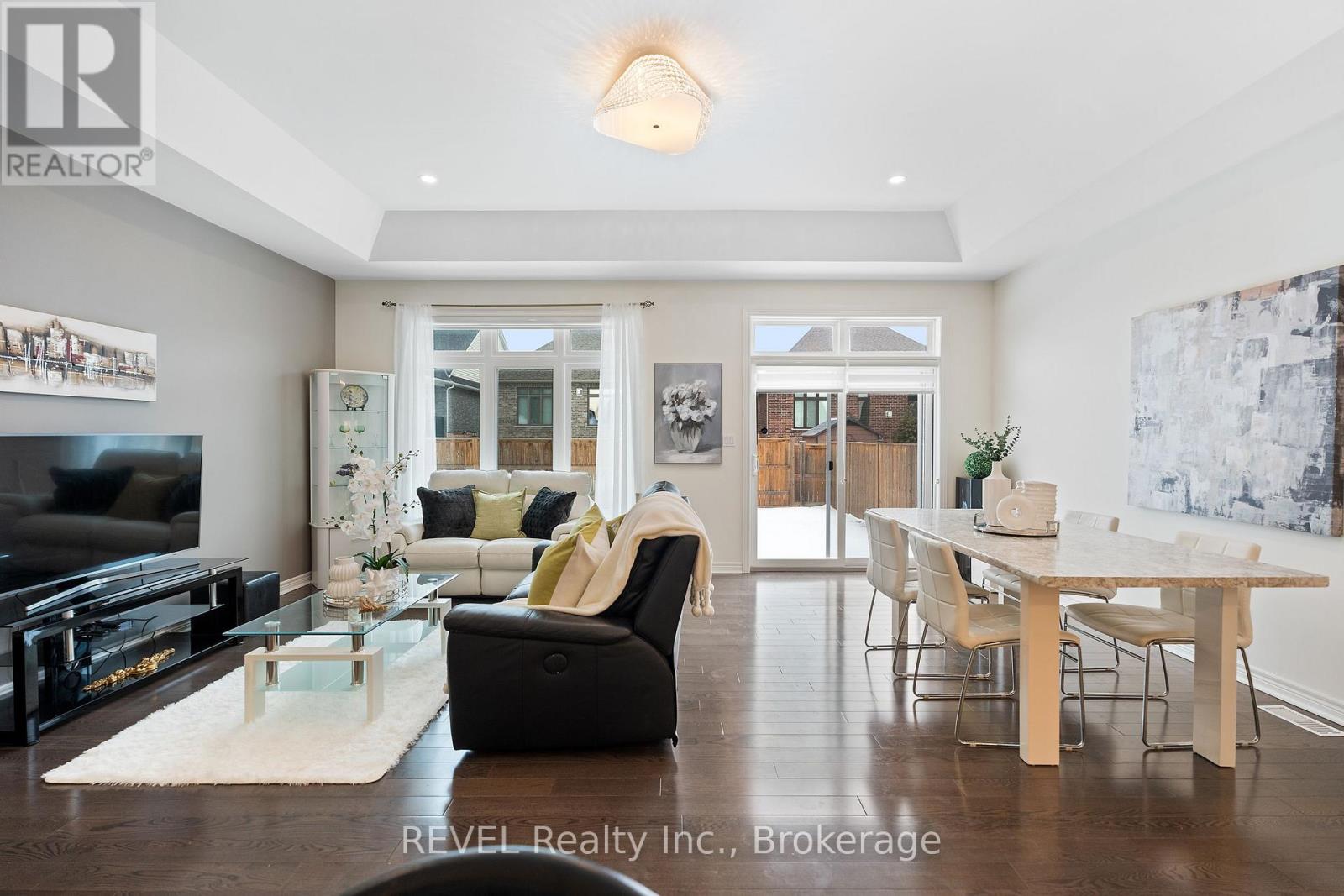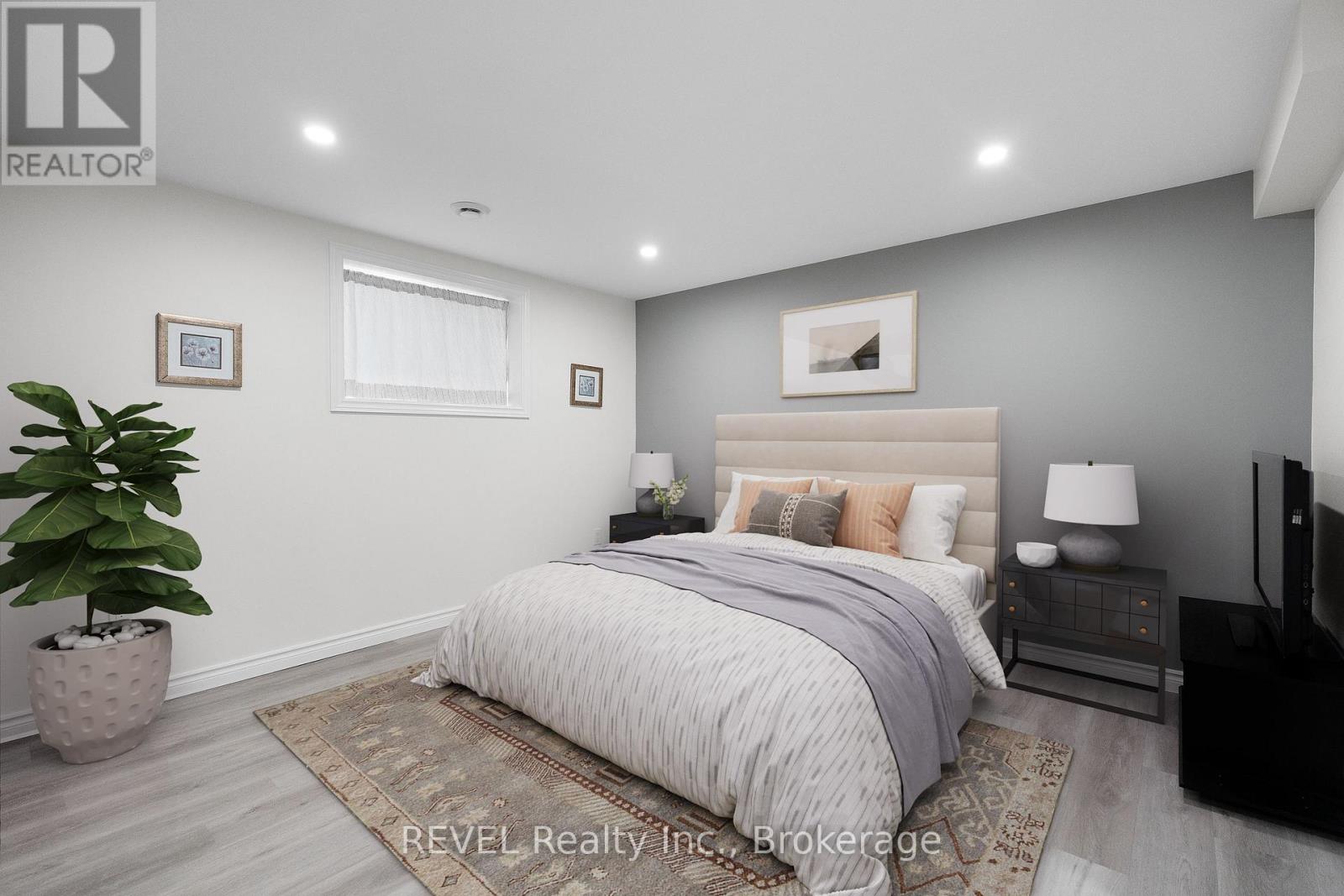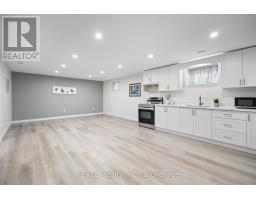8 Hopkins Street Thorold, Ontario L2V 0E6
$949,900
Built by Rinaldi Homes in October 2018, this stunning bungalow offers over 2,500 sqft of finished living space in a well-established Thorold subdivision. The bright, open-concept main floor features an upgraded 12-foot-high ceiling in the living room, enhanced by an 11-inch tray ceiling with crystal LED light fixtures and pot lights. The stunning kitchen boasts new quartz countertops, a Bosch dishwasher, soft-touch cabinetry, undermount lighting, a stylish backsplash, and a spacious island with bar seating. Patio doors off the dining area lead to the rear yard. Main-floor office with French double doors that can be utilized as an additional bedroom. The primary suite offers a custom walk-in closet and a luxurious ensuite with double sinks and a walk-in glass shower. A second main-floor bedroom, a 4-piece bath, and a convenient laundry room completing this level. No carpet - only solid oak hardwood and tile throughout! The finished 920 sqft basement presents excellent in-law potential, featuring a full kitchen with appliances included, two bedrooms with custom walk-in closets, a 3-piece bath with a glass shower, a spacious living area plus additional storage. Additional features include a two-car garage with inside entry, a concrete driveway, and an extra spare battery sump pump. Conveniently located near shopping, schools, parks, transit, and highways, this home is a must-see!! (id:50886)
Open House
This property has open houses!
2:00 pm
Ends at:4:00 pm
Property Details
| MLS® Number | X11949761 |
| Property Type | Single Family |
| Community Name | 562 - Hurricane/Merrittville |
| Amenities Near By | Park, Public Transit, Schools |
| Features | Sump Pump |
| Parking Space Total | 5 |
Building
| Bathroom Total | 3 |
| Bedrooms Above Ground | 3 |
| Bedrooms Below Ground | 2 |
| Bedrooms Total | 5 |
| Appliances | Garage Door Opener Remote(s), Water Heater - Tankless, Dishwasher, Microwave, Range, Refrigerator, Stove |
| Architectural Style | Bungalow |
| Basement Development | Finished |
| Basement Type | Full (finished) |
| Construction Style Attachment | Detached |
| Cooling Type | Central Air Conditioning |
| Exterior Finish | Vinyl Siding, Brick |
| Foundation Type | Poured Concrete |
| Heating Fuel | Natural Gas |
| Heating Type | Forced Air |
| Stories Total | 1 |
| Size Interior | 1,500 - 2,000 Ft2 |
| Type | House |
| Utility Water | Municipal Water |
Parking
| Attached Garage |
Land
| Acreage | No |
| Land Amenities | Park, Public Transit, Schools |
| Sewer | Sanitary Sewer |
| Size Depth | 116 Ft ,2 In |
| Size Frontage | 46 Ft ,3 In |
| Size Irregular | 46.3 X 116.2 Ft |
| Size Total Text | 46.3 X 116.2 Ft |
| Zoning Description | R1d-2 |
Rooms
| Level | Type | Length | Width | Dimensions |
|---|---|---|---|---|
| Basement | Kitchen | 4.54 m | 4.1 m | 4.54 m x 4.1 m |
| Basement | Bedroom | 5.45 m | 3.43 m | 5.45 m x 3.43 m |
| Basement | Bedroom 2 | 3.93 m | 3.73 m | 3.93 m x 3.73 m |
| Main Level | Bedroom | 3.12 m | 3.66 m | 3.12 m x 3.66 m |
| Main Level | Kitchen | 5.01 m | 2.99 m | 5.01 m x 2.99 m |
| Main Level | Dining Room | 2.55 m | 4.98 m | 2.55 m x 4.98 m |
| Main Level | Living Room | 3.56 m | 4.97 m | 3.56 m x 4.97 m |
| Main Level | Primary Bedroom | 4.45 m | 5.4 m | 4.45 m x 5.4 m |
| Main Level | Bedroom 2 | 3.72 m | 2.96 m | 3.72 m x 2.96 m |
| Main Level | Laundry Room | 2.31 m | 1.76 m | 2.31 m x 1.76 m |
Contact Us
Contact us for more information
Ryan Serravalle
Broker
8685 Lundy's Lane, Unit 1
Niagara Falls, Ontario L2H 1H5
(905) 357-1700
(905) 357-1705
www.revelrealty.ca/
Ashley Morris
Salesperson
4 Livingston Avenue - Unit 3
Grimsby, Ontario L3M 1K5
(905) 592-0990
(905) 357-1705
revelrealty.ca/















































































