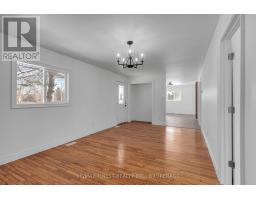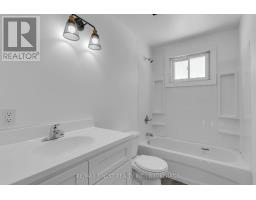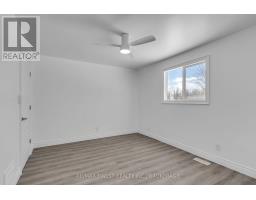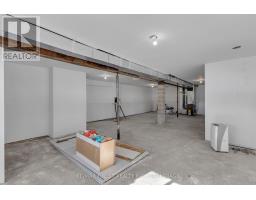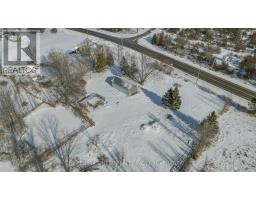2412 County Road 6 Loyalist, Ontario K0K 3N0
$449,900
Looking for an updated bungalow with some room to roam...Located just outside the village of Yarker sits this 2 bedroom 1 bath on 2.75 acres. The main level features a new open concept kitchen with lots of cabinets and counter space, 2 spacious bedrooms, updated 4pc bathroom and main floor laundry. Naturally bright with new windows and freshly painted throughout. The unfinished basement awaits your finishing touches and offers ample storage space. New high-efficiency propane furnace and steel roof give you peace of mind for many years. The southwest backyard overlooks a small pond and level areas perfect for gardening or potential outbuilding. Excellent property and community! (id:50886)
Open House
This property has open houses!
1:00 pm
Ends at:3:00 pm
Property Details
| MLS® Number | X11949759 |
| Property Type | Single Family |
| Community Name | Lennox and Addington - South |
| Community Features | School Bus |
| Equipment Type | Propane Tank |
| Features | Level Lot, Wooded Area, Sloping, Partially Cleared, Carpet Free, Country Residential, Sump Pump |
| Parking Space Total | 6 |
| Rental Equipment Type | Propane Tank |
| Structure | Deck, Shed |
Building
| Bathroom Total | 1 |
| Bedrooms Above Ground | 2 |
| Bedrooms Total | 2 |
| Appliances | Water Heater, Water Treatment |
| Architectural Style | Raised Bungalow |
| Basement Development | Unfinished |
| Basement Type | Full (unfinished) |
| Exterior Finish | Vinyl Siding |
| Fire Protection | Smoke Detectors |
| Foundation Type | Block |
| Heating Fuel | Propane |
| Heating Type | Forced Air |
| Stories Total | 1 |
| Size Interior | 700 - 1,100 Ft2 |
| Type | House |
| Utility Water | Drilled Well |
Land
| Acreage | Yes |
| Sewer | Septic System |
| Size Frontage | 278.65 M |
| Size Irregular | 278.7 X 2.8 Acre |
| Size Total Text | 278.7 X 2.8 Acre|2 - 4.99 Acres |
| Surface Water | Pond Or Stream |
Rooms
| Level | Type | Length | Width | Dimensions |
|---|---|---|---|---|
| Main Level | Kitchen | 5.18 m | 3.44 m | 5.18 m x 3.44 m |
| Main Level | Living Room | 6.58 m | 3.44 m | 6.58 m x 3.44 m |
| Main Level | Primary Bedroom | 3.9 m | 3.23 m | 3.9 m x 3.23 m |
| Main Level | Bedroom 2 | 3.16 m | 3.23 m | 3.16 m x 3.23 m |
| Main Level | Bathroom | 3.23 m | 1.24 m | 3.23 m x 1.24 m |
| Main Level | Laundry Room | 1.85 m | 1.21 m | 1.85 m x 1.21 m |
Contact Us
Contact us for more information
Jason Sands
Salesperson
www.sandsland.com/
105-1329 Gardiners Rd
Kingston, Ontario K7P 0L8
(613) 389-7777
remaxfinestrealty.com/
Kristie Sands
Salesperson
www.sandsland.com/
105-1329 Gardiners Rd
Kingston, Ontario K7P 0L8
(613) 389-7777
remaxfinestrealty.com/











































