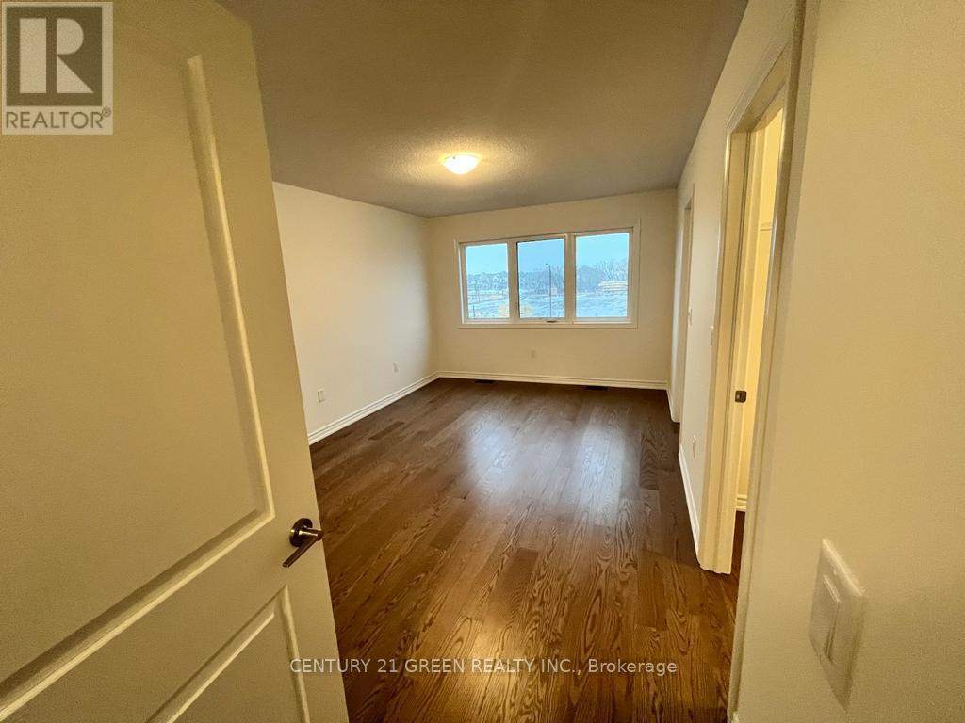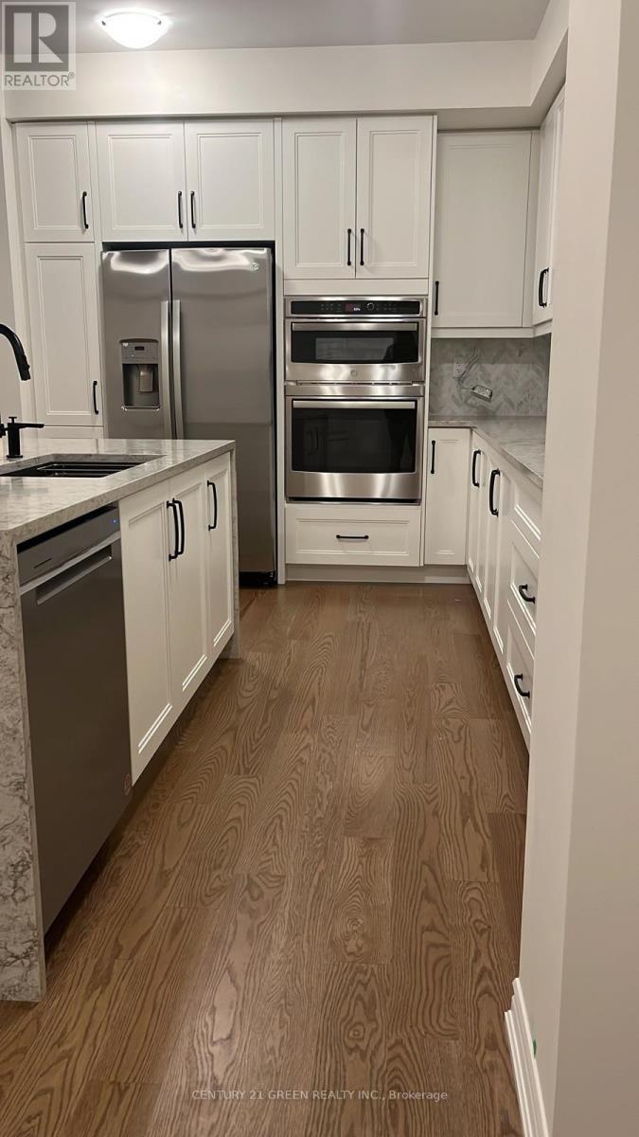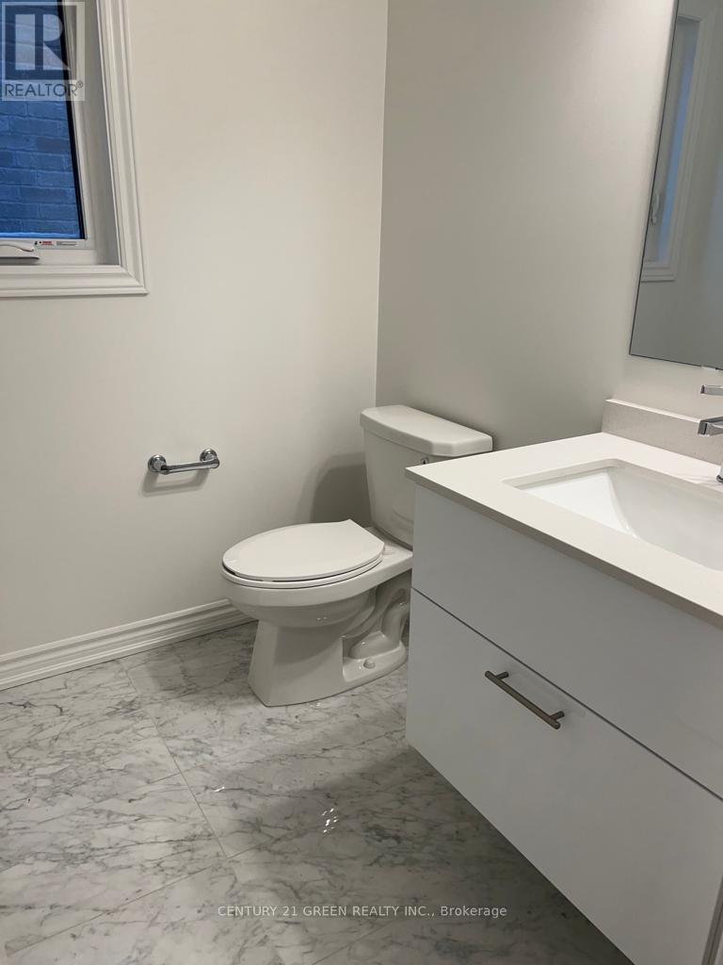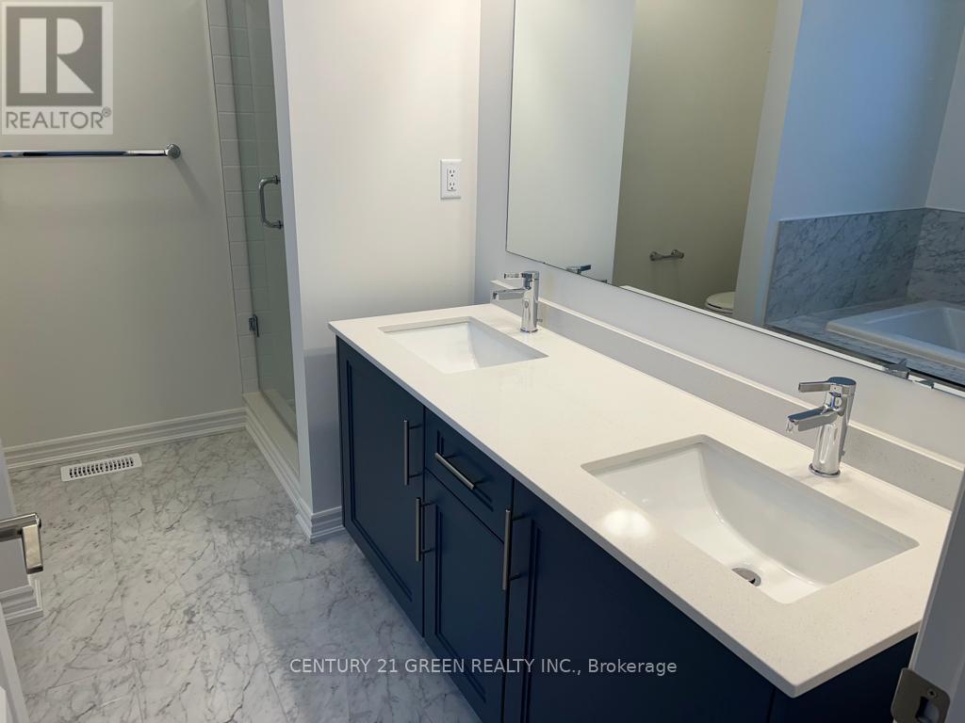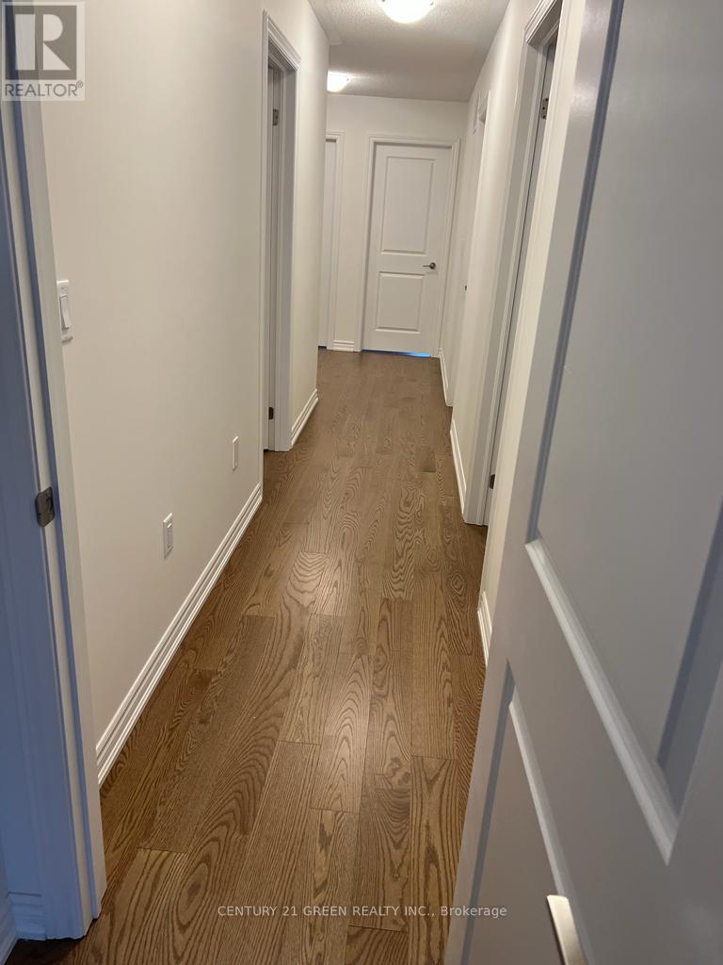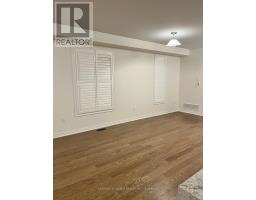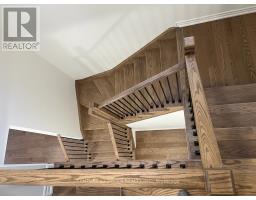470 Bergamot Avenue Milton, Ontario L9E 1T8
$3,499 Monthly
Spacious and bright 4-bedroom, 3-bathroom Under 1 Year old Semi-detached home with over 2,100 sqft in the prestigious, family-friendly Walker community of Milton. Over $50,000 in upgrades, including high-end stainless steel appliances, 9 ceilings, and upgraded stairs. Open-concept great room with dining area overlooking the backyard. Stunning kitchen with waterfall quartz counters, island, and gas stove. Primary bedroom features a 5-piece upgraded ensuite and walk-in closet. All bedrooms have large windows and closets. Convenient upstairs laundry and a carpet-free home for easy maintenance. Huge basement with a separate side entrance, perfect for extra storage or future potential. Fantastic location very close to the world-famous Mattamy National Cycling Centre, grocery stores, and within walking distance to schools. A must-see! **** EXTRAS **** NEW COMERS WELCOME (id:50886)
Property Details
| MLS® Number | W11949946 |
| Property Type | Single Family |
| Community Name | Walker |
| Features | Carpet Free |
| Parking Space Total | 2 |
Building
| Bathroom Total | 3 |
| Bedrooms Above Ground | 4 |
| Bedrooms Total | 4 |
| Appliances | Water Heater, Dryer, Garage Door Opener, Refrigerator, Stove, Washer, Window Coverings |
| Basement Type | Full |
| Construction Style Attachment | Semi-detached |
| Cooling Type | Central Air Conditioning |
| Exterior Finish | Brick |
| Flooring Type | Hardwood, Ceramic |
| Foundation Type | Concrete |
| Half Bath Total | 1 |
| Heating Fuel | Natural Gas |
| Heating Type | Forced Air |
| Stories Total | 2 |
| Size Interior | 2,000 - 2,500 Ft2 |
| Type | House |
| Utility Water | Municipal Water |
Parking
| Attached Garage |
Land
| Acreage | No |
| Sewer | Sanitary Sewer |
| Size Depth | 87 Ft |
| Size Frontage | 26 Ft ,3 In |
| Size Irregular | 26.3 X 87 Ft |
| Size Total Text | 26.3 X 87 Ft |
Rooms
| Level | Type | Length | Width | Dimensions |
|---|---|---|---|---|
| Second Level | Laundry Room | Measurements not available | ||
| Second Level | Primary Bedroom | 3.08 m | 4.79 m | 3.08 m x 4.79 m |
| Second Level | Bedroom 2 | 3.05 m | 3.53 m | 3.05 m x 3.53 m |
| Second Level | Bedroom 3 | 3.14 m | 3.93 m | 3.14 m x 3.93 m |
| Second Level | Bedroom 4 | 3.1 m | 2.8 m | 3.1 m x 2.8 m |
| Second Level | Bathroom | Measurements not available | ||
| Second Level | Bathroom | Measurements not available | ||
| Main Level | Great Room | 6.1 m | 3.08 m | 6.1 m x 3.08 m |
| Main Level | Dining Room | 3.17 m | 5.36 m | 3.17 m x 5.36 m |
| Main Level | Kitchen | 3.17 m | 4.11 m | 3.17 m x 4.11 m |
https://www.realtor.ca/real-estate/27864580/470-bergamot-avenue-milton-walker-walker
Contact Us
Contact us for more information
Muhammad Khurram
Broker
(647) 868-7890
www.homesbymk.ca/
www.facebook.com/HomesbyMK/?modal=admin_todo_tour
twitter.com/home
www.linkedin.com/feed/
6980 Maritz Dr Unit 8
Mississauga, Ontario L5W 1Z3
(905) 565-9565
(905) 565-9522















