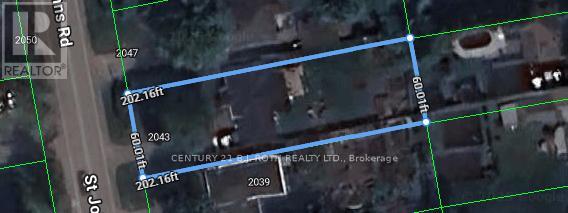2043 St Johns Road Innisfil, Ontario L9S 1Y7
$399,900
Attention Investors, Flippers, Builders/Contractors or first time home buyers!!! This property is a hidden gem, offering endless potential for the right investor or handyman. Situated on a fantastic 60ft x 200ft lot within a short walk to the beach and shopping, its the perfect opportunity to roll up your sleeves and transform this space into something truly special. With a metal roof, large fully fenced backyard with large newer deck this house has loads of potential. As well there is a large shed in the backyard and double car garage. Whether you're looking to renovate and increase its value or develop it into a profitable investment, the possibilities are endless. Property is on municipal water & sewer and has Natural Gas to the house. With a little vision and some work, this property can become a standout in this sought-after neighborhood. Don't miss out on this incredible opportunity to make your mark!"" Seller can accommodate a quick closing. (id:50886)
Property Details
| MLS® Number | N11949943 |
| Property Type | Single Family |
| Community Name | Alcona |
| Amenities Near By | Beach, Marina |
| Community Features | Community Centre |
| Features | Flat Site |
| Parking Space Total | 8 |
| Pool Type | Above Ground Pool |
| Structure | Porch, Shed |
Building
| Bathroom Total | 1 |
| Bedrooms Above Ground | 2 |
| Bedrooms Total | 2 |
| Amenities | Fireplace(s) |
| Appliances | Water Heater, Dryer, Refrigerator, Stove, Washer |
| Architectural Style | Bungalow |
| Basement Type | Crawl Space |
| Construction Style Attachment | Detached |
| Cooling Type | Wall Unit |
| Exterior Finish | Steel |
| Fireplace Present | Yes |
| Fireplace Total | 1 |
| Foundation Type | Concrete, Block |
| Heating Fuel | Electric |
| Heating Type | Baseboard Heaters |
| Stories Total | 1 |
| Type | House |
| Utility Water | Municipal Water |
Parking
| Attached Garage |
Land
| Acreage | No |
| Land Amenities | Beach, Marina |
| Sewer | Sanitary Sewer |
| Size Depth | 202 Ft ,1 In |
| Size Frontage | 60 Ft |
| Size Irregular | 60.01 X 202.16 Ft |
| Size Total Text | 60.01 X 202.16 Ft |
| Surface Water | Lake/pond |
| Zoning Description | R1 |
Rooms
| Level | Type | Length | Width | Dimensions |
|---|---|---|---|---|
| Main Level | Bedroom | 3.35 m | 3.96 m | 3.35 m x 3.96 m |
| Main Level | Bedroom 2 | 3.4 m | 3.4 m | 3.4 m x 3.4 m |
| Main Level | Living Room | 5.79 m | 4.57 m | 5.79 m x 4.57 m |
| Main Level | Laundry Room | 2.13 m | 3.35 m | 2.13 m x 3.35 m |
| Main Level | Dining Room | 3.66 m | 4.57 m | 3.66 m x 4.57 m |
| Main Level | Kitchen | 3.96 m | 4.57 m | 3.96 m x 4.57 m |
https://www.realtor.ca/real-estate/27864559/2043-st-johns-road-innisfil-alcona-alcona
Contact Us
Contact us for more information
Blair Smith
Salesperson
355 Bayfield Street, Unit 5, 106299 & 100088
Barrie, Ontario L4M 3C3
(705) 721-9111
(705) 721-9182
bjrothrealty.c21.ca/
Tim Hewitt
Salesperson
355 Bayfield Street, Unit 5, 106299 & 100088
Barrie, Ontario L4M 3C3
(705) 721-9111
(705) 721-9182
bjrothrealty.c21.ca/











