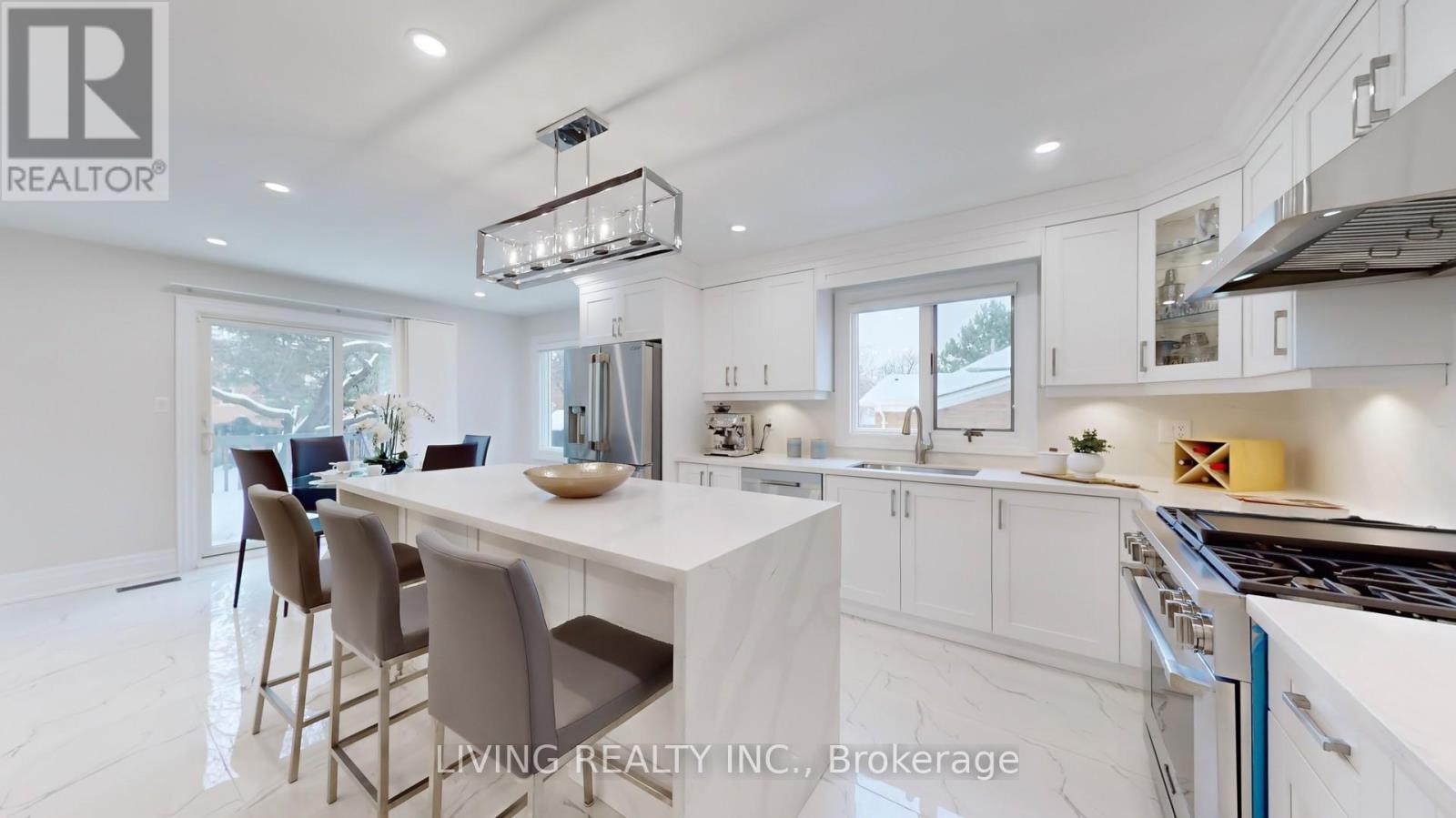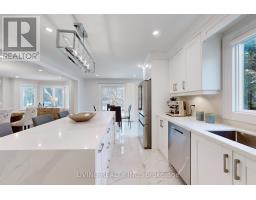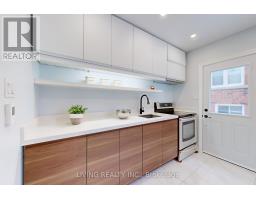5 Chadwick Crescent Richmond Hill, Ontario L4B 2W6
$2,700,000
Stunningly fully renovated glamorous home in the highly sought-after Bayview Hill neighborhood. Featuring a 3-car garage and a 66-footwide spacious premium lot. Newly renovated. This home boasts new hardwood or throughout the rest and second level, modern kitchen with quartz countertops, and a 2nd smokeless wok kitchen, two skylights, shower stall on G/F, offering a stylish and functional living experience. The bright south-facing exposure fills this home w/ natural light, creating a warm and inviting atmosphere. With 2 staircases leading to the basement, equipped with theatre, sport center, sauna unit, bedroom & bath, is perfect for family activities and entertaining. The expansive interlocked driveway with no sidewalk provides ample parking space. Located on a quiet and safe crescent, walking distance to big charming park, School, 5 tennis courts, Bayview Hill community center with huge indoor pool & bus. Highly ranked Bayview Hill Elementary School & Bayview Secondary High zone. Surely a Dream Home! **** EXTRAS **** All ELFs, New Crystal chandeliers lights, S.S Appls (2 Fridge, stove , DW, EXH Fan)all exist wdw covers, washer/ dryer , 3 GDO , HEF, alarm system. Excl: HWT (id:50886)
Open House
This property has open houses!
2:00 pm
Ends at:5:00 pm
2:00 pm
Ends at:5:00 pm
Property Details
| MLS® Number | N11950060 |
| Property Type | Single Family |
| Community Name | Bayview Hill |
| Parking Space Total | 10 |
Building
| Bathroom Total | 5 |
| Bedrooms Above Ground | 4 |
| Bedrooms Below Ground | 1 |
| Bedrooms Total | 5 |
| Basement Features | Separate Entrance |
| Basement Type | N/a |
| Construction Style Attachment | Detached |
| Cooling Type | Central Air Conditioning |
| Exterior Finish | Brick, Stucco |
| Fireplace Present | Yes |
| Flooring Type | Laminate, Carpeted, Hardwood |
| Heating Fuel | Natural Gas |
| Heating Type | Forced Air |
| Stories Total | 2 |
| Size Interior | 3,500 - 5,000 Ft2 |
| Type | House |
| Utility Water | Municipal Water |
Parking
| Attached Garage | |
| Garage |
Land
| Acreage | No |
| Sewer | Sanitary Sewer |
| Size Depth | 154 Ft ,3 In |
| Size Frontage | 66 Ft ,2 In |
| Size Irregular | 66.2 X 154.3 Ft ; 66.56(r)x147.14(e) As Per Geo Warehouse |
| Size Total Text | 66.2 X 154.3 Ft ; 66.56(r)x147.14(e) As Per Geo Warehouse |
Rooms
| Level | Type | Length | Width | Dimensions |
|---|---|---|---|---|
| Second Level | Primary Bedroom | 5.82 m | 5.26 m | 5.82 m x 5.26 m |
| Second Level | Bedroom 2 | 3.78 m | 3.77 m | 3.78 m x 3.77 m |
| Second Level | Bedroom 3 | 4.91 m | 3.63 m | 4.91 m x 3.63 m |
| Second Level | Bedroom 4 | 4.46 m | 4.12 m | 4.46 m x 4.12 m |
| Basement | Recreational, Games Room | 8.07 m | 6.81 m | 8.07 m x 6.81 m |
| Basement | Bedroom | 4.01 m | 3.51 m | 4.01 m x 3.51 m |
| Basement | Media | 5.06 m | 3.44 m | 5.06 m x 3.44 m |
| Main Level | Living Room | 5.16 m | 3.53 m | 5.16 m x 3.53 m |
| Main Level | Dining Room | 4.78 m | 3.87 m | 4.78 m x 3.87 m |
| Main Level | Kitchen | 6.33 m | 3.68 m | 6.33 m x 3.68 m |
| Main Level | Family Room | 5.36 m | 4.15 m | 5.36 m x 4.15 m |
| Main Level | Library | 3.78 m | 3.23 m | 3.78 m x 3.23 m |
Contact Us
Contact us for more information
Daniel W Wan
Salesperson
8 Steelcase Rd W Unit A
Markham, Ontario L3R 1B2
(905) 474-0500
(905) 474-0482
www.livingrealty.com
Bonnie B. Wan
Broker
www.homestore.ca/Tabs/HomesForSale/iLead/iLead.asp?Mls=toronto&ActiveTab=HOME&aid=3398
8 Steelcase Rd W Unit A
Markham, Ontario L3R 1B2
(905) 474-0500
(905) 474-0482
www.livingrealty.com

















































































