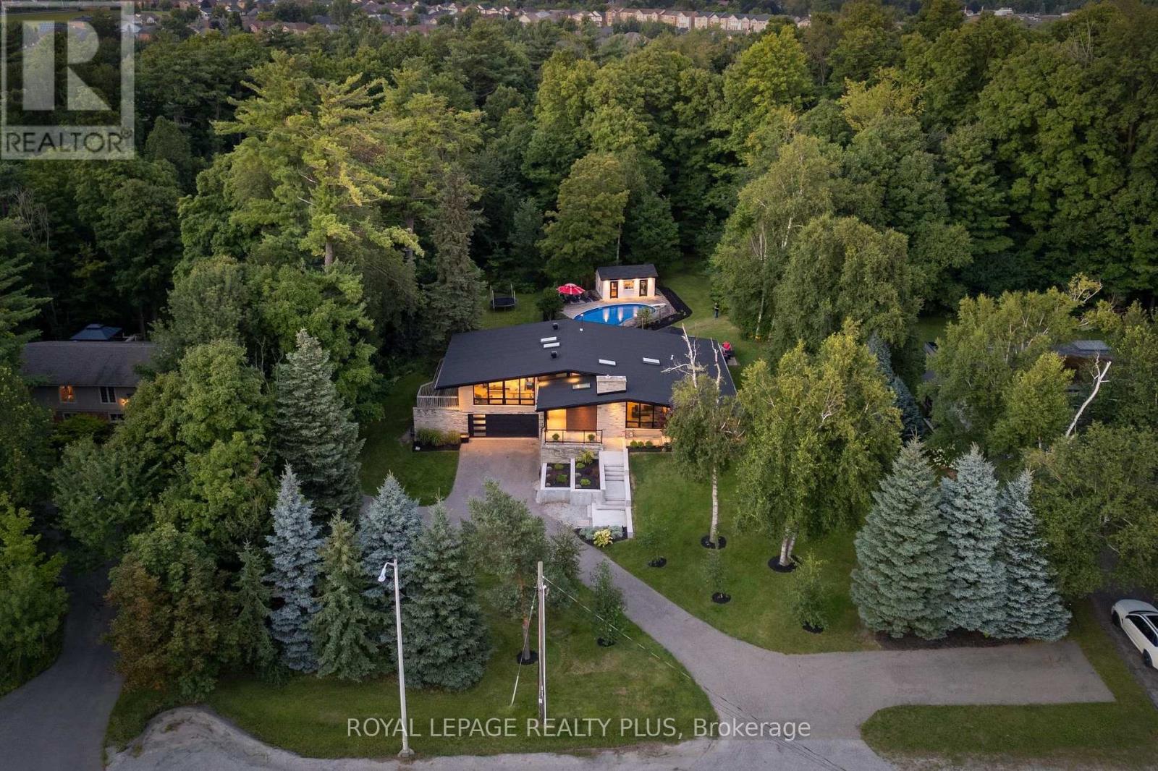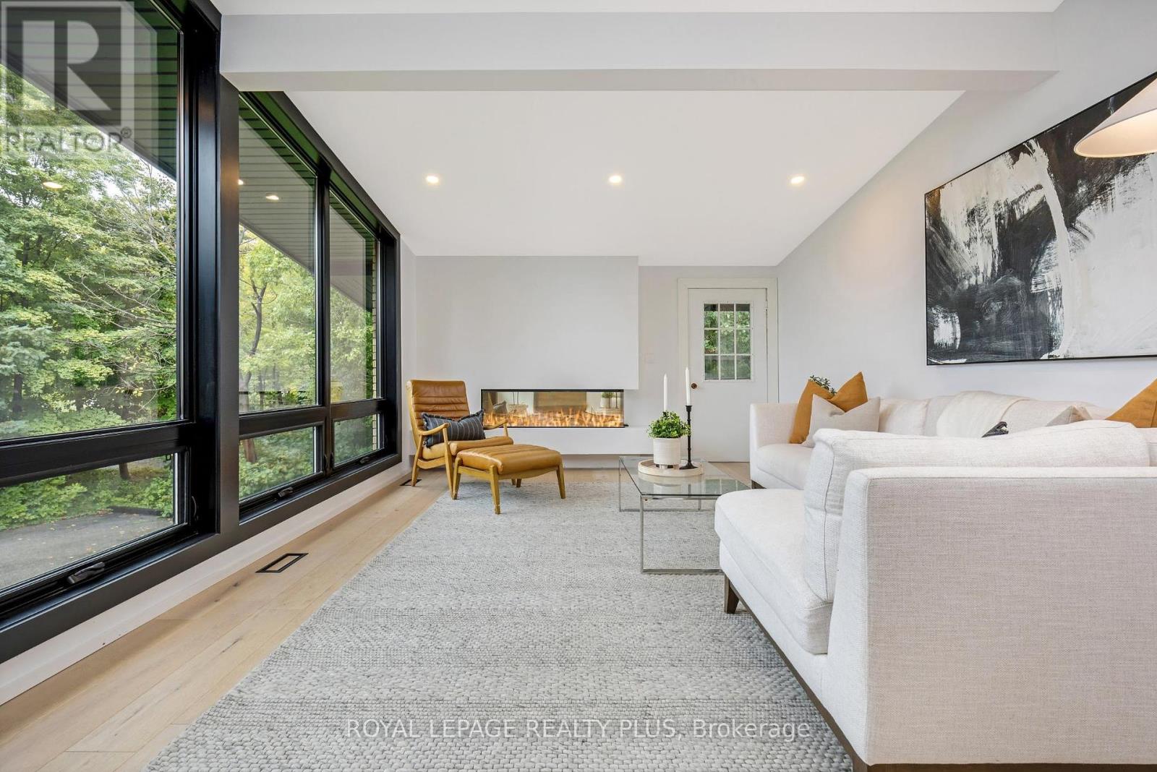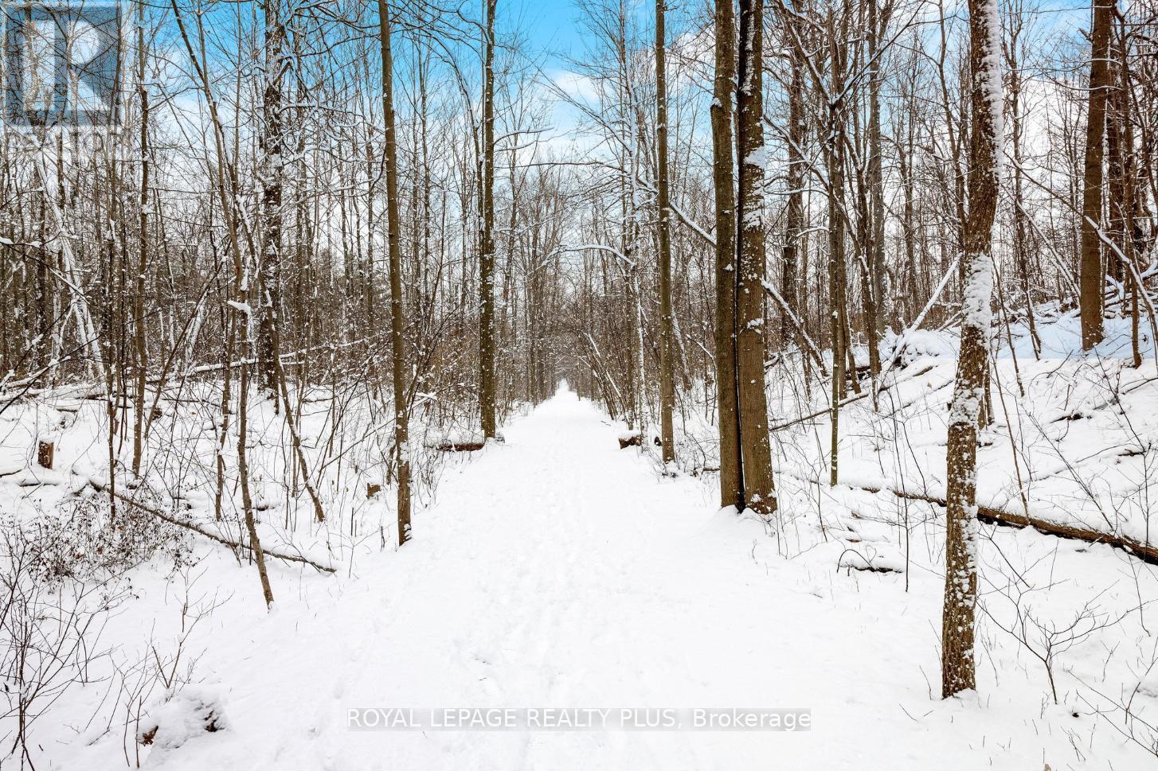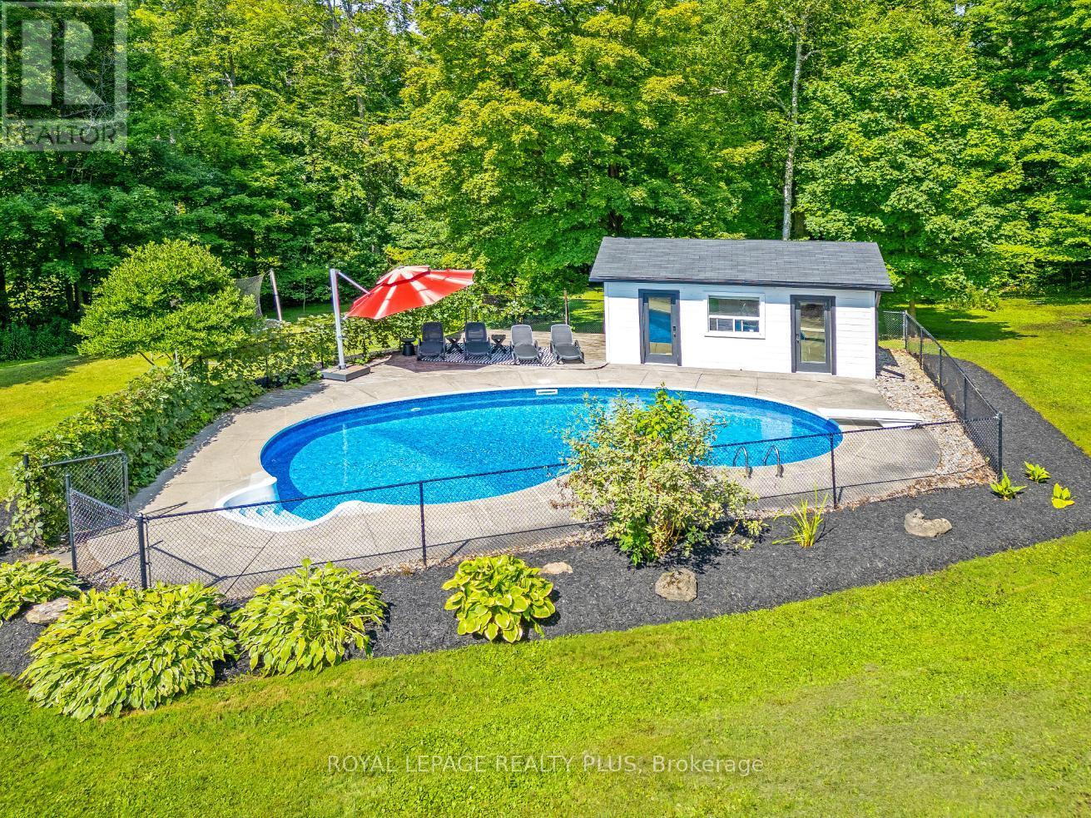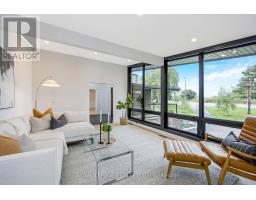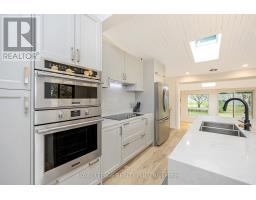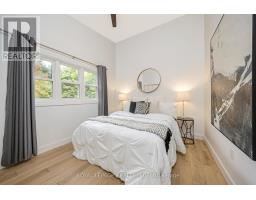11753 Trafalgar Road Halton Hills, Ontario L7G 4S4
$1,998,000
This architecturally designed, fully renovated mid-century modern bungalow offers style, functionality, and versatility with a perfect opportunity for multigenerational living or a private income suite. Situated on a 1.5-acre lot backing onto crown land, it provides privacy and tranquillity in the sought-after Park district, just a short walk to Downtown Georgetown's shops, farmers market, and restaurants, with easy access to the Go train and 401. The striking exterior features a concrete staircase, Japanese-inspired garden beds, and glass railings. Inside, the grand foyer boasts a 14-foot vaulted ceiling, while the bright main level features wide plank oak flooring, vaulted ceilings, and six solar-powered skylights. The newly renovated eat-in kitchen includes a Caesarstone waterfall island, stainless-steel appliances, soft-close cabinetry, and a pantry with a walkout to one of two decks. The dining area is ideal for gatherings, and the family room's original stone gas fireplace offers a cozy retreat. The modern living room, updated in 2022, features wall-to-wall windows and a built-in electric fireplace. The primary suite includes dual closets and a spa-like ensuite, complemented by two additional bedrooms and a second renovated 4-piece bathroom. The finished walkout basement with a private entrance includes a spacious rec room, 4th bedroom, laundry room, and a modern 3-piece bathroom, making it perfect for a self-contained suite. Outside, enjoy a 16x30 ft chlorine pool, lush lawns, and a private wooded retreat with access to the Chris Walker public trail. The converted pool house is ideal as a home office or teen hangout. Additional updates include an insulated 2-car garage, new HVAC systems, septic holding tank, plumbing, and roof. This exceptional property combines luxury, functionality, and multigenerational living potential. Don't miss your chance to call it home! (id:50886)
Property Details
| MLS® Number | W11949939 |
| Property Type | Single Family |
| Community Name | Georgetown |
| Amenities Near By | Hospital, Park, Schools |
| Features | Wooded Area, Irregular Lot Size, Carpet Free |
| Parking Space Total | 12 |
| Pool Type | Inground Pool |
| Structure | Deck, Patio(s) |
Building
| Bathroom Total | 3 |
| Bedrooms Above Ground | 3 |
| Bedrooms Below Ground | 1 |
| Bedrooms Total | 4 |
| Amenities | Fireplace(s) |
| Appliances | Garage Door Opener Remote(s), Oven - Built-in, Range, Water Heater, Water Softener, Water Treatment, Cooktop, Dishwasher, Dryer, Microwave, Oven, Refrigerator, Washer, Window Coverings |
| Architectural Style | Bungalow |
| Basement Development | Finished |
| Basement Features | Walk Out |
| Basement Type | Full (finished) |
| Construction Style Attachment | Detached |
| Cooling Type | Central Air Conditioning |
| Exterior Finish | Brick, Stone |
| Fireplace Present | Yes |
| Fireplace Total | 2 |
| Flooring Type | Hardwood, Vinyl |
| Foundation Type | Block |
| Heating Fuel | Natural Gas |
| Heating Type | Forced Air |
| Stories Total | 1 |
| Size Interior | 2,000 - 2,500 Ft2 |
| Type | House |
Parking
| Attached Garage |
Land
| Acreage | No |
| Land Amenities | Hospital, Park, Schools |
| Landscape Features | Landscaped |
| Sewer | Septic System |
| Size Depth | 488 Ft |
| Size Frontage | 150 Ft |
| Size Irregular | 150 X 488 Ft ; 1.42 Acres |
| Size Total Text | 150 X 488 Ft ; 1.42 Acres|1/2 - 1.99 Acres |
| Surface Water | River/stream |
| Zoning Description | Ep2 |
Rooms
| Level | Type | Length | Width | Dimensions |
|---|---|---|---|---|
| Basement | Other | Measurements not available | ||
| Basement | Bedroom 4 | 3.13 m | 5.11 m | 3.13 m x 5.11 m |
| Basement | Recreational, Games Room | 8.28 m | 7.14 m | 8.28 m x 7.14 m |
| Basement | Laundry Room | 3.75 m | 2.86 m | 3.75 m x 2.86 m |
| Main Level | Living Room | 4.09 m | 5.94 m | 4.09 m x 5.94 m |
| Main Level | Kitchen | 4.09 m | 7.56 m | 4.09 m x 7.56 m |
| Main Level | Family Room | 3.59 m | 7.29 m | 3.59 m x 7.29 m |
| Main Level | Dining Room | 11.98 m | 2.77 m | 11.98 m x 2.77 m |
| Main Level | Primary Bedroom | 4.02 m | 4.51 m | 4.02 m x 4.51 m |
| Main Level | Bedroom 2 | 2.95 m | 3.47 m | 2.95 m x 3.47 m |
| Main Level | Bedroom 3 | 4.02 m | 3.25 m | 4.02 m x 3.25 m |
https://www.realtor.ca/real-estate/27864459/11753-trafalgar-road-halton-hills-georgetown-georgetown
Contact Us
Contact us for more information
Lisa Hartsink
Broker
www.youtube.com/embed/qTIYMiBgR20
www.lisahartsink.com/
www.facebook.com/thelisahartsinkteam
www.linkedin.com/in/lisahartsinkbroker/
(905) 828-6550
(905) 828-1511



