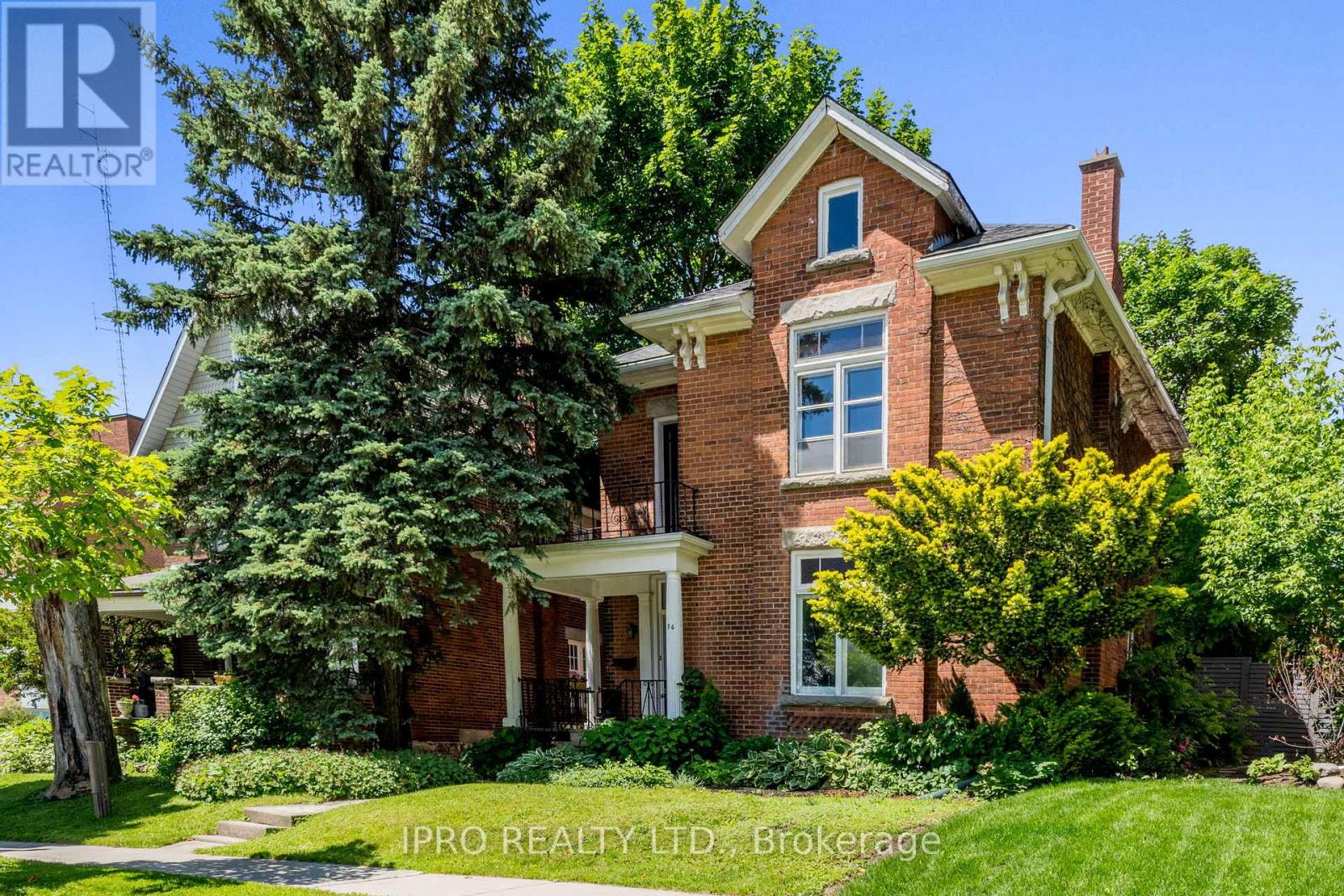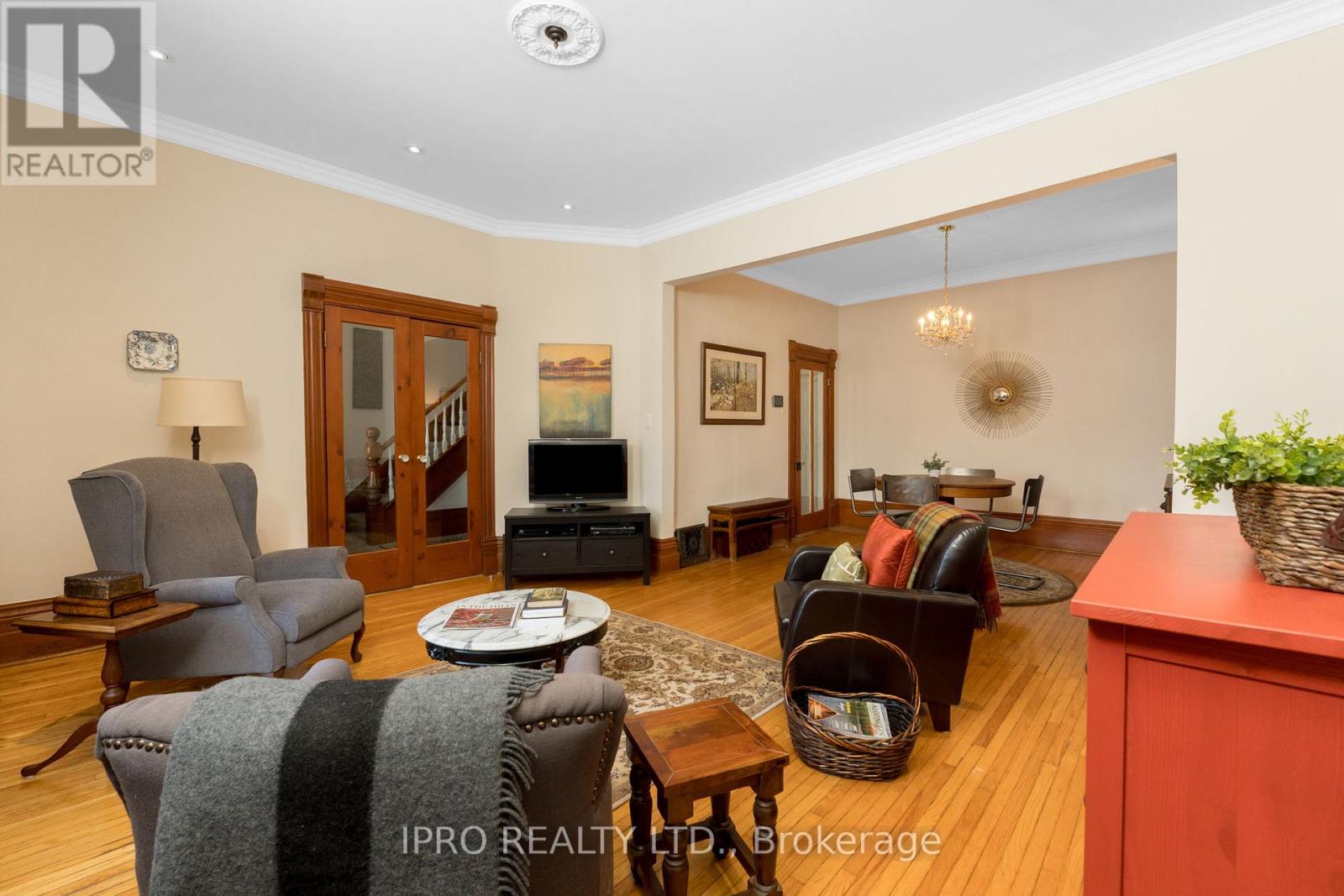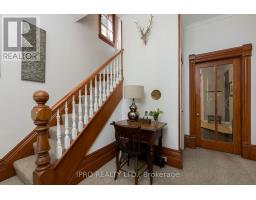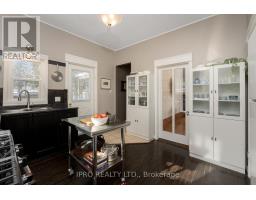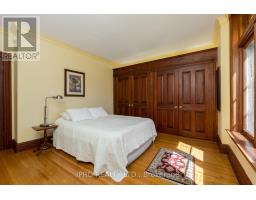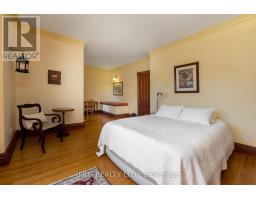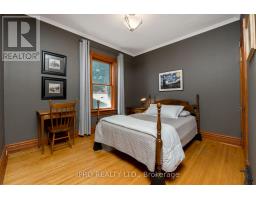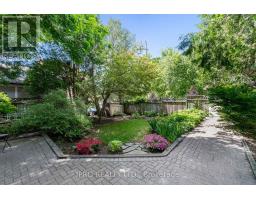36 First Street Orangeville, Ontario L9W 2E2
$799,000
Opportunity is knocking! Welcome to this captivating detached home offering a shrewd buyer comfort & convenience in a super location in downtown Orangeville. Enjoy walking for a coffee, to the shops, the library & the Farmers Market- steps away from your home. Take advantage of the C5 Duel Commercial/Residential Zoning permitting many business possibilities if this is your dream. This lovely 2 storey home features a welcoming foyer, spacious combined living & dining rooms, kitchen with updates, 2 bathrooms, and 3 generously sized bedrooms upstairs. Hardwood floors, high ceilings & original mouldings define the architecture of an era gone by. A fabulous back yard with a super patio offers great spot for outdoor relaxation & great access to parking for 3 cars off the back lane add to the appeal. Updates include: Roof 2019, Furnace & AC 2021, Wiring & plumbing updated 2014, Chimney flashing, hot water tank, living & dining room freshly painted 2024, plus new gas stove, range hood, B/I dishwasher, and kitchen tap 2025. Come & see for yourself & take advantage of this wonderful chance to own a classic full of vintage charm and personality thoughtfully blended with modern updates in the heart of Orangeville. **** EXTRAS **** Parking for 3 cars at rear of the property off Bromount Lane. Neighborhood is mixed residential/ commercial with C5 zoning. Home sold \"As is, Where is\" per Estate Trustee. (id:50886)
Property Details
| MLS® Number | W11948993 |
| Property Type | Single Family |
| Community Name | Orangeville |
| Amenities Near By | Park, Public Transit, Schools |
| Community Features | Community Centre |
| Features | Lane |
| Parking Space Total | 3 |
| Structure | Patio(s), Shed |
Building
| Bathroom Total | 2 |
| Bedrooms Above Ground | 3 |
| Bedrooms Total | 3 |
| Appliances | Water Heater, Water Softener, Dishwasher, Dryer, Humidifier, Range, Refrigerator, Stove, Washer, Window Coverings |
| Basement Development | Unfinished |
| Basement Type | Full (unfinished) |
| Construction Style Attachment | Detached |
| Cooling Type | Central Air Conditioning |
| Exterior Finish | Brick |
| Fire Protection | Smoke Detectors |
| Flooring Type | Hardwood, Tile |
| Foundation Type | Stone |
| Half Bath Total | 1 |
| Heating Fuel | Natural Gas |
| Heating Type | Forced Air |
| Stories Total | 2 |
| Type | House |
| Utility Water | Municipal Water |
Land
| Acreage | No |
| Land Amenities | Park, Public Transit, Schools |
| Sewer | Sanitary Sewer |
| Size Depth | 117 Ft ,4 In |
| Size Frontage | 40 Ft |
| Size Irregular | 40 X 117.4 Ft |
| Size Total Text | 40 X 117.4 Ft |
| Zoning Description | C5 Residential/commercial |
Rooms
| Level | Type | Length | Width | Dimensions |
|---|---|---|---|---|
| Second Level | Primary Bedroom | 6.7 m | 3.99 m | 6.7 m x 3.99 m |
| Second Level | Bedroom 2 | 3.12 m | 3.53 m | 3.12 m x 3.53 m |
| Second Level | Bedroom 3 | 3.05 m | 3.42 m | 3.05 m x 3.42 m |
| Main Level | Living Room | 4.75 m | 3.84 m | 4.75 m x 3.84 m |
| Main Level | Dining Room | 3.31 m | 3.84 m | 3.31 m x 3.84 m |
| Main Level | Kitchen | 3.56 m | 3.42 m | 3.56 m x 3.42 m |
| Main Level | Laundry Room | 1.52 m | 2.43 m | 1.52 m x 2.43 m |
Utilities
| Sewer | Installed |
https://www.realtor.ca/real-estate/27862443/36-first-street-orangeville-orangeville
Contact Us
Contact us for more information
Ann Butler
Salesperson
(519) 940-2693
www.annbutler.ca
41 Broadway Ave Unit 3
Orangeville, Ontario L9W 1J7
(519) 940-0004




