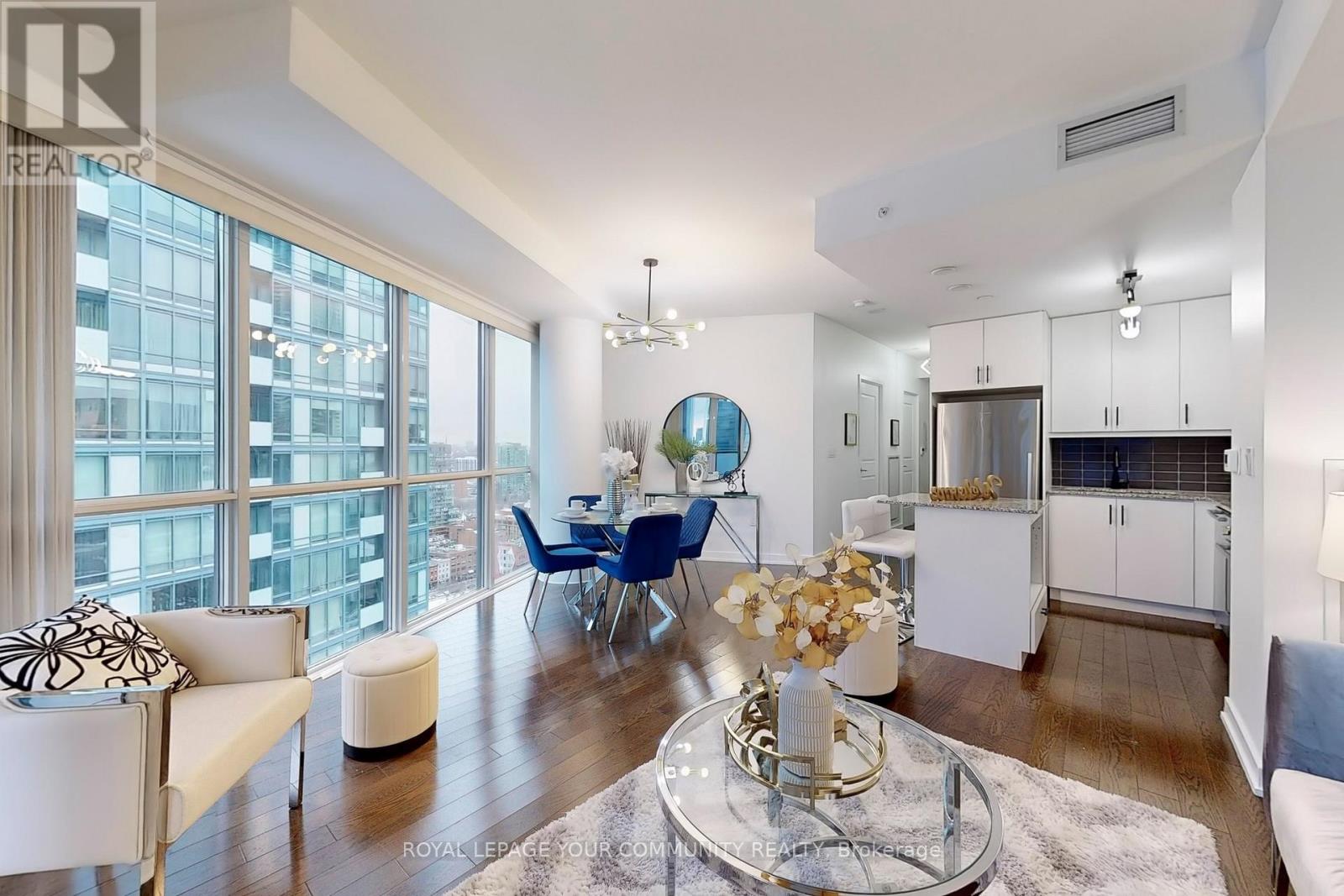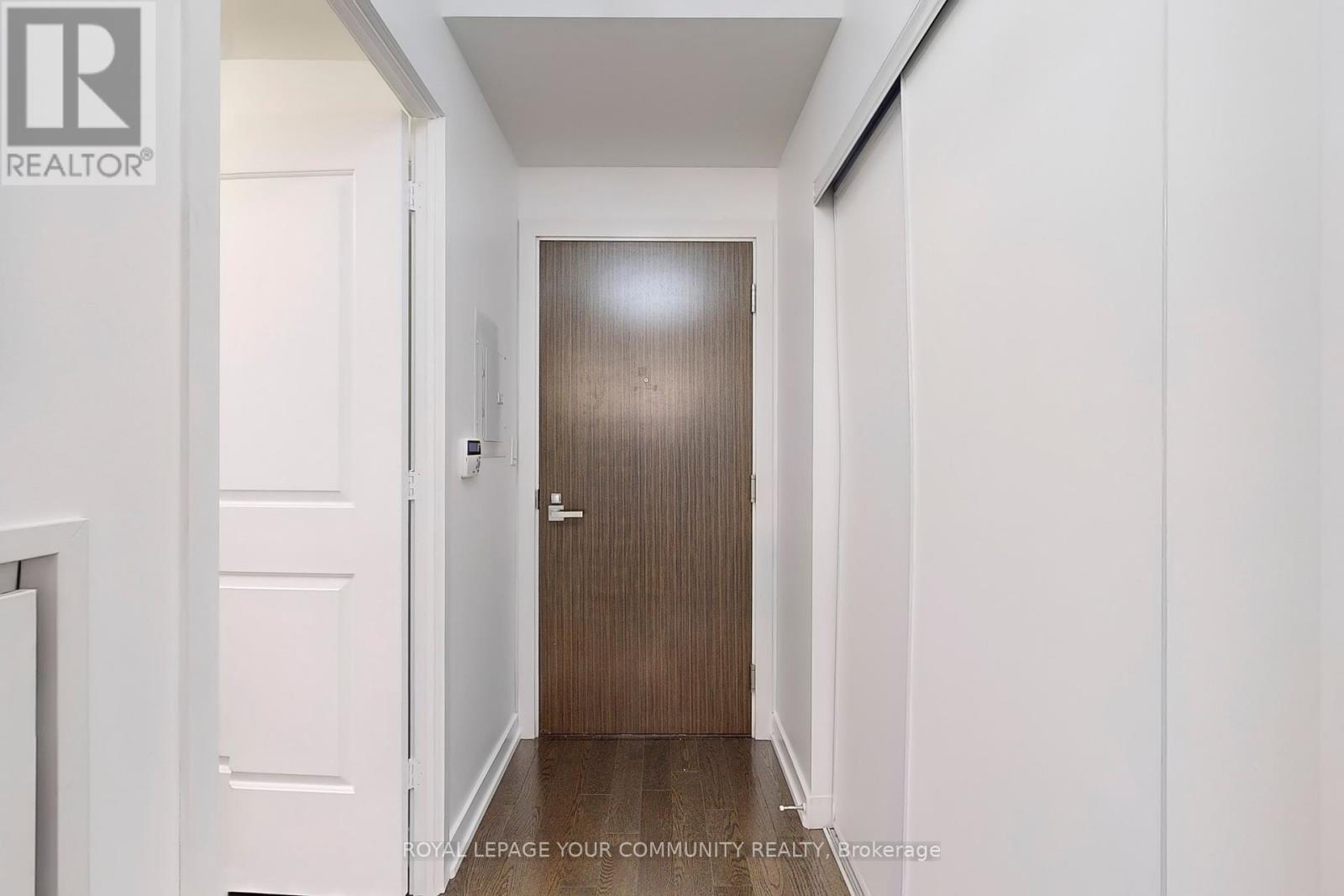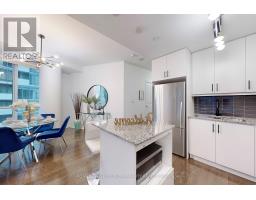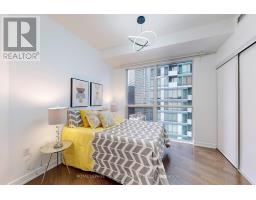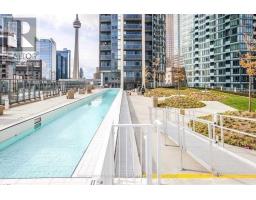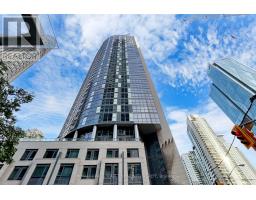2804 - 1 The Esplanade Toronto, Ontario M5E 0A8
$799,000Maintenance, Heat, Common Area Maintenance, Insurance, Water, Parking
$1,188.47 Monthly
Maintenance, Heat, Common Area Maintenance, Insurance, Water, Parking
$1,188.47 MonthlyExperience the ultimate urban lifestyle in the heart of Financial district! Freshly painted, this bright and spacious 894 sq ft, 2 bedroom, 2 washroom corner suite, features 9-foot smooth ceilings and stunning engineered hardwood floors throughout. Floor-to-ceiling windows fill the space with natural light while offering spectacular North-West views of the city skyline and Financial District. The open-concept kitchen is a Chef's delight, with granite countertops and high-end built-in appliances. New Light fixtures allow for warm/cool light options. Relax in the spacious primary bedroom, complete with two closets and a sleek ensuite bathroom with glass shower. Step out onto your private balcony to enjoy the fresh air or take advantage of the incredible amenities, including an outdoor terrace, pool, gym, yoga studio, and 24-hour concierge service. Perfectly situated steps away from Union Station, St. Lawrence Market, the lake, and the Financial and Entertainment District, you'll be surrounded by world-class restaurants, theatres, and shopping. This luxurious suite also includes the convenience of parking. Don't miss this rare opportunity to own a move in ready piece of one of Toronto's most vibrant neighbourhoods! **** EXTRAS **** Cooktop, Oven, Hood, Microwave, Fridge, Dishwasher, Stacked Front Load Washer & Dryer. Parking. Pool, Gym, Concierge, Guest Suites, Location! Steps To Union Station, St Lawrence market, Union station, Meridian Hall and restaurants. (id:50886)
Property Details
| MLS® Number | C11949038 |
| Property Type | Single Family |
| Community Name | Waterfront Communities C8 |
| Amenities Near By | Hospital, Park, Public Transit |
| Community Features | Pet Restrictions, Community Centre |
| Features | Balcony, Carpet Free |
| Parking Space Total | 1 |
| View Type | City View |
Building
| Bathroom Total | 2 |
| Bedrooms Above Ground | 2 |
| Bedrooms Total | 2 |
| Amenities | Security/concierge, Exercise Centre |
| Appliances | Cooktop, Dishwasher, Dryer, Microwave, Oven, Refrigerator, Washer, Window Coverings |
| Cooling Type | Central Air Conditioning |
| Exterior Finish | Concrete |
| Flooring Type | Hardwood |
| Heating Fuel | Natural Gas |
| Heating Type | Forced Air |
| Size Interior | 900 - 999 Ft2 |
| Type | Apartment |
Parking
| Underground | |
| Garage |
Land
| Acreage | No |
| Land Amenities | Hospital, Park, Public Transit |
| Surface Water | Lake/pond |
Rooms
| Level | Type | Length | Width | Dimensions |
|---|---|---|---|---|
| Flat | Living Room | 3.9 m | 5.05 m | 3.9 m x 5.05 m |
| Flat | Dining Room | 3.9 m | 5.05 m | 3.9 m x 5.05 m |
| Flat | Kitchen | 2.43 m | 2.52 m | 2.43 m x 2.52 m |
| Flat | Primary Bedroom | 3.04 m | 3.23 m | 3.04 m x 3.23 m |
| Flat | Bedroom 2 | 4.08 m | 2.77 m | 4.08 m x 2.77 m |
Contact Us
Contact us for more information
Lana Grichanik
Broker
www.lanagrichanik.com/
8854 Yonge Street
Richmond Hill, Ontario L4C 0T4
(905) 731-2000
(905) 886-7556


