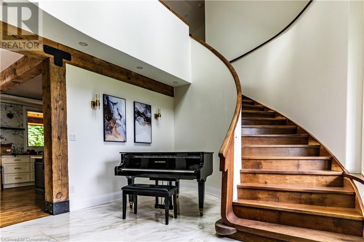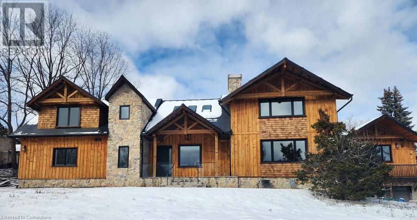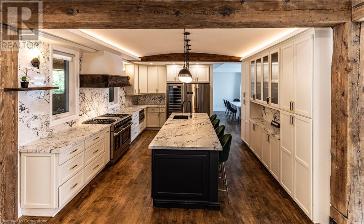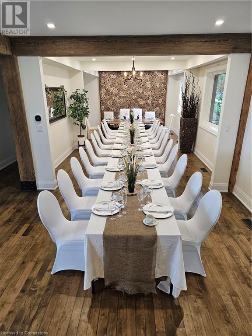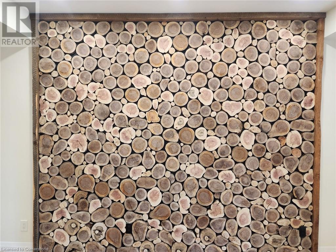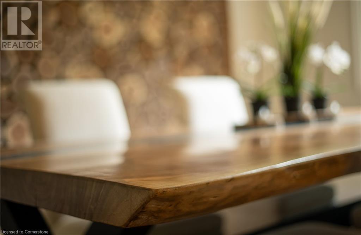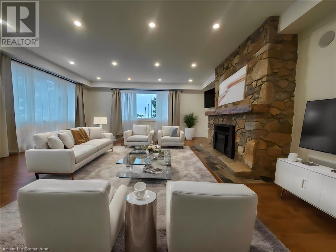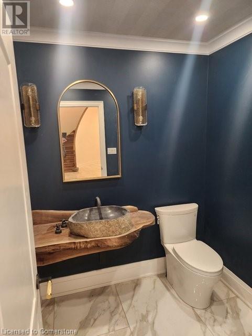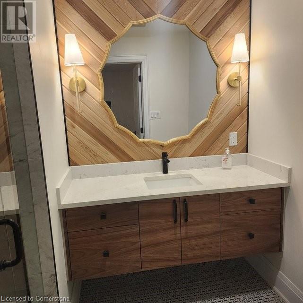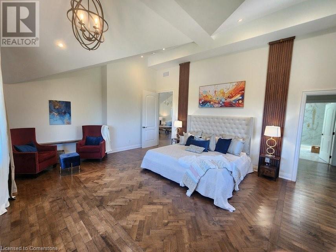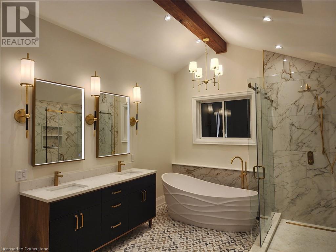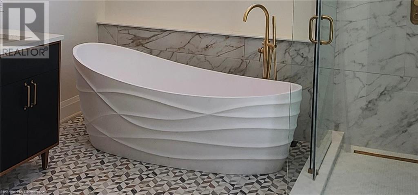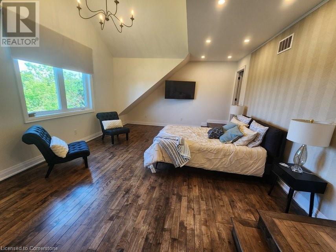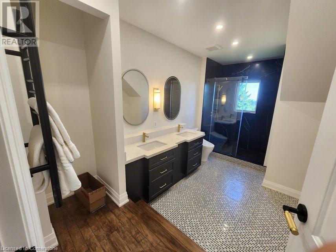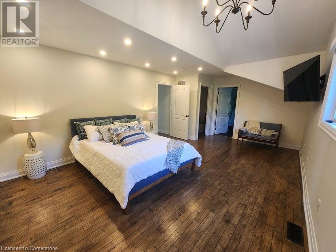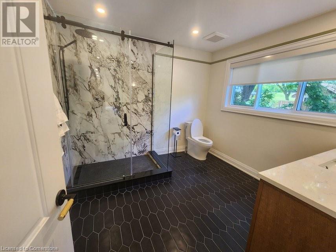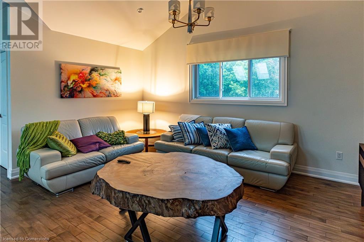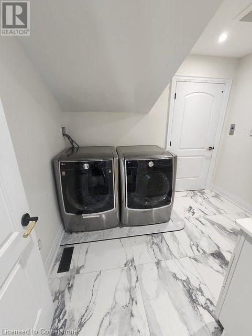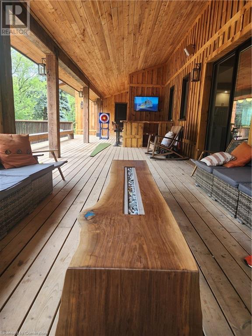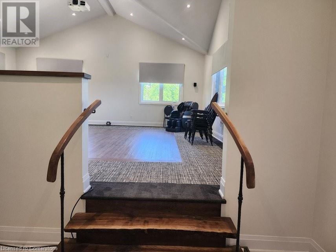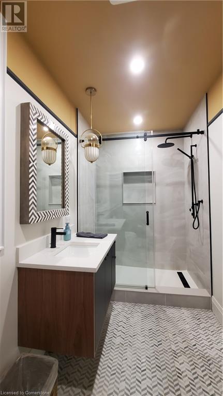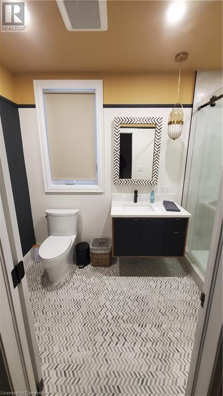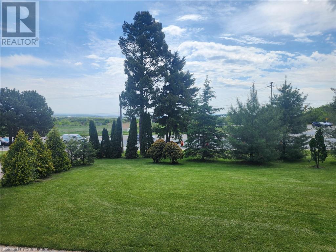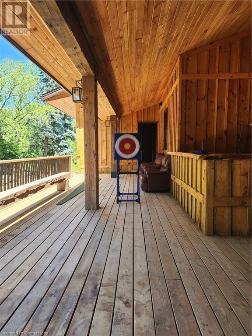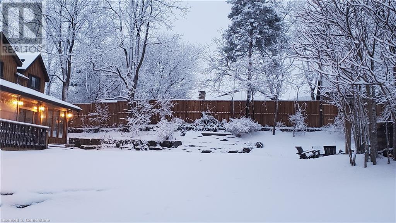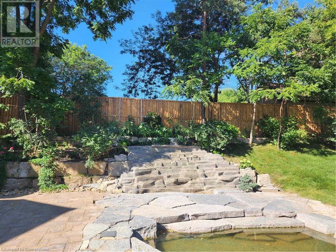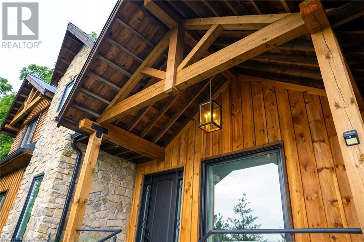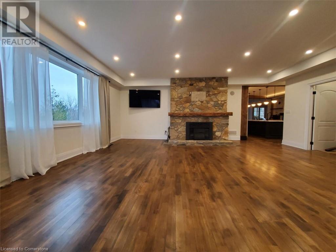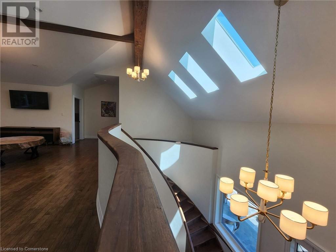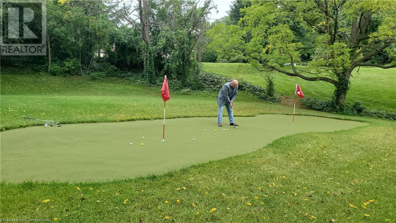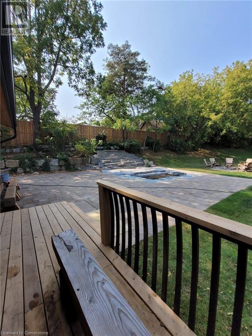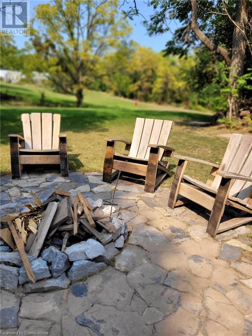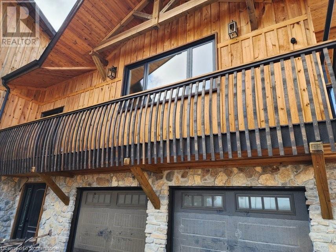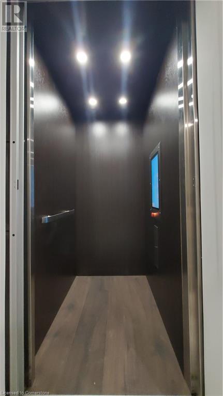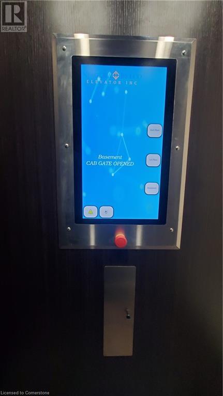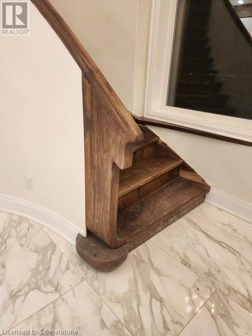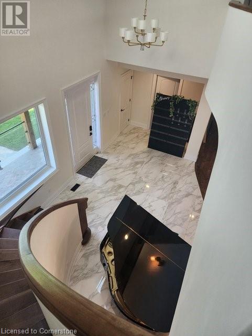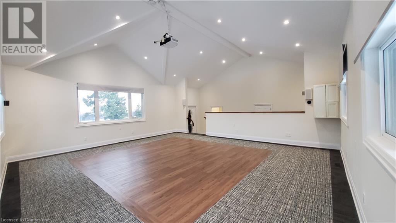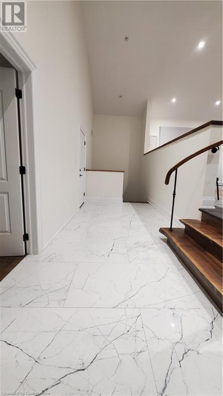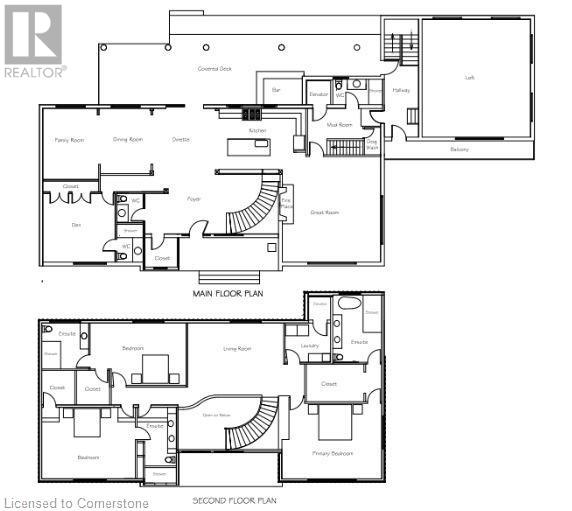2019 Dundas Street Burlington, Ontario L7P 0S8
$4,999,900
Welcome to 2019 Dundas Street, a truly extraordinary estate, just shy of an acre, in north Burlington. A rare fusion of luxury, business potential and breathtaking views, this sprawling chalet style home offers an unparalleled lifestyle. Perched along the Niagara Escarpment, the property boasts stunning panoramic views of the GTA skyline and Lake Ontario, creating a serene cottage-like retreat overlooking the city. Designed for prestigious living and professional success, this home is zoned for home-based businesses, making it an ideal choice for doctors, dentists, lawyers, engineers, and other professionals seeking to live, work and entertain. With custom craftsmanship throughout, the layout consists of 4 large bedrooms, 6-bathrooms and a dog shower, featuring vaulted ceilings, rustic post and beam construction, wood burning fireplace and an elevator for accessibility. The authentic exterior of natural fieldstone with pine board & batten is complemented by large triple pane windows and a custom metal roof. From hosting elegant gatherings to enjoying quiet family moments, the home’s entertainment spaces are second to none. A resort-style wading pool, cascading waterfall, firepit, swing, conversation pod, putting green, expansive covered deck with wet bar and city view balcony provide endless opportunities to enjoy the breathtaking surroundings. High-end appliances and a wine cooler cater to your culinary needs, while the 4-car garage and 25+ vehicle driveway ensure ample parking space for guests and clients alike. Beyond the home’s elegance, its prime location offers quick access to top-rated schools, hospitals, shopping, highways and the scenic Bruce Trail. Whether you're seeking privacy, luxury, or a thriving business location, this estate delivers unmatched amenities. Opportunities like this are rare—schedule your private showing today and discover your dream lifestyle. (id:50886)
Property Details
| MLS® Number | 40694527 |
| Property Type | Single Family |
| Amenities Near By | Hospital, Schools, Shopping |
| Features | Country Residential |
| Parking Space Total | 29 |
| Pool Type | Inground Pool |
| View Type | City View |
Building
| Bathroom Total | 7 |
| Bedrooms Above Ground | 4 |
| Bedrooms Total | 4 |
| Appliances | Dishwasher, Dryer, Refrigerator, Washer, Range - Gas, Microwave Built-in, Hood Fan, Window Coverings, Wine Fridge |
| Architectural Style | 2 Level |
| Basement Development | Finished |
| Basement Type | Full (finished) |
| Construction Style Attachment | Detached |
| Cooling Type | Central Air Conditioning |
| Exterior Finish | Stone, See Remarks |
| Fire Protection | Smoke Detectors, Security System |
| Fireplace Fuel | Wood |
| Fireplace Present | Yes |
| Fireplace Total | 1 |
| Fireplace Type | Other - See Remarks |
| Half Bath Total | 2 |
| Heating Type | Forced Air |
| Stories Total | 2 |
| Size Interior | 7,564 Ft2 |
| Type | House |
| Utility Water | Cistern |
Parking
| Attached Garage |
Land
| Acreage | No |
| Land Amenities | Hospital, Schools, Shopping |
| Sewer | Septic System |
| Size Depth | 272 Ft |
| Size Frontage | 148 Ft |
| Size Total Text | 1/2 - 1.99 Acres |
| Zoning Description | Nec Dev Control |
Rooms
| Level | Type | Length | Width | Dimensions |
|---|---|---|---|---|
| Second Level | 3pc Bathroom | 9'9'' x 9'7'' | ||
| Second Level | Full Bathroom | 14'2'' x 10'4'' | ||
| Second Level | 4pc Bathroom | 16' x 8'3'' | ||
| Second Level | Laundry Room | 8'6'' x 8'3'' | ||
| Second Level | Primary Bedroom | 21'2'' x 16'0'' | ||
| Second Level | Bedroom | 20'3'' x 13'2'' | ||
| Second Level | Bedroom | 19'8'' x 15'0'' | ||
| Second Level | Living Room | 20'4'' x 13'6'' | ||
| Main Level | Porch | 59' x 15'7'' | ||
| Main Level | 1pc Bathroom | Measurements not available | ||
| Main Level | 2pc Bathroom | 6'1'' x 5'5'' | ||
| Main Level | 3pc Bathroom | 10'5'' x 5'3'' | ||
| Main Level | 3pc Bathroom | 8' x 5'5'' | ||
| Main Level | Loft | 31'0'' x 25'0'' | ||
| Main Level | Bedroom | 15'3'' x 14'5'' | ||
| Main Level | Great Room | 22'4'' x 20'8'' | ||
| Main Level | Kitchen | 19'2'' x 13'0'' | ||
| Main Level | Family Room | 11'9'' x 15'0'' | ||
| Main Level | Dinette | 13'3'' x 14'2'' | ||
| Main Level | Dining Room | 11'4'' x 13'8'' | ||
| Main Level | Foyer | 28' x 12'6'' |
https://www.realtor.ca/real-estate/27862332/2019-dundas-street-burlington
Contact Us
Contact us for more information
Yuriy Nesvit
Broker
buysellgtha.ca/
21 King Street W 5th Floor
Hamilton, Ontario L8P 4W7
(866) 530-7737
www.exprealty.ca/


