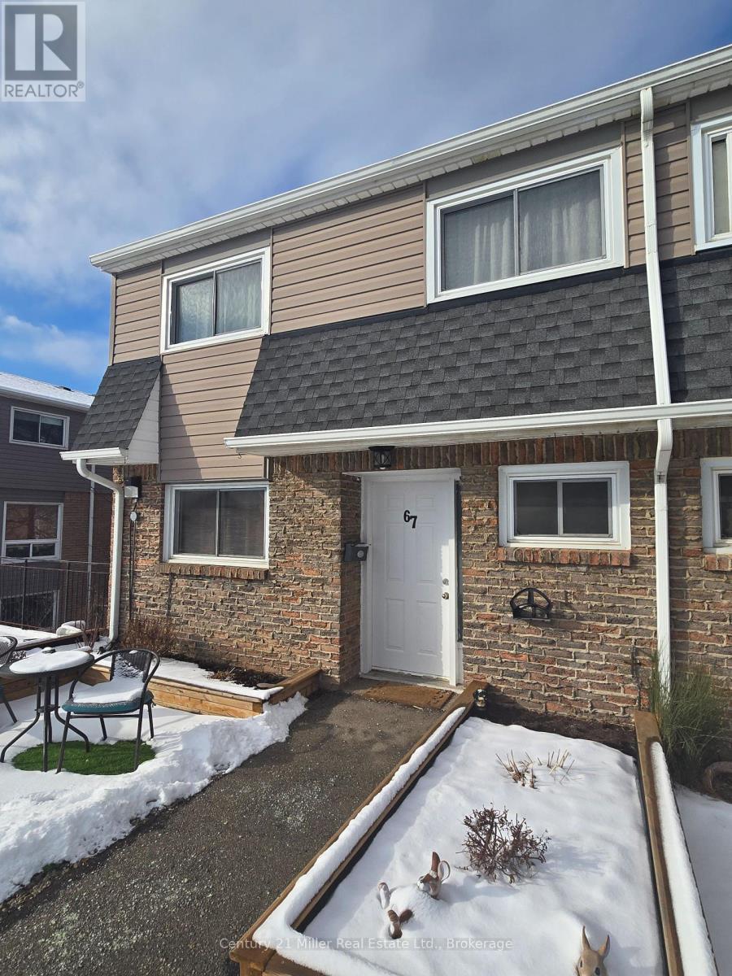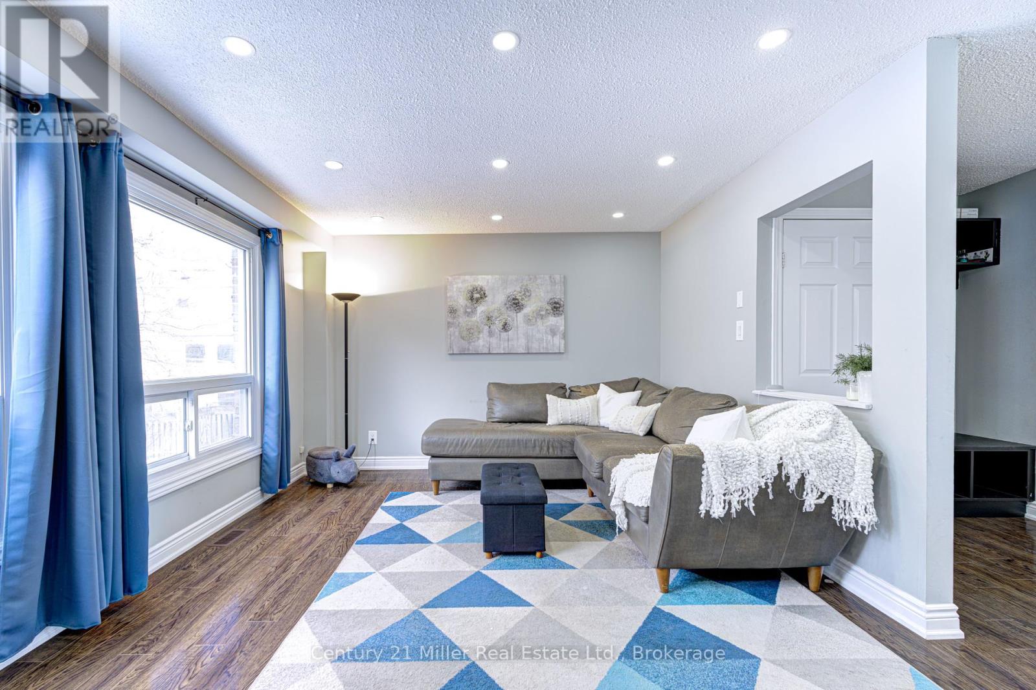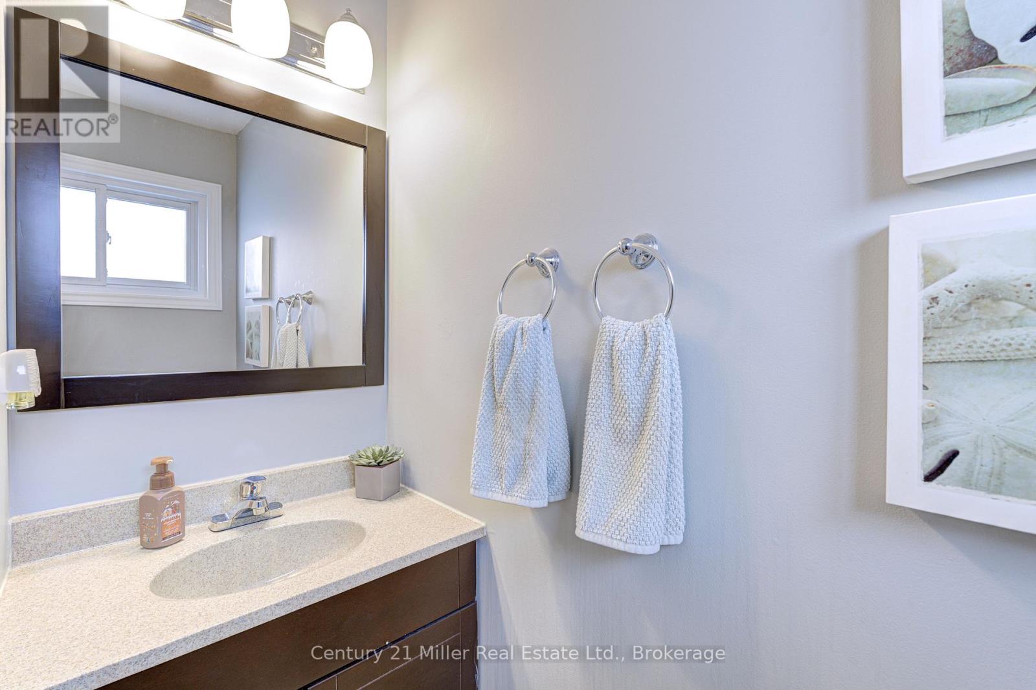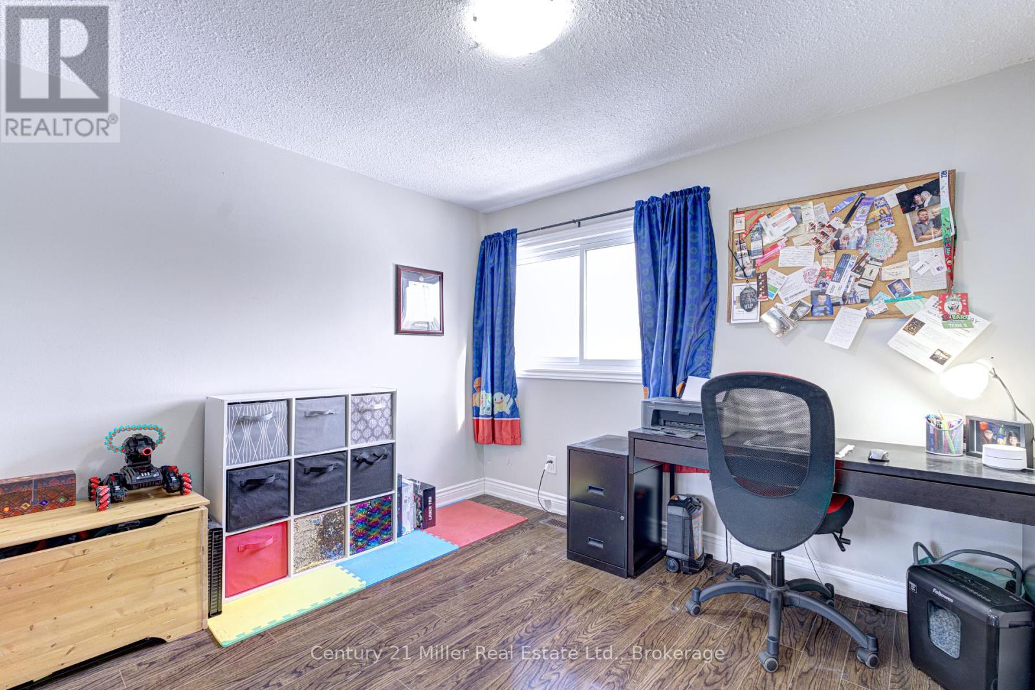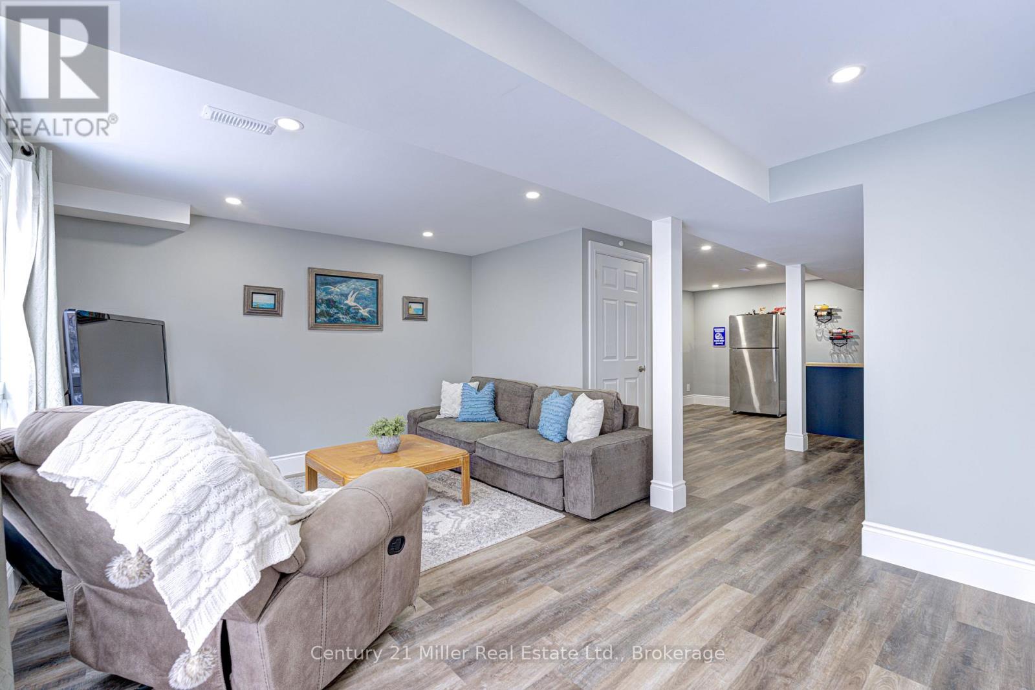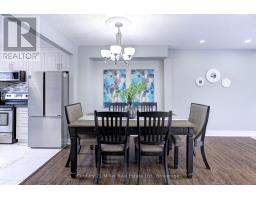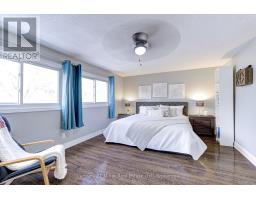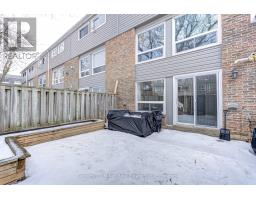67 - 2050 Upper Middle Road Burlington, Ontario L7P 3R9
$649,900Maintenance, Insurance, Common Area Maintenance, Parking, Water
$698.85 Monthly
Maintenance, Insurance, Common Area Maintenance, Parking, Water
$698.85 Monthly** PUBLIC OPEN HOUSE SUNDAY FEBRUARY 2ND 2-4PM ** Desirable 3 bedroom, 2 1/2 bath end unit condo townhouse in the heart of Brant Hills near parks, schools, commuter routes and within walking distance to major shopping. Enjoy open-concept kitchen, dining and living on the main floor plus a recently renovated lower level with tv room, wet bar area, 3-piece bath and stylish laundry area. There is also a sought-after walk-out to the fenced-in, pet-friendly, courtyard-style backyard. Upper level has a huge primary bedroom which enjoys ensuite privilege to the 4-piece main bathroom and includes a large wall-to-wall wardrobe closet. 2 additional bedrooms make every day living more comfortable and accessible for your family. Comes with 2 underground parking spaces. (id:50886)
Open House
This property has open houses!
2:00 pm
Ends at:4:00 pm
Property Details
| MLS® Number | W11949058 |
| Property Type | Single Family |
| Community Name | Brant Hills |
| Amenities Near By | Public Transit, Schools |
| Community Features | Pet Restrictions |
| Equipment Type | Water Heater |
| Features | In Suite Laundry |
| Parking Space Total | 2 |
| Rental Equipment Type | Water Heater |
Building
| Bathroom Total | 3 |
| Bedrooms Above Ground | 3 |
| Bedrooms Total | 3 |
| Amenities | Visitor Parking |
| Appliances | Blinds, Dishwasher, Dryer, Microwave, Refrigerator, Stove, Washer, Window Coverings |
| Basement Development | Finished |
| Basement Features | Walk Out |
| Basement Type | Full (finished) |
| Cooling Type | Central Air Conditioning |
| Exterior Finish | Brick, Vinyl Siding |
| Half Bath Total | 1 |
| Heating Fuel | Natural Gas |
| Heating Type | Forced Air |
| Stories Total | 2 |
| Size Interior | 1,200 - 1,399 Ft2 |
| Type | Row / Townhouse |
Parking
| Underground |
Land
| Acreage | No |
| Fence Type | Fenced Yard |
| Land Amenities | Public Transit, Schools |
| Zoning Description | Rl5-188 |
Rooms
| Level | Type | Length | Width | Dimensions |
|---|---|---|---|---|
| Second Level | Primary Bedroom | 5.29 m | 3.59 m | 5.29 m x 3.59 m |
| Second Level | Bedroom 2 | 2.73 m | 3.82 m | 2.73 m x 3.82 m |
| Second Level | Bedroom 3 | 3.08 m | 2.98 m | 3.08 m x 2.98 m |
| Basement | Family Room | 3.96 m | 5.61 m | 3.96 m x 5.61 m |
| Basement | Recreational, Games Room | 4.67 m | 3.73 m | 4.67 m x 3.73 m |
| Basement | Utility Room | 1.9 m | 5.62 m | 1.9 m x 5.62 m |
| Main Level | Living Room | 5.75 m | 3.62 m | 5.75 m x 3.62 m |
| Main Level | Dining Room | 4.08 m | 2.41 m | 4.08 m x 2.41 m |
| Main Level | Kitchen | 2.88 m | 3.01 m | 2.88 m x 3.01 m |
Contact Us
Contact us for more information
David Robinson
Salesperson
209 Speers Rd - Unit 10
Oakville, Ontario L6K 0H5
(905) 845-9180
(905) 845-7674
www.century21miller.com/
Deborah Bennet
Salesperson
-/
209 Speers Rd - Unit 10
Oakville, Ontario L6K 0H5
(905) 845-9180
(905) 845-7674
www.century21miller.com/

