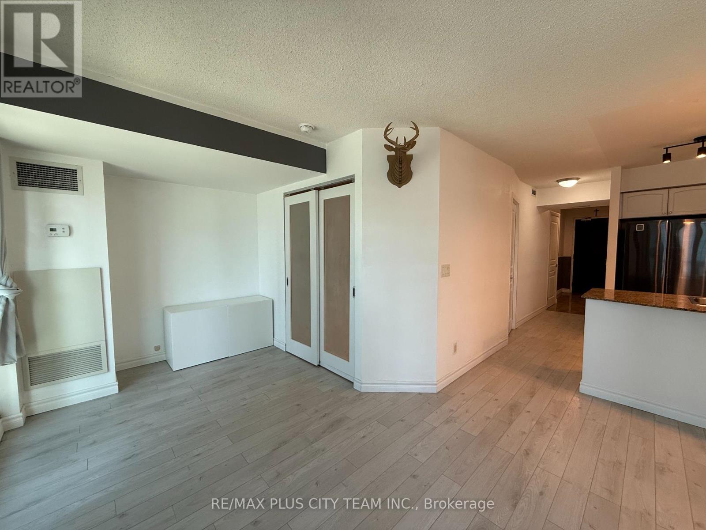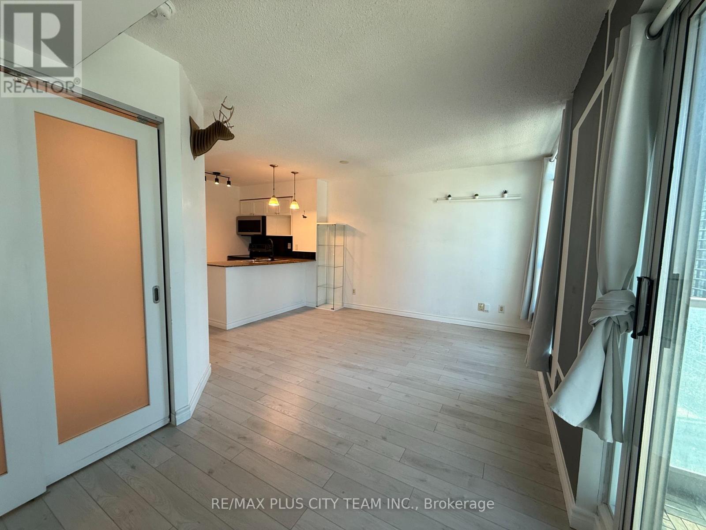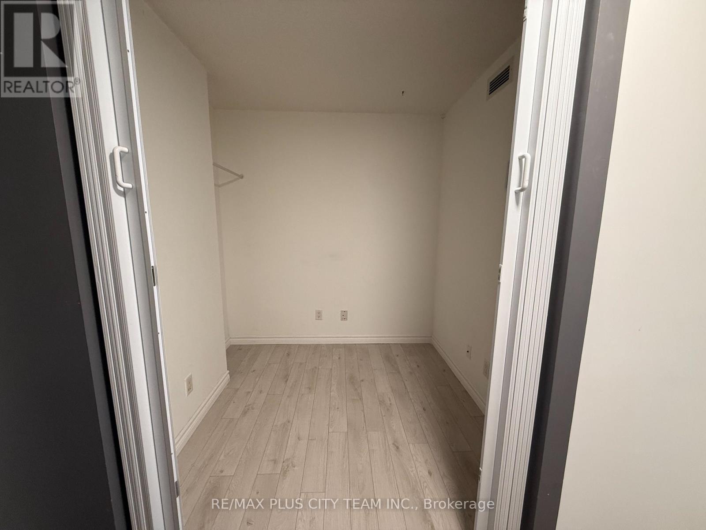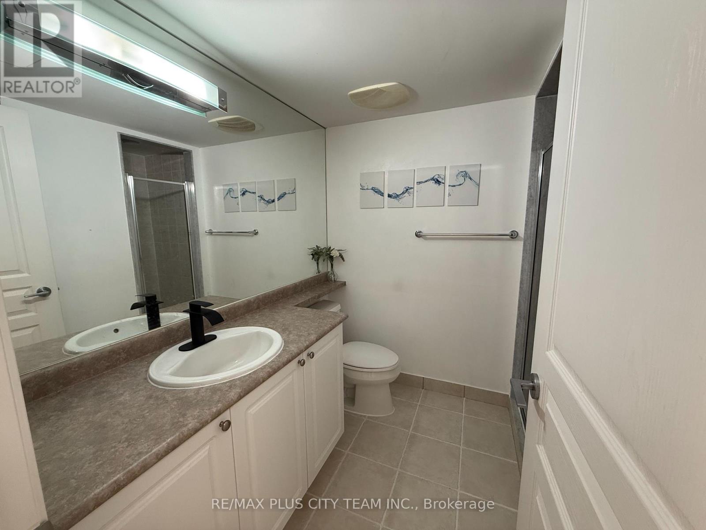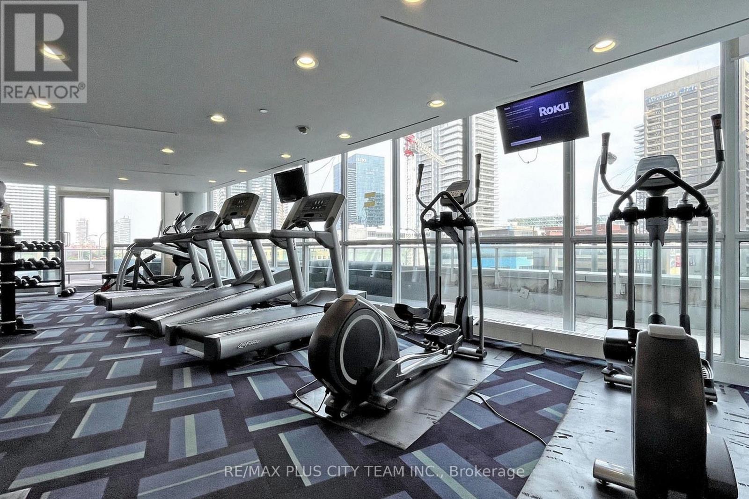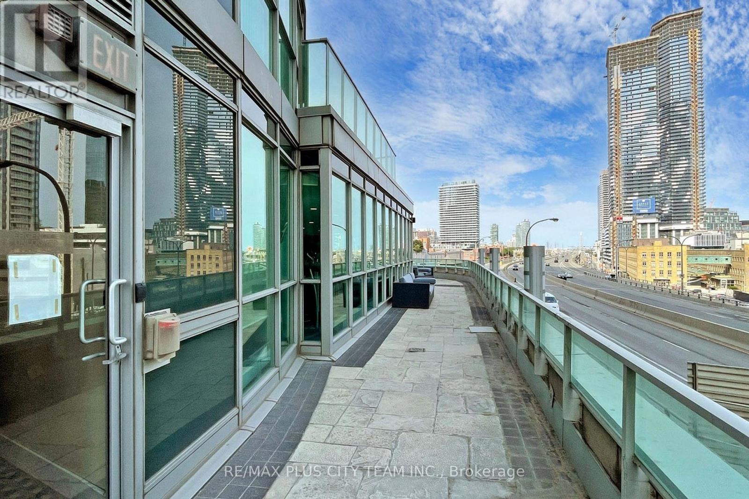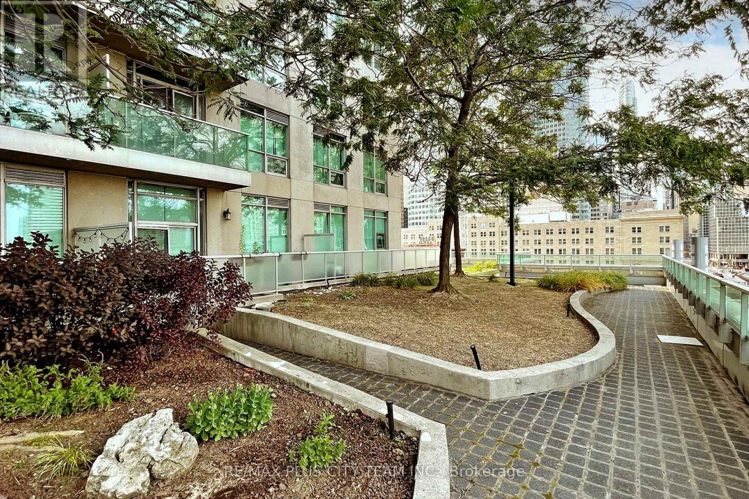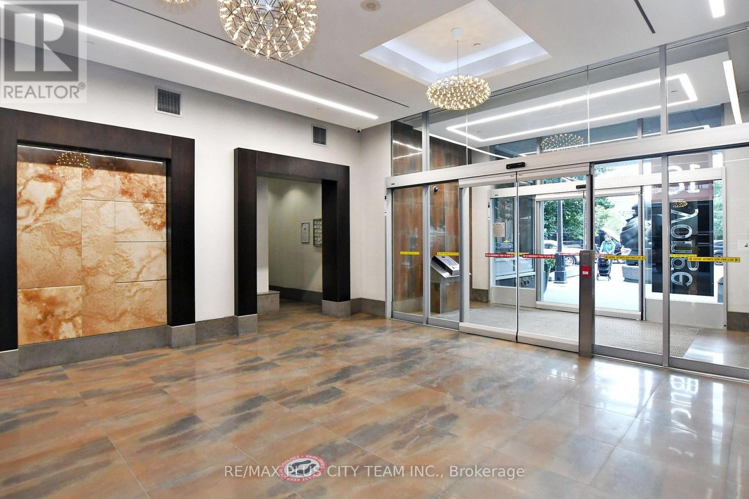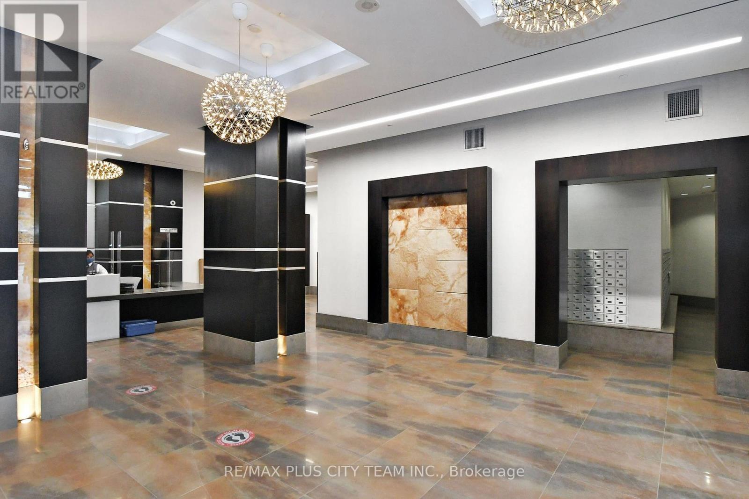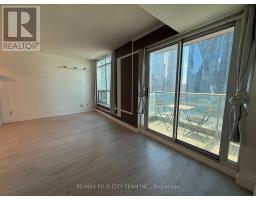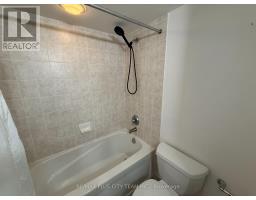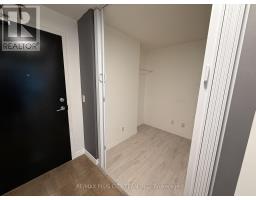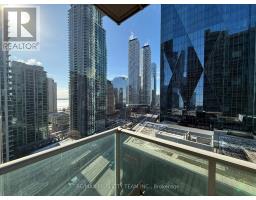2013 - 18 Yonge Street Toronto, Ontario M5E 1Z8
$2,650 Monthly
This well-maintained 1 Bedroom, 2 Bathroom plus spacious den that can be used as a second bedroom or home office also includes one parking & one locker. Featuring approximately 700 sq ft of living space, this bright and functional layout features an open concept layout with 9-ft ceilings and large windows that fill the home with natural light. The modern kitchen boasts sleek stainless steel appliances and a convenient breakfast bar, perfect for casual dining or entertaining. The primary bedroom includes two closets and a private 4-piece ensuite, while a second full bathroom adds extra convenience. Enjoy top-tier building amenities, including a 24-hour concierge, an indoor pool, a fully equipped gym, a sauna, a party room, a meeting room, and visitor parking. Conveniently located near transit, shopping, dining, and entertainment, this condo offers the perfect blend of comfort and city living. Situated at Yonge and Lakeshore, you're just steps from Torontos Harbourfront, Union Station, and major attractions like Scotiabank Arena, Rogers Centre, Ripleys Aquarium, and the Sony Centre. Surrounded by cultural and entertainment hubs, including art galleries, theatres, and world-class dining, this prime location puts you in the heart of the city's vibrant energy. Offering unparalleled convenience in both the entertainment and financial districts, this is urban living at its finest! (id:50886)
Property Details
| MLS® Number | C11949444 |
| Property Type | Single Family |
| Community Name | Waterfront Communities C1 |
| Amenities Near By | Hospital, Public Transit |
| Community Features | Pet Restrictions |
| Features | Balcony, Carpet Free |
| Parking Space Total | 1 |
| View Type | View |
| Water Front Type | Waterfront |
Building
| Bathroom Total | 2 |
| Bedrooms Above Ground | 1 |
| Bedrooms Below Ground | 1 |
| Bedrooms Total | 2 |
| Amenities | Security/concierge, Exercise Centre, Party Room, Visitor Parking, Storage - Locker |
| Appliances | Dishwasher, Dryer, Microwave, Refrigerator, Stove, Washer |
| Cooling Type | Central Air Conditioning |
| Exterior Finish | Concrete |
| Fireplace Present | Yes |
| Flooring Type | Laminate |
| Heating Fuel | Natural Gas |
| Heating Type | Forced Air |
| Size Interior | 600 - 699 Ft2 |
| Type | Apartment |
Parking
| Underground | |
| Garage |
Land
| Acreage | No |
| Land Amenities | Hospital, Public Transit |
| Surface Water | Lake/pond |
Rooms
| Level | Type | Length | Width | Dimensions |
|---|---|---|---|---|
| Flat | Living Room | 5.42 m | 3.29 m | 5.42 m x 3.29 m |
| Flat | Dining Room | 5.42 m | 3.29 m | 5.42 m x 3.29 m |
| Flat | Kitchen | 2.43 m | 2.13 m | 2.43 m x 2.13 m |
| Flat | Primary Bedroom | 2.27 m | 2.2 m | 2.27 m x 2.2 m |
| Flat | Den | 3.65 m | 3.2 m | 3.65 m x 3.2 m |
Contact Us
Contact us for more information
Sundeep Bahl
Salesperson
www.remaxpluscity.com/
14b Harbour Street
Toronto, Ontario M5J 2Y4
(647) 259-8806
(416) 866-8806
Neve Dowey
Salesperson
www.doweyrealestate.com/
14b Harbour Street
Toronto, Ontario M5J 2Y4
(647) 259-8806
(416) 866-8806





