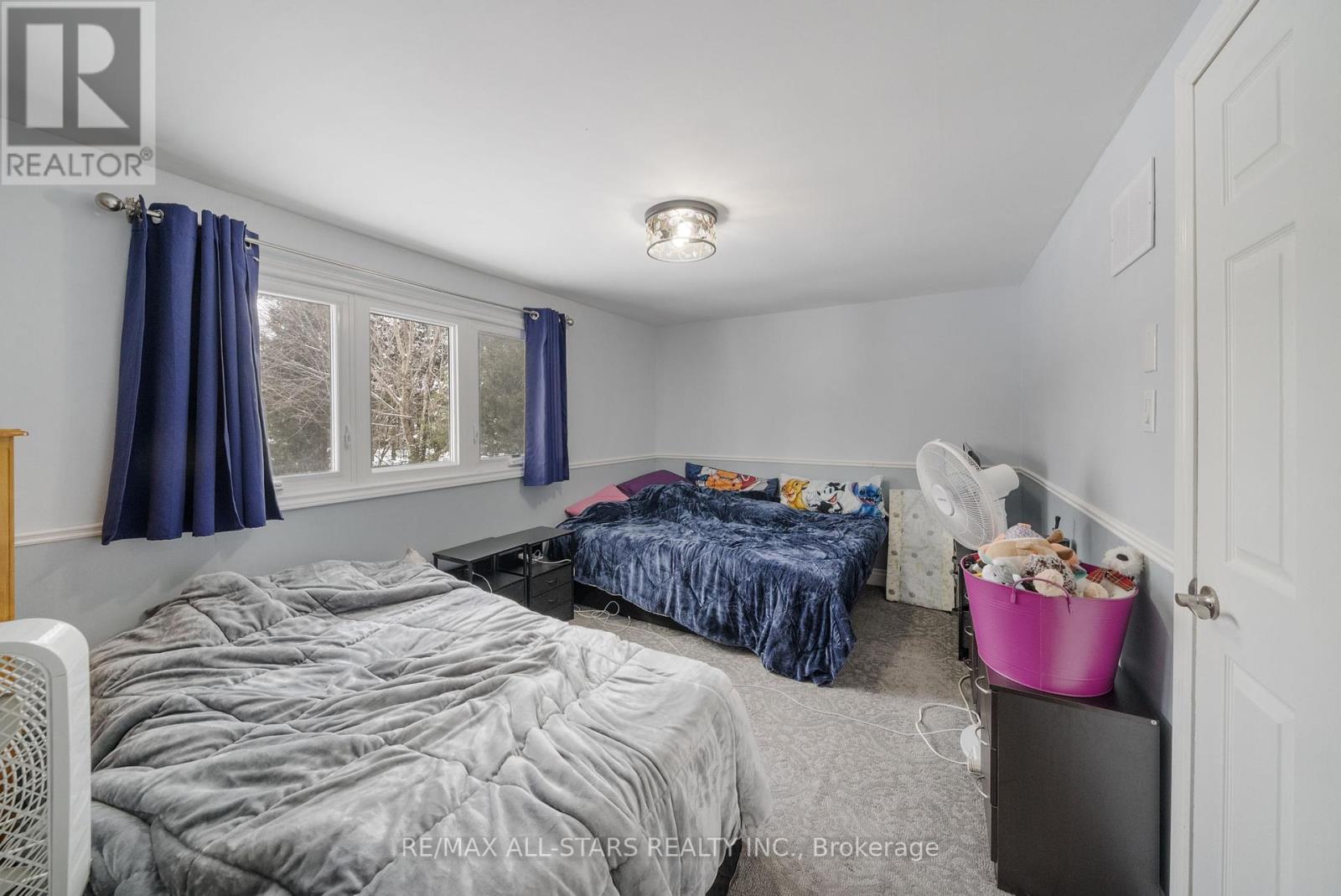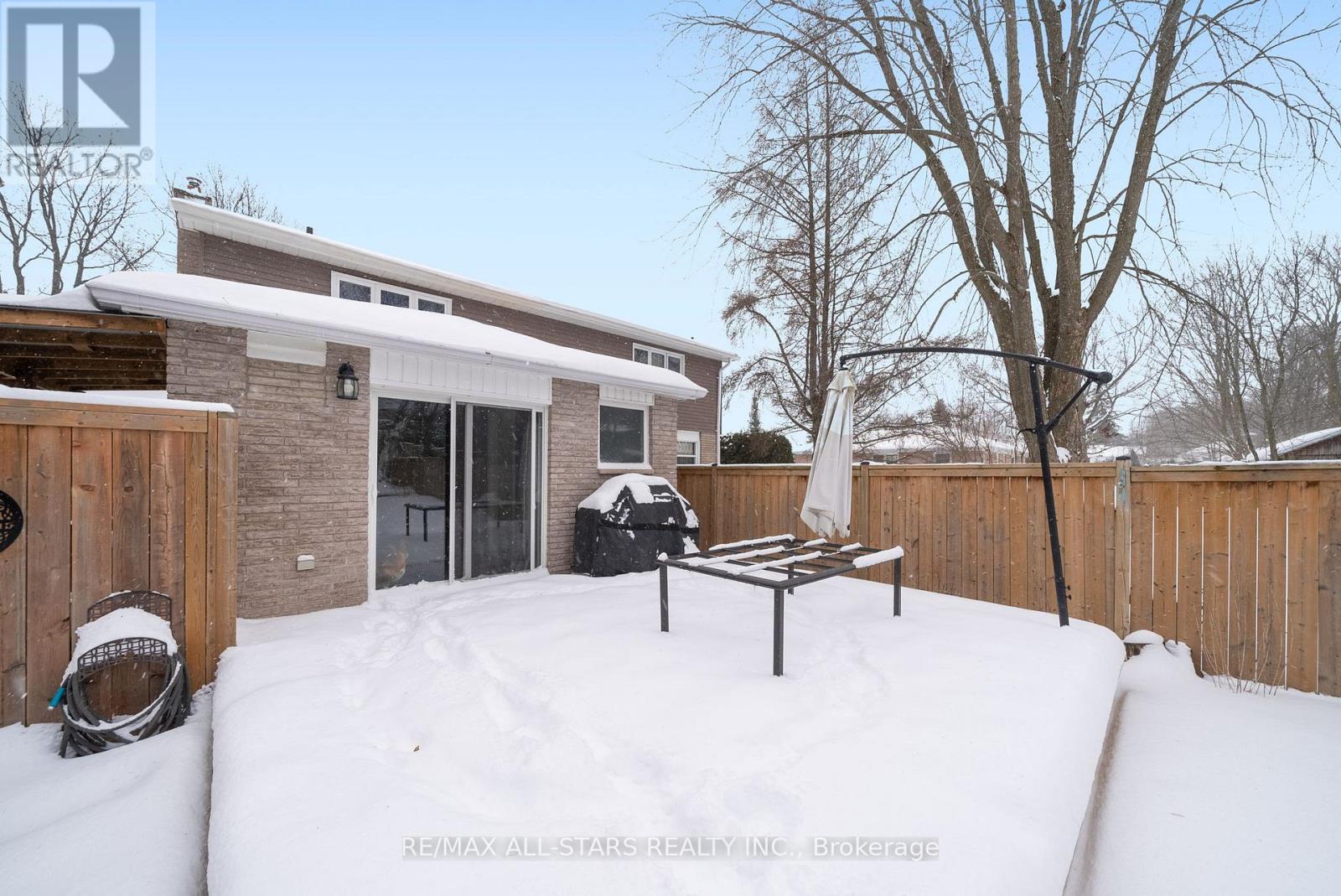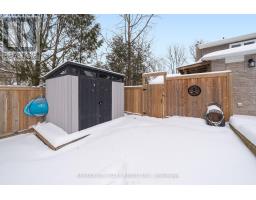386 Bigelow Street Scugog, Ontario L9L 1N3
$725,000
This updated & spacious home sits on a large 39'x151' lot offers in-law potential, and is within walking distance to schools, parks, school, Dr.'s office & downtown. The house has updated windows & doors ( 3 years), drive through garage, w/ two new garage doors (4 years), in-law suite w/ separate side entrance (3 years), new fully fenced back yard & deck (4 years), driveway repaved (4 years), shingles replaced (2019). Walk-out through rear sliding door to a large & welcoming back yard, with a 10x12' garden shed. **** EXTRAS **** garden shed (id:50886)
Property Details
| MLS® Number | E11950155 |
| Property Type | Single Family |
| Community Name | Port Perry |
| Amenities Near By | Hospital, Park, Place Of Worship, Public Transit, Schools |
| Parking Space Total | 3 |
| Structure | Shed |
Building
| Bathroom Total | 3 |
| Bedrooms Above Ground | 4 |
| Bedrooms Total | 4 |
| Appliances | Microwave, Refrigerator, Stove, Water Softener, Window Coverings |
| Basement Development | Partially Finished |
| Basement Features | Separate Entrance |
| Basement Type | N/a (partially Finished) |
| Construction Style Attachment | Semi-detached |
| Cooling Type | Central Air Conditioning |
| Exterior Finish | Aluminum Siding |
| Foundation Type | Brick |
| Heating Fuel | Natural Gas |
| Heating Type | Forced Air |
| Stories Total | 2 |
| Size Interior | 1,500 - 2,000 Ft2 |
| Type | House |
| Utility Water | Municipal Water |
Parking
| Attached Garage |
Land
| Acreage | No |
| Fence Type | Fenced Yard |
| Land Amenities | Hospital, Park, Place Of Worship, Public Transit, Schools |
| Sewer | Sanitary Sewer |
| Size Depth | 39 Ft |
| Size Frontage | 151 Ft ,9 In |
| Size Irregular | 151.8 X 39 Ft |
| Size Total Text | 151.8 X 39 Ft |
Rooms
| Level | Type | Length | Width | Dimensions |
|---|---|---|---|---|
| Basement | Kitchen | 7.1 m | 9.1 m | 7.1 m x 9.1 m |
| Basement | Bedroom 4 | 15.9 m | 14.1 m | 15.9 m x 14.1 m |
| Basement | Family Room | 12.9 m | 12.4 m | 12.9 m x 12.4 m |
| Basement | Eating Area | 8.2 m | 5.11 m | 8.2 m x 5.11 m |
| Main Level | Living Room | 12.9 m | 18.3 m | 12.9 m x 18.3 m |
| Main Level | Kitchen | 12 m | 9.11 m | 12 m x 9.11 m |
| Main Level | Dining Room | 15.5 m | 14.1 m | 15.5 m x 14.1 m |
| Main Level | Foyer | 7.6 m | 11.4 m | 7.6 m x 11.4 m |
| Upper Level | Primary Bedroom | 9.7 m | 16 m | 9.7 m x 16 m |
| Upper Level | Bedroom | 12.9 m | 9.8 m | 12.9 m x 9.8 m |
| Upper Level | Bedroom 2 | 10.7 m | 8.2 m | 10.7 m x 8.2 m |
Utilities
| Cable | Installed |
| Sewer | Installed |
https://www.realtor.ca/real-estate/27865024/386-bigelow-street-scugog-port-perry-port-perry
Contact Us
Contact us for more information
Randy Donneral
Salesperson
(647) 339-2497
144 Queen Street
Port Perry, Ontario L9L 1A6
(905) 985-4427
(905) 985-8127
www.remaxallstars.ca















































































