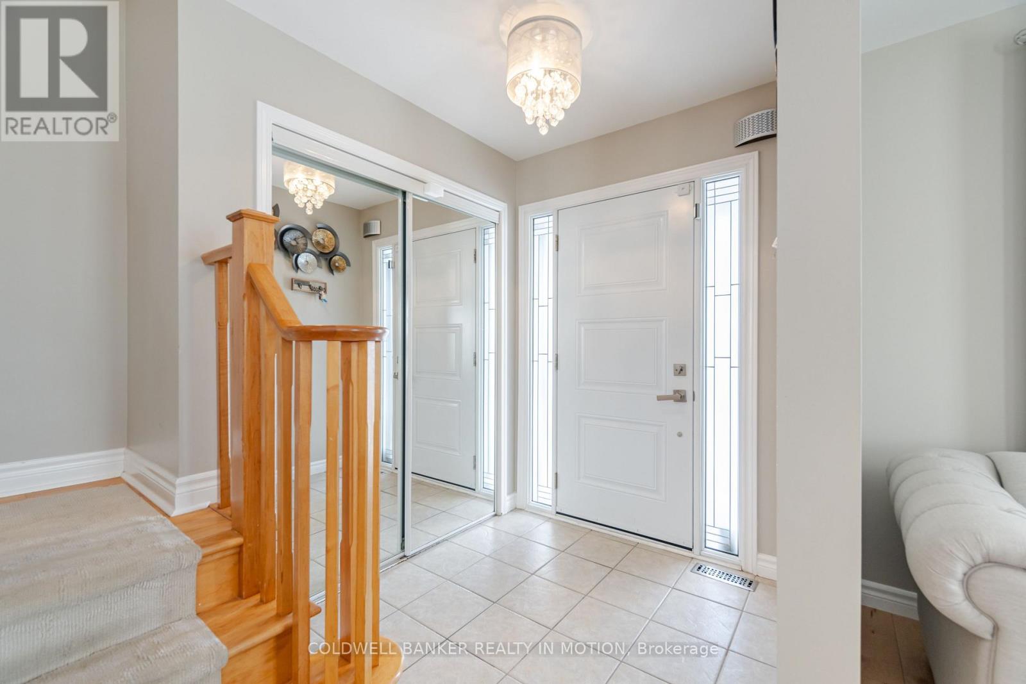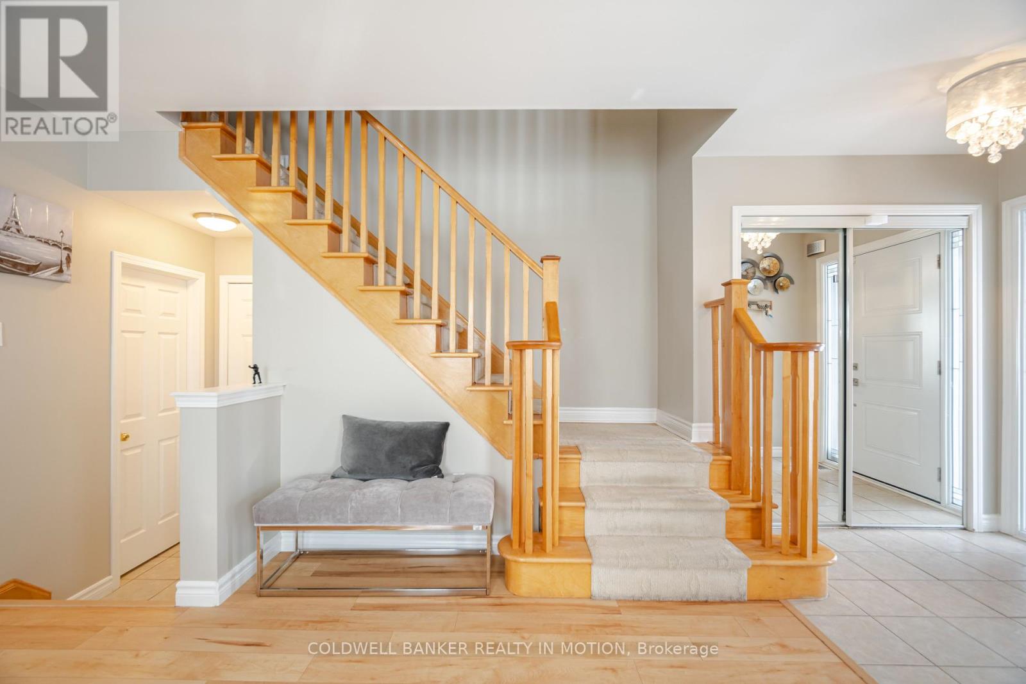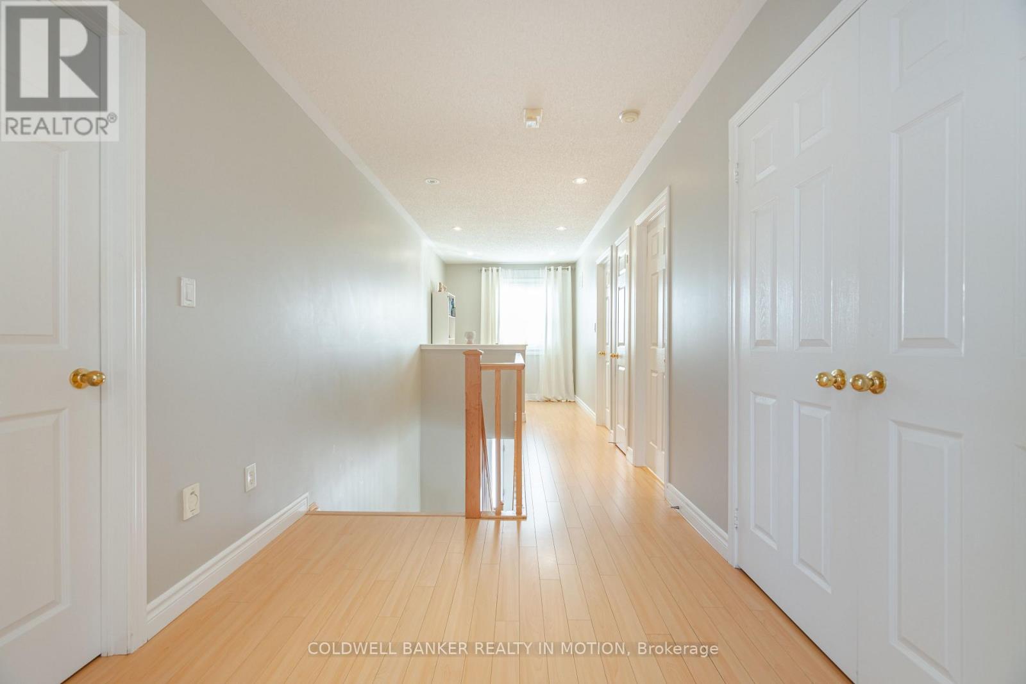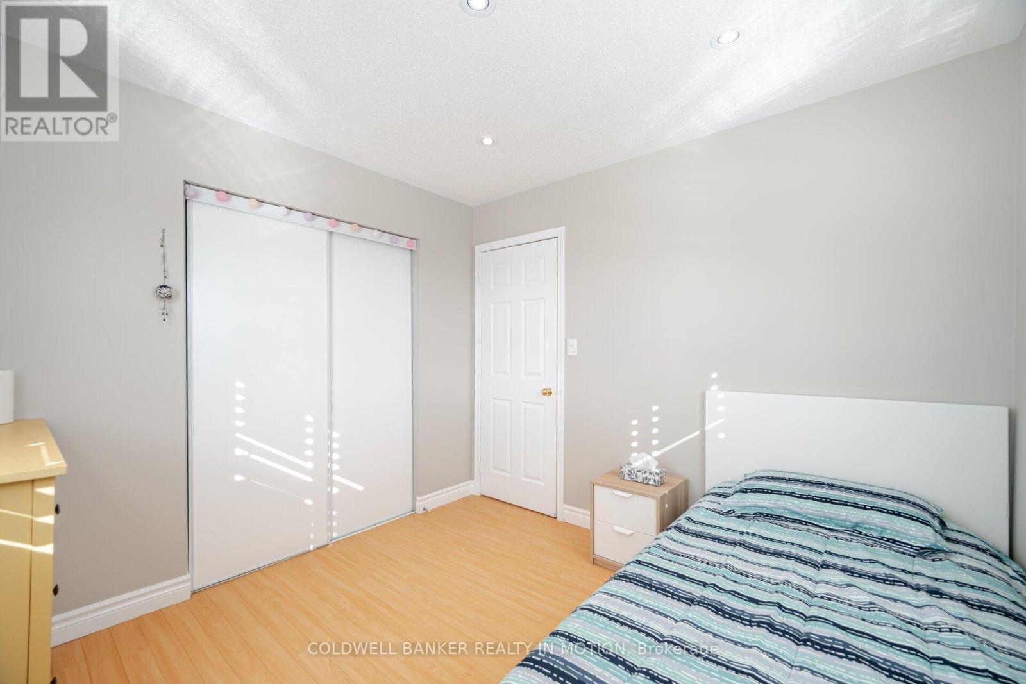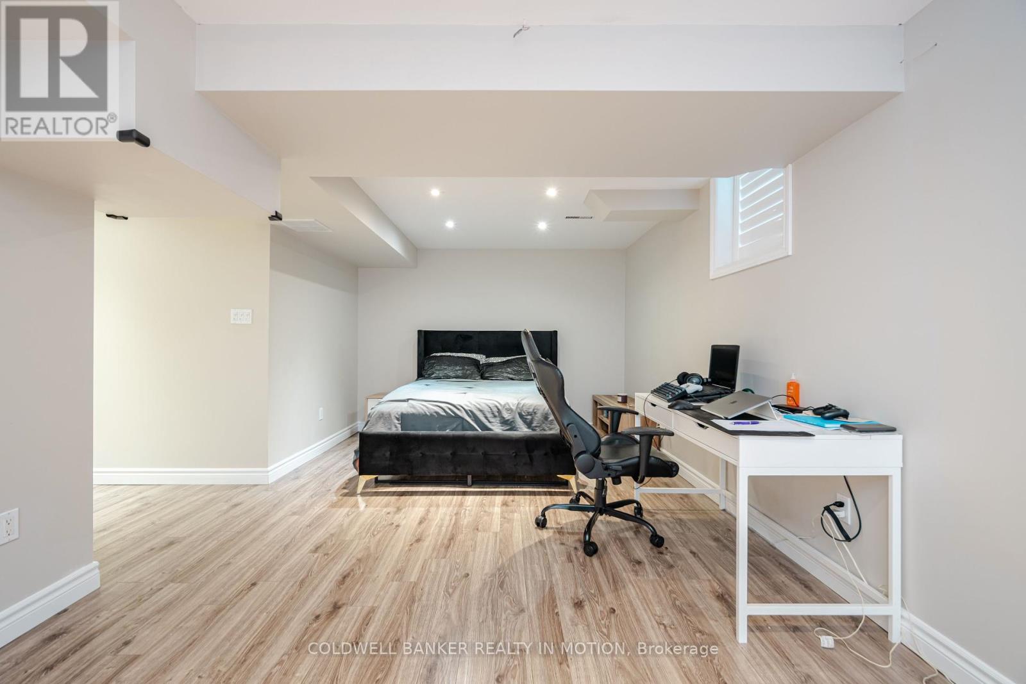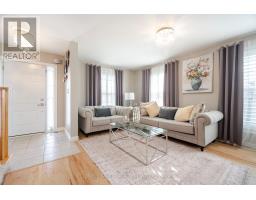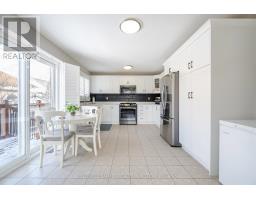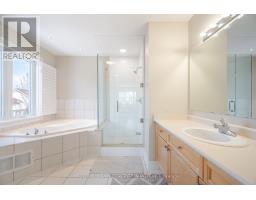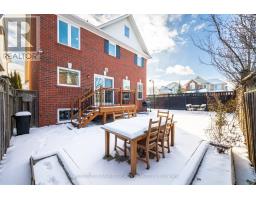1645 Clark Boulevard Milton, Ontario L9T 5Z6
$1,299,900
Prime Corner Lot In Desirable Beaty Neighbourhood Of Milton! 1,948 sq ft, 3+1 Beds, 4Baths & Fully Finished Bsmt,Spacious Rec room can be divided to 2 bedrooms!$70,000 upgrade, Open-Concept Main Floor Plan Living/Dining Area, Family Room Featuring Gas Fireplace, Gourmet Kitchen, S/S Appls,quartz countertops,Custom Backsplash & Lots Of Cabinetry! Walk-Out To Large Oasis Backyard W/Deck, Upstairs FeatsLanding Area That Can Be Used For Office, Primary Bedroom Has W/I Closet W/Custom Shelving &4PcEnsuite Bath, W/Soaker Tub & Glass Standing Shower, second-floor laundry. Finished Bsmt Boasts 3PcBath, Lots Of Additional Storage Space, Large Open Rec Area & A Flex Space For A Home Office /Work-Out Area.Easy access to highway 401 & 407,Enjoy a quick drive to the Toronto Premium Outlets mall, WyldewoodGolf & Country Club, Schools, Restaurants and major groceries. Stunning Family Home, A Must See! **** EXTRAS **** S/S Fridge, S/S Oven, S/S Dishwasher, S/S Built-In Microwave, Washer & Dryer. All Elfs & WindowCoverings. (id:50886)
Property Details
| MLS® Number | W11950154 |
| Property Type | Single Family |
| Community Name | Beaty |
| Parking Space Total | 4 |
Building
| Bathroom Total | 4 |
| Bedrooms Above Ground | 3 |
| Bedrooms Below Ground | 1 |
| Bedrooms Total | 4 |
| Basement Development | Finished |
| Basement Type | N/a (finished) |
| Construction Style Attachment | Detached |
| Cooling Type | Central Air Conditioning |
| Exterior Finish | Brick |
| Fireplace Present | Yes |
| Foundation Type | Brick |
| Half Bath Total | 2 |
| Heating Fuel | Natural Gas |
| Heating Type | Forced Air |
| Stories Total | 2 |
| Type | House |
| Utility Water | Municipal Water |
Parking
| Attached Garage |
Land
| Acreage | No |
| Sewer | Sanitary Sewer |
| Size Depth | 80 Ft |
| Size Frontage | 55 Ft |
| Size Irregular | 55 X 80.03 Ft |
| Size Total Text | 55 X 80.03 Ft |
Rooms
| Level | Type | Length | Width | Dimensions |
|---|---|---|---|---|
| Second Level | Primary Bedroom | 5.36 m | 3.66 m | 5.36 m x 3.66 m |
| Second Level | Bedroom 2 | 4.08 m | 3.11 m | 4.08 m x 3.11 m |
| Second Level | Bedroom 3 | 3.05 m | 3.05 m | 3.05 m x 3.05 m |
| Second Level | Bathroom | Measurements not available | ||
| Basement | Recreational, Games Room | 8.31 m | 3.43 m | 8.31 m x 3.43 m |
| Basement | Den | 5.31 m | 4.35 m | 5.31 m x 4.35 m |
| Main Level | Living Room | 4.36 m | 5.89 m | 4.36 m x 5.89 m |
| Main Level | Dining Room | 4.36 m | 5.89 m | 4.36 m x 5.89 m |
| Main Level | Family Room | 4.11 m | 5.04 m | 4.11 m x 5.04 m |
| Main Level | Kitchen | 2.89 m | 3.63 m | 2.89 m x 3.63 m |
| Main Level | Eating Area | 1.92 m | 3.63 m | 1.92 m x 3.63 m |
https://www.realtor.ca/real-estate/27865085/1645-clark-boulevard-milton-beaty-beaty
Contact Us
Contact us for more information
Raya Al-Samawey
Salesperson
3105 Unity Dr #22
Mississauga, Ontario L5L 4L2
(647) 497-7777
(647) 497-7775
www.realtyinmotion.ca/





