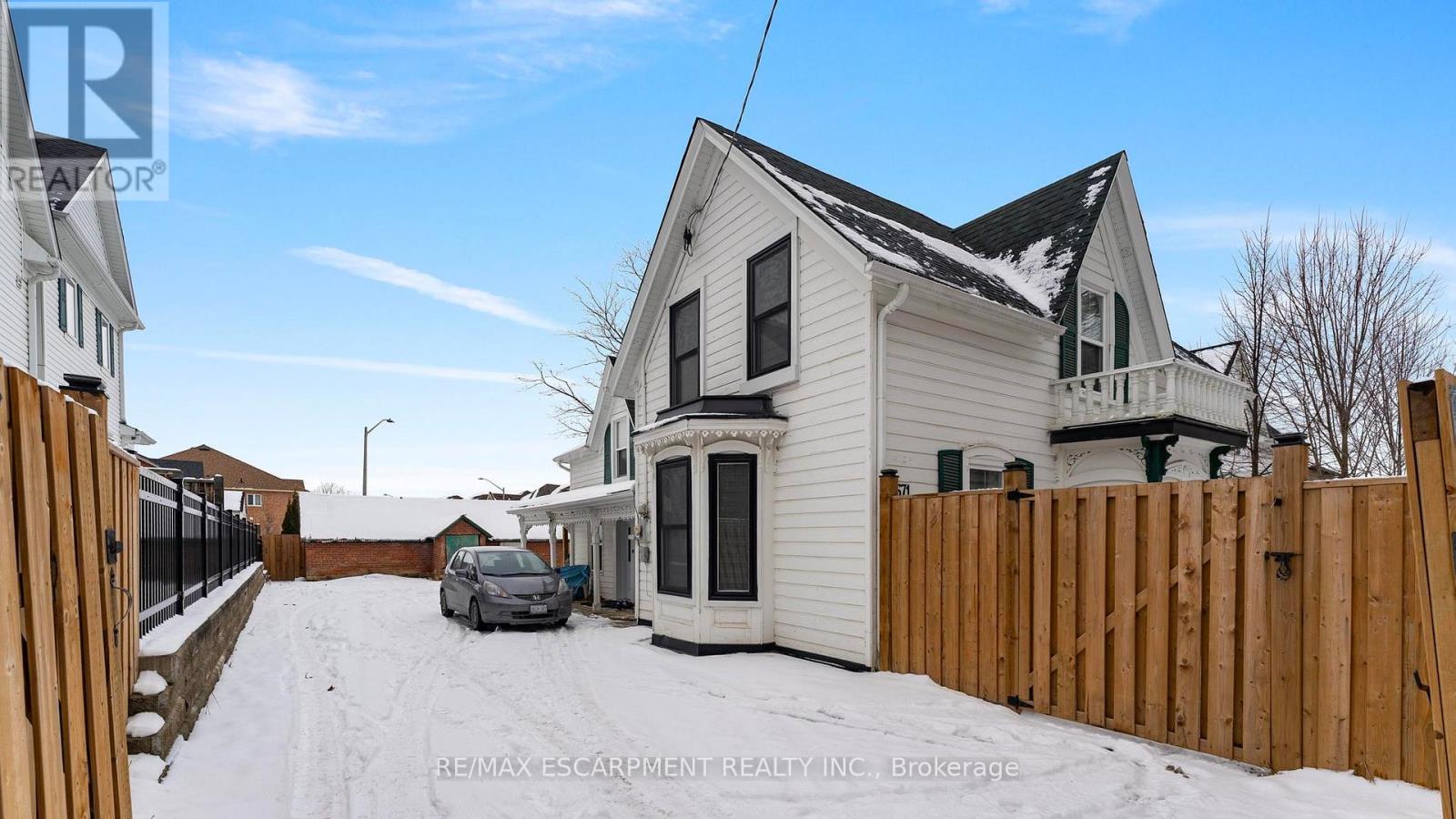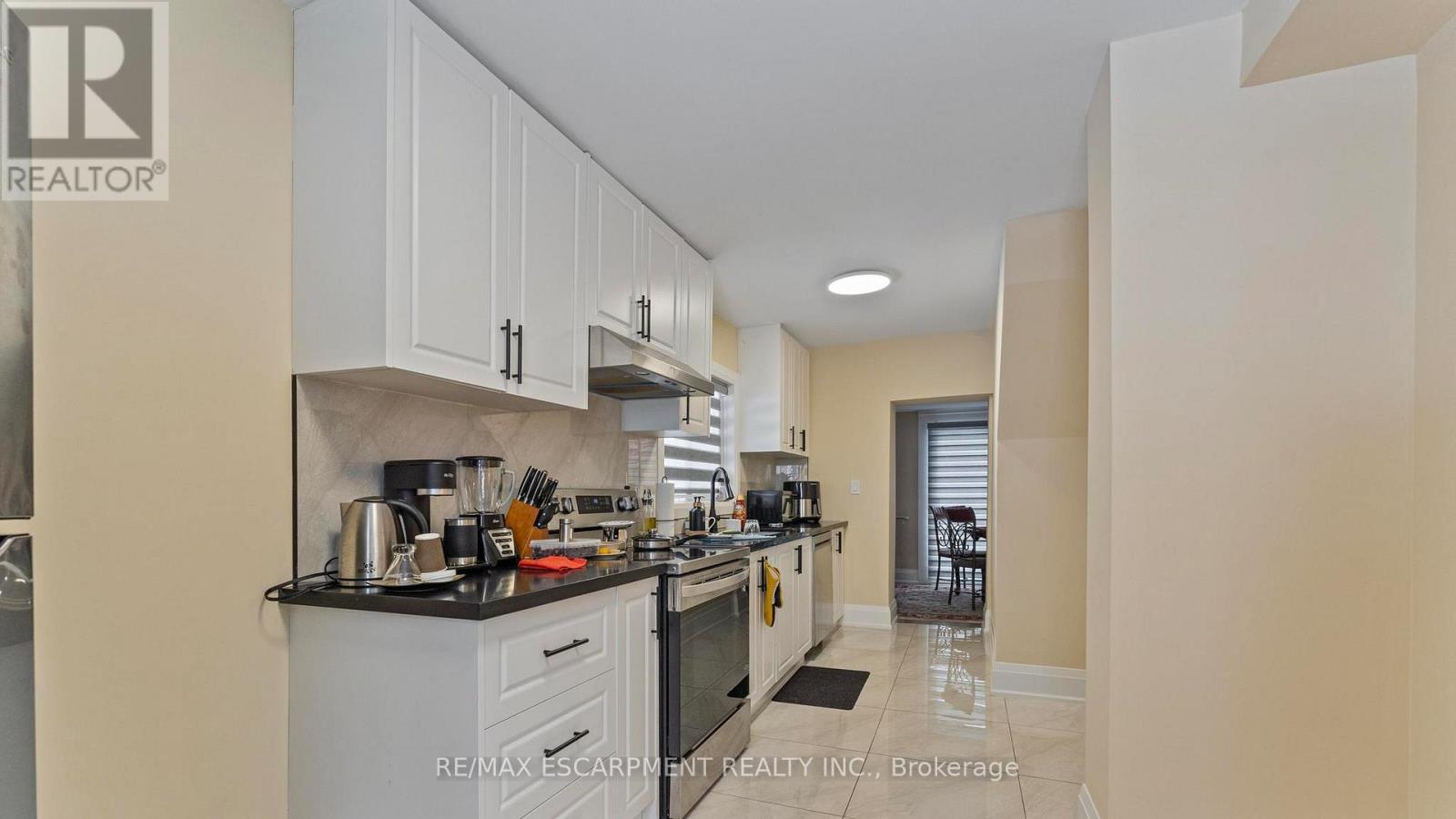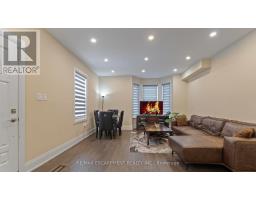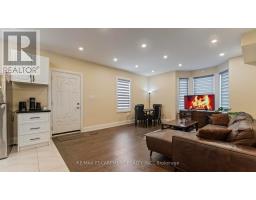6671 Ninth Line Mississauga, Ontario L5N 7C1
$1,329,990
Well cared for detached property with 2 entrances located at Derry & Ninth Line. Entrance from Ninth Line or Banff Court. Entire Property Fenced, Minutes to all major highways, plazas, schools and transportation. 4 generous sized bedrooms with an enclosed Sunroom. Main Floor with grand ceilings and lots of natural sunlight. Extremely well maintained and location is second to none. Outbuilding is a great opportunity to convert to garden suite without development charges. Turn key property with parking up to 8 cars! (id:50886)
Property Details
| MLS® Number | W11950215 |
| Property Type | Single Family |
| Community Name | Lisgar |
| Amenities Near By | Public Transit |
| Community Features | School Bus |
| Features | Cul-de-sac, Irregular Lot Size |
| Parking Space Total | 8 |
Building
| Bathroom Total | 5 |
| Bedrooms Above Ground | 4 |
| Bedrooms Total | 4 |
| Appliances | Dishwasher, Dryer, Microwave, Refrigerator, Two Stoves, Two Washers, Window Coverings |
| Basement Development | Unfinished |
| Basement Type | N/a (unfinished) |
| Construction Style Attachment | Detached |
| Cooling Type | Central Air Conditioning |
| Exterior Finish | Wood |
| Foundation Type | Concrete |
| Half Bath Total | 1 |
| Heating Fuel | Natural Gas |
| Heating Type | Forced Air |
| Stories Total | 2 |
| Size Interior | 2,500 - 3,000 Ft2 |
| Type | House |
| Utility Water | Municipal Water |
Land
| Acreage | No |
| Fence Type | Fenced Yard |
| Land Amenities | Public Transit |
| Landscape Features | Landscaped |
| Sewer | Sanitary Sewer |
| Size Depth | 113 Ft ,4 In |
| Size Frontage | 68 Ft ,6 In |
| Size Irregular | 68.5 X 113.4 Ft |
| Size Total Text | 68.5 X 113.4 Ft|under 1/2 Acre |
Rooms
| Level | Type | Length | Width | Dimensions |
|---|---|---|---|---|
| Second Level | Bedroom | 4.32 m | 6.89 m | 4.32 m x 6.89 m |
| Second Level | Bedroom | 5.32 m | 2.96 m | 5.32 m x 2.96 m |
| Second Level | Bedroom | 2.96 m | 6.52 m | 2.96 m x 6.52 m |
| Second Level | Bedroom | 4.48 m | 5.16 m | 4.48 m x 5.16 m |
| Main Level | Sunroom | 7.28 m | 2.72 m | 7.28 m x 2.72 m |
| Main Level | Kitchen | 2.96 m | 3.2 m | 2.96 m x 3.2 m |
| Main Level | Dining Room | 2.96 m | 3.46 m | 2.96 m x 3.46 m |
| Main Level | Living Room | 4.63 m | 4.99 m | 4.63 m x 4.99 m |
Utilities
| Sewer | Installed |
https://www.realtor.ca/real-estate/27865309/6671-ninth-line-mississauga-lisgar-lisgar
Contact Us
Contact us for more information
Minhal Haider Jaffer
Salesperson
860 Queenston Rd #4b
Hamilton, Ontario L8G 4A8
(905) 545-1188
(905) 664-2300































































