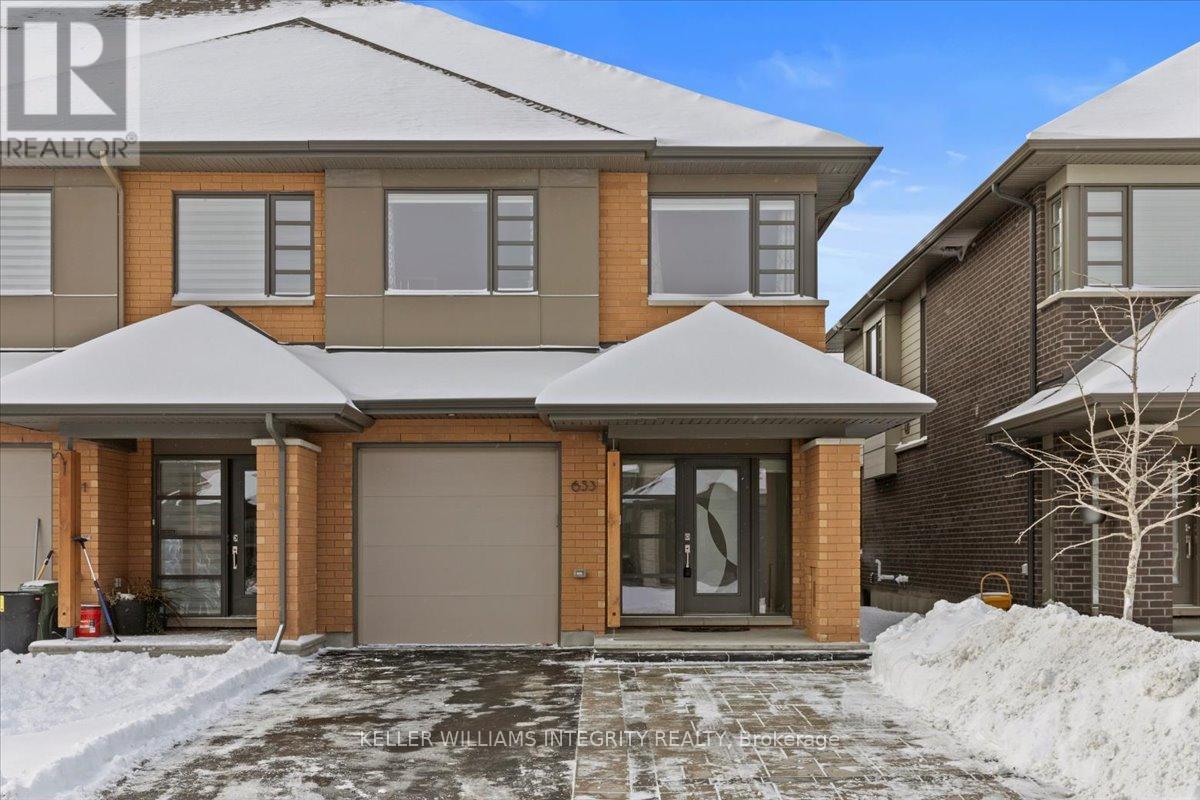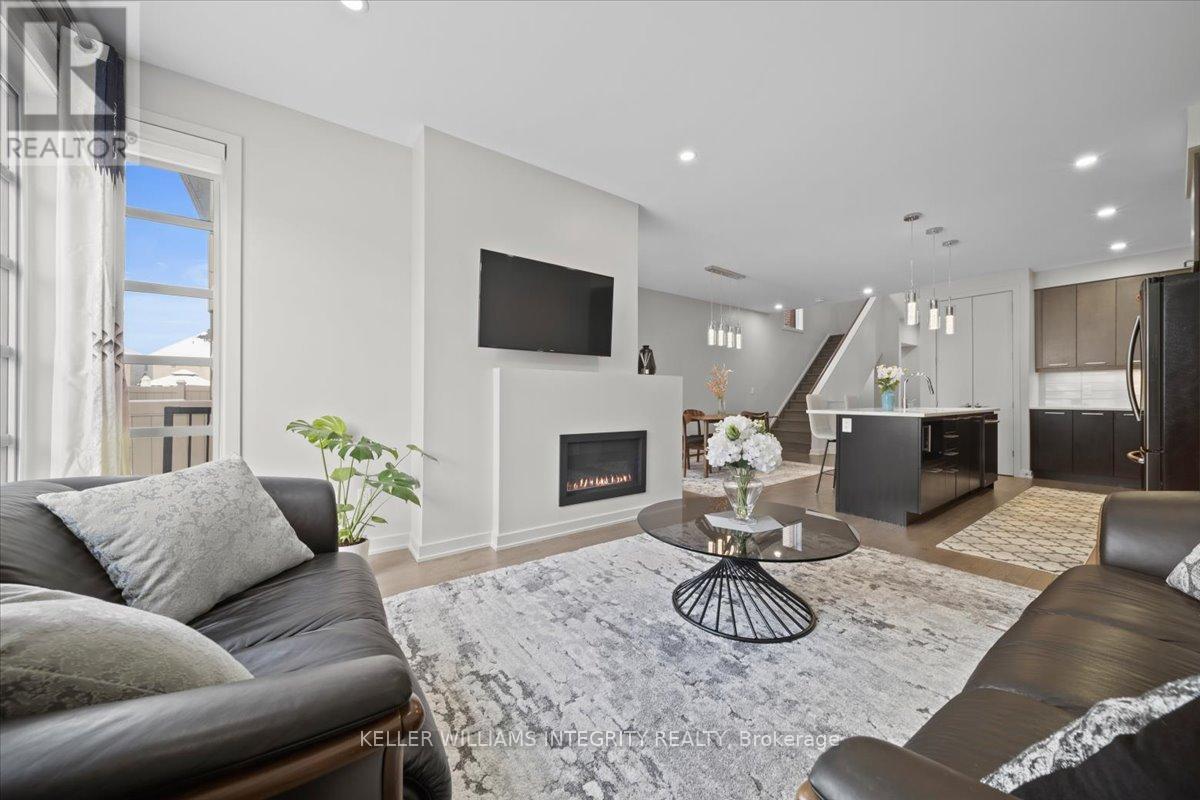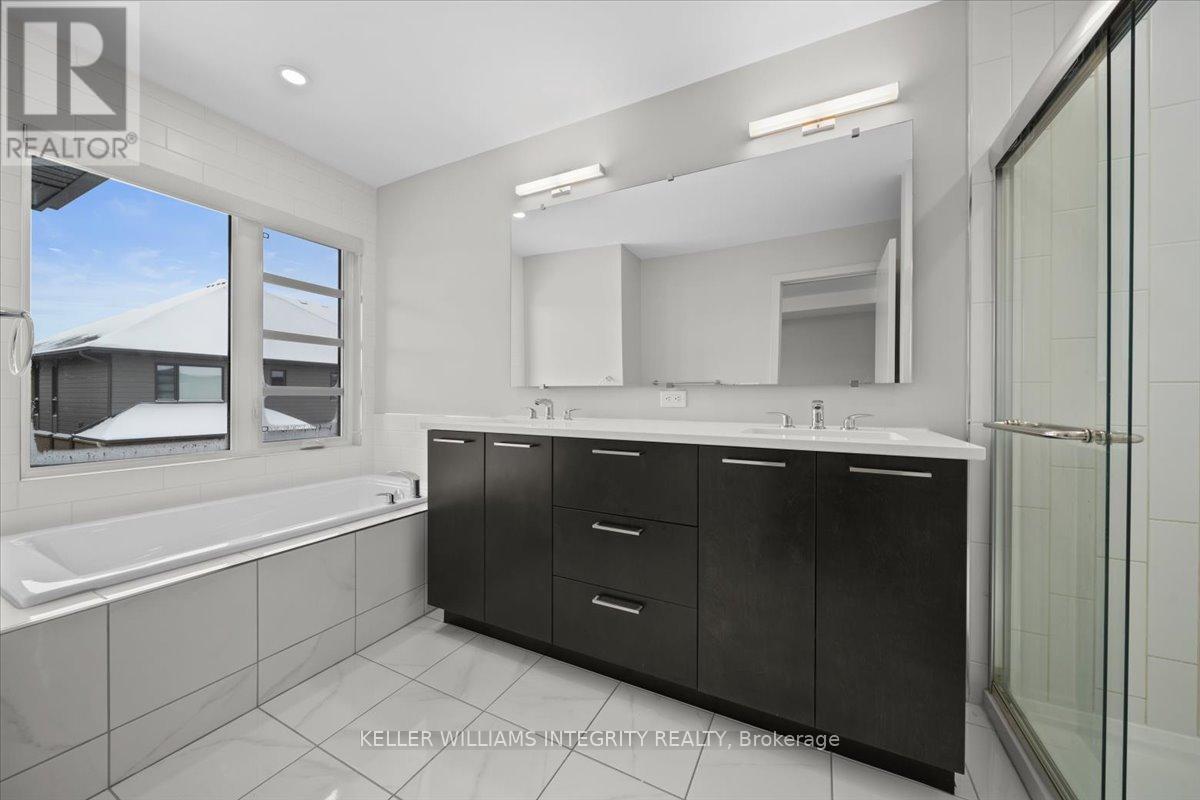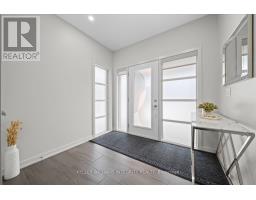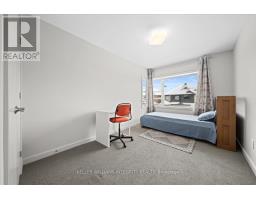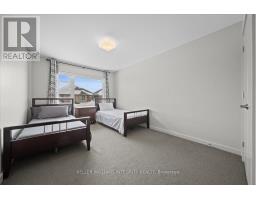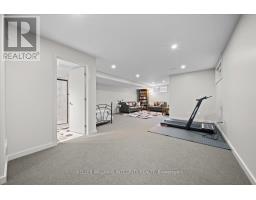653 Odyssey Way Ottawa, Ontario K1T 0T3
$799,000
Stunning 4-Bedroom, 3.5-Bath End-Unit Townhouse by HN Homes in Sought-After Findlay Creek. The upgrades cost nearly $70,000. Offering an impressive 2,523 sqft of living space, this home has been thoughtfully upgraded and designed to meet the needs of today's lifestyle. The exterior features a fully interlocked driveway, providing extra parking and a fully paved backyard oasis, perfect for family gatherings or simply enjoying the outdoors. With a southwest-facing backyard, you'll love the abundance of natural light that fills the space throughout the day and creates magical sunsets in the evening. Inside, the home welcomes you with a bright, sunlit living room featuring dual exposures and oversized windows that flood the space with natural light. The heart of the home is the modern L-shaped kitchen, complete with an extended island, Upgraded cabinetry, premium quartz countertops, and a convenient pantry. The open-concept design connects the kitchen to the dining and living areas, making it ideal for entertaining. A den on the main floor provides the perfect home office, study, or playroom space. The main floor shines with hardwood flooring, while an elegant staircase leads to the second level. Upstairs, you'll find four generously sized bedrooms, including a luxurious primary suite with a spa-like 5-piece ensuite and a spacious walk-in closet. A former loft has been transformed into an additional bedroom, offering larger families or guests flexibility. The fully finished basement is ready for entertaining, complete with a large family room perfect for movie nights or recreational activities, and a 3-piece bathroom for added convenience. This home is just minutes from parks, walking trails, and green spaces for outdoor adventures, close to excellent schools for families, and has nearby shopping, dining, and everyday essentials to meet all your needs. Do not miss your chance to own this exceptional home! (id:50886)
Open House
This property has open houses!
2:00 pm
Ends at:4:00 pm
Property Details
| MLS® Number | X11950259 |
| Property Type | Single Family |
| Community Name | 2501 - Leitrim |
| Amenities Near By | Park, Public Transit, Schools |
| Easement | Easement |
| Features | Paved Yard |
| Parking Space Total | 2 |
| View Type | View |
Building
| Bathroom Total | 4 |
| Bedrooms Above Ground | 4 |
| Bedrooms Total | 4 |
| Amenities | Fireplace(s) |
| Appliances | Garage Door Opener Remote(s), Water Heater, Dishwasher, Dryer, Refrigerator, Stove, Washer |
| Basement Development | Finished |
| Basement Type | N/a (finished) |
| Construction Style Attachment | Attached |
| Cooling Type | Central Air Conditioning, Air Exchanger |
| Exterior Finish | Vinyl Siding, Brick |
| Fire Protection | Smoke Detectors |
| Fireplace Present | Yes |
| Foundation Type | Poured Concrete |
| Half Bath Total | 1 |
| Heating Fuel | Natural Gas |
| Heating Type | Forced Air |
| Stories Total | 2 |
| Size Interior | 2,500 - 3,000 Ft2 |
| Type | Row / Townhouse |
| Utility Water | Municipal Water |
Parking
| Garage |
Land
| Acreage | No |
| Fence Type | Fenced Yard |
| Land Amenities | Park, Public Transit, Schools |
| Landscape Features | Landscaped |
| Sewer | Sanitary Sewer |
| Size Depth | 94 Ft ,6 In |
| Size Frontage | 25 Ft ,3 In |
| Size Irregular | 25.3 X 94.5 Ft |
| Size Total Text | 25.3 X 94.5 Ft |
| Zoning Description | R4z |
Rooms
| Level | Type | Length | Width | Dimensions |
|---|---|---|---|---|
| Second Level | Primary Bedroom | 3.66 m | 5.24 m | 3.66 m x 5.24 m |
| Second Level | Bedroom 2 | 3.96 m | 4.33 m | 3.96 m x 4.33 m |
| Second Level | Bedroom 3 | 2.68 m | 3.99 m | 2.68 m x 3.99 m |
| Second Level | Bedroom 4 | 2.74 m | 3.05 m | 2.74 m x 3.05 m |
| Basement | Recreational, Games Room | 5.52 m | 10 m | 5.52 m x 10 m |
| Main Level | Living Room | 3.69 m | 5.12 m | 3.69 m x 5.12 m |
| Main Level | Dining Room | 3.14 m | 5.06 m | 3.14 m x 5.06 m |
| Main Level | Kitchen | 2.59 m | 4.11 m | 2.59 m x 4.11 m |
| Main Level | Den | 2.9 m | 1.86 m | 2.9 m x 1.86 m |
https://www.realtor.ca/real-estate/27865346/653-odyssey-way-ottawa-2501-leitrim
Contact Us
Contact us for more information
Rachel Xi
Salesperson
2148 Carling Ave., Units 5 & 6
Ottawa, Ontario K2A 1H1
(613) 829-1818
Xiaoli (Lily) Hu
Salesperson
2148 Carling Ave., Units 5 & 6
Ottawa, Ontario K2A 1H1
(613) 829-1818

