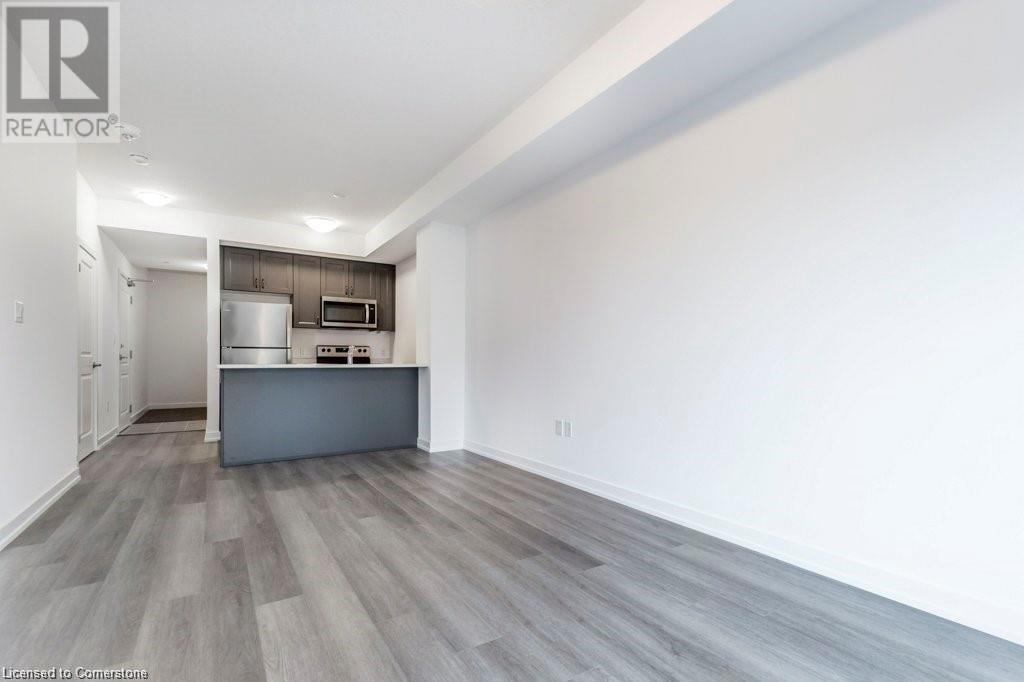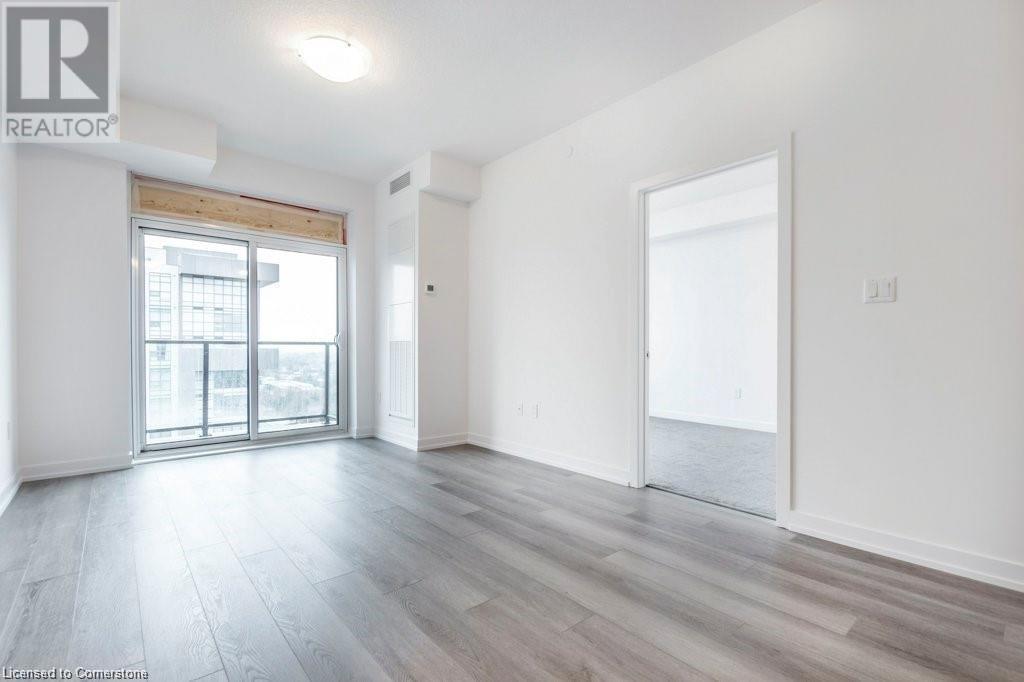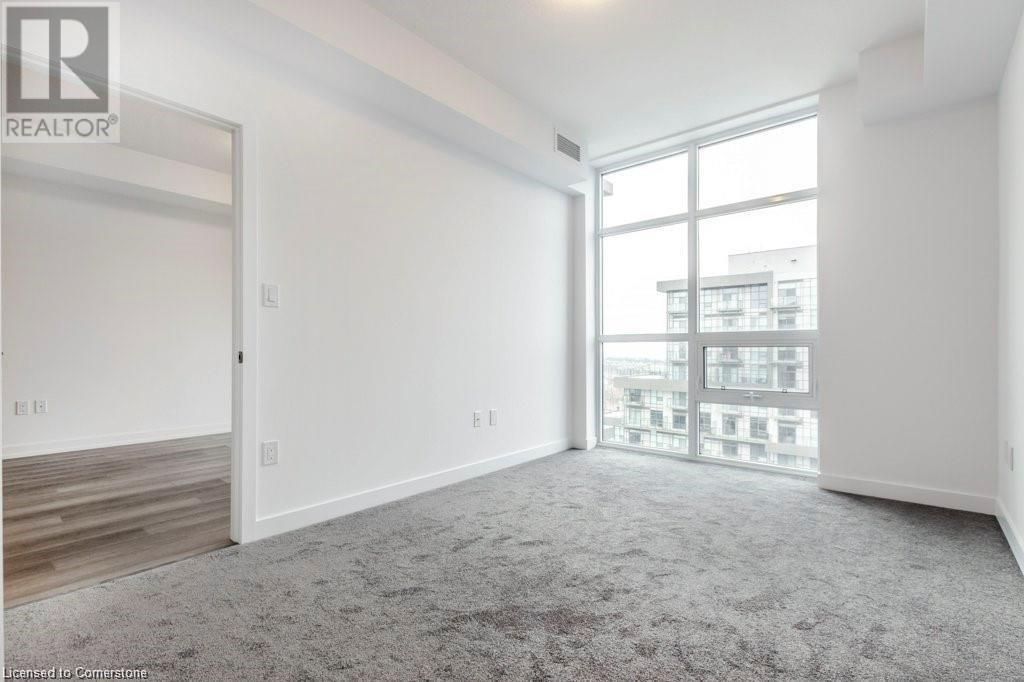460 Dundas Street E Unit# 1001 Hamilton, Ontario L8B 2A5
$2,350 MonthlyInsurance
Bright and Spacious 1 Bedroom plus Den 2 Bath Condo (Style 764sqft + Balcony with clear views). Eat-in Kitchen with Stainless Steel Appliances. Primary Bedroom with Ensuite and Walk-in Closet. Lots of Sunlight and Floor to Ceiling Windows. Conveniently located near all amenities. Close to Downtown Waterdown, GO Station(Aldershot), Highways(403, Qew,407Etr), Schools, Parks & Trails. 20 Mins to Mississauga and 10 mins to Downtown Burlington Waterfront. One Parking & One Locker. Amenities Include: Gym, Rooftop Patio with BBQs & Outdoor Furniture, Meeting/Party Room w/Full Kitchen + Pool Table. Note: 2 bathrooms in this unit. (id:50886)
Property Details
| MLS® Number | 40695081 |
| Property Type | Single Family |
| Amenities Near By | Golf Nearby, Hospital, Park, Schools |
| Equipment Type | None |
| Features | Southern Exposure, Balcony, No Pet Home |
| Parking Space Total | 1 |
| Rental Equipment Type | None |
| Storage Type | Locker |
Building
| Bathroom Total | 2 |
| Bedrooms Above Ground | 1 |
| Bedrooms Below Ground | 1 |
| Bedrooms Total | 2 |
| Amenities | Exercise Centre, Party Room |
| Appliances | Dishwasher, Dryer, Refrigerator, Stove, Washer, Microwave Built-in, Window Coverings |
| Basement Type | None |
| Construction Material | Concrete Block, Concrete Walls |
| Construction Style Attachment | Attached |
| Cooling Type | Central Air Conditioning |
| Exterior Finish | Concrete, Metal |
| Half Bath Total | 1 |
| Heating Fuel | Natural Gas |
| Stories Total | 1 |
| Size Interior | 764 Ft2 |
| Type | Apartment |
| Utility Water | Municipal Water |
Parking
| Underground |
Land
| Acreage | No |
| Land Amenities | Golf Nearby, Hospital, Park, Schools |
| Sewer | Municipal Sewage System |
| Size Total Text | Unknown |
| Zoning Description | Res |
Rooms
| Level | Type | Length | Width | Dimensions |
|---|---|---|---|---|
| Main Level | 4pc Bathroom | Measurements not available | ||
| Main Level | 2pc Bathroom | Measurements not available | ||
| Main Level | Laundry Room | Measurements not available | ||
| Main Level | Den | 11'3'' x 7'7'' | ||
| Main Level | Bedroom | 13'1'' x 9'5'' | ||
| Main Level | Great Room | 18'5'' x 10'8'' | ||
| Main Level | Kitchen | 7'5'' x 7'5'' |
https://www.realtor.ca/real-estate/27865280/460-dundas-street-e-unit-1001-hamilton
Contact Us
Contact us for more information
Harv Sague
Salesperson
http//www.harvhomes.com
720 Guelph Line Unit A
Burlington, Ontario L7R 4E2
(905) 333-3500











































