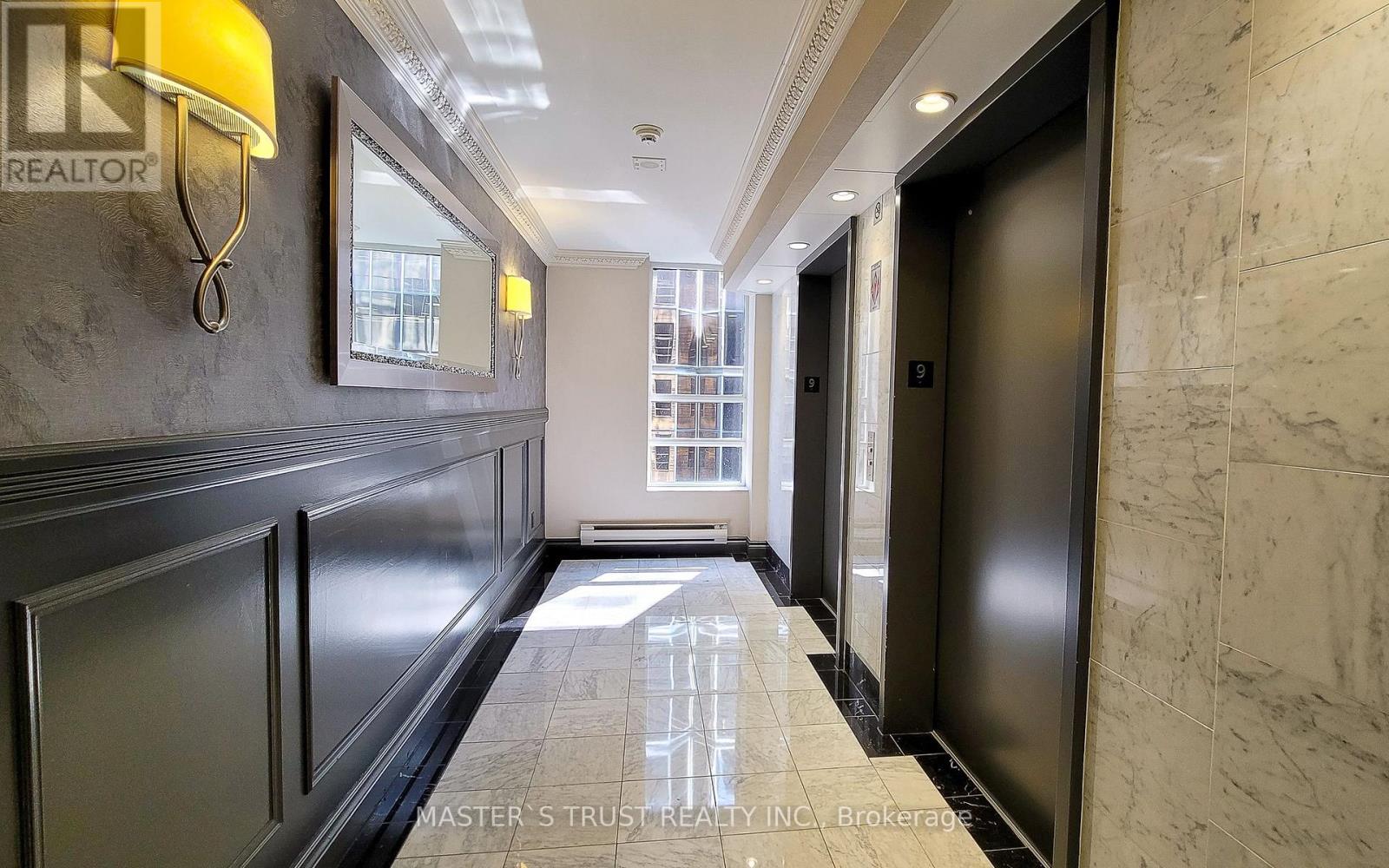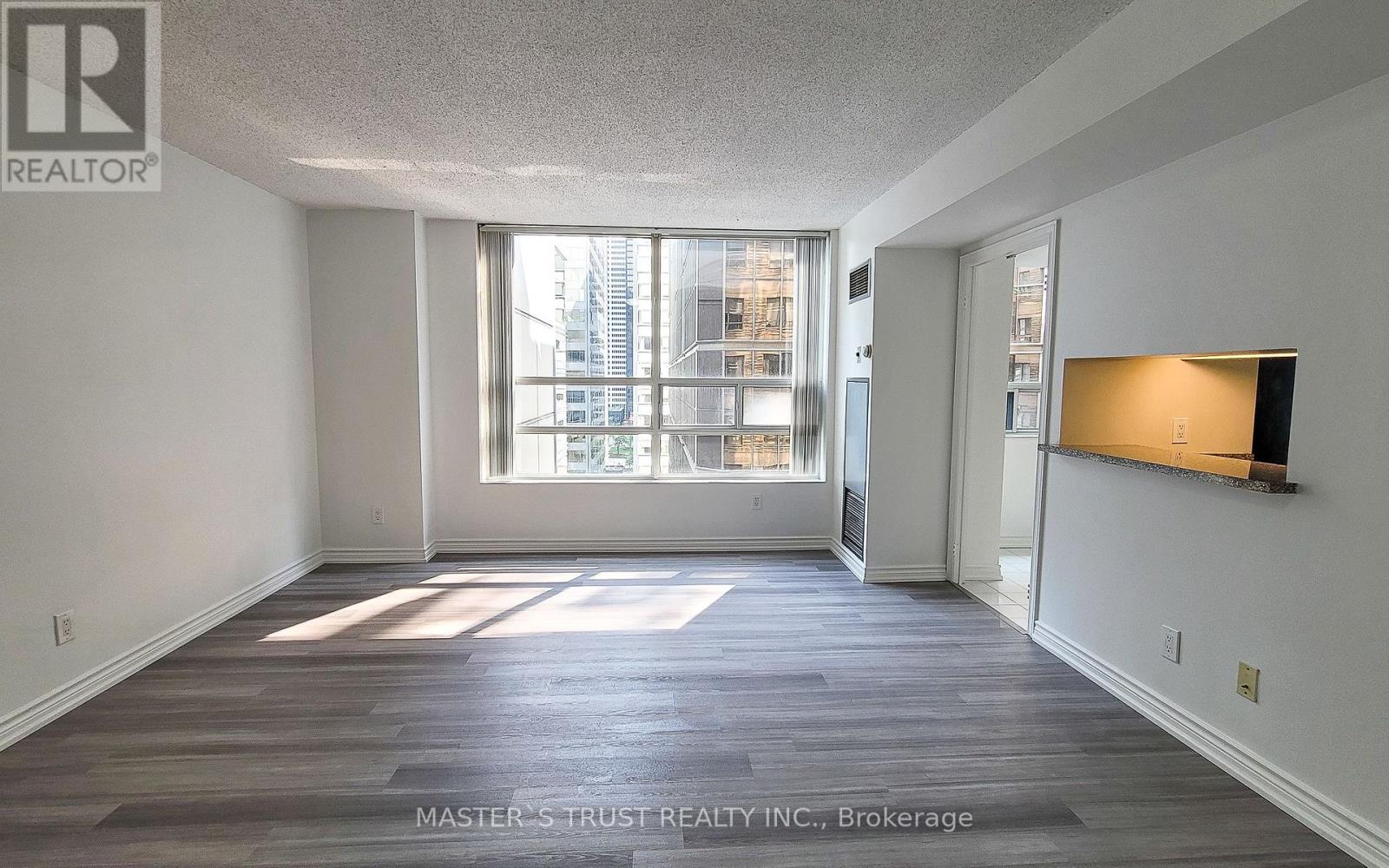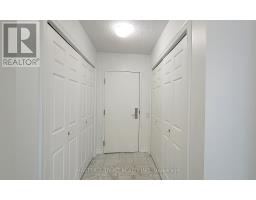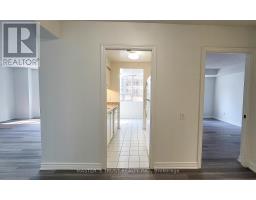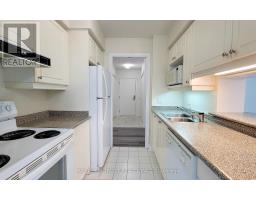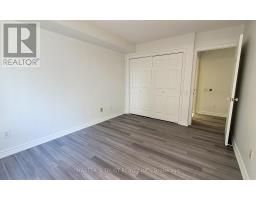905 - 71 Simcoe Street Toronto, Ontario M5J 2S9
2 Bedroom
1 Bathroom
800 - 899 ft2
Central Air Conditioning
Forced Air
$2,800 Monthly
Fabulous Upscale Luxury Condo, Bright And Functional Layout. Newly Renovated Bathroom And Floorings. Located Across From RoyThompson Hall. Ample Living Space In The Theatre And Financial Districts. Steps To St. Andrews Subway Station And Downtown UndergroundNetwork 'Path'. Visitor Parking. Close To Uoft, Ryerson, Ocad, George Brown, Hospitals And Top Restaurants. No Pets Building. Perfect Location For Downtown Professionals. Hydro & water Included. **** EXTRAS **** Fridge, Stove, Washer, Dryer, Dishwasher, Microwave, Separate Shower With Jacuzzi Bath Tub. (id:50886)
Property Details
| MLS® Number | C11950309 |
| Property Type | Single Family |
| Community Name | Bay Street Corridor |
| Community Features | Pets Not Allowed |
| Parking Space Total | 1 |
Building
| Bathroom Total | 1 |
| Bedrooms Above Ground | 1 |
| Bedrooms Below Ground | 1 |
| Bedrooms Total | 2 |
| Amenities | Security/concierge, Exercise Centre, Party Room, Visitor Parking |
| Cooling Type | Central Air Conditioning |
| Exterior Finish | Concrete |
| Fire Protection | Monitored Alarm, Smoke Detectors |
| Flooring Type | Laminate, Ceramic |
| Heating Fuel | Natural Gas |
| Heating Type | Forced Air |
| Size Interior | 800 - 899 Ft2 |
| Type | Apartment |
Parking
| Underground |
Land
| Acreage | No |
Rooms
| Level | Type | Length | Width | Dimensions |
|---|---|---|---|---|
| Flat | Living Room | 5.28 m | 4.34 m | 5.28 m x 4.34 m |
| Flat | Dining Room | 5.28 m | 4.34 m | 5.28 m x 4.34 m |
| Flat | Kitchen | 2.28 m | 2.13 m | 2.28 m x 2.13 m |
| Flat | Bedroom | 3.96 m | 3.12 m | 3.96 m x 3.12 m |
| Flat | Den | 2.54 m | 1.75 m | 2.54 m x 1.75 m |
Contact Us
Contact us for more information
Freddy Chen
Salesperson
Master's Trust Realty Inc.
3190 Steeles Ave East #120
Markham, Ontario L3R 1G9
3190 Steeles Ave East #120
Markham, Ontario L3R 1G9
(905) 940-8996
(905) 604-7661







