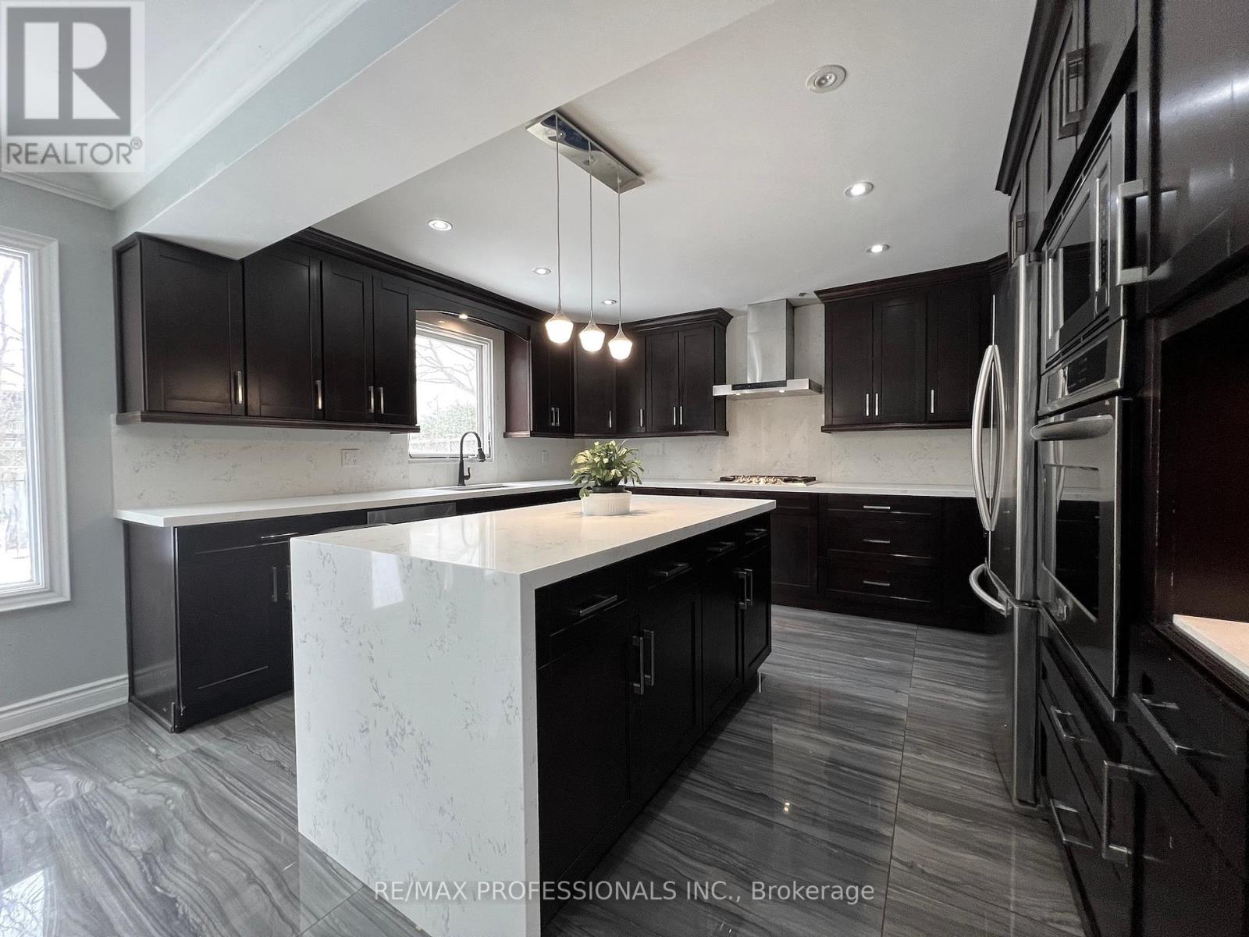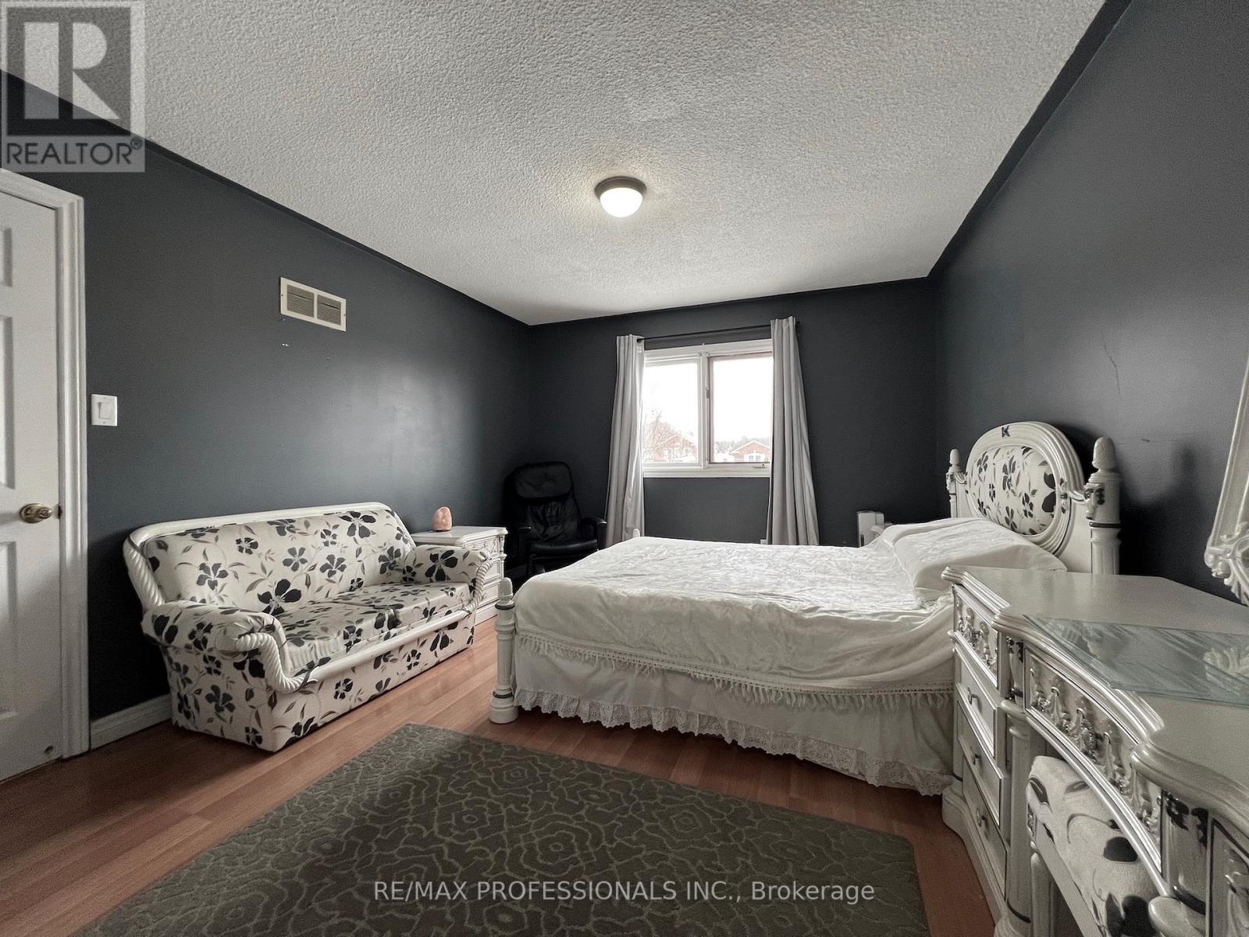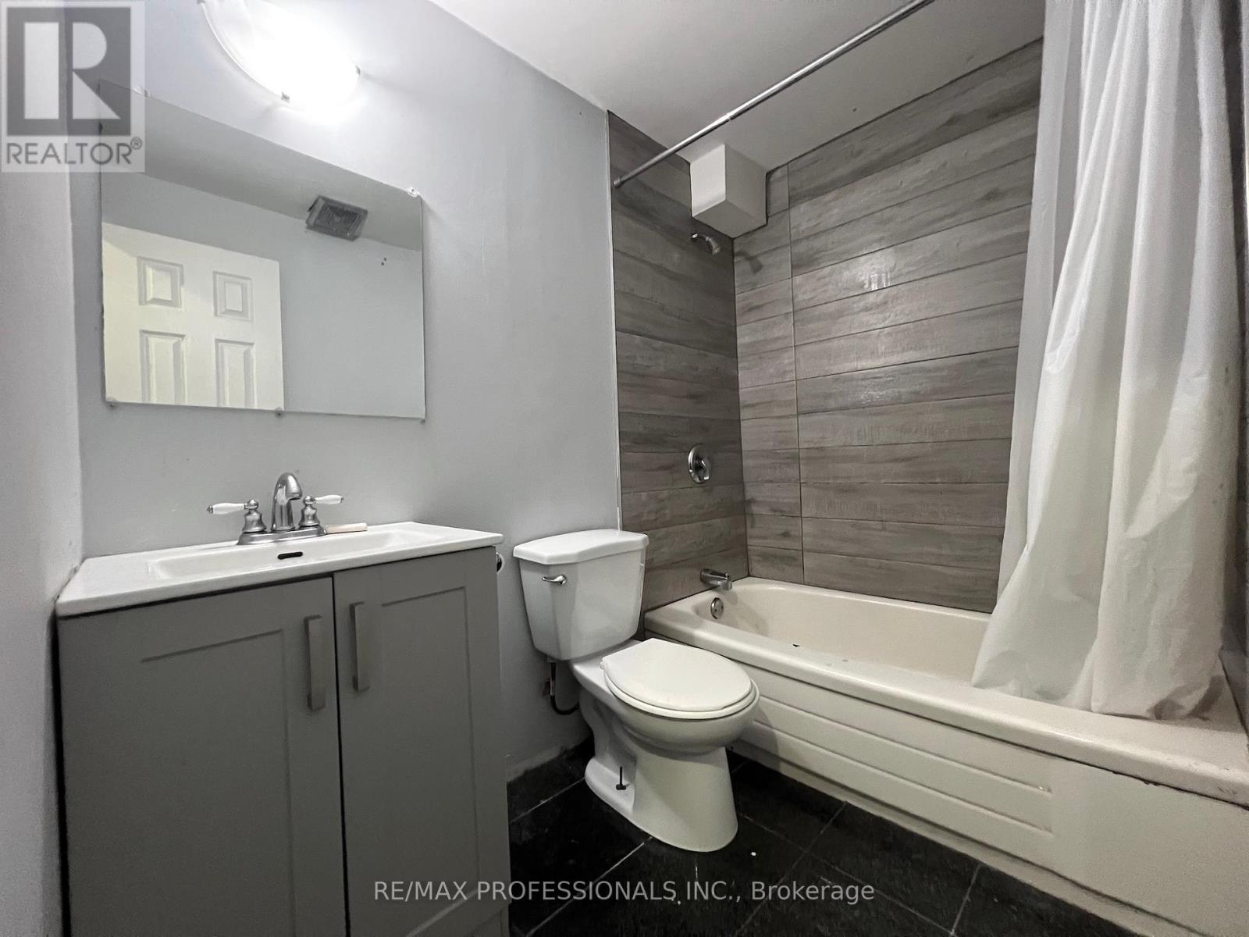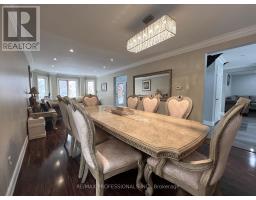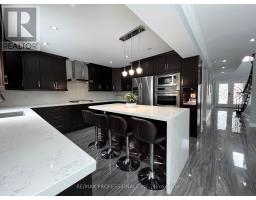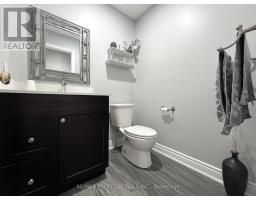2088 Perran Drive Mississauga, Ontario L5K 2R4
$2,099,000
Enjoy Over 3300 SF of finished above grade living space in Sheridan Homelands. This prime location is close to all amenities. High-quality renovations include: Double Door Entrance, 18 Foot Foyer ceiling height, Spanish Porcelain flooring throughout main floor, crown molding, pot lights, Stainless Steel Appliances, farmer sink, centre island, breakfast area, main level family room with fireplace, Access to garage and outdoors from main level laundry room. Main floor den/study/bedroom.200 amps,. Basement has a self contained apartment with kitchen plus 3 bedrooms and 2 washrooms with separate entrance. Basement has another large family room and extra bedroom that can also be included in the basement apartment or kept for owners use. Shared but private laundry. Security system. Interlocked driveway. Clay roof has long term durability. **** EXTRAS **** A perfect living solution for multi-families or for income opportunity. Conveniently located just minutes away from shopping, parks, restaurants, quick access to the QEW, 403, and Clarkson Go Station, UofT. (id:50886)
Open House
This property has open houses!
2:00 pm
Ends at:4:00 pm
Property Details
| MLS® Number | W11950286 |
| Property Type | Single Family |
| Community Name | Sheridan |
| Parking Space Total | 6 |
Building
| Bathroom Total | 6 |
| Bedrooms Above Ground | 5 |
| Bedrooms Below Ground | 4 |
| Bedrooms Total | 9 |
| Amenities | Fireplace(s) |
| Basement Features | Apartment In Basement, Separate Entrance |
| Basement Type | N/a |
| Construction Style Attachment | Detached |
| Cooling Type | Central Air Conditioning |
| Exterior Finish | Brick |
| Fireplace Present | Yes |
| Flooring Type | Laminate |
| Foundation Type | Unknown |
| Half Bath Total | 1 |
| Heating Fuel | Natural Gas |
| Heating Type | Forced Air |
| Stories Total | 2 |
| Size Interior | 3,000 - 3,500 Ft2 |
| Type | House |
| Utility Water | Municipal Water |
Parking
| Attached Garage |
Land
| Acreage | No |
| Sewer | Sanitary Sewer |
| Size Depth | 124 Ft |
| Size Frontage | 49 Ft ,3 In |
| Size Irregular | 49.3 X 124 Ft |
| Size Total Text | 49.3 X 124 Ft |
Rooms
| Level | Type | Length | Width | Dimensions |
|---|---|---|---|---|
| Second Level | Bedroom | 5.5 m | 3.94 m | 5.5 m x 3.94 m |
| Second Level | Bedroom 2 | 3.53 m | 3.02 m | 3.53 m x 3.02 m |
| Second Level | Bedroom 3 | 3.54 m | 4.19 m | 3.54 m x 4.19 m |
| Second Level | Primary Bedroom | 3.58 m | 7 m | 3.58 m x 7 m |
| Basement | Bedroom | 3.3 m | 3.15 m | 3.3 m x 3.15 m |
| Basement | Bedroom | 5.6 m | 5.5 m | 5.6 m x 5.5 m |
| Basement | Bedroom 5 | 4.86 m | 2.2 m | 4.86 m x 2.2 m |
| Main Level | Living Room | 8.74 m | 3.52 m | 8.74 m x 3.52 m |
| Main Level | Dining Room | 8.74 m | 3.52 m | 8.74 m x 3.52 m |
| Main Level | Family Room | 3.4 m | 6 m | 3.4 m x 6 m |
| Main Level | Den | 3 m | 3.44 m | 3 m x 3.44 m |
| Main Level | Kitchen | 4.2 m | 3.8 m | 4.2 m x 3.8 m |
https://www.realtor.ca/real-estate/27865434/2088-perran-drive-mississauga-sheridan-sheridan
Contact Us
Contact us for more information
Marco Ottino
Salesperson
(416) 432-0812
www.marcoottinoteam.com/
1 East Mall Cres Unit D-3-C
Toronto, Ontario M9B 6G8
(416) 232-9000
(416) 232-1281
Tony Guerreiro Bentes
Salesperson
(647) 221-5801
www.marcoottinoteam.com/
1 East Mall Cres Unit D-3-C
Toronto, Ontario M9B 6G8
(416) 232-9000
(416) 232-1281














