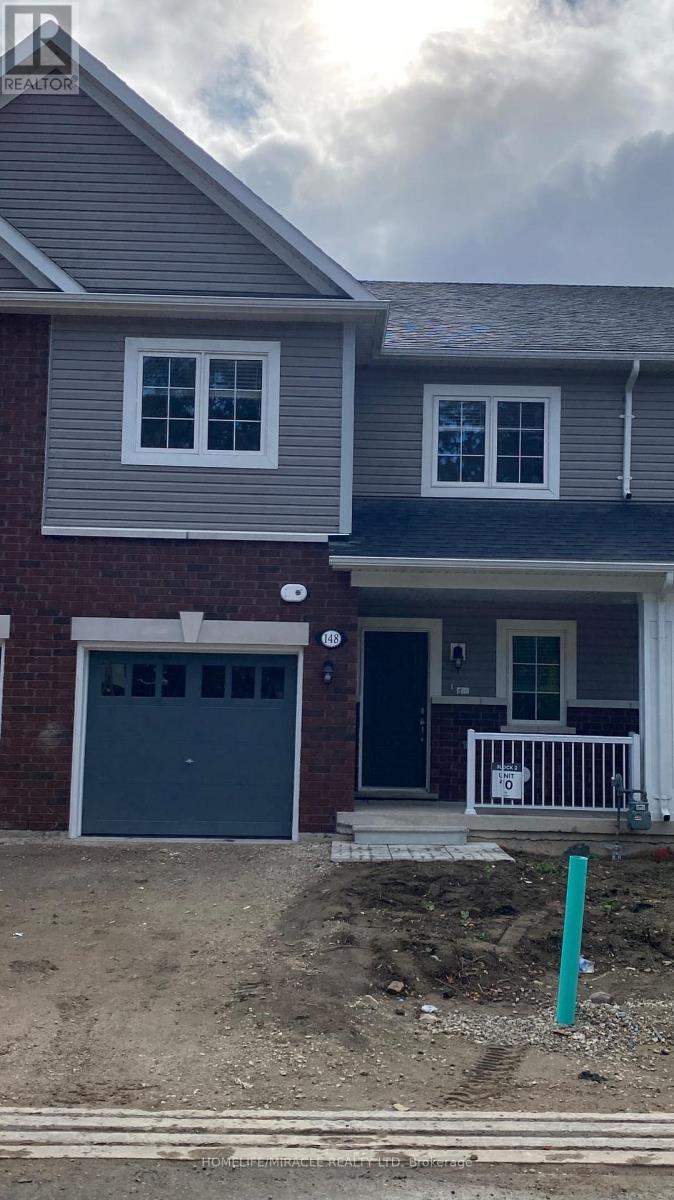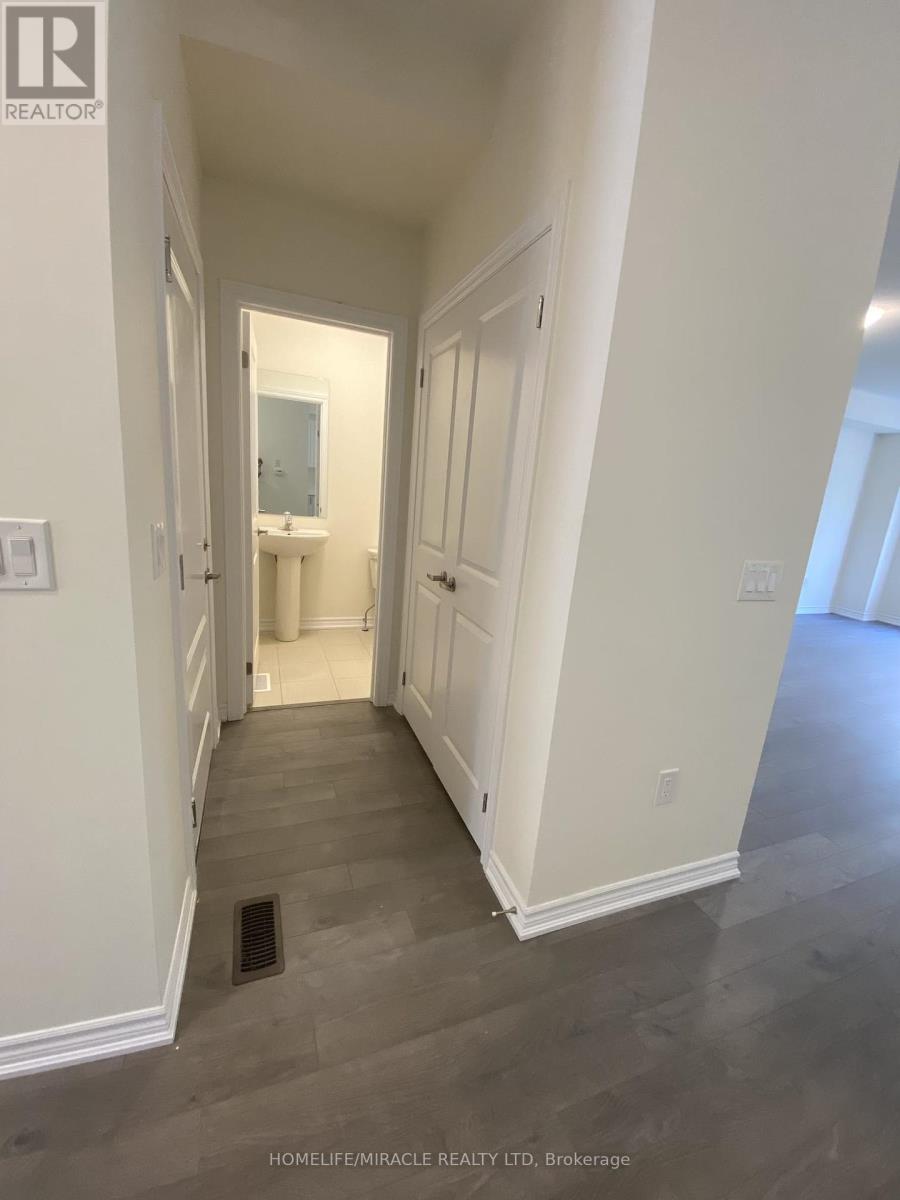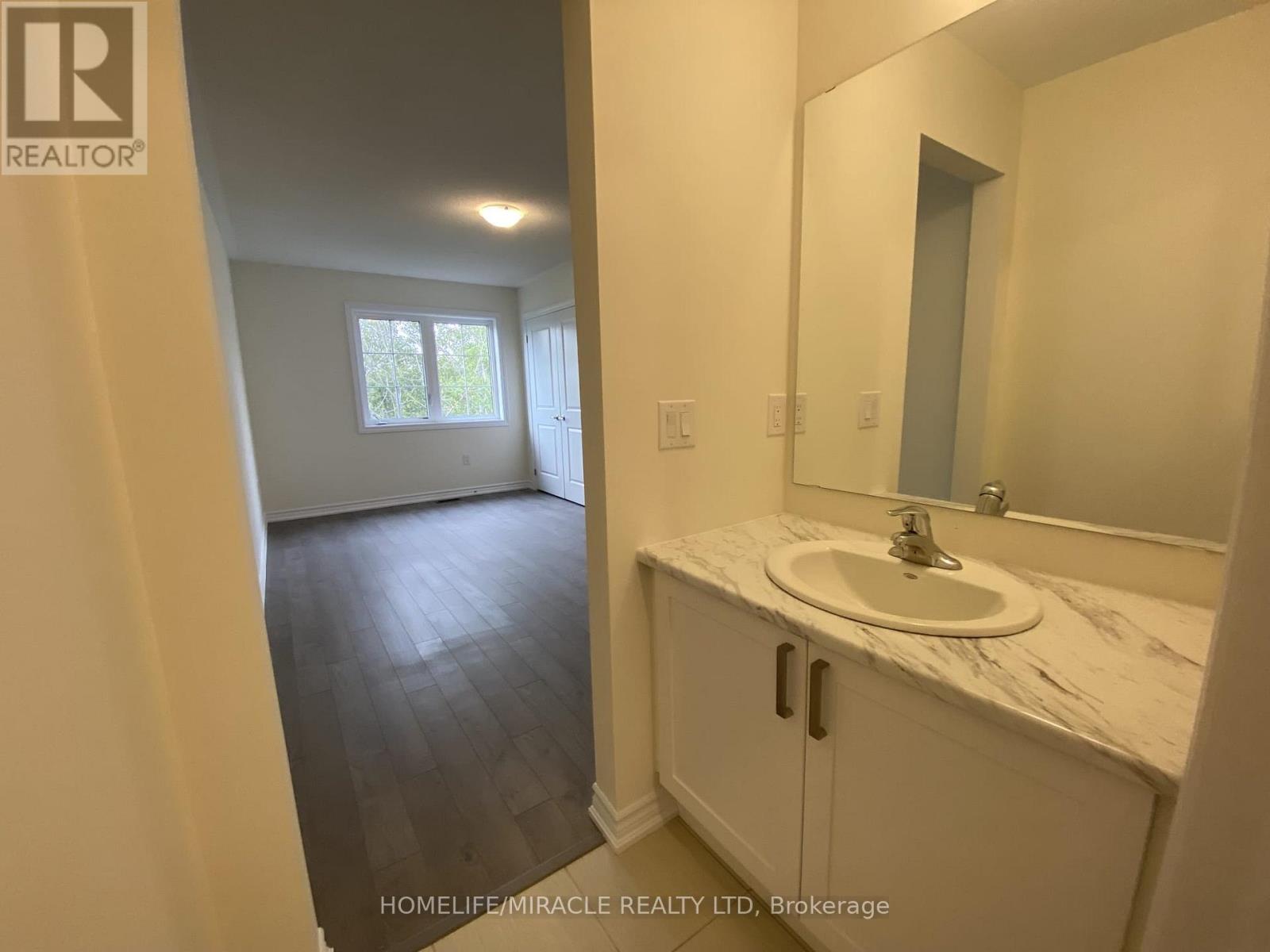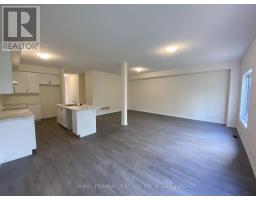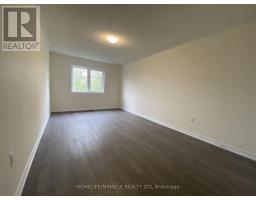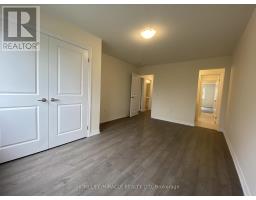148 Winters Way Shelburne, Ontario L9V 2X7
$699,900Maintenance, Parcel of Tied Land
$174 Monthly
Maintenance, Parcel of Tied Land
$174 MonthlyWelcome to this beautiful and spacious two-storey freehold townhouse situated in the heart of an emerging city of Shelburne. This remarkable property is perfectly designed for comfort, and convenience with a cozy living space and lots of natural light. High ceilings and large windows give this space a bright and airy atmosphere. Open concept floor plan seamlessly blends living, dinning and kitchen which is perfect for entertaining guests. It comes with 4 great size bedrooms and 3 bathrooms. The unfinished walk-out basement to the backyard facing the ravine provides immense possibilities. It has an added advantage of laminate flooring on main and upper level. Located walking distance to shopping centers, parks, schools, trails and many other amenities. Quick access to Highway 89 and Highway 10, with only 15 minutes drive to Orangeville. This house provides an excellent opportunity for a first time home buyer, a growing family or rental income. (id:50886)
Property Details
| MLS® Number | X11950272 |
| Property Type | Single Family |
| Community Name | Shelburne |
| Parking Space Total | 2 |
Building
| Bathroom Total | 3 |
| Bedrooms Above Ground | 4 |
| Bedrooms Total | 4 |
| Basement Development | Unfinished |
| Basement Features | Walk Out |
| Basement Type | N/a (unfinished) |
| Construction Style Attachment | Attached |
| Cooling Type | Central Air Conditioning |
| Exterior Finish | Brick |
| Fireplace Present | Yes |
| Foundation Type | Concrete |
| Half Bath Total | 1 |
| Heating Fuel | Natural Gas |
| Heating Type | Forced Air |
| Stories Total | 2 |
| Type | Row / Townhouse |
| Utility Water | Municipal Water |
Parking
| Attached Garage |
Land
| Acreage | No |
| Sewer | Sanitary Sewer |
| Size Depth | 88 Ft |
| Size Frontage | 22 Ft |
| Size Irregular | 22 X 88 Ft |
| Size Total Text | 22 X 88 Ft |
Rooms
| Level | Type | Length | Width | Dimensions |
|---|---|---|---|---|
| Upper Level | Bedroom | 2.77 m | 5.03 m | 2.77 m x 5.03 m |
| Upper Level | Bedroom 2 | 3.38 m | 5.06 m | 3.38 m x 5.06 m |
| Upper Level | Bedroom 3 | 3.23 m | 5.52 m | 3.23 m x 5.52 m |
| Upper Level | Bedroom 4 | 2.9 m | 2.47 m | 2.9 m x 2.47 m |
| Ground Level | Living Room | 6.71 m | 3.99 m | 6.71 m x 3.99 m |
| Ground Level | Kitchen | 2.17 m | 4.15 m | 2.17 m x 4.15 m |
| Ground Level | Dining Room | 4.3 m | 3.23 m | 4.3 m x 3.23 m |
https://www.realtor.ca/real-estate/27865398/148-winters-way-shelburne-shelburne
Contact Us
Contact us for more information
Aman Sahi
Salesperson
(647) 878-2217
www.facebook.com/realtor.sahiaman
(905) 455-5100
(905) 455-5110

