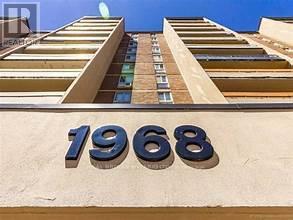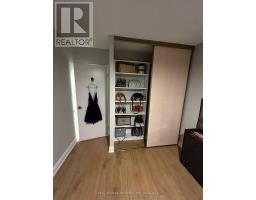1204 - 1968 Main Street W Hamilton, Ontario L8S 1J7
$2,499 Monthly
Imagine coming home to breathtaking sunsets every evening from your stunning 12th-floor oasis. As you step inside, you're welcomed by a beautifully remodeled, open-concept space filled with natural light in every room. This spacious unit boasts a professionally designed finishes that blends modern elegance with comfort. Nestled in a peaceful neighborhood, your new home is surrounded by picturesque escarpment views, while offering convenient access to downtown, bike trails, Ancaster, McMaster, shops, restaurants, and just minutes from the 403.End your day by enjoying the buildings amenities a swim in the pool, followed by a rejuvenating sauna. Then, relax with a glass of wine on your private balcony, taking in the spectacular sunset views. This rare gem wont last long bring your best offer and make this dream home yours today! **** EXTRAS **** Freezer (id:50886)
Property Details
| MLS® Number | X11950269 |
| Property Type | Single Family |
| Community Name | Ainslie Wood |
| Community Features | Pet Restrictions |
| Features | Balcony, Carpet Free |
| Parking Space Total | 1 |
Building
| Bathroom Total | 3 |
| Bedrooms Above Ground | 3 |
| Bedrooms Total | 3 |
| Amenities | Storage - Locker |
| Basement Features | Apartment In Basement |
| Basement Type | N/a |
| Exterior Finish | Brick |
| Half Bath Total | 1 |
| Heating Fuel | Natural Gas |
| Heating Type | Other |
| Size Interior | 1,000 - 1,199 Ft2 |
| Type | Apartment |
Parking
| Underground |
Land
| Acreage | No |
Rooms
| Level | Type | Length | Width | Dimensions |
|---|---|---|---|---|
| Second Level | Bedroom 2 | 2.9 m | 5 m | 2.9 m x 5 m |
| Third Level | Bedroom 3 | 2.6 m | 6 m | 2.6 m x 6 m |
| Main Level | Primary Bedroom | 3.3 m | 5.1 m | 3.3 m x 5.1 m |
| Main Level | Kitchen | 2.39 m | 2.13 m | 2.39 m x 2.13 m |
| Main Level | Dining Room | 2.49 m | 2.95 m | 2.49 m x 2.95 m |
| Main Level | Living Room | 3.35 m | 6.88 m | 3.35 m x 6.88 m |
Contact Us
Contact us for more information
Christine Laurette Serafini
Salesperson
130 King St W Unit 1900b
Toronto, Ontario M5X 1E3
(888) 311-1172
(888) 311-1172
www.joinreal.com/







































