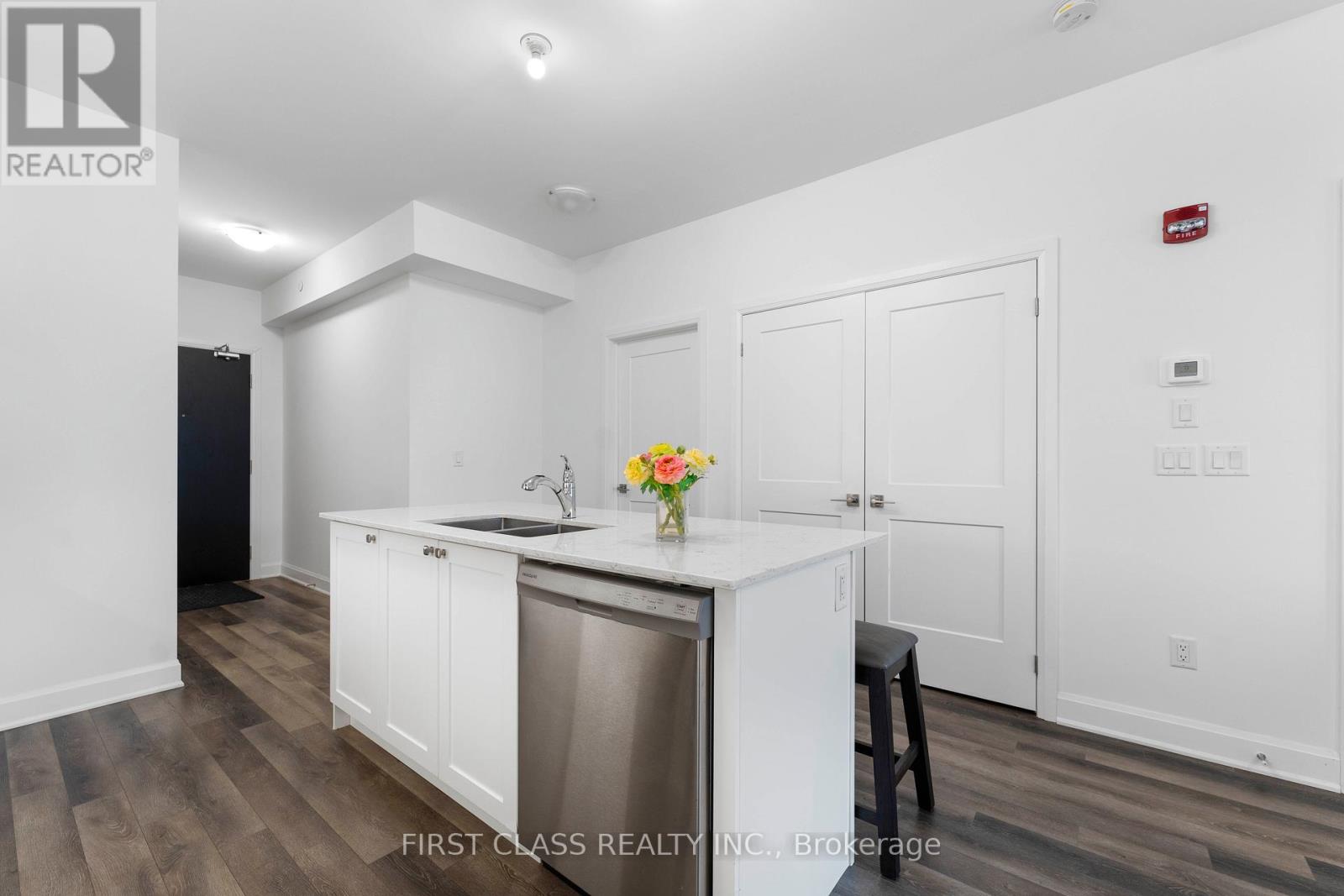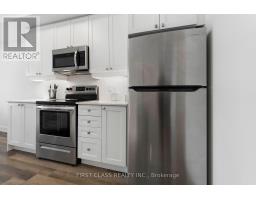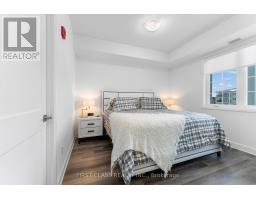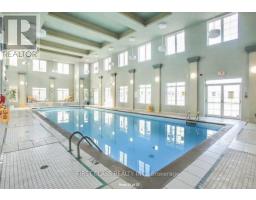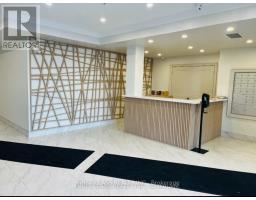330 - 50 Lakebreeze Drive Clarington, Ontario L1B 0V9
$625,000Maintenance, Common Area Maintenance, Parking
$477.22 Monthly
Maintenance, Common Area Maintenance, Parking
$477.22 MonthlyWelcome to the Port of New Castle .THE GEM IS A MUST SEE !! Wake up to breathtaking marina views in this stunning 914 sq. ft. open-concept condo, where luxury meets lakeside living. Thoughtfully designed and fully furnished, this home offers a well-appointed primary bedroom and a versatile den that easily transforms into a second bedroom, complete with a closet and door. Step onto your private 86 sq. ft. balcony and enjoy a serene retreat where elegance meets functionality. The modern kitchen boasts Quartz countertops, a stylish breakfast bar, and sleek stainless steel appliances, perfect for both casual dining and entertaining. The spacious living and dining area is bathed in natural light, enhanced by 9-ft ceilings and premium vinyl flooring, creating a bright and airy ambiance.Designed for ultimate convenience, this home includes ensuite laundry, underground parking, and easy access to major highways. Surrounded by lush parks, scenic trails, and a vibrant marina, it offers the perfect balance of tranquility and accessibility. Exclusive Lifestyle Amenities at the Admiral Club:State-of-the-art fitness center Indoor pool & sauna Theater room for private screeningsLibrary & co-working spacesElegant party room for entertaining .Experience the perfect blend of elegance, comfort, and lakeside serenity in this exceptional waterfront retreat. **** EXTRAS **** S/S Appliances & One Underground Parking (id:50886)
Property Details
| MLS® Number | E11950391 |
| Property Type | Single Family |
| Community Name | Newcastle |
| Amenities Near By | Marina, Park |
| Community Features | Pet Restrictions |
| Parking Space Total | 1 |
| View Type | View |
Building
| Bathroom Total | 2 |
| Bedrooms Above Ground | 1 |
| Bedrooms Below Ground | 1 |
| Bedrooms Total | 2 |
| Appliances | Garage Door Opener Remote(s), Blinds |
| Cooling Type | Central Air Conditioning |
| Exterior Finish | Brick, Vinyl Siding |
| Flooring Type | Vinyl |
| Heating Fuel | Natural Gas |
| Heating Type | Forced Air |
| Size Interior | 900 - 999 Ft2 |
| Type | Apartment |
Parking
| Underground |
Land
| Acreage | No |
| Land Amenities | Marina, Park |
Rooms
| Level | Type | Length | Width | Dimensions |
|---|---|---|---|---|
| Main Level | Living Room | 3.35 m | 4.69 m | 3.35 m x 4.69 m |
| Main Level | Dining Room | 3.35 m | 4.69 m | 3.35 m x 4.69 m |
| Main Level | Kitchen | 2.46 m | 3.16 m | 2.46 m x 3.16 m |
| Main Level | Bedroom | 3.04 m | 3.62 m | 3.04 m x 3.62 m |
| Main Level | Den | 2.77 m | 2.31 m | 2.77 m x 2.31 m |
https://www.realtor.ca/real-estate/27865678/330-50-lakebreeze-drive-clarington-newcastle-newcastle
Contact Us
Contact us for more information
Rubila Aumir
Salesperson
7481 Woodbine Ave #203
Markham, Ontario L3R 2W1
(905) 604-1010
(905) 604-1111
www.firstclassrealty.ca/





