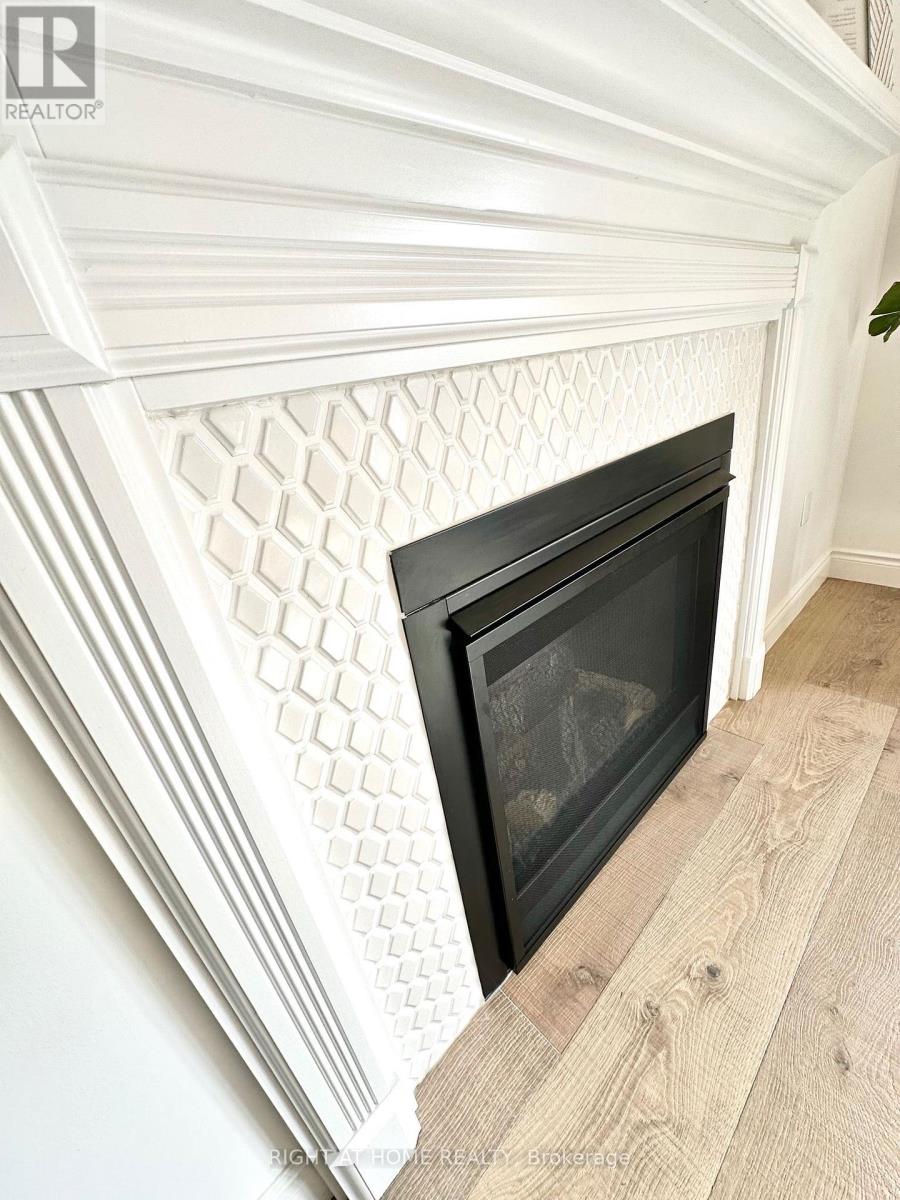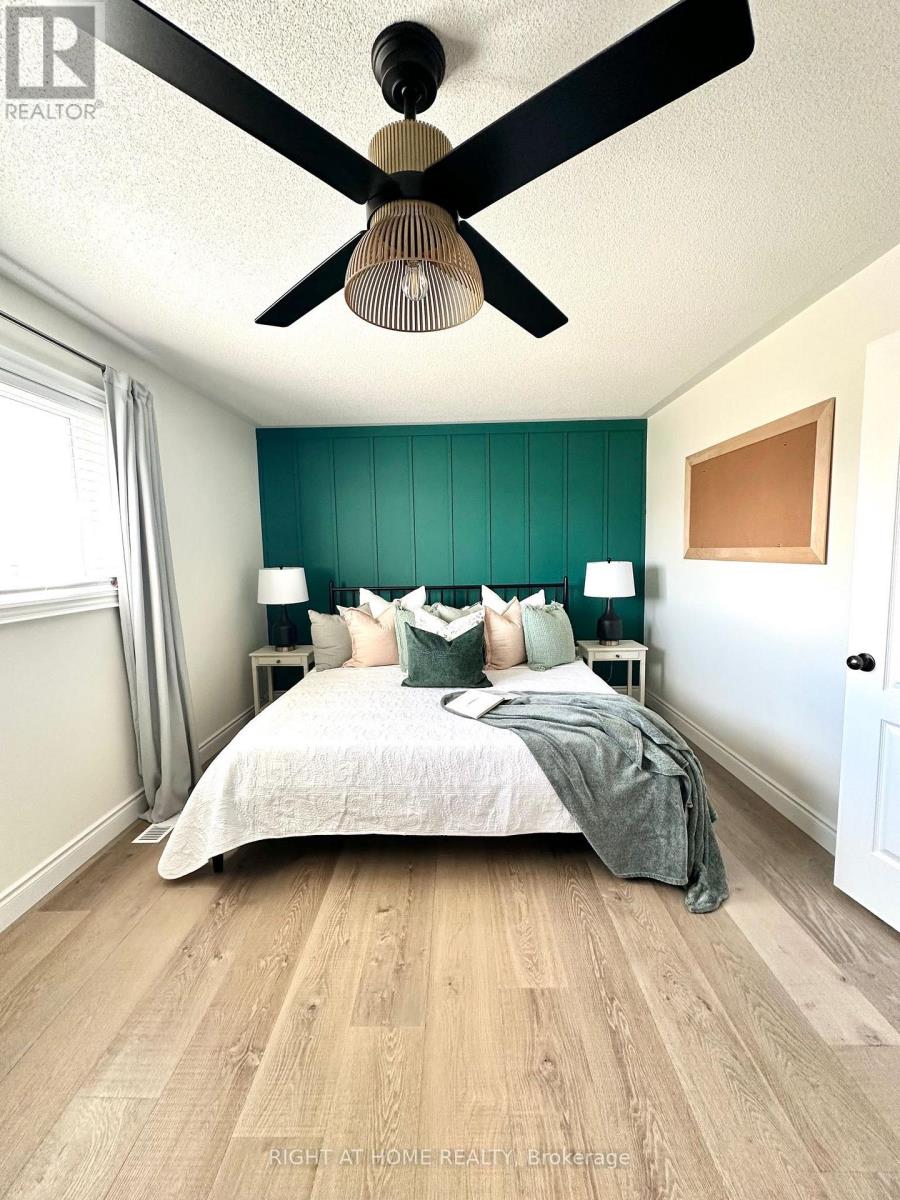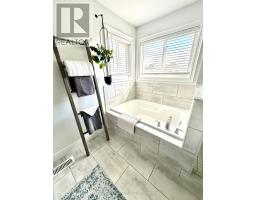1536 Dunedin Crescent Oshawa, Ontario L1K 0T9
$3,400 Monthly
Beautiful Family Home located in Prime Area of North Oshawa close to Great Schools and all Amenities, with an Amazing Layout and appointed with perfectly chosen finishes throughout. Front Entrance is spacious with Double Door Coat Closet and easy access to the Main Floor Powder Room. Modern Kitchen with Quartz Countertops, Stainless Steel Appliances, Pot and Pan Drawers, Garbage Pullout, Pantry, Tiled Backsplash and Engineered wide board Hardwood floors throughout Main Floor including Kitchen and Main and Upper Hallways and Primary Bedroom. Oak Hardwood Staircase with Black Straight Wrought-Iron Pickets and Square Oak Posts. Great Room open to Kitchen with Gas Fireplace with Stylish Tiled Surround. Dining Room with Pass through to Great Room and Main Hallway gives it an Open Concept Feel. Bonus 2nd Floor Family Room is cozy with lots of windows and could be easily converted to a 4th Bedroom if needed. Large Primary Bedroom with Walk-in Closet and 5pc Ensuite with Upgraded Porcelain Tile, Separate Tiled Shower with Glass Enclosure, Separate Soaker Tub and Vanity with Quartz Countertop, 2 Sinks, easy to clean Black Faucets and 2 Banks of Drawers. 2 more Bedrooms are a good size perfect for kids or guests. 2nd Floor Laundry Space is convenient with Tiled Floor and Curb and Drain. Fully Fenced Yard and 2 Car Garage with Man Door Entrance to Home. (id:50886)
Property Details
| MLS® Number | E11950406 |
| Property Type | Single Family |
| Community Name | Taunton |
| Amenities Near By | Park, Public Transit, Schools |
| Community Features | Community Centre, School Bus |
| Features | Irregular Lot Size, Flat Site, In Suite Laundry |
| Parking Space Total | 6 |
Building
| Bathroom Total | 3 |
| Bedrooms Above Ground | 3 |
| Bedrooms Total | 3 |
| Amenities | Fireplace(s) |
| Appliances | Water Heater - Tankless, Window Coverings |
| Basement Type | Full |
| Construction Style Attachment | Detached |
| Cooling Type | Central Air Conditioning |
| Exterior Finish | Brick, Vinyl Siding |
| Fire Protection | Smoke Detectors |
| Fireplace Present | Yes |
| Flooring Type | Hardwood, Carpeted, Tile |
| Foundation Type | Poured Concrete |
| Half Bath Total | 1 |
| Heating Fuel | Natural Gas |
| Heating Type | Forced Air |
| Stories Total | 2 |
| Size Interior | 2,000 - 2,500 Ft2 |
| Type | House |
| Utility Water | Municipal Water |
Parking
| Attached Garage |
Land
| Acreage | No |
| Fence Type | Fenced Yard |
| Land Amenities | Park, Public Transit, Schools |
| Sewer | Sanitary Sewer |
| Size Depth | 124 Ft ,9 In |
| Size Frontage | 37 Ft ,10 In |
| Size Irregular | 37.9 X 124.8 Ft ; 39.41ft X 129.08ft |
| Size Total Text | 37.9 X 124.8 Ft ; 39.41ft X 129.08ft |
Rooms
| Level | Type | Length | Width | Dimensions |
|---|---|---|---|---|
| Second Level | Family Room | 4.96 m | 4.79 m | 4.96 m x 4.79 m |
| Second Level | Primary Bedroom | 6.08 m | 3.35 m | 6.08 m x 3.35 m |
| Second Level | Bedroom 2 | 3.91 m | 3.66 m | 3.91 m x 3.66 m |
| Second Level | Bedroom 3 | 3.77 m | 3.04 m | 3.77 m x 3.04 m |
| Second Level | Laundry Room | 1.81 m | 1.1 m | 1.81 m x 1.1 m |
| Main Level | Kitchen | 4.07 m | 3.5 m | 4.07 m x 3.5 m |
| Main Level | Great Room | 4.07 m | 3.67 m | 4.07 m x 3.67 m |
| Main Level | Dining Room | 3.65 m | 3.56 m | 3.65 m x 3.56 m |
Utilities
| Cable | Installed |
| Sewer | Installed |
https://www.realtor.ca/real-estate/27865715/1536-dunedin-crescent-oshawa-taunton-taunton
Contact Us
Contact us for more information
Santosh Kundaragi
Salesperson
480 Eglinton Ave West #30, 106498
Mississauga, Ontario L5R 0G2
(905) 565-9200
(905) 565-6677
www.rightathomerealty.com/









































