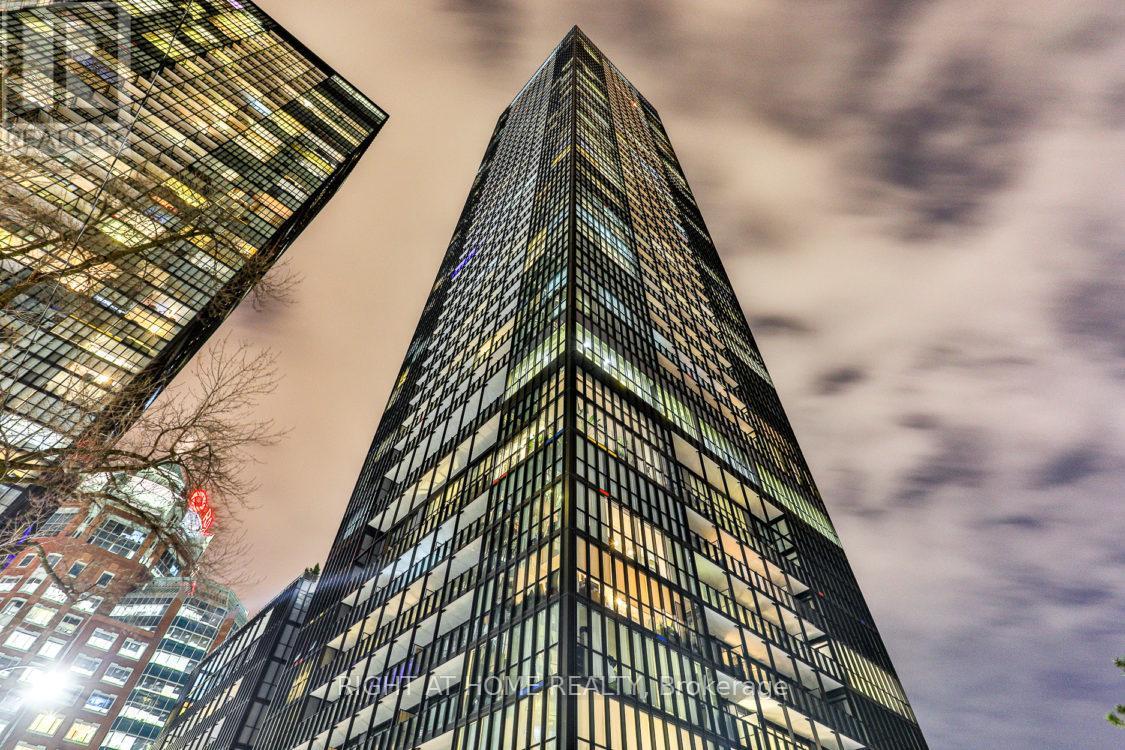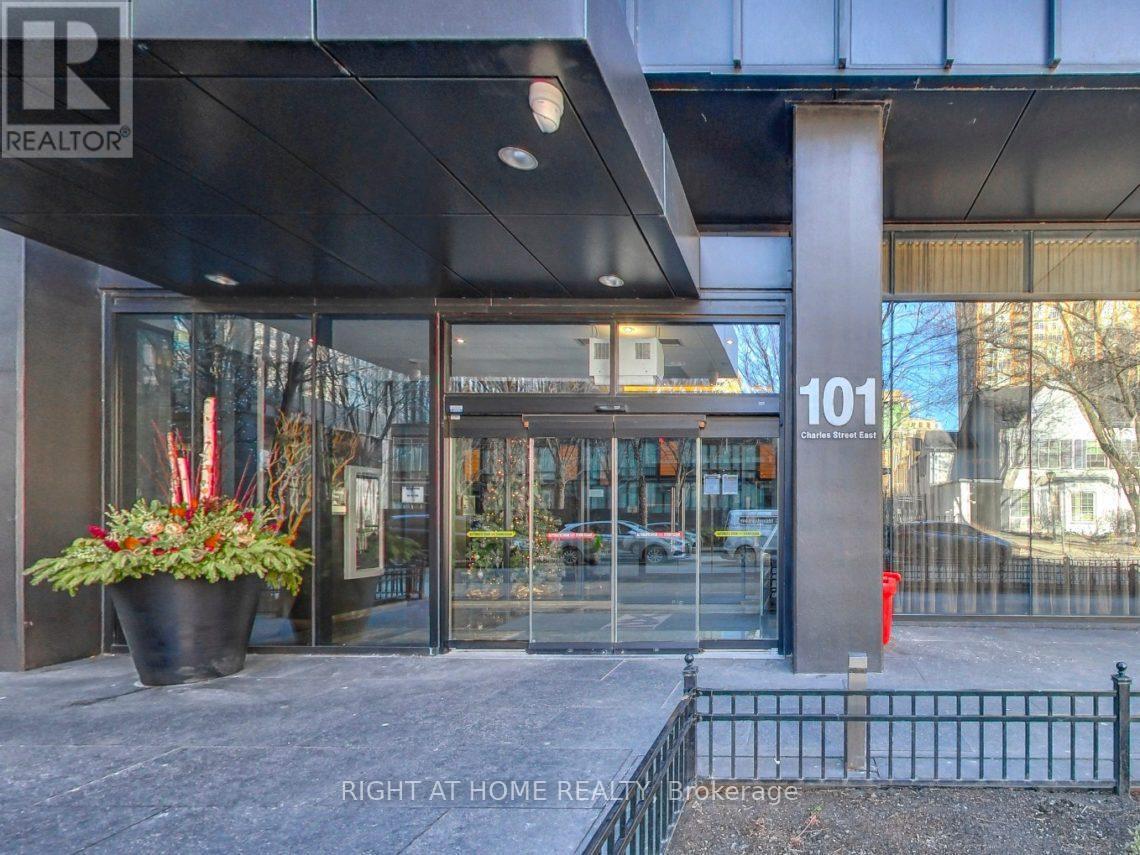1401 - 101 Charles Street E Toronto, Ontario M4Y 1V2
2 Bedroom
2 Bathroom
900 - 999 ft2
Central Air Conditioning
Forced Air
$3,550 Monthly
X2 Condo.Bright And Spacious Corner Unit. 908 S.F. Plus Balcony. Split 2 Bed Room 2 Bathroom With Beautiful South East View. High Ceilings, Floor To Ceiling Windows, Laminate flooring, Granites, Centre Island, S/S Appliances, Primary Ensuite. Close To Yonge And Bloor, Yorkville Shopping, Super Convenient Downtown Location. **** EXTRAS **** S/S Fridge, Stove, B/I Dishwasher, Microwave, Hood Fan, Washer And Dryer. All Elfs And All Window Blinds.One Parking And One Locker On Same P3 Level. (id:50886)
Property Details
| MLS® Number | C11950442 |
| Property Type | Single Family |
| Community Name | Church-Yonge Corridor |
| Community Features | Pets Not Allowed |
| Features | Balcony, Carpet Free |
| Parking Space Total | 1 |
Building
| Bathroom Total | 2 |
| Bedrooms Above Ground | 2 |
| Bedrooms Total | 2 |
| Amenities | Security/concierge, Exercise Centre, Party Room, Storage - Locker |
| Cooling Type | Central Air Conditioning |
| Exterior Finish | Concrete |
| Flooring Type | Laminate |
| Heating Fuel | Natural Gas |
| Heating Type | Forced Air |
| Size Interior | 900 - 999 Ft2 |
| Type | Apartment |
Parking
| Underground | |
| Garage |
Land
| Acreage | No |
Rooms
| Level | Type | Length | Width | Dimensions |
|---|---|---|---|---|
| Ground Level | Living Room | 3.59 m | 4.08 m | 3.59 m x 4.08 m |
| Ground Level | Dining Room | 4.16 m | 4.97 m | 4.16 m x 4.97 m |
| Ground Level | Kitchen | 4.16 m | 4.97 m | 4.16 m x 4.97 m |
| Ground Level | Primary Bedroom | 3.04 m | 3.04 m | 3.04 m x 3.04 m |
| Ground Level | Bedroom 2 | 2.8 m | 3.07 m | 2.8 m x 3.07 m |
Contact Us
Contact us for more information
Jeff Jaewoong Choi
Broker
Right At Home Realty
480 Eglinton Ave West #30, 106498
Mississauga, Ontario L5R 0G2
480 Eglinton Ave West #30, 106498
Mississauga, Ontario L5R 0G2
(905) 565-9200
(905) 565-6677
www.rightathomerealty.com/



































