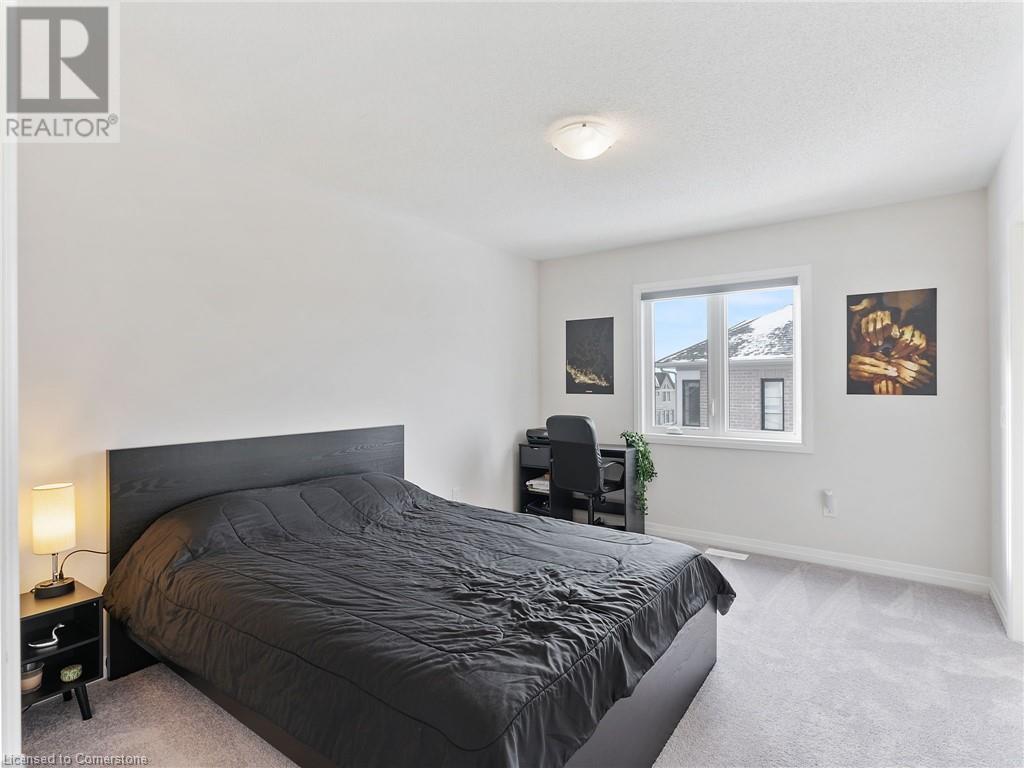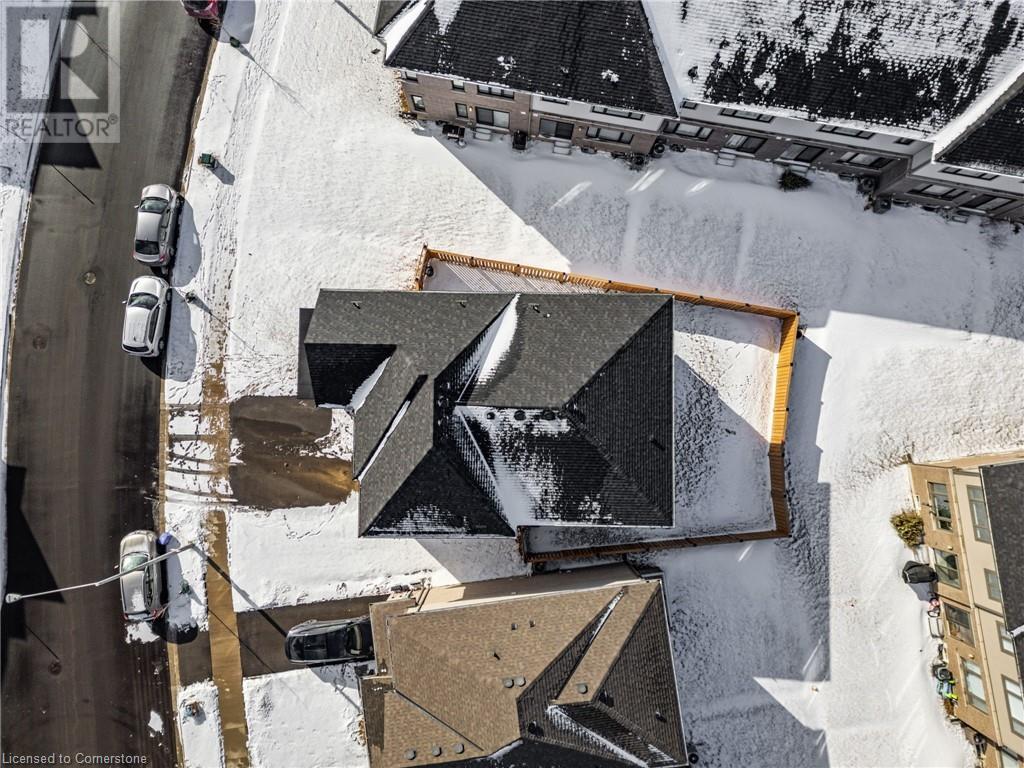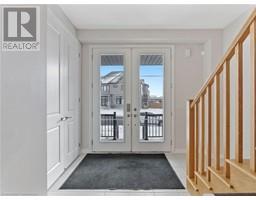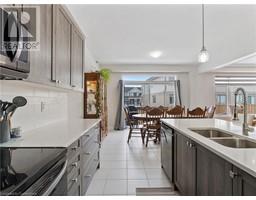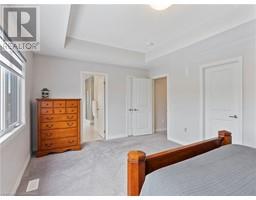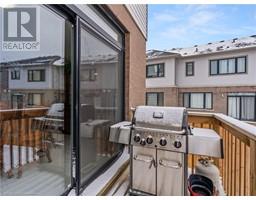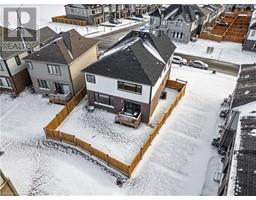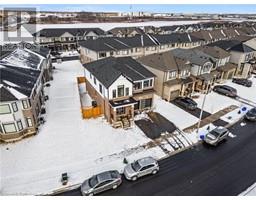325 Provident Way Hamilton, Ontario L0R 1W0
$1,149,000
Discover refined living in this 2-year-old, 2-storey home in vibrant Mount Hope. This elegantly designed property combines a brick & vinyl exterior & features 4 spacious bedrooms—each with ensuite and/or ensuite privilege access. A double garage and fully fenced yard ensure privacy & convenience. Walk through the double door entry & follow hardwood floors into an eat-in kitchen beaming with ceramic tiles & quartz countertops. The great room, with a cozy gas fireplace & waffled ceiling, is ideal for gatherings. An oak staircase leads to a bedroom-level full laundry room & 4 spacious bedrooms, carpeted for added comfort, while the unfinished basement with a rough-in for a future washroom offers customization potential. Near parks and the airport, this home is perfect for those seeking a balance of comfort and growth in a family-friendly area. (id:50886)
Property Details
| MLS® Number | 40694597 |
| Property Type | Single Family |
| Amenities Near By | Park, Schools, Shopping |
| Community Features | Quiet Area |
| Equipment Type | Water Heater |
| Features | Sump Pump |
| Parking Space Total | 4 |
| Rental Equipment Type | Water Heater |
Building
| Bathroom Total | 4 |
| Bedrooms Above Ground | 4 |
| Bedrooms Total | 4 |
| Appliances | Central Vacuum, Dishwasher, Refrigerator, Stove, Microwave Built-in, Window Coverings |
| Architectural Style | 2 Level |
| Basement Development | Unfinished |
| Basement Type | Full (unfinished) |
| Constructed Date | 2022 |
| Construction Style Attachment | Detached |
| Cooling Type | Central Air Conditioning |
| Exterior Finish | Brick, Vinyl Siding |
| Fire Protection | Smoke Detectors |
| Fireplace Present | Yes |
| Fireplace Total | 1 |
| Foundation Type | Poured Concrete |
| Half Bath Total | 1 |
| Heating Fuel | Natural Gas |
| Heating Type | Forced Air |
| Stories Total | 2 |
| Size Interior | 2,605 Ft2 |
| Type | House |
| Utility Water | Municipal Water |
Parking
| Attached Garage |
Land
| Access Type | Road Access, Highway Access |
| Acreage | No |
| Land Amenities | Park, Schools, Shopping |
| Sewer | Municipal Sewage System |
| Size Depth | 89 Ft |
| Size Frontage | 65 Ft |
| Size Irregular | 0.106 |
| Size Total | 0.106 Ac|under 1/2 Acre |
| Size Total Text | 0.106 Ac|under 1/2 Acre |
| Zoning Description | R4-218(a) |
Rooms
| Level | Type | Length | Width | Dimensions |
|---|---|---|---|---|
| Second Level | 5pc Bathroom | Measurements not available | ||
| Second Level | Primary Bedroom | 17'6'' x 12'0'' | ||
| Second Level | 3pc Bathroom | Measurements not available | ||
| Second Level | Bedroom | 13'6'' x 10'0'' | ||
| Second Level | Bedroom | 13'0'' x 11'0'' | ||
| Second Level | 5pc Bathroom | Measurements not available | ||
| Second Level | Bedroom | 14'6'' x 10'0'' | ||
| Second Level | Laundry Room | Measurements not available | ||
| Basement | Storage | Measurements not available | ||
| Main Level | Mud Room | Measurements not available | ||
| Main Level | Great Room | 16'0'' x 16'0'' | ||
| Main Level | Eat In Kitchen | 27'6'' x 11'0'' | ||
| Main Level | 2pc Bathroom | Measurements not available |
https://www.realtor.ca/real-estate/27866012/325-provident-way-hamilton
Contact Us
Contact us for more information
Lisa Hamilton
Broker
2247 Rymal Rd. East #250b
Stoney Creek, Ontario L8J 2V8
(905) 574-3038





























