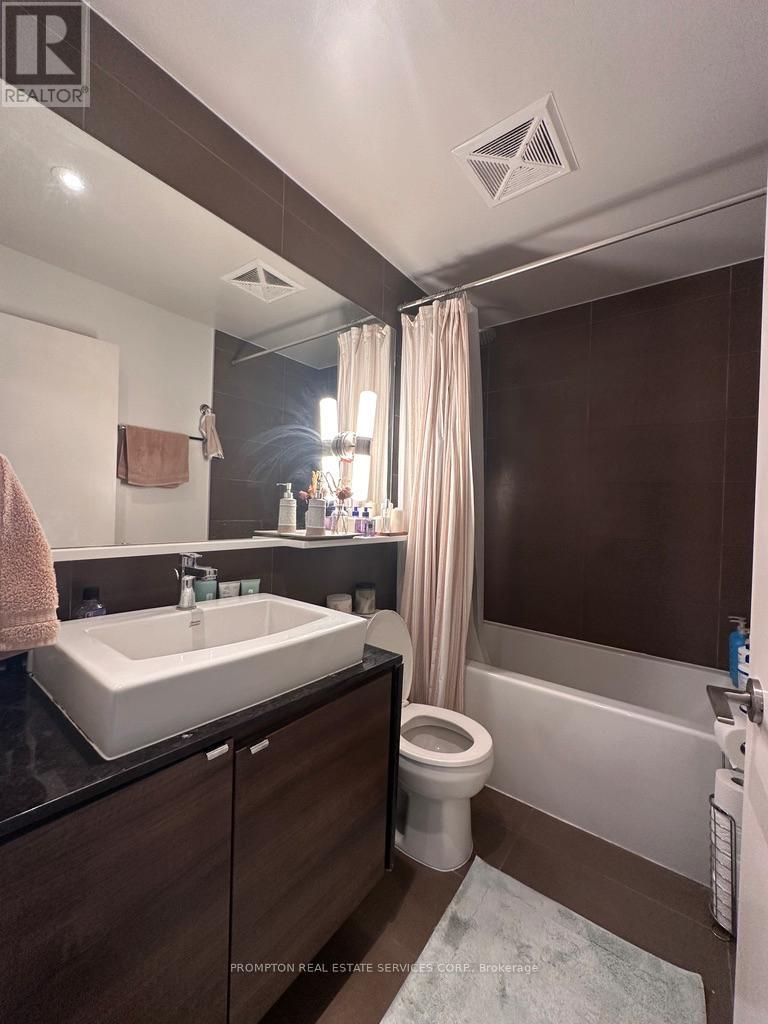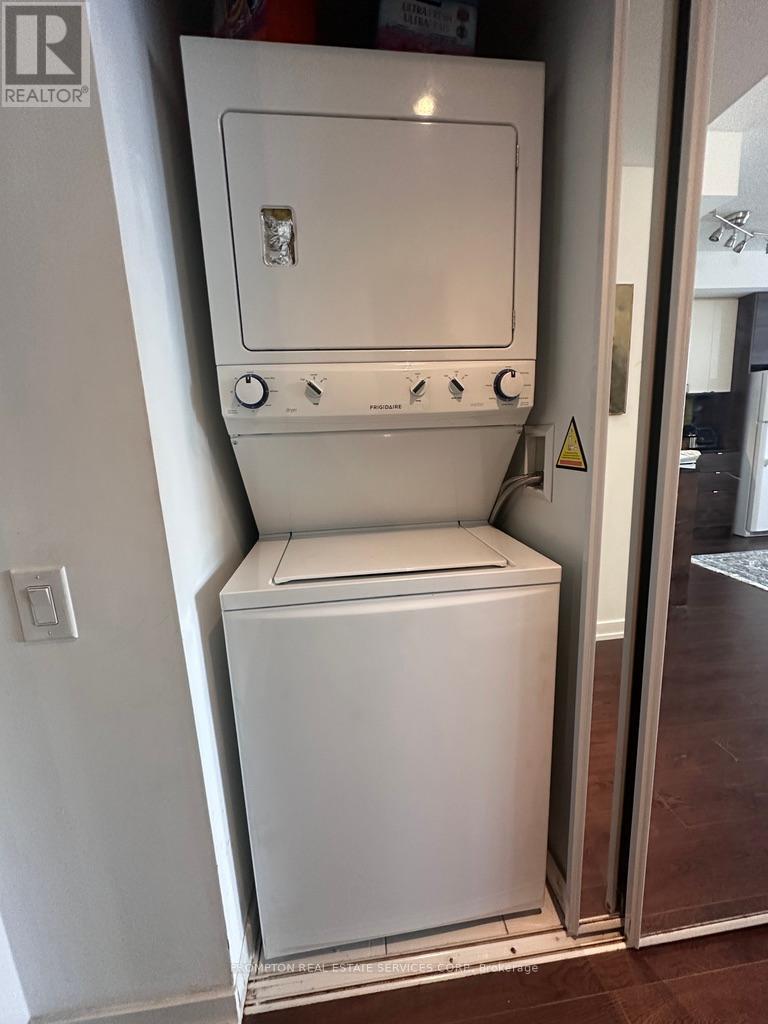2112 - 121 Mcmahon Drive Toronto, Ontario M2K 0C2
$2,600 Monthly
Spacious Bright 1+Den With Parking. Very Convenient Location In Bayview Village Overlook 8-Acre Park! Functional Layout, Large Den, L-Shape Kitchen With Granite Counter Top, Ensuite Storage. 9-Foot Ceiling. Enjoy Clear View! Building Amenities Incl Party Room, Gym, Meeting Room, Whirlpools, Guest Suites, Rooftop Deck With Bbq, Etc. Close To Bayview Village, Fairview Mall, North York General Hospital, Just A few Minutes Walk to Subway & Go Train. Easy Access To Hwy! One Parking Incl. Ensuite Storage. **** EXTRAS **** Resort-like amenities: 24hr concierge, Exercise Room, Sauna, Steam Room, Indoor and Outdoor Whirlpools, Beautiful Party Room, Rooftop Lounge with Outdoor Alfresco Dining and Park Views, Guest Suites, Visitor Parking and More! (id:50886)
Property Details
| MLS® Number | C11950694 |
| Property Type | Single Family |
| Community Name | Bayview Village |
| Community Features | Pet Restrictions |
| Features | Balcony, In Suite Laundry |
| Parking Space Total | 1 |
Building
| Bathroom Total | 1 |
| Bedrooms Above Ground | 1 |
| Bedrooms Below Ground | 1 |
| Bedrooms Total | 2 |
| Amenities | Party Room, Sauna, Visitor Parking, Exercise Centre, Security/concierge |
| Appliances | Garage Door Opener Remote(s) |
| Cooling Type | Central Air Conditioning, Ventilation System |
| Exterior Finish | Concrete |
| Fire Protection | Smoke Detectors |
| Flooring Type | Laminate |
| Heating Fuel | Natural Gas |
| Heating Type | Forced Air |
| Size Interior | 600 - 699 Ft2 |
| Type | Apartment |
Parking
| Underground |
Land
| Acreage | No |
Rooms
| Level | Type | Length | Width | Dimensions |
|---|---|---|---|---|
| Flat | Living Room | 4.7 m | 3.2 m | 4.7 m x 3.2 m |
| Flat | Kitchen | 2.45 m | 3.2 m | 2.45 m x 3.2 m |
| Flat | Dining Room | 4.7 m | 3.2 m | 4.7 m x 3.2 m |
| Flat | Primary Bedroom | 3.45 m | 3.05 m | 3.45 m x 3.05 m |
| Flat | Den | 2.45 m | 2.45 m | 2.45 m x 2.45 m |
Contact Us
Contact us for more information
Jennifer Liu
Broker
1 Singer Court
Toronto, Ontario M2K 1C5
(416) 883-3888
(416) 883-3887





















