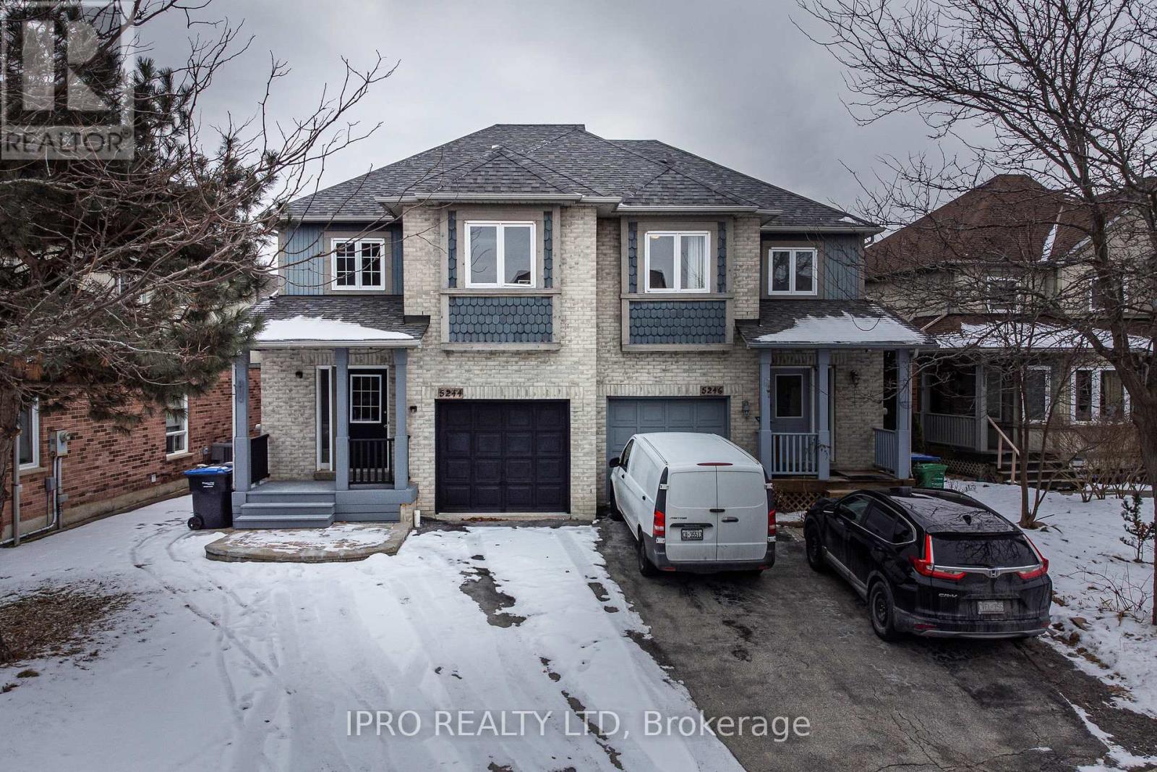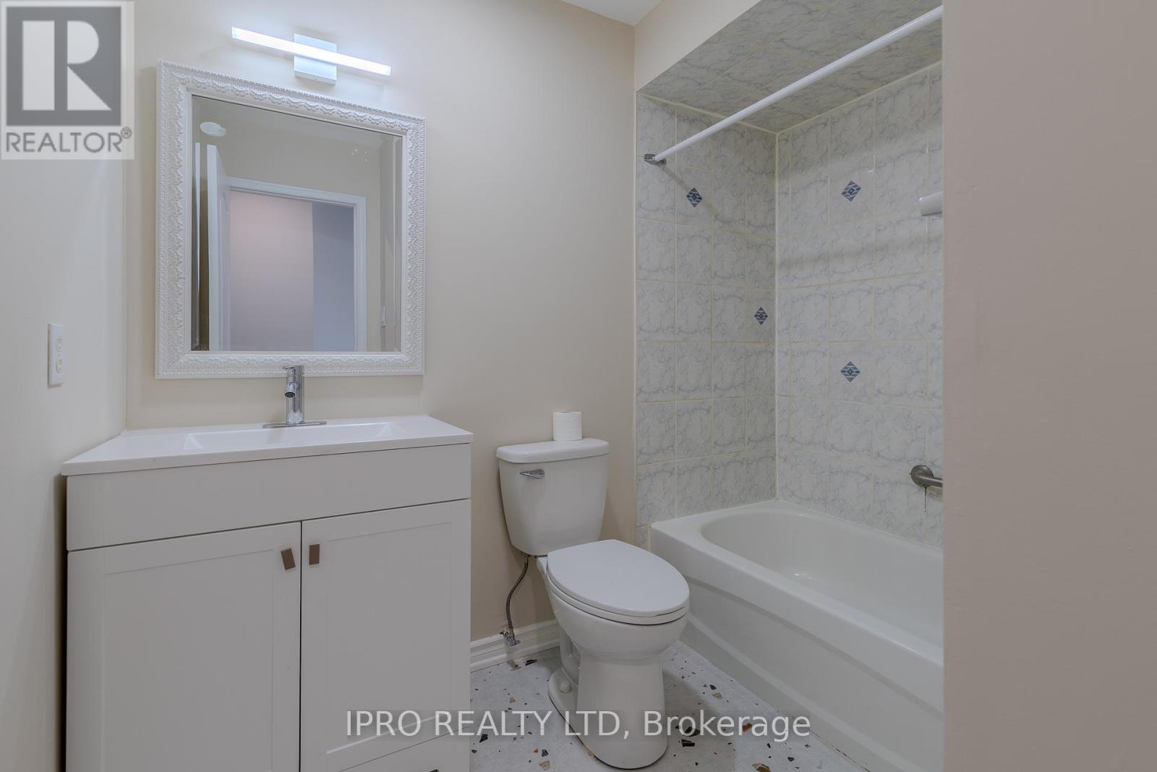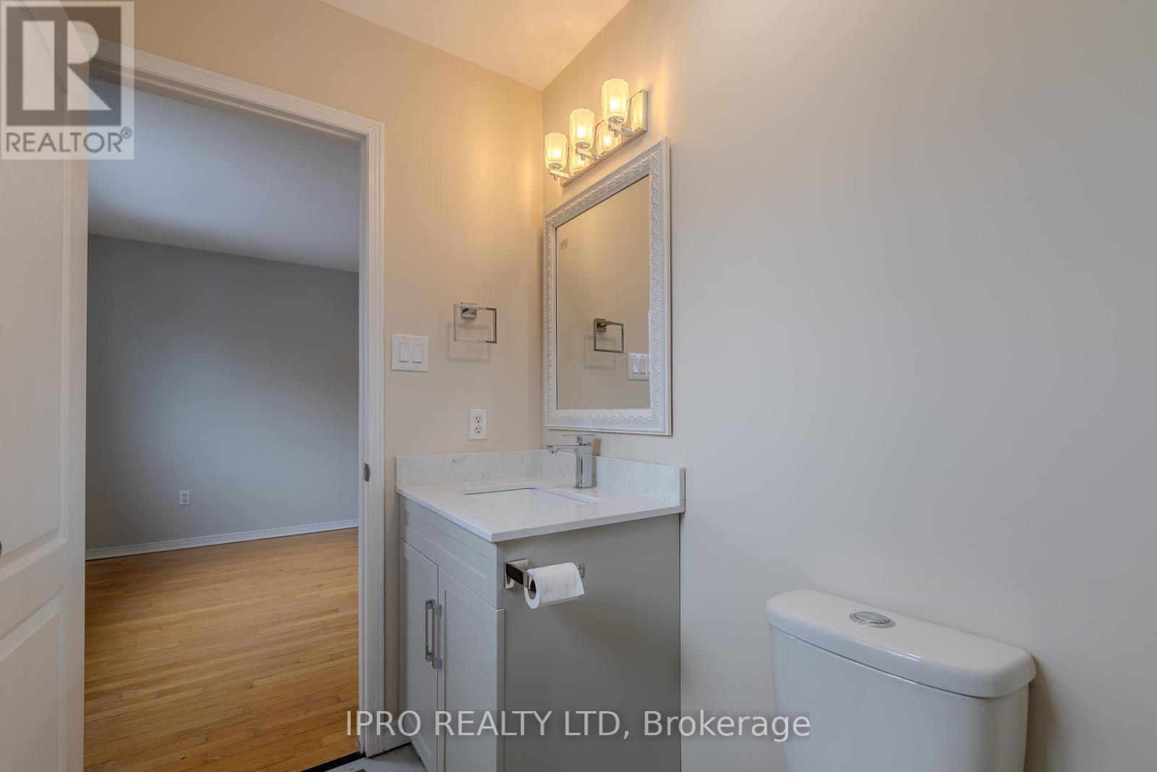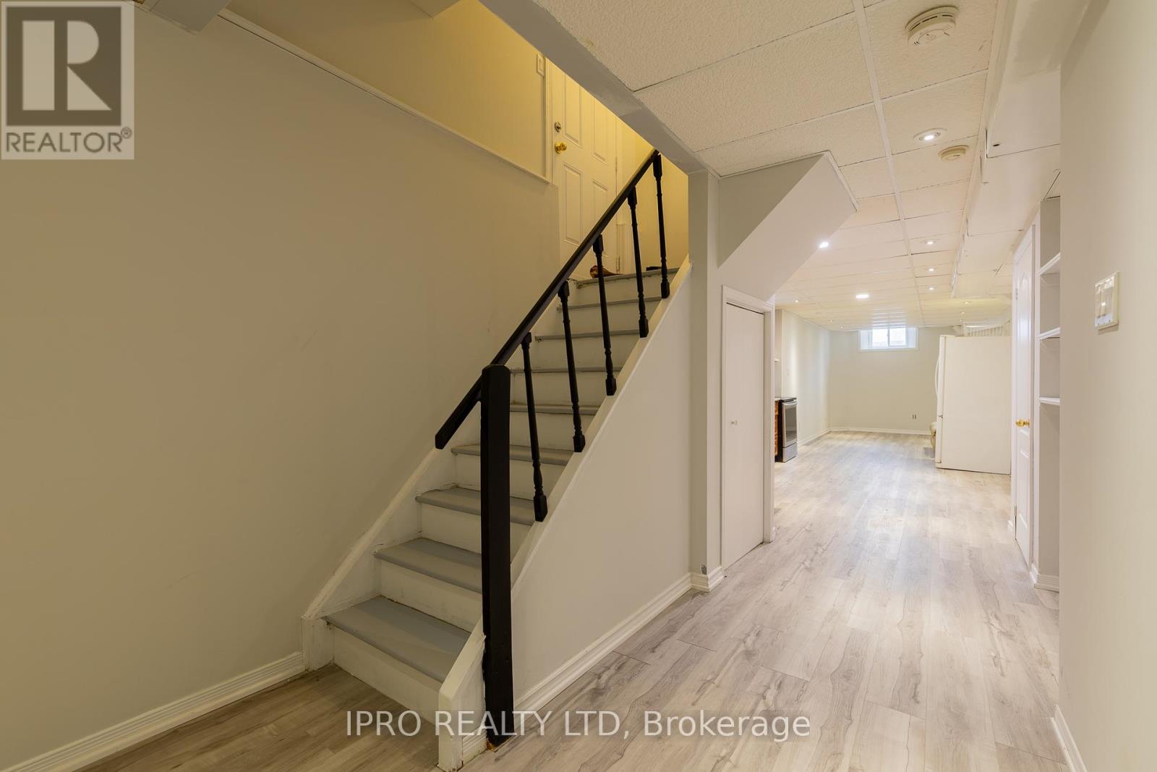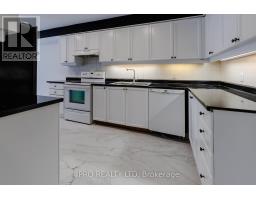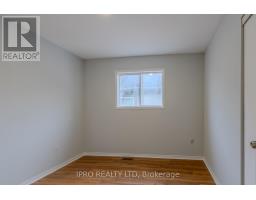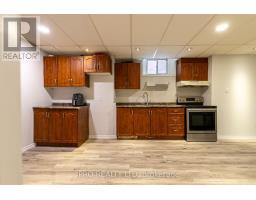5244 Bushelgrove Circle Mississauga, Ontario L5M 6C5
$1,199,000
Step into this beautifully renovated home, with upgrades on both the main and second floors, situated within walking distance to Erin Mills Town Centre and top-rated schools, John Fraser and St. Aloysius Gonzaga. These schools are renowned for academic excellence and innovative programs, ensuring top-tier education for your children. Enjoy stunning hardwood floors throughout the main and second floors, a cozy fireplace, and elegant pot lights. The inviting main floor boasts a spacious living room, dining area, and a kitchen with a stylish backsplash and ceramic tiles. The finished basement with two bedrooms, kitchen and full bathroom includes its own separate entrance, vinyl flooring, and a second kitchen, ideal as an in-law suite, additional family living area, or rental unit. Convenience is key with the laundry room thoughtfully placed on the second floor. The spacious backyard is perfect for outdoor activities and relaxation. Combining comfort, style, and a sought-after location, this home is an exceptional choice for your family. **** EXTRAS **** Finished basement includes two bedrooms, a full washroom, and a kitchen with a separate entrance. (id:50886)
Property Details
| MLS® Number | W11950566 |
| Property Type | Single Family |
| Community Name | Central Erin Mills |
| Features | Carpet Free |
| Parking Space Total | 3 |
Building
| Bathroom Total | 4 |
| Bedrooms Above Ground | 4 |
| Bedrooms Below Ground | 2 |
| Bedrooms Total | 6 |
| Amenities | Fireplace(s) |
| Appliances | Garage Door Opener Remote(s), Water Heater, Dishwasher, Refrigerator, Stove |
| Basement Development | Finished |
| Basement Features | Separate Entrance |
| Basement Type | N/a (finished) |
| Construction Style Attachment | Semi-detached |
| Cooling Type | Central Air Conditioning |
| Exterior Finish | Brick, Wood |
| Fireplace Present | Yes |
| Fireplace Total | 1 |
| Flooring Type | Ceramic, Hardwood, Vinyl |
| Foundation Type | Concrete |
| Half Bath Total | 1 |
| Heating Fuel | Natural Gas |
| Heating Type | Forced Air |
| Stories Total | 2 |
| Type | House |
| Utility Water | Municipal Water |
Parking
| Attached Garage |
Land
| Acreage | No |
| Sewer | Sanitary Sewer |
| Size Depth | 107 Ft ,7 In |
| Size Frontage | 32 Ft ,5 In |
| Size Irregular | 32.45 X 107.6 Ft |
| Size Total Text | 32.45 X 107.6 Ft |
Rooms
| Level | Type | Length | Width | Dimensions |
|---|---|---|---|---|
| Second Level | Primary Bedroom | 4.85 m | 3.35 m | 4.85 m x 3.35 m |
| Second Level | Bedroom 2 | 3.6 m | 2.57 m | 3.6 m x 2.57 m |
| Second Level | Bedroom 3 | 2.98 m | 2.71 m | 2.98 m x 2.71 m |
| Second Level | Bedroom 4 | 3.51 m | 3.03 m | 3.51 m x 3.03 m |
| Second Level | Laundry Room | 1.79 m | 1.98 m | 1.79 m x 1.98 m |
| Basement | Bedroom 2 | 2.8 m | 2 m | 2.8 m x 2 m |
| Basement | Living Room | 13.14 m | 2.9 m | 13.14 m x 2.9 m |
| Basement | Bedroom | 3.47 m | 3.19 m | 3.47 m x 3.19 m |
| Main Level | Kitchen | 5.94 m | 2.37 m | 5.94 m x 2.37 m |
| Main Level | Eating Area | 3.63 m | 3.34 m | 3.63 m x 3.34 m |
| Main Level | Living Room | 7.39 m | 3.63 m | 7.39 m x 3.63 m |
Contact Us
Contact us for more information
Safdar Rehman
Salesperson
www.rehmanhomes.ca/
272 Queen Street East
Brampton, Ontario L6V 1B9
(905) 454-1100
(905) 454-7335
Asif Ijlal Khan
Salesperson
akhomesrealty.ca/
55 Ontario St Unit A5a Ste B
Milton, Ontario L9T 2M3
(905) 693-9575
(905) 636-7530

