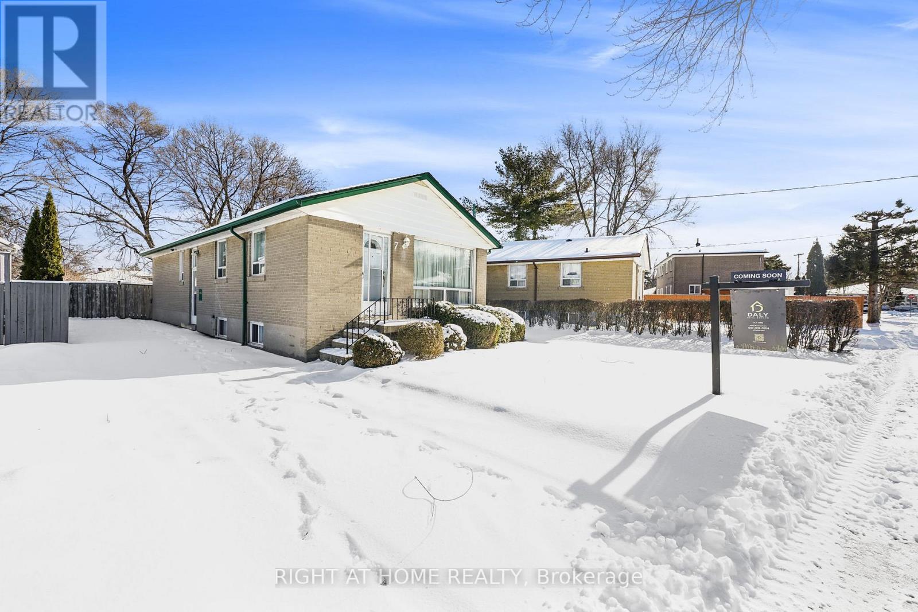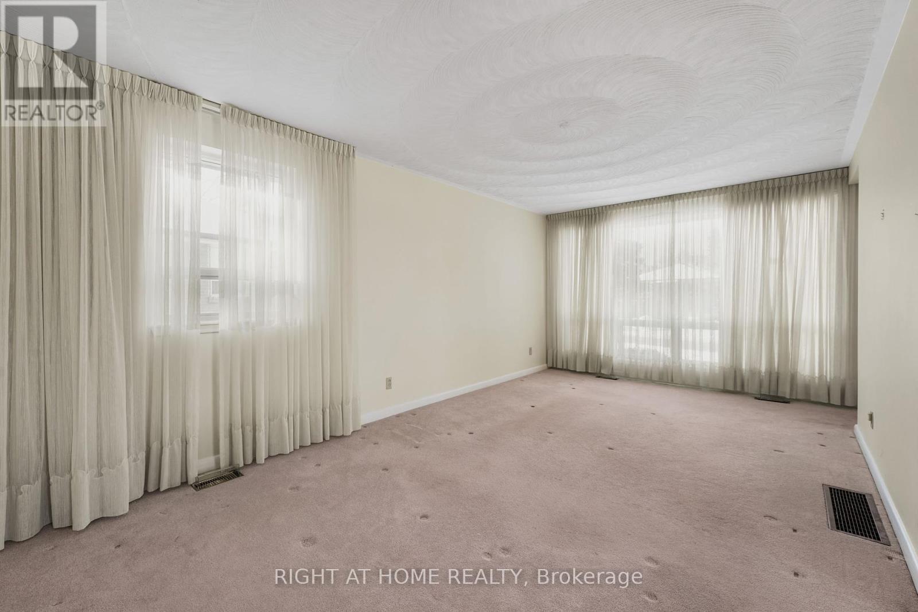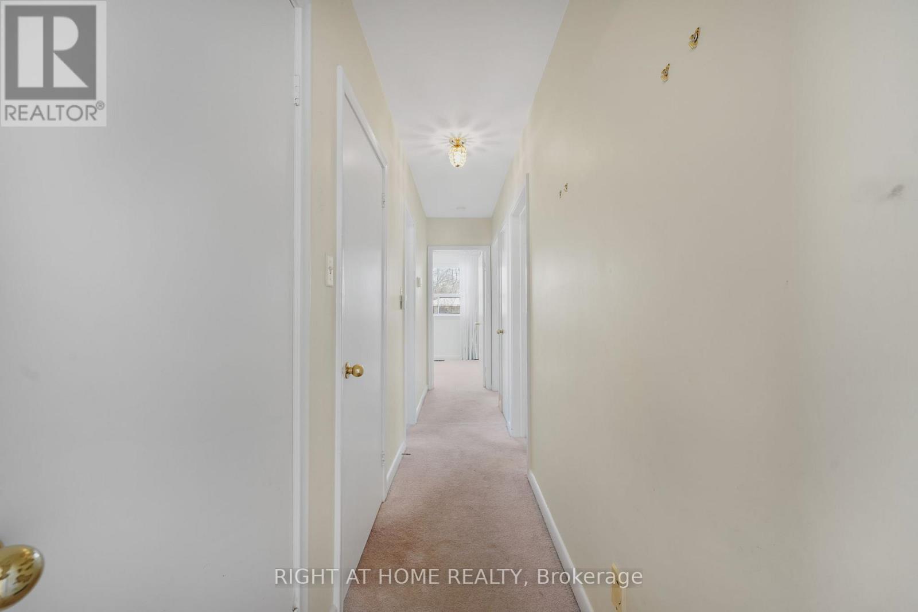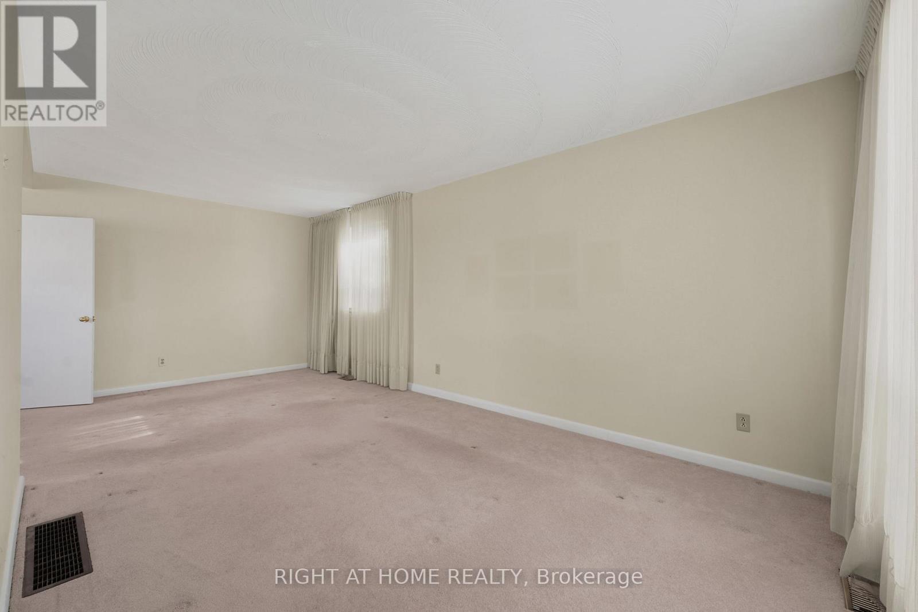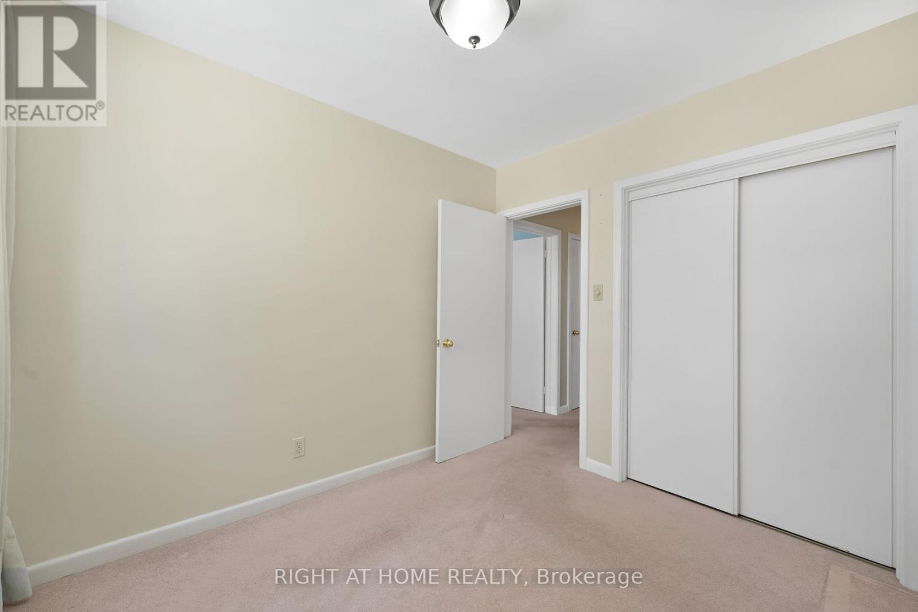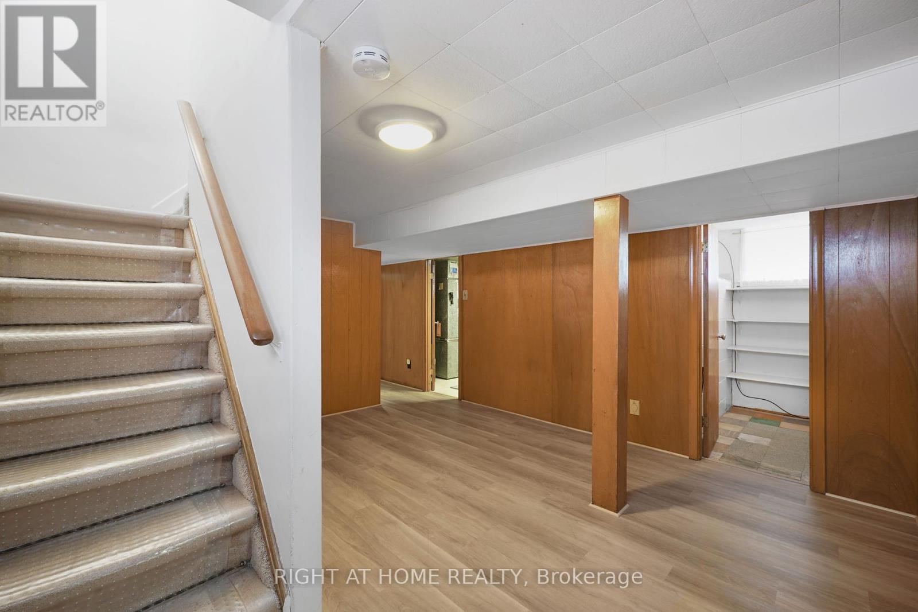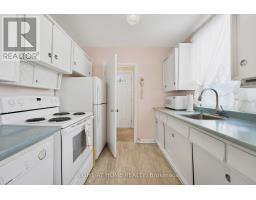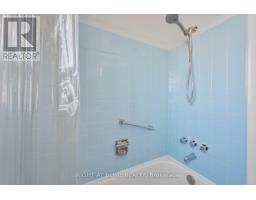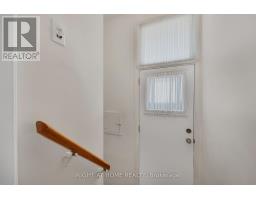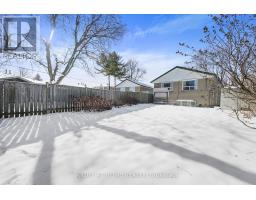7 Shier Drive Toronto, Ontario M1J 2T1
$1,100,000
Welcome to 7 Shier Drive: A Renovators Dream in a Prime Location!Nestled in a peaceful, family-friendly neighborhood, 7 Shier Drive is a hidden gem offering incredible potential for those with a vision. This spacious 3 + 2 bedroom, 2 bathroom detached home is perfect for renovators, investors, or those looking to create their dream home. The house features a separate entrance to the fully finished basement, providing endless possibilities whether you're interested in creating an in-law suite, a rental unit, or simply need extra living space.The main floor offers three generously-sized bedrooms, each with ample closet space and large windows that allow plenty of natural light. A 4-piece bathroom completes this level. The living and dining areas are open and bright, offering a blank canvas to update with your own style. The potential here is endless, with the opportunity to refresh the floors, paint, and lighting to make this home truly yours.The basement is where the magic happens. With a separate entrance, it offers a huge recreational room, two additional bedrooms. This expansive space could be easily converted into an income-generating suite or used as extra living space for extended family members.Outside, the backyard is your own private oasis. Fully fenced and surrounded by mature trees, it offers privacy and space for outdoor activities, gardening, or simply relaxing in the sun.Situated just a 10-minute walk from the Eglinton GO Station, this home provides easy access to transit, making it ideal for commuters. Local schools, parks, grocery stores, and restaurants are all just minutes away, adding convenience to the mix.This is a rare opportunity to own a property with great bones in a sought-after neighborhood. Dont miss your chance to make 7 Shier Drive your next project or forever home! (id:50886)
Property Details
| MLS® Number | E11950503 |
| Property Type | Single Family |
| Community Name | Woburn |
| Parking Space Total | 4 |
Building
| Bathroom Total | 2 |
| Bedrooms Above Ground | 3 |
| Bedrooms Below Ground | 2 |
| Bedrooms Total | 5 |
| Architectural Style | Bungalow |
| Basement Development | Finished |
| Basement Type | N/a (finished) |
| Construction Style Attachment | Detached |
| Cooling Type | Central Air Conditioning |
| Exterior Finish | Brick |
| Foundation Type | Concrete |
| Heating Fuel | Natural Gas |
| Heating Type | Forced Air |
| Stories Total | 1 |
| Size Interior | 1,100 - 1,500 Ft2 |
| Type | House |
| Utility Water | Municipal Water |
Land
| Acreage | No |
| Size Depth | 132 Ft ,6 In |
| Size Frontage | 50 Ft |
| Size Irregular | 50 X 132.5 Ft |
| Size Total Text | 50 X 132.5 Ft |
https://www.realtor.ca/real-estate/27865876/7-shier-drive-toronto-woburn-woburn
Contact Us
Contact us for more information
A.j. Daly
Salesperson
www.ajdaly.com/
1396 Don Mills Rd Unit B-121
Toronto, Ontario M3B 0A7
(416) 391-3232
(416) 391-0319
www.rightathomerealty.com/



