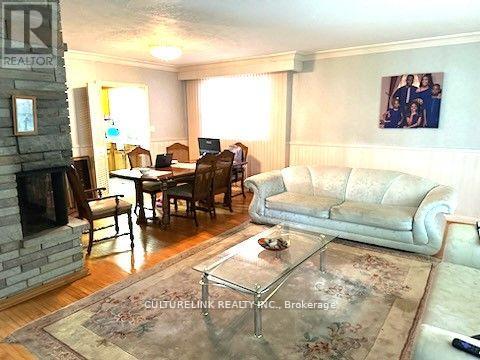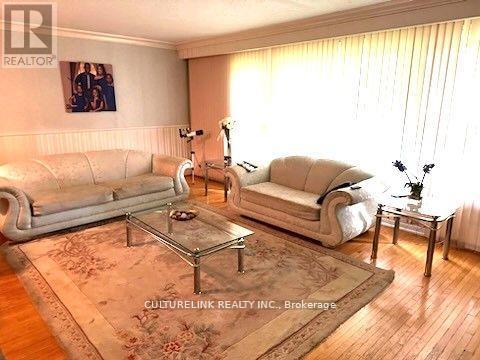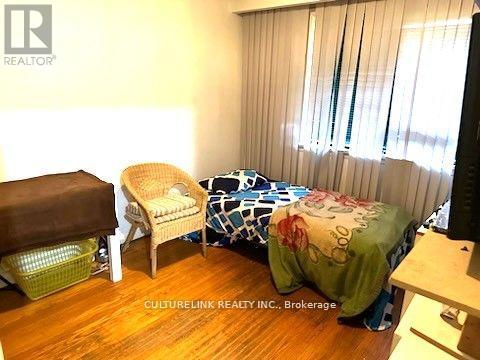7 Millgate Crescent Toronto, Ontario M2K 1L5
$2,700 Monthly
Main Floor Only, Partially Furnished At Excellent Location, At Bayview Village, 5 Minutes Walk To Sheppard Subway, 2 Minutes Walk To Bayview Village Mall, TTC, Library, Banks, & YMCA, 1 Minute Walk TO Park and Tennis Courts, Close To School, Ravines, HWY 401, North York General Hospital, Top Ranked Schools (Earl Haig SS, Bayview MS, Elkhom PS) **** EXTRAS **** All Existing Appliances, Fridge, Stove, Microwave, Washer & Dryer, Tenant Pays All Utilities, Telephone, TV Cable, Internet, Insurance, Lawn Care & Snow Removal, No Pets & Non Smokers Please (id:50886)
Property Details
| MLS® Number | C11950804 |
| Property Type | Single Family |
| Community Name | Bayview Village |
| Parking Space Total | 3 |
Building
| Bathroom Total | 2 |
| Bedrooms Above Ground | 3 |
| Bedrooms Total | 3 |
| Appliances | Garage Door Opener Remote(s) |
| Architectural Style | Bungalow |
| Construction Style Attachment | Detached |
| Exterior Finish | Brick |
| Flooring Type | Hardwood, Ceramic |
| Foundation Type | Concrete |
| Half Bath Total | 1 |
| Heating Fuel | Natural Gas |
| Heating Type | Forced Air |
| Stories Total | 1 |
| Type | House |
| Utility Water | Municipal Water |
Parking
| Attached Garage |
Land
| Acreage | No |
| Sewer | Sanitary Sewer |
Rooms
| Level | Type | Length | Width | Dimensions |
|---|---|---|---|---|
| Main Level | Living Room | 6.71 m | 3.76 m | 6.71 m x 3.76 m |
| Main Level | Dining Room | 2.54 m | 3.97 m | 2.54 m x 3.97 m |
| Main Level | Kitchen | 4.52 m | 3.13 m | 4.52 m x 3.13 m |
| Main Level | Primary Bedroom | 4.58 m | 4.17 m | 4.58 m x 4.17 m |
| Main Level | Bedroom 2 | 3.69 m | 2.77 m | 3.69 m x 2.77 m |
| Main Level | Bedroom 3 | 3.81 m | 3.26 m | 3.81 m x 3.26 m |
Contact Us
Contact us for more information
Helen Lai Chan
Salesperson
7800 Woodbine Ave #210
Markham, Ontario L3R 2N7
(905) 940-3599
(905) 752-1260
www.culturelinkrealty.com/



















