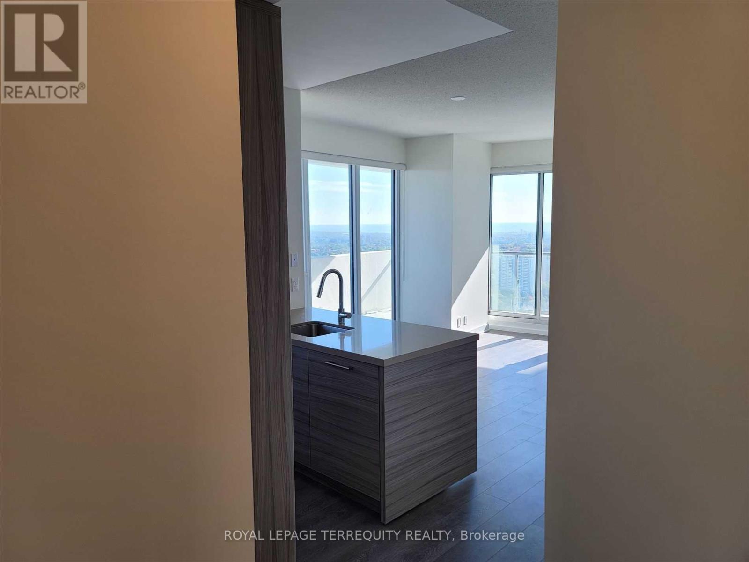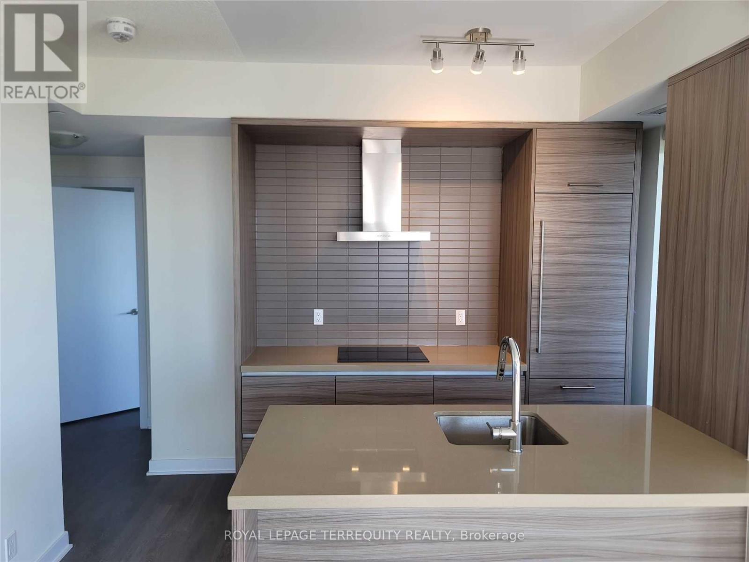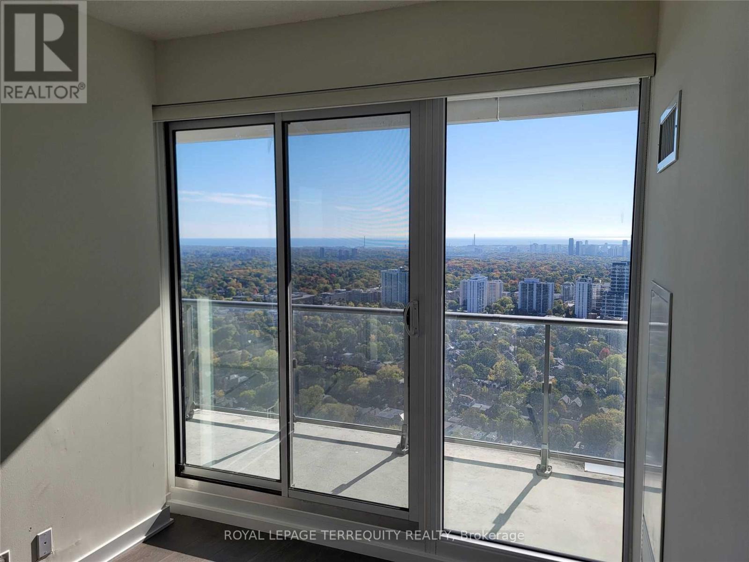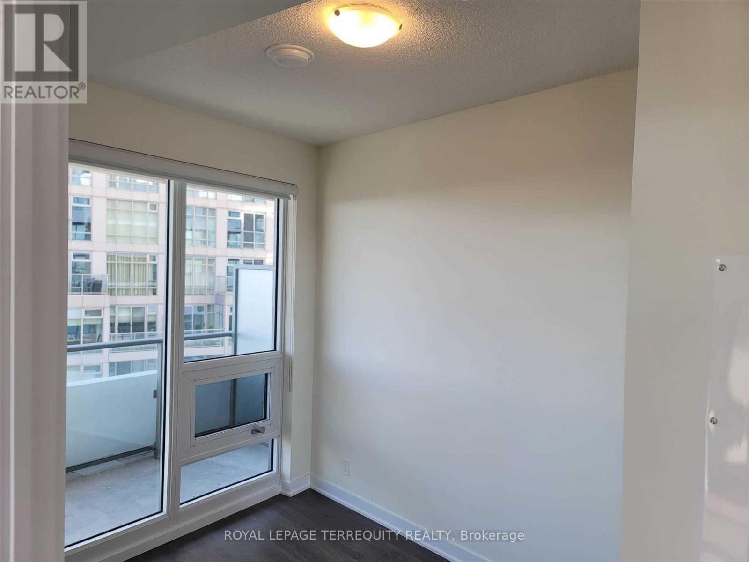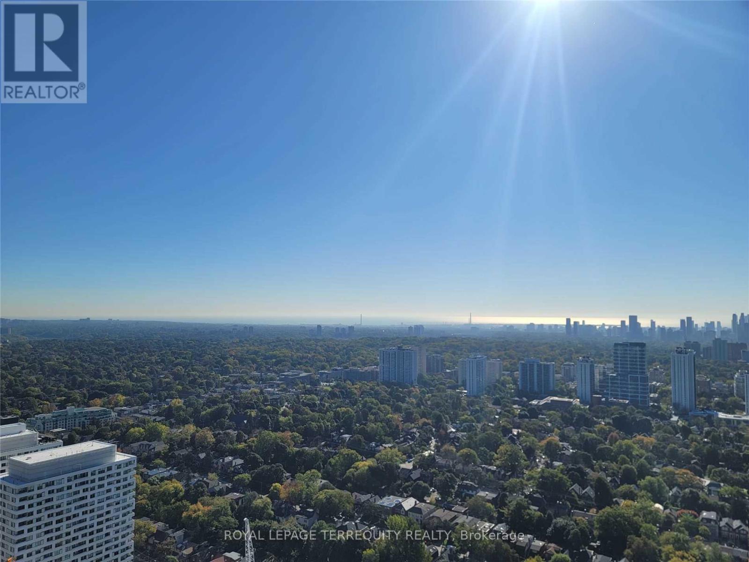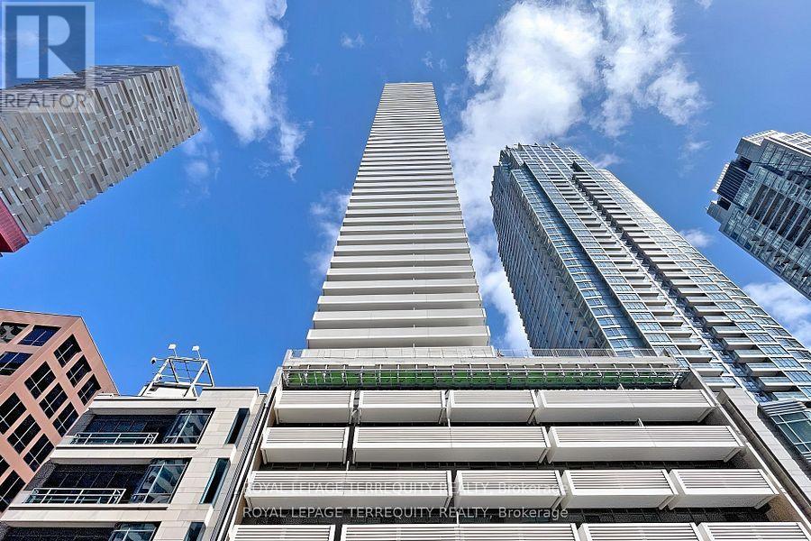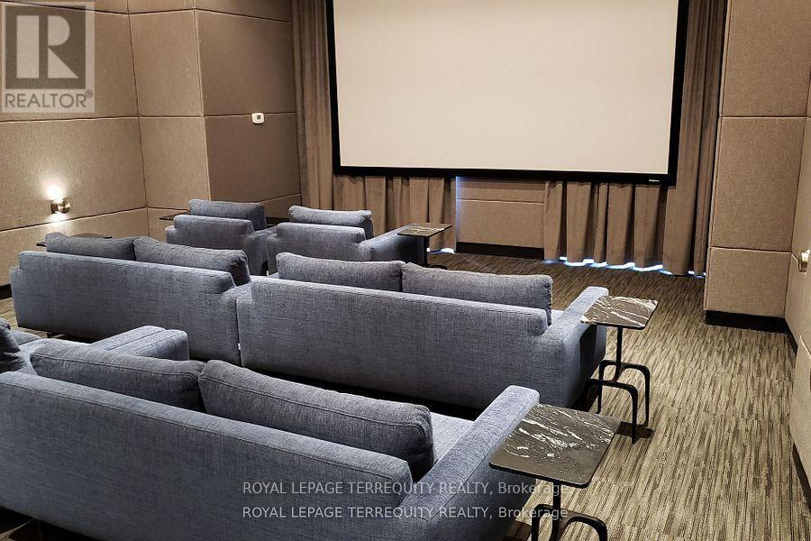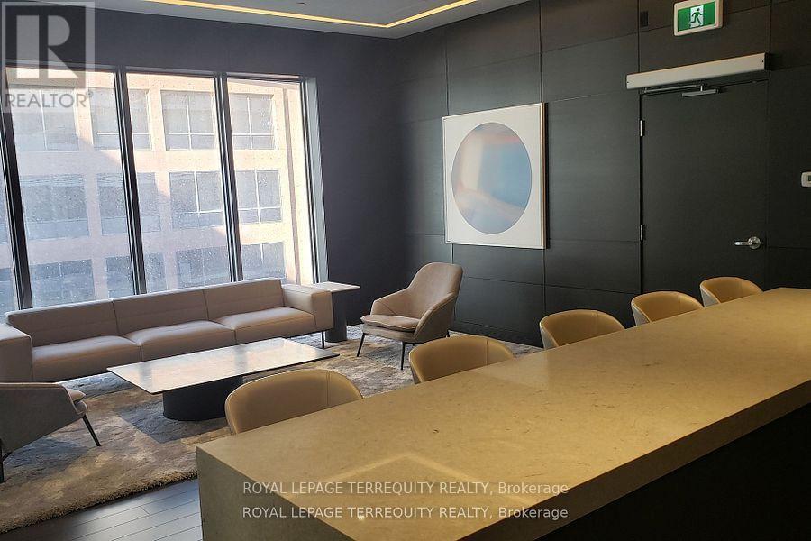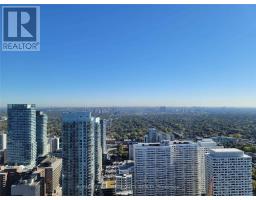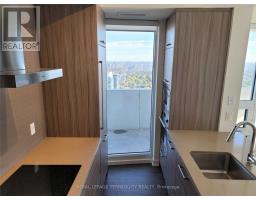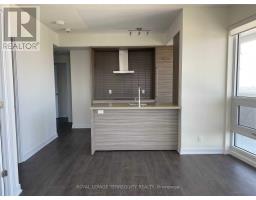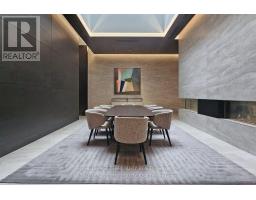4203 - 2221 Yonge Street Toronto, Ontario M4S 0B8
$3,350 Monthly
Experience breathtaking, unobstructed city and lake views from the 42nd floor of the iconic 2221 Yonge St., situated in the highly sought-after Yonge and Eglinton/Mount Pleasant West neighborhood. This modern, chic, and bright 2-bedroom, 2-bathroom south/east corner suite offers sophisticated urban living. Enjoy an open-concept layout, floor-to-ceiling windows, and sleek laminate flooring throughout. With 727 sq. ft. of interior space and an additional 311sq. ft. wrap-around terrace, this suite provides a total of 1,038 sq. ft. of living space. The unit comes with one valet parking spot and a locker. Residents also have access to exceptional 7th-floor amenities, including a state-of-the-art fitness club, an avant-garde wet spa, a Halo rooftop lounge with stylish cabanas, BBQs, and dining areas. Enjoy 24-hourconcierge service and more. This location is a walkers paradise, a riders dream, and highly bikeable. Everything you need is at your doorstep: subway, parks, grocery stores, top restaurants, boutiques, a mall, movie theatres, comedy clubs, Indigo, Starbucks, and much more. Don't miss this opportunity to live in the heart of Toronto! **** EXTRAS **** Bloomberg Dishwasher, Fridge, Freezer, Fulgor Convection Oven & Cooktop & Range-Hood, GE Microwave, Washer/Dryer, 1 Parking (Valet Parking w/ Scissor Lift), and 1 Locker Included. (id:50886)
Property Details
| MLS® Number | C11950733 |
| Property Type | Single Family |
| Neigbourhood | South Core |
| Community Name | Mount Pleasant West |
| Amenities Near By | Park, Place Of Worship, Public Transit, Schools |
| Community Features | Pets Not Allowed, Community Centre |
| Features | Balcony, Carpet Free, In Suite Laundry |
| Parking Space Total | 1 |
| View Type | City View |
Building
| Bathroom Total | 2 |
| Bedrooms Above Ground | 2 |
| Bedrooms Total | 2 |
| Amenities | Security/concierge, Exercise Centre, Party Room, Storage - Locker |
| Appliances | Oven - Built-in |
| Cooling Type | Central Air Conditioning |
| Exterior Finish | Concrete |
| Fire Protection | Smoke Detectors |
| Flooring Type | Laminate, Ceramic, Concrete |
| Heating Fuel | Natural Gas |
| Heating Type | Forced Air |
| Size Interior | 700 - 799 Ft2 |
| Type | Apartment |
Parking
| Underground | |
| Garage |
Land
| Acreage | No |
| Land Amenities | Park, Place Of Worship, Public Transit, Schools |
Rooms
| Level | Type | Length | Width | Dimensions |
|---|---|---|---|---|
| Flat | Living Room | 4.52 m | 3.38 m | 4.52 m x 3.38 m |
| Flat | Dining Room | 4.52 m | 3.38 m | 4.52 m x 3.38 m |
| Flat | Kitchen | 2.5 m | 2.38 m | 2.5 m x 2.38 m |
| Flat | Primary Bedroom | 3.05 m | 2.97 m | 3.05 m x 2.97 m |
| Flat | Bedroom 2 | 3.12 m | 2.64 m | 3.12 m x 2.64 m |
| Flat | Foyer | 1.82 m | 0.91 m | 1.82 m x 0.91 m |
| Flat | Other | 10.01 m | 1.55 m | 10.01 m x 1.55 m |
| Flat | Other | 8.28 m | 1.55 m | 8.28 m x 1.55 m |
Contact Us
Contact us for more information
Arthur Labbancz
Salesperson
(800) 496-9220
www.arthurlabbancz.com/
www.facebook.com/arthur.labbancz
twitter.com/ArthurLabbancz
www.linkedin.com/ArthurLabbancz
200 Consumers Rd Ste 100
Toronto, Ontario M2J 4R4
(416) 496-9220
(416) 497-5949
www.terrequity.com/






